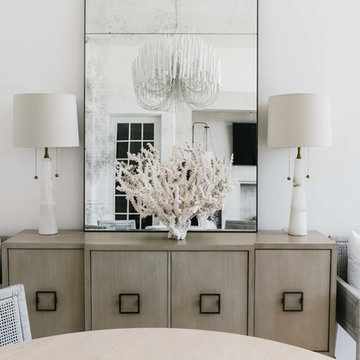Open Plan Dining Design Ideas
Refine by:
Budget
Sort by:Popular Today
81 - 100 of 76,651 photos
Item 1 of 4
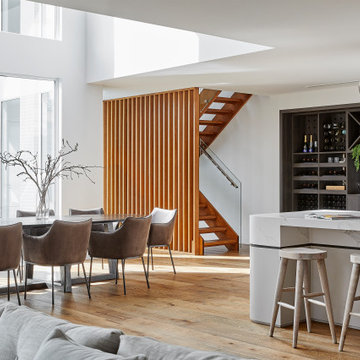
Large contemporary open plan dining in Melbourne with medium hardwood floors, white walls and brown floor.
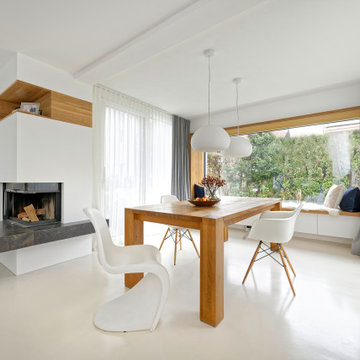
Wohn-Esszimmer mit Sitzfenster
Inspiration for a large contemporary open plan dining in Munich with white walls, plywood floors, a corner fireplace and beige floor.
Inspiration for a large contemporary open plan dining in Munich with white walls, plywood floors, a corner fireplace and beige floor.
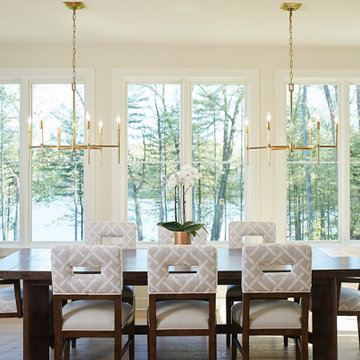
The Holloway blends the recent revival of mid-century aesthetics with the timelessness of a country farmhouse. Each façade features playfully arranged windows tucked under steeply pitched gables. Natural wood lapped siding emphasizes this homes more modern elements, while classic white board & batten covers the core of this house. A rustic stone water table wraps around the base and contours down into the rear view-out terrace.
Inside, a wide hallway connects the foyer to the den and living spaces through smooth case-less openings. Featuring a grey stone fireplace, tall windows, and vaulted wood ceiling, the living room bridges between the kitchen and den. The kitchen picks up some mid-century through the use of flat-faced upper and lower cabinets with chrome pulls. Richly toned wood chairs and table cap off the dining room, which is surrounded by windows on three sides. The grand staircase, to the left, is viewable from the outside through a set of giant casement windows on the upper landing. A spacious master suite is situated off of this upper landing. Featuring separate closets, a tiled bath with tub and shower, this suite has a perfect view out to the rear yard through the bedroom's rear windows. All the way upstairs, and to the right of the staircase, is four separate bedrooms. Downstairs, under the master suite, is a gymnasium. This gymnasium is connected to the outdoors through an overhead door and is perfect for athletic activities or storing a boat during cold months. The lower level also features a living room with a view out windows and a private guest suite.
Architect: Visbeen Architects
Photographer: Ashley Avila Photography
Builder: AVB Inc.
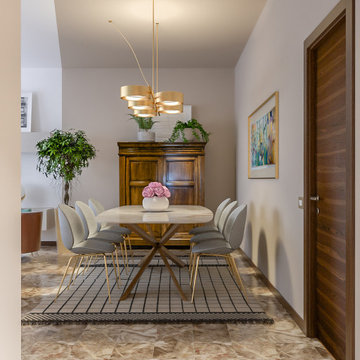
Liadesign
Design ideas for a mid-sized contemporary open plan dining in Milan with beige walls, marble floors and multi-coloured floor.
Design ideas for a mid-sized contemporary open plan dining in Milan with beige walls, marble floors and multi-coloured floor.
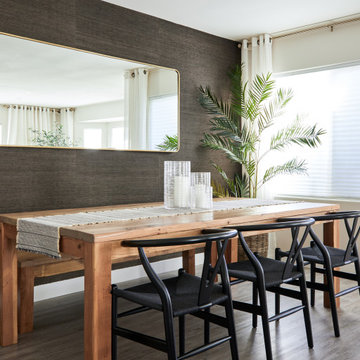
Photo of a small beach style open plan dining in Los Angeles with laminate floors, brown walls, no fireplace, brown floor and wallpaper.
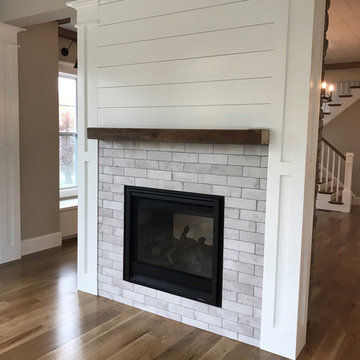
This is an example of a mid-sized arts and crafts open plan dining in New York with grey walls, a two-sided fireplace and a brick fireplace surround.
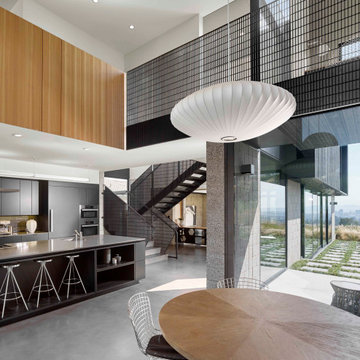
This is an example of a large contemporary open plan dining in San Francisco with white walls, concrete floors, grey floor and brick walls.
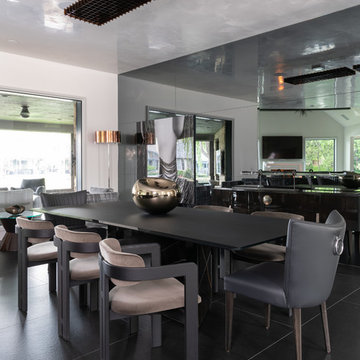
Brad Haines knows a thing or two about building things. The intensely creative and innovative founder of Oklahoma City-based Haines Capital is the driving force behind numerous successful companies including Bank 7 (NASDAQ BSVN), which proudly reported record year-end earnings since going public in September of last year. He has beautifully built, renovated, and personally thumb printed all of his commercial spaces and residences. “Our theory is to keep things sophisticated but comfortable,” Brad says.
That’s the exact approach he took in his personal haven in Nichols Hills, Oklahoma. Painstakingly renovated over the span of two years by Candeleria Foster Design-Build of Oklahoma City, his home boasts museum-white, authentic Venetian plaster walls and ceilings; charcoal tiled flooring; imported marble in the master bath; and a pretty kitchen you’ll want to emulate.
Reminiscent of an edgy luxury hotel, it is a vibe conjured by Cantoni designer Nicole George. “The new remodel plan was all about opening up the space and layering monochromatic color with lots of texture,” says Nicole, who collaborated with Brad on two previous projects. “The color palette is minimal, with charcoal, bone, amber, stone, linen and leather.”
“Sophisticated“Sophisticated“Sophisticated“Sophisticated“Sophisticated
Nicole helped oversee space planning and selection of interior finishes, lighting, furnishings and fine art for the entire 7,000-square-foot home. It is now decked top-to-bottom in pieces sourced from Cantoni, beginning with the custom-ordered console at entry and a pair of Glacier Suspension fixtures over the stairwell. “Every angle in the house is the result of a critical thought process,” Nicole says. “We wanted to make sure each room would be purposeful.”
To that end, “we reintroduced the ‘parlor,’ and also redefined the formal dining area as a bar and drink lounge with enough space for 10 guests to comfortably dine,” Nicole says. Brad’s parlor holds the Swing sectional customized in a silky, soft-hand charcoal leather crafted by prominent Italian leather furnishings company Gamma. Nicole paired it with the Kate swivel chair customized in a light grey leather, the sleek DK writing desk, and the Black & More bar cabinet by Malerba. “Nicole has a special design talent and adapts quickly to what we expect and like,” Brad says.
To create the restaurant-worthy dining space, Nicole brought in a black-satin glass and marble-topped dining table and mohair-velvet chairs, all by Italian maker Gallotti & Radice. Guests can take a post-dinner respite on the adjoining room’s Aston sectional by Gamma.
In the formal living room, Nicole paired Cantoni’s Fashion Affair club chairs with the Black & More cocktail table, and sofas sourced from Désirée, an Italian furniture upholstery company that creates cutting-edge yet comfortable pieces. The color-coordinating kitchen and breakfast area, meanwhile, hold a set of Guapa counter stools in ash grey leather, and the Ray dining table with light-grey leather Cattelan Italia chairs. The expansive loggia also is ideal for entertaining and lounging with the Versa grand sectional, the Ido cocktail table in grey aged walnut and Dolly chairs customized in black nubuck leather. Nicole made most of the design decisions, but, “she took my suggestions seriously and then put me in my place,” Brad says.
She had the master bedroom’s Marlon bed by Gamma customized in a remarkably soft black leather with a matching stitch and paired it with onyx gloss Black & More nightstands. “The furnishings absolutely complement the style,” Brad says. “They are high-quality and have a modern flair, but at the end of the day, are still comfortable and user-friendly.”
The end result is a home Brad not only enjoys, but one that Nicole also finds exceptional. “I honestly love every part of this house,” Nicole says. “Working with Brad is always an adventure but a privilege that I take very seriously, from the beginning of the design process to installation.”
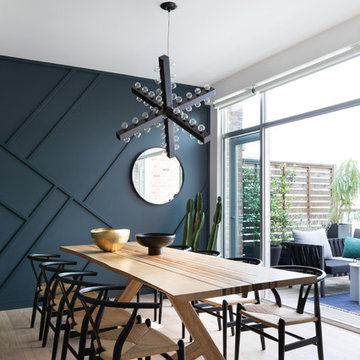
Inspiration for a large eclectic open plan dining in Other with blue walls, light hardwood floors, no fireplace and beige floor.
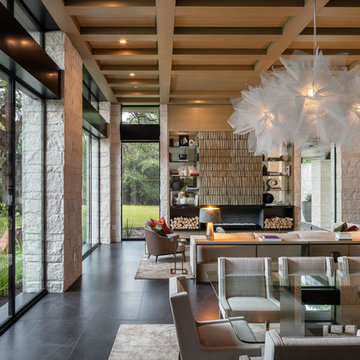
Photo of a contemporary open plan dining in Austin with grey walls, a ribbon fireplace and grey floor.
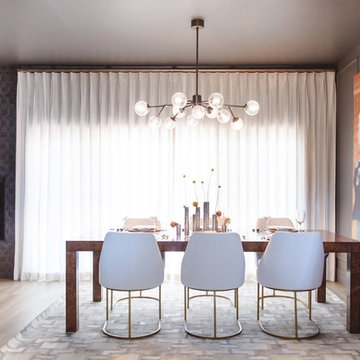
Custom molding on the walls adds depth and drama to the space. The client's bold David Bowie painting pops against the Sherwin Williams Gauntlet Gray walls. The organic burl wood table and the mid-century sputnik chandelier (from Arteriors) adds softness to the space.
Photo by Melissa Au
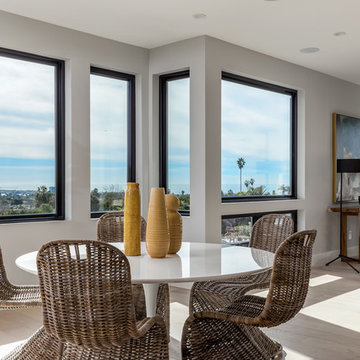
This is an example of a large tropical open plan dining in San Diego with grey walls, light hardwood floors, beige floor and no fireplace.
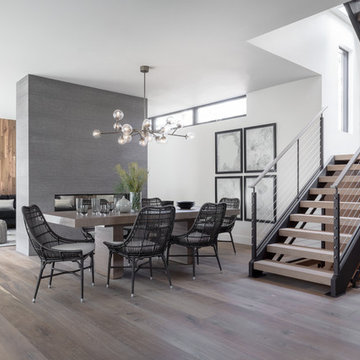
New Modern House Construction in Palo Alto, California
Builder: Ammirato Construction
Photography: David Duncan Livingston
Photo of a contemporary open plan dining in San Francisco with white walls, dark hardwood floors and brown floor.
Photo of a contemporary open plan dining in San Francisco with white walls, dark hardwood floors and brown floor.
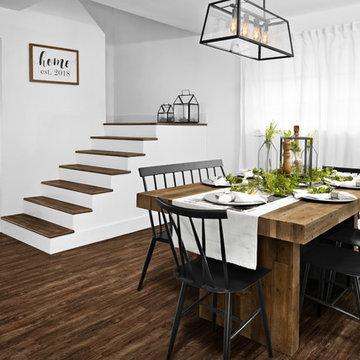
Home by Lina! A special home in the heart of Miami decorated by Lina @home_with_lina Bright, open, and inviting. This place definitely feels like home.
Photography by Pryme Production: https://www.prymeproduction.com/
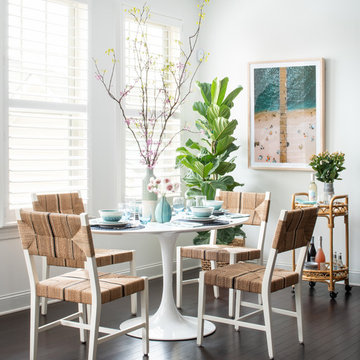
We designed a sunny dining room outfitted with a bar cart for charming wining and dining for this young family, by Mary Hannah Interiors.
Design ideas for a small beach style open plan dining in Raleigh with white walls, dark hardwood floors, no fireplace and brown floor.
Design ideas for a small beach style open plan dining in Raleigh with white walls, dark hardwood floors, no fireplace and brown floor.
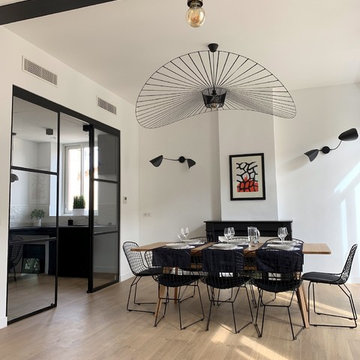
This is an example of a mid-sized contemporary open plan dining in Marseille with white walls, light hardwood floors, a standard fireplace, a plaster fireplace surround and beige floor.
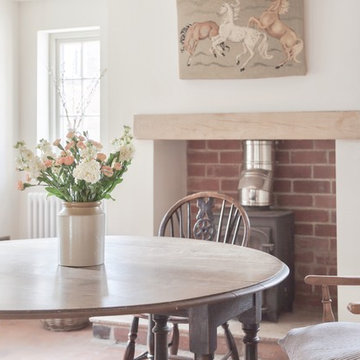
Renovated Farmhouse Dining Room
This is an example of a mid-sized country open plan dining in West Midlands.
This is an example of a mid-sized country open plan dining in West Midlands.
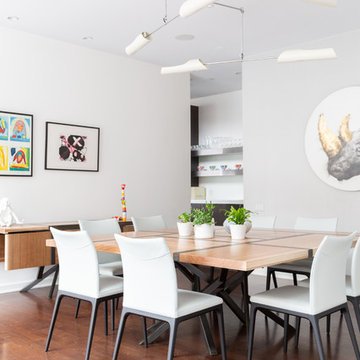
Photo: Rachel Loewen © 2019 Houzz
Contemporary open plan dining in Chicago with grey walls, medium hardwood floors and brown floor.
Contemporary open plan dining in Chicago with grey walls, medium hardwood floors and brown floor.
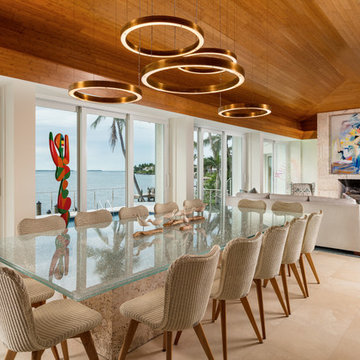
A brass chandelier suspends from a bamboo ceiling over a glass topped table.
Photo: Kim Sargent
Tropical open plan dining in Miami with beige walls and beige floor.
Tropical open plan dining in Miami with beige walls and beige floor.
Open Plan Dining Design Ideas
5
