Open Plan Dining Design Ideas
Refine by:
Budget
Sort by:Popular Today
161 - 180 of 76,638 photos
Item 1 of 4
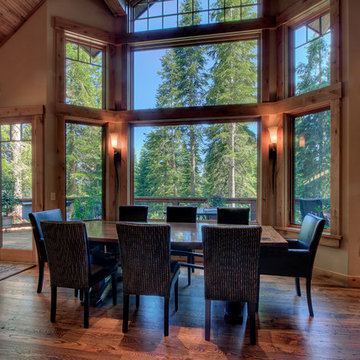
Mid-sized arts and crafts open plan dining in Sacramento with beige walls, medium hardwood floors, no fireplace and brown floor.
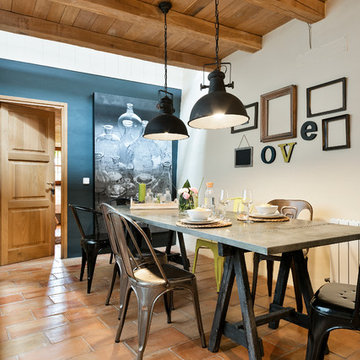
Design ideas for a mid-sized country open plan dining in Barcelona with white walls, terra-cotta floors and no fireplace.
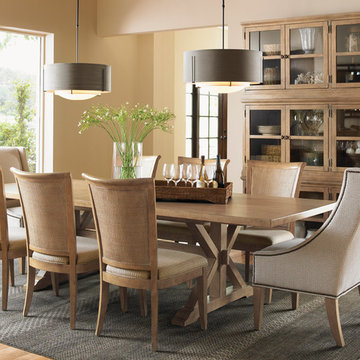
Photo of a mid-sized transitional open plan dining in Los Angeles with beige walls, medium hardwood floors, no fireplace and brown floor.
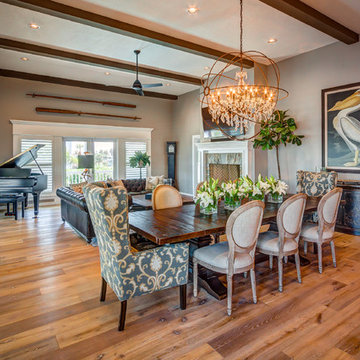
Photo of a large transitional open plan dining in Houston with grey walls, medium hardwood floors, a standard fireplace and a stone fireplace surround.
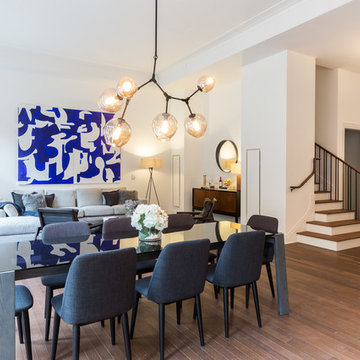
Anne Ruthman
Inspiration for a contemporary open plan dining in New York with white walls and medium hardwood floors.
Inspiration for a contemporary open plan dining in New York with white walls and medium hardwood floors.
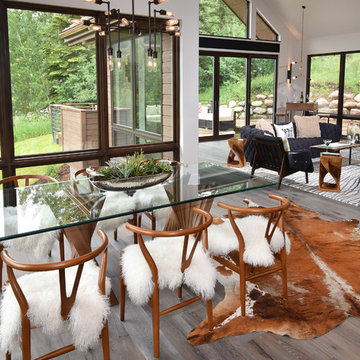
Large contemporary open plan dining in Denver with grey walls, light hardwood floors, a standard fireplace and a stone fireplace surround.
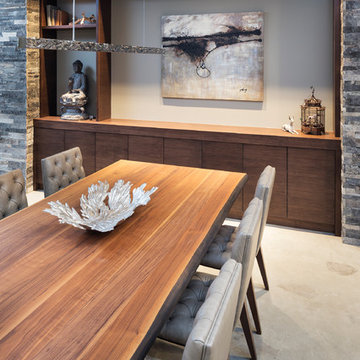
Builder: John Kraemer & Sons | Photography: Landmark Photography
Inspiration for a small modern open plan dining in Minneapolis with beige walls and concrete floors.
Inspiration for a small modern open plan dining in Minneapolis with beige walls and concrete floors.
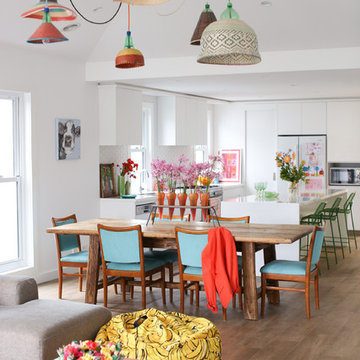
Sophie Hansen
Design ideas for an eclectic open plan dining in Sydney with white walls and light hardwood floors.
Design ideas for an eclectic open plan dining in Sydney with white walls and light hardwood floors.
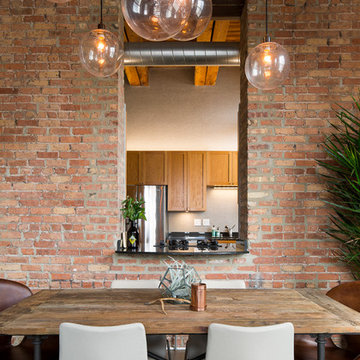
Jacob Hand;
Our client purchased a true Chicago loft in one of the city’s best locations and wanted to upgrade his developer-grade finishes and post-collegiate furniture. We stained the floors, installed concrete backsplash tile to the rafters and tailored his furnishings & fixtures to look as dapper as he does.
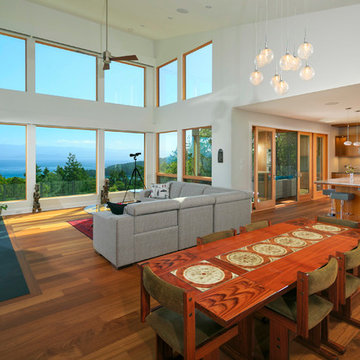
Photo of a mid-sized modern open plan dining in Vancouver with white walls, medium hardwood floors, a standard fireplace and a concrete fireplace surround.
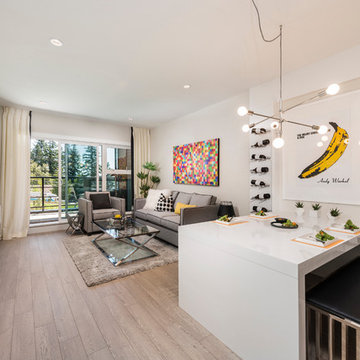
An exclusive enclave of luxurious condo residences in one of BC’s most coveted ocean-side communities.
Kleen Design & Brad Hill Imaging
Photo of a mid-sized contemporary open plan dining in Vancouver with white walls and light hardwood floors.
Photo of a mid-sized contemporary open plan dining in Vancouver with white walls and light hardwood floors.
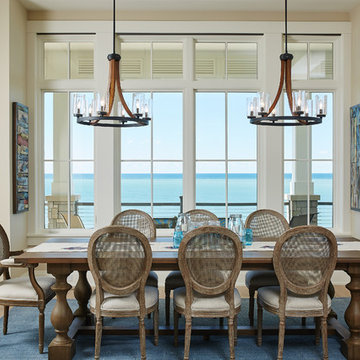
Designed with an open floor plan and layered outdoor spaces, the Onaway is a perfect cottage for narrow lakefront lots. The exterior features elements from both the Shingle and Craftsman architectural movements, creating a warm cottage feel. An open main level skillfully disguises this narrow home by using furniture arrangements and low built-ins to define each spaces’ perimeter. Every room has a view to each other as well as a view of the lake. The cottage feel of this home’s exterior is carried inside with a neutral, crisp white, and blue nautical themed palette. The kitchen features natural wood cabinetry and a long island capped by a pub height table with chairs. Above the garage, and separate from the main house, is a series of spaces for plenty of guests to spend the night. The symmetrical bunk room features custom staircases to the top bunks with drawers built in. The best views of the lakefront are found on the master bedrooms private deck, to the rear of the main house. The open floor plan continues downstairs with two large gathering spaces opening up to an outdoor covered patio complete with custom grill pit.
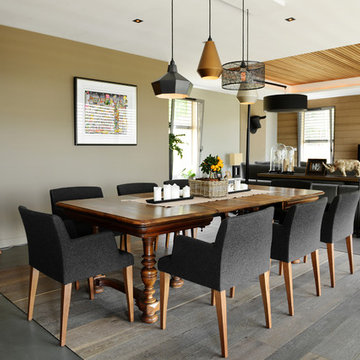
© Christel Mauve Photographe pour Chapisol
Photo of a mid-sized contemporary open plan dining in Lyon with beige walls, concrete floors and no fireplace.
Photo of a mid-sized contemporary open plan dining in Lyon with beige walls, concrete floors and no fireplace.
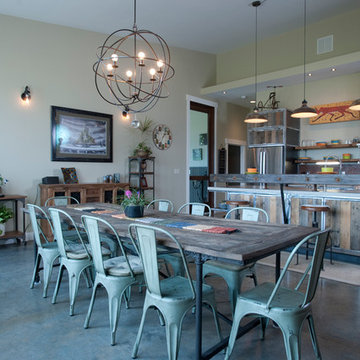
Metal pipe furniture and metal dining chairs
Photography by Lynn Donaldson
Photo of a large industrial open plan dining in Other with grey walls, concrete floors and a stone fireplace surround.
Photo of a large industrial open plan dining in Other with grey walls, concrete floors and a stone fireplace surround.
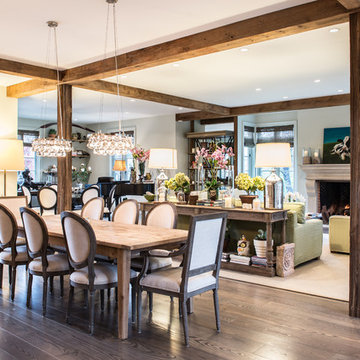
Design ideas for a large country open plan dining in St Louis with beige walls, light hardwood floors, a standard fireplace, a stone fireplace surround and brown floor.
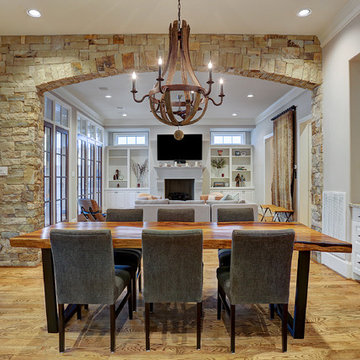
Traditional open plan dining in Houston with beige walls, light hardwood floors, a standard fireplace, a concrete fireplace surround and brown floor.
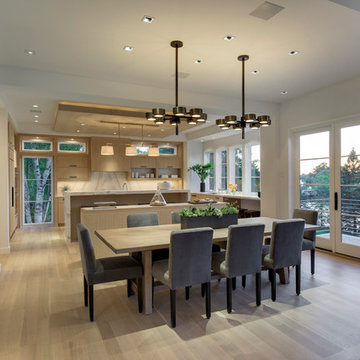
Builder: John Kraemer & Sons, Inc. - Architect: Charlie & Co. Design, Ltd. - Interior Design: Martha O’Hara Interiors - Photo: Spacecrafting Photography
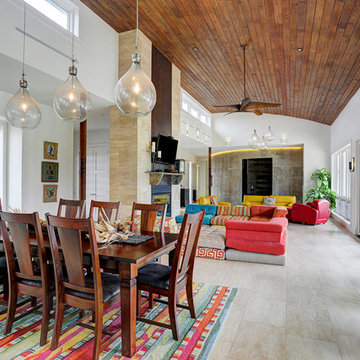
tkimages.com
This is an example of an expansive contemporary open plan dining in Houston with white walls, porcelain floors, no fireplace and beige floor.
This is an example of an expansive contemporary open plan dining in Houston with white walls, porcelain floors, no fireplace and beige floor.
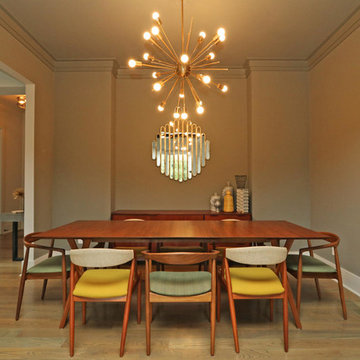
T&T Photos
Design ideas for a mid-sized midcentury open plan dining in Atlanta with beige walls, light hardwood floors, no fireplace and brown floor.
Design ideas for a mid-sized midcentury open plan dining in Atlanta with beige walls, light hardwood floors, no fireplace and brown floor.
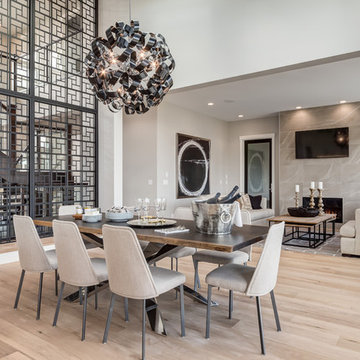
Trickle Creek Homes
Mid-sized contemporary open plan dining in Calgary with light hardwood floors, white walls, a standard fireplace, a tile fireplace surround and beige floor.
Mid-sized contemporary open plan dining in Calgary with light hardwood floors, white walls, a standard fireplace, a tile fireplace surround and beige floor.
Open Plan Dining Design Ideas
9