Open Plan Dining Design Ideas with a Brick Fireplace Surround
Refine by:
Budget
Sort by:Popular Today
1 - 20 of 989 photos
Item 1 of 3

A generous dining area joining onto kitchen and family room
Design ideas for a large contemporary open plan dining in Other with white walls, vinyl floors, a standard fireplace, a brick fireplace surround and grey floor.
Design ideas for a large contemporary open plan dining in Other with white walls, vinyl floors, a standard fireplace, a brick fireplace surround and grey floor.

View to double-height dining room
Inspiration for a large contemporary open plan dining in Melbourne with white walls, concrete floors, a wood stove, a brick fireplace surround, grey floor, exposed beam and panelled walls.
Inspiration for a large contemporary open plan dining in Melbourne with white walls, concrete floors, a wood stove, a brick fireplace surround, grey floor, exposed beam and panelled walls.
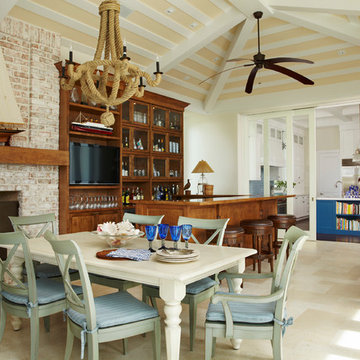
Tropical open plan dining in Miami with white walls, a standard fireplace and a brick fireplace surround.

This custom built 2-story French Country style home is a beautiful retreat in the South Tampa area. The exterior of the home was designed to strike a subtle balance of stucco and stone, brought together by a neutral color palette with contrasting rust-colored garage doors and shutters. To further emphasize the European influence on the design, unique elements like the curved roof above the main entry and the castle tower that houses the octagonal shaped master walk-in shower jutting out from the main structure. Additionally, the entire exterior form of the home is lined with authentic gas-lit sconces. The rear of the home features a putting green, pool deck, outdoor kitchen with retractable screen, and rain chains to speak to the country aesthetic of the home.
Inside, you are met with a two-story living room with full length retractable sliding glass doors that open to the outdoor kitchen and pool deck. A large salt aquarium built into the millwork panel system visually connects the media room and living room. The media room is highlighted by the large stone wall feature, and includes a full wet bar with a unique farmhouse style bar sink and custom rustic barn door in the French Country style. The country theme continues in the kitchen with another larger farmhouse sink, cabinet detailing, and concealed exhaust hood. This is complemented by painted coffered ceilings with multi-level detailed crown wood trim. The rustic subway tile backsplash is accented with subtle gray tile, turned at a 45 degree angle to create interest. Large candle-style fixtures connect the exterior sconces to the interior details. A concealed pantry is accessed through hidden panels that match the cabinetry. The home also features a large master suite with a raised plank wood ceiling feature, and additional spacious guest suites. Each bathroom in the home has its own character, while still communicating with the overall style of the home.

Design ideas for a large midcentury open plan dining in Austin with light hardwood floors, a two-sided fireplace, a brick fireplace surround and wood.
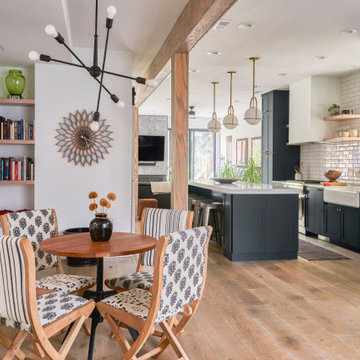
In the heart of Lakeview, Wrigleyville, our team completely remodeled a condo: master and guest bathrooms, kitchen, living room, and mudroom.
Master Bath Floating Vanity by Metropolis (Flame Oak)
Guest Bath Vanity by Bertch
Tall Pantry by Breckenridge (White)
Somerset Light Fixtures by Hinkley Lighting
https://123remodeling.com/
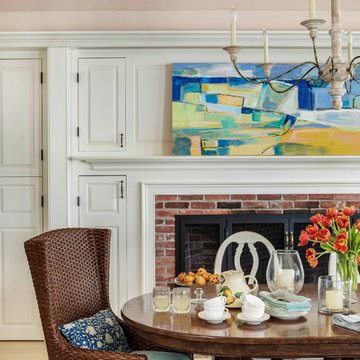
When this 6,000-square-foot vacation home suffered water damage in its family room, the homeowners decided it was time to update the interiors at large. They wanted an elegant, sophisticated, and comfortable style that served their lives but also required a design that would preserve and enhance various existing details.
To begin, we focused on the timeless and most interesting aspects of the existing design. Details such as Spanish tile floors in the entry and kitchen were kept, as were the dining room's spirited marine-blue combed walls, which were refinished to add even more depth. A beloved lacquered linen coffee table was also incorporated into the great room's updated design.
To modernize the interior, we looked to the home's gorgeous water views, bringing in colors and textures that related to sand, sea, and sky. In the great room, for example, textured wall coverings, nubby linen, woven chairs, and a custom mosaic backsplash all refer to the natural colors and textures just outside. Likewise, a rose garden outside the master bedroom and study informed color selections there. We updated lighting and plumbing fixtures and added a mix of antique and new furnishings.
In the great room, seating and tables were specified to fit multiple configurations – the sofa can be moved to a window bay to maximize summer views, for example, but can easily be moved by the fireplace during chillier months.
Project designed by Boston interior design Dane Austin Design. Dane serves Boston, Cambridge, Hingham, Cohasset, Newton, Weston, Lexington, Concord, Dover, Andover, Gloucester, as well as surrounding areas.
For more about Dane Austin Design, click here: https://daneaustindesign.com/
To learn more about this project, click here:
https://daneaustindesign.com/oyster-harbors-estate
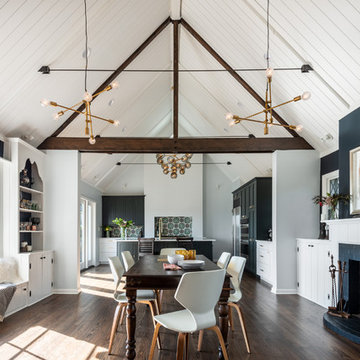
Photos by Andrew Giammarco Photography.
Large country open plan dining in Seattle with dark hardwood floors, a standard fireplace, blue walls, a brick fireplace surround and brown floor.
Large country open plan dining in Seattle with dark hardwood floors, a standard fireplace, blue walls, a brick fireplace surround and brown floor.
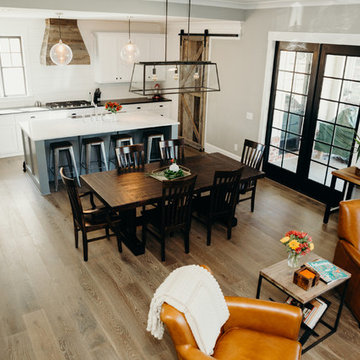
Family oriented farmhouse with board and batten siding, shaker style cabinetry, brick accents, and hardwood floors. Separate entrance from garage leading to a functional, one-bedroom in-law suite.
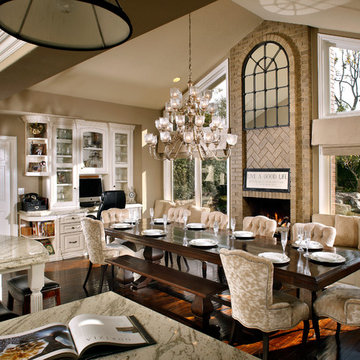
The homeowner of this ranch style home in Orange Park Acres wanted the Kitchen Breakfast Nook to become a large informal Dining Room that was an extension of the new Great Room. A new painted limestone effect on the used brick fireplace sets the tone for a lighter, more open and airy space. Using a bench for part of the seating helps to eliminate crowding and give a place for the grandkids to sit that can handle sticky hands. Custom designed dining chairs in a heavy duty velvet add to the luxurious feeling of the room and can be used in the adjacent Great Room for additional seating. A heavy dark iron chandelier was replaced with the lovely fixture that was hanging in another room; it's pale tones perfect for the new scheme. The window seat cushions were updated in a serviceable ostrich print taupe vinyl enhanced by rich cut velvet brocade and metallic woven pillows, making it a perfect place to sit and enjoy the outdoors. Photo by Anthony Gomez.
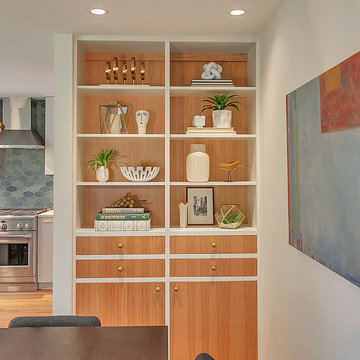
HomeStar Video Tours
Design ideas for a mid-sized midcentury open plan dining in Portland with grey walls, light hardwood floors, a corner fireplace and a brick fireplace surround.
Design ideas for a mid-sized midcentury open plan dining in Portland with grey walls, light hardwood floors, a corner fireplace and a brick fireplace surround.
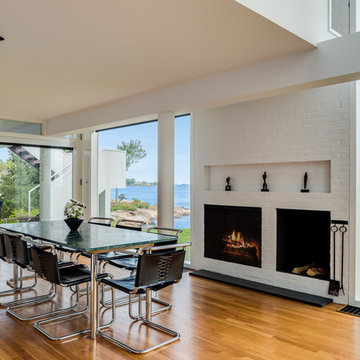
Photo of a modern open plan dining in New York with white walls, medium hardwood floors, a standard fireplace and a brick fireplace surround.
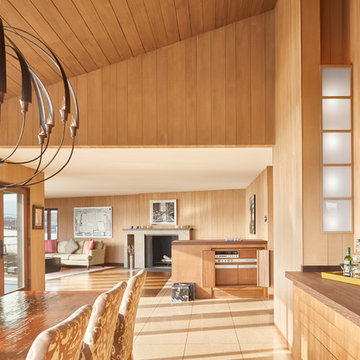
Inspiration for a large midcentury open plan dining in Seattle with beige walls, ceramic floors, a corner fireplace, a brick fireplace surround and beige floor.
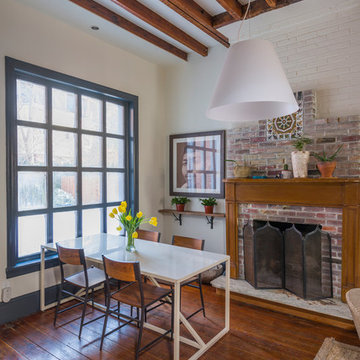
Jaime Alvarez
Inspiration for a large eclectic open plan dining in Philadelphia with a brick fireplace surround, white walls, dark hardwood floors, a standard fireplace and brown floor.
Inspiration for a large eclectic open plan dining in Philadelphia with a brick fireplace surround, white walls, dark hardwood floors, a standard fireplace and brown floor.
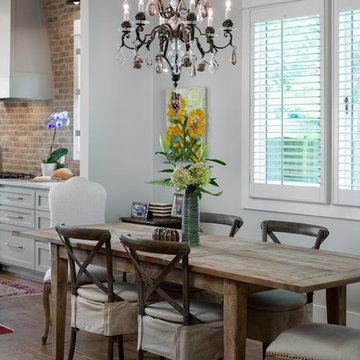
New home construction in Homewood Alabama photographed for Willow Homes, Willow Design Studio, and Triton Stone Group by Birmingham Alabama based architectural and interiors photographer Tommy Daspit. You can see more of his work at http://tommydaspit.com
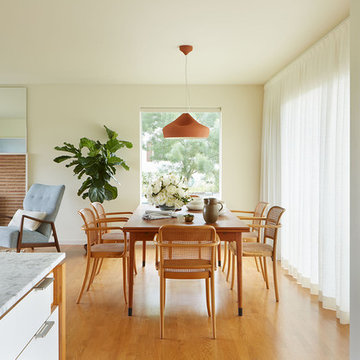
Lauren Colton
This is an example of a mid-sized midcentury open plan dining in Seattle with white walls, medium hardwood floors, a standard fireplace, a brick fireplace surround and brown floor.
This is an example of a mid-sized midcentury open plan dining in Seattle with white walls, medium hardwood floors, a standard fireplace, a brick fireplace surround and brown floor.
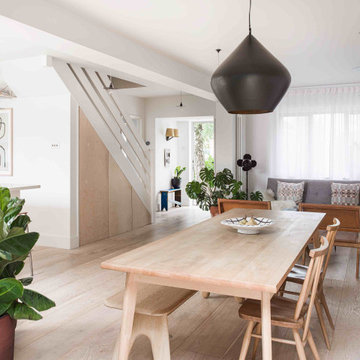
This is an example of a large scandinavian open plan dining in Essex with white walls, laminate floors, a wood stove, a brick fireplace surround and grey floor.
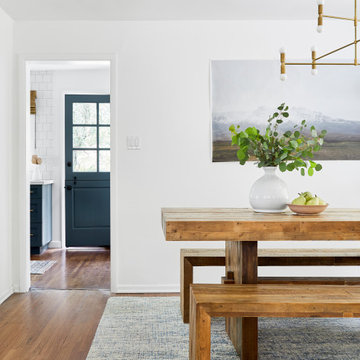
Photo of a small beach style open plan dining in Los Angeles with white walls, dark hardwood floors, a standard fireplace, a brick fireplace surround and brown floor.
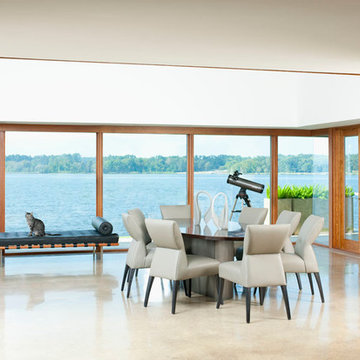
Danny Piassick
Inspiration for a large midcentury open plan dining in Dallas with beige walls, concrete floors, a standard fireplace, a brick fireplace surround and grey floor.
Inspiration for a large midcentury open plan dining in Dallas with beige walls, concrete floors, a standard fireplace, a brick fireplace surround and grey floor.
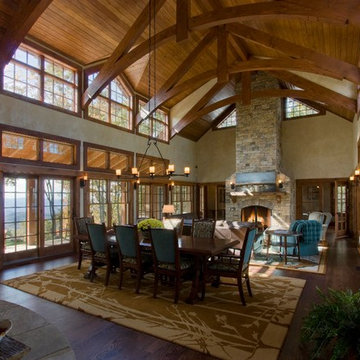
J Weiland
Inspiration for a large country open plan dining in Boston with beige walls, dark hardwood floors, a standard fireplace and a brick fireplace surround.
Inspiration for a large country open plan dining in Boston with beige walls, dark hardwood floors, a standard fireplace and a brick fireplace surround.
Open Plan Dining Design Ideas with a Brick Fireplace Surround
1