Open Plan Dining Design Ideas with a Hanging Fireplace
Refine by:
Budget
Sort by:Popular Today
1 - 20 of 278 photos
Item 1 of 3

Wall colour: Grey Moss #234 by Little Greene | Chandelier is the large Rex pendant by Timothy Oulton | Joinery by Luxe Projects London
Photo of a large transitional open plan dining in London with grey walls, dark hardwood floors, a hanging fireplace, a stone fireplace surround, brown floor, coffered and panelled walls.
Photo of a large transitional open plan dining in London with grey walls, dark hardwood floors, a hanging fireplace, a stone fireplace surround, brown floor, coffered and panelled walls.

Photo of an expansive country open plan dining in Devon with medium hardwood floors, a hanging fireplace, a concrete fireplace surround and wood.
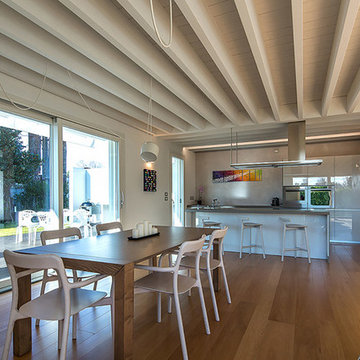
Il pranzo e la cucina si fondono in un continuo.
Design ideas for a mid-sized contemporary open plan dining in Other with white walls, painted wood floors, a hanging fireplace, a plaster fireplace surround and brown floor.
Design ideas for a mid-sized contemporary open plan dining in Other with white walls, painted wood floors, a hanging fireplace, a plaster fireplace surround and brown floor.
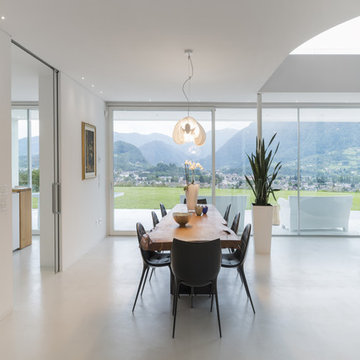
Posta sulla sommità di una collina, in un contesto paesaggistico magico ai piedi del Parco Nazionale delle Dolomiti Bellunesi e forte di una fantastica vista a 360° sul territorio circostante, sorge "House 126”, oggetto architettonico realizzato dell’architetto Marco Casagrande.
Una residenza, questa, che prende vita dalla volontà di creare un “nido” che avrebbe dovuto proteggere, emozionare, commuovere e donare benessere ad una Famiglia il cui nucleo è formato da quattro componenti.
In questa splendida residenza la domotica Vimar, grazie ad una tecnologia tanto sofisticata quanto semplice da utilizzare, è in grado di far interagire tra loro molteplici funzioni (efficienza energetica, sicurezza, comfort e controllo) che sono così integrate in un'unica tecnologia.
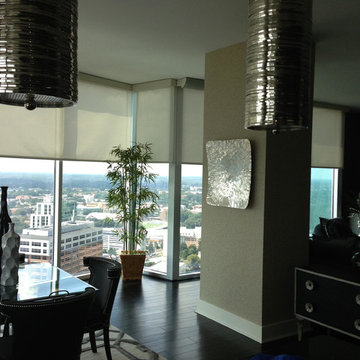
This is an example of a mid-sized contemporary open plan dining in Other with dark hardwood floors, brown floor, white walls and a hanging fireplace.
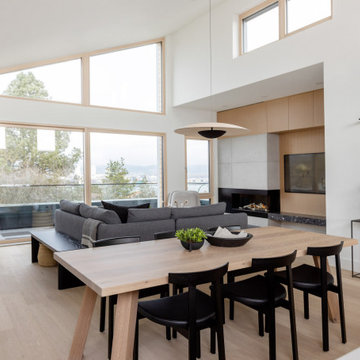
Design ideas for a mid-sized scandinavian open plan dining in Vancouver with white walls, light hardwood floors, a hanging fireplace, a concrete fireplace surround and beige floor.
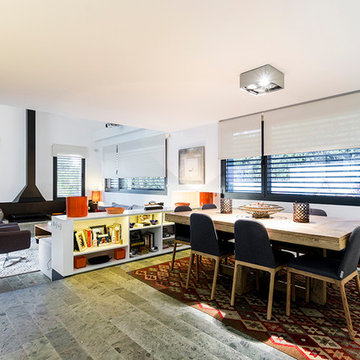
Andres Arranz Pinto,
Inspiration for a mid-sized contemporary open plan dining in Madrid with white walls and a hanging fireplace.
Inspiration for a mid-sized contemporary open plan dining in Madrid with white walls and a hanging fireplace.
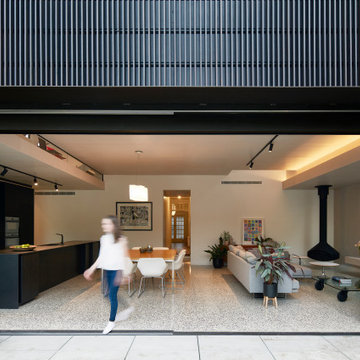
Living spaces from rear garden
Design ideas for a large contemporary open plan dining in Melbourne with white walls, concrete floors, a hanging fireplace and grey floor.
Design ideas for a large contemporary open plan dining in Melbourne with white walls, concrete floors, a hanging fireplace and grey floor.
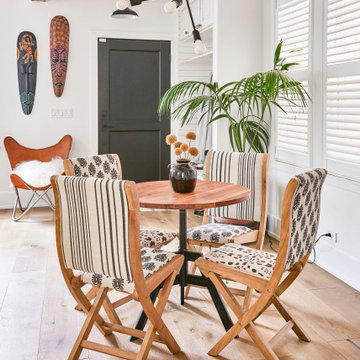
In the heart of Lakeview, Wrigleyville, our team completely remodeled a condo: master and guest bathrooms, kitchen, living room, and mudroom.
Master Bath Floating Vanity by Metropolis (Flame Oak)
Guest Bath Vanity by Bertch
Tall Pantry by Breckenridge (White)
Somerset Light Fixtures by Hinkley Lighting
Design & build by 123 Remodeling - Chicago general contractor https://123remodeling.com/
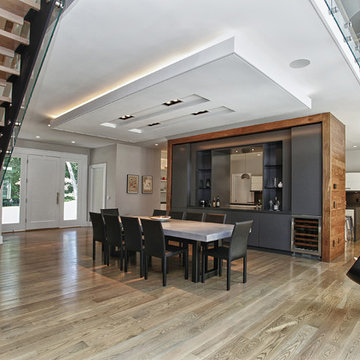
This is an example of a large contemporary open plan dining in New York with white walls, light hardwood floors, a hanging fireplace and a metal fireplace surround.

Wrap-around windows and sliding doors extend the visual boundaries of the kitchen and dining spaces to the treetops beyond.
Custom windows, doors, and hardware designed and furnished by Thermally Broken Steel USA.
Other sources:
Chandelier by Emily Group of Thirteen by Daniel Becker Studio.
Dining table by Newell Design Studios.
Parsons dining chairs by John Stuart (vintage, 1968).
Custom shearling rug by Miksi Rugs.
Custom built-in sectional sourced from Place Textiles and Craftsmen Upholstery.
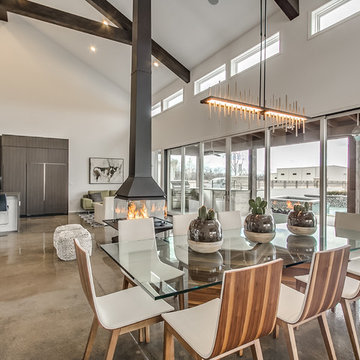
Open concept dining area! The hanging fire place makes the space feel cozy and inviting but still keeping with the clean lines!
Design ideas for a contemporary open plan dining in Oklahoma City with grey walls, concrete floors and a hanging fireplace.
Design ideas for a contemporary open plan dining in Oklahoma City with grey walls, concrete floors and a hanging fireplace.

Colourful open plan living dining area.
Inspiration for a mid-sized contemporary open plan dining in Essex with grey walls, vinyl floors, a hanging fireplace, a wood fireplace surround and grey floor.
Inspiration for a mid-sized contemporary open plan dining in Essex with grey walls, vinyl floors, a hanging fireplace, a wood fireplace surround and grey floor.
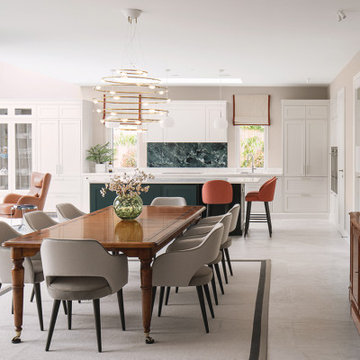
Photo of a large modern open plan dining in Dublin with beige walls, porcelain floors, a hanging fireplace, a plaster fireplace surround and grey floor.

This beautiful, new construction home in Greenwich Connecticut was staged by BA Staging & Interiors to showcase all of its beautiful potential, so it will sell for the highest possible value. The staging was carefully curated to be sleek and modern, but at the same time warm and inviting to attract the right buyer. This staging included a lifestyle merchandizing approach with an obsessive attention to detail and the most forward design elements. Unique, large scale pieces, custom, contemporary artwork and luxurious added touches were used to transform this new construction into a dream home.

Suite à une nouvelle acquisition cette ancien duplex a été transformé en triplex. Un étage pièce de vie, un étage pour les enfants pré ado et un étage pour les parents. Nous avons travaillé les volumes, la clarté, un look à la fois chaleureux et épuré
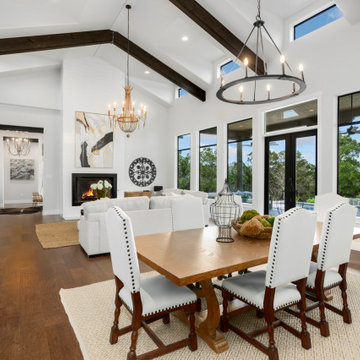
Photo of a mid-sized country open plan dining in Austin with white walls, dark hardwood floors, a hanging fireplace, a metal fireplace surround, brown floor and vaulted.

Wrap-around windows and sliding doors extend the visual boundaries of the dining and lounge spaces to the treetops beyond.
Custom windows, doors, and hardware designed and furnished by Thermally Broken Steel USA.
Other sources:
Chandelier: Emily Group of Thirteen by Daniel Becker Studio.
Dining table: Newell Design Studios.
Parsons dining chairs: John Stuart (vintage, 1968).
Custom shearling rug: Miksi Rugs.
Custom built-in sectional: sourced from Place Textiles and Craftsmen Upholstery.
Coffee table: Pierre Augustin Rose.
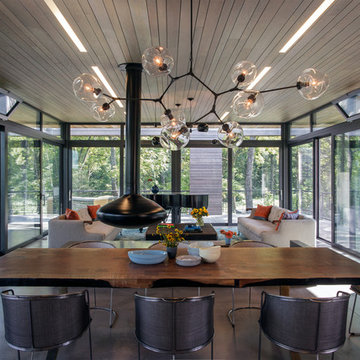
practical(ly) studios ©2014
Contemporary open plan dining in New York with concrete floors and a hanging fireplace.
Contemporary open plan dining in New York with concrete floors and a hanging fireplace.

This open dining room has a large brown dining table and six dark green, velvet dining chairs. Two gold, pendant light fixtures hang overhead and blend with the gold accents in the chairs and table decor. A red and blue area rug sits below the table.
Open Plan Dining Design Ideas with a Hanging Fireplace
1