Open Plan Dining Design Ideas with Exposed Beam
Refine by:
Budget
Sort by:Popular Today
1 - 20 of 1,327 photos

View to double-height dining room
Inspiration for a large contemporary open plan dining in Melbourne with white walls, concrete floors, a wood stove, a brick fireplace surround, grey floor, exposed beam and panelled walls.
Inspiration for a large contemporary open plan dining in Melbourne with white walls, concrete floors, a wood stove, a brick fireplace surround, grey floor, exposed beam and panelled walls.
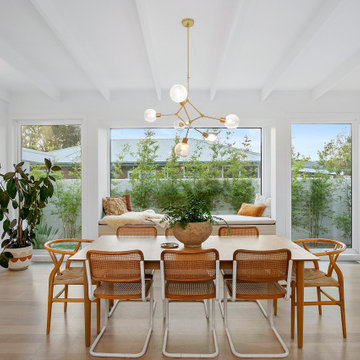
Transitional open plan dining in Melbourne with medium hardwood floors, no fireplace, brown floor and exposed beam.

Photo of a modern open plan dining in Melbourne with white walls, medium hardwood floors, brown floor and exposed beam.

Contemporary open plan dining in Melbourne with white walls, medium hardwood floors, brown floor and exposed beam.

Expansive transitional open plan dining in Miami with dark hardwood floors, a standard fireplace, a stone fireplace surround, brown floor, exposed beam, wallpaper and beige walls.

Design ideas for a mid-sized contemporary open plan dining in London with linoleum floors, grey floor and exposed beam.

Photo of a large traditional open plan dining in Surrey with limestone floors, grey floor and exposed beam.
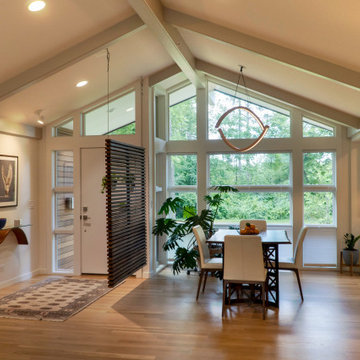
The dining room and foyer, looking out towards the front. The vaulted ceiling has beams that project out to the exterior.
This is an example of a mid-sized midcentury open plan dining in Chicago with white walls, medium hardwood floors, brown floor and exposed beam.
This is an example of a mid-sized midcentury open plan dining in Chicago with white walls, medium hardwood floors, brown floor and exposed beam.
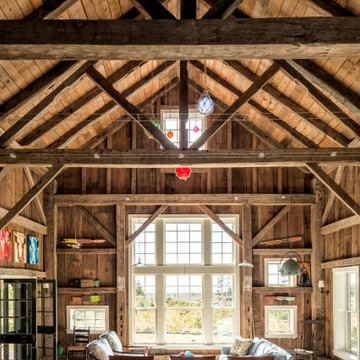
A summer house built around salvaged barn beams.
Not far from the beach, the secluded site faces south to the ocean and views.
The large main barn room embraces the main living spaces, including the kitchen. The barn room is anchored on the north with a stone fireplace and on the south with a large bay window. The wing to the east organizes the entry hall and sleeping rooms.

Inspiration for a mid-sized contemporary open plan dining in Newcastle - Maitland with brown walls, concrete floors, grey floor, exposed beam and decorative wall panelling.
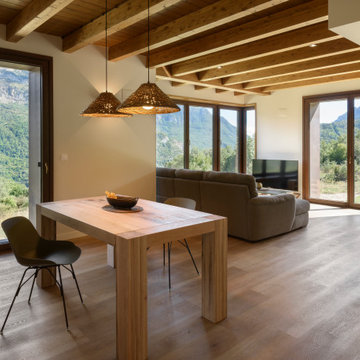
Design ideas for a large country open plan dining in Other with beige walls, light hardwood floors, brown floor and exposed beam.
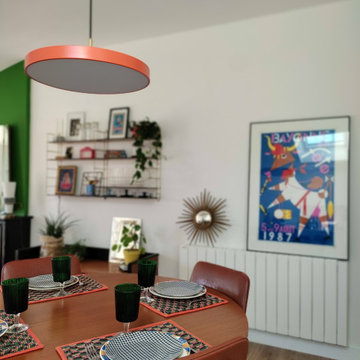
Mid-sized eclectic open plan dining in Other with white walls, medium hardwood floors, a standard fireplace, a wood fireplace surround, beige floor and exposed beam.

This is an example of a small beach style open plan dining in New York with white walls, laminate floors, a standard fireplace, a stone fireplace surround, grey floor and exposed beam.
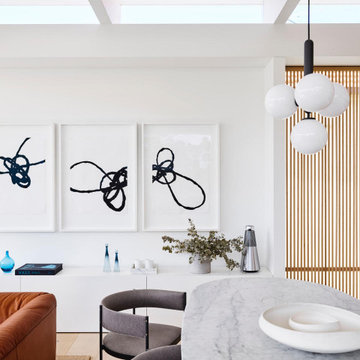
Photo of a modern open plan dining in Sydney with white walls, light hardwood floors, beige floor and exposed beam.
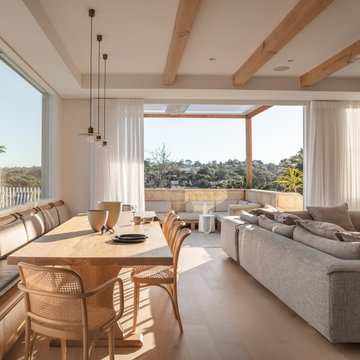
Open-plan dining space with custom-built dining table and banquette that can seat up to 16.
Large contemporary open plan dining in Sydney with white walls, light hardwood floors and exposed beam.
Large contemporary open plan dining in Sydney with white walls, light hardwood floors and exposed beam.
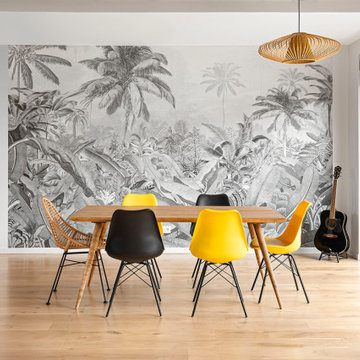
Les bonnes chaises et la table de repas ne sont pas encore arrivées. Une grande table carrée et des chaises dépareillées et chinées viendront bientôt face au panoramique !
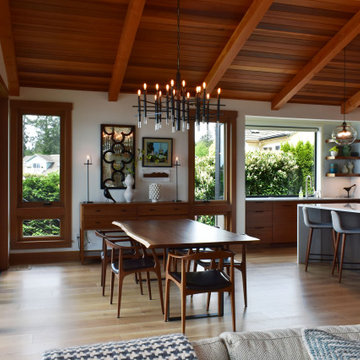
Contemporary style dining and kitchen area with nine inch wide european oak hardwood floors, life edge walnut table, modern wood chairs, wood windows, waterfall kitchen island, modern light fixtures and overall simple decor! Luxury home by TCM Built
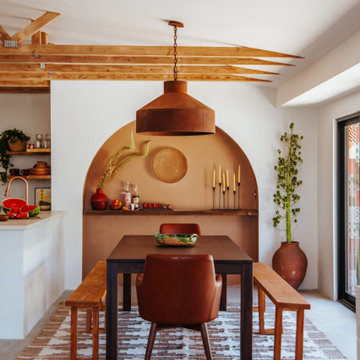
This is an example of a mid-sized open plan dining in Los Angeles with brown walls, concrete floors and exposed beam.

This is an example of a mid-sized scandinavian open plan dining in Saint Petersburg with white walls, porcelain floors, a standard fireplace, a metal fireplace surround, black floor, exposed beam and wallpaper.
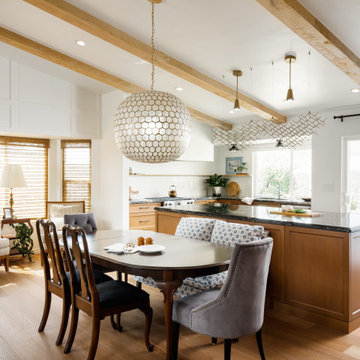
Opening up the kitchen to make a great room transformed this living room! Incorporating light wood floor, light wood cabinets, exposed beams gave us a stunning wood on wood design. Using the existing traditional furniture and adding clean lines turned this living space into a transitional open living space. Adding a large Serena & Lily chandelier and honeycomb island lighting gave this space the perfect impact. The large central island grounds the space and adds plenty of working counter space. Bring on the guests!
Open Plan Dining Design Ideas with Exposed Beam
1