Open Plan Dining Design Ideas with Grey Floor
Refine by:
Budget
Sort by:Popular Today
1 - 20 of 5,485 photos
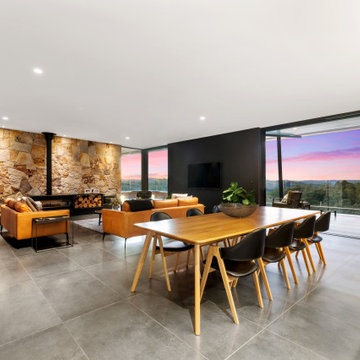
This stunning home embellishes modern country living. The surrounding farmland and valley views are exquisitely framed throughout by clever design features and a vast array of materials including expanses of glass, stone and steel structures. Upon entry, you are greeted by a series of feature ponds which flow through to the rear lap pool, alluring you into the homes charm and tranquillity.

A generous dining area joining onto kitchen and family room
Design ideas for a large contemporary open plan dining in Other with white walls, vinyl floors, a standard fireplace, a brick fireplace surround and grey floor.
Design ideas for a large contemporary open plan dining in Other with white walls, vinyl floors, a standard fireplace, a brick fireplace surround and grey floor.
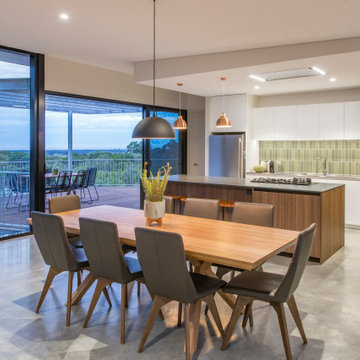
Photo of a contemporary open plan dining in Perth with beige walls, concrete floors and grey floor.

View to double-height dining room
Inspiration for a large contemporary open plan dining in Melbourne with white walls, concrete floors, a wood stove, a brick fireplace surround, grey floor, exposed beam and panelled walls.
Inspiration for a large contemporary open plan dining in Melbourne with white walls, concrete floors, a wood stove, a brick fireplace surround, grey floor, exposed beam and panelled walls.
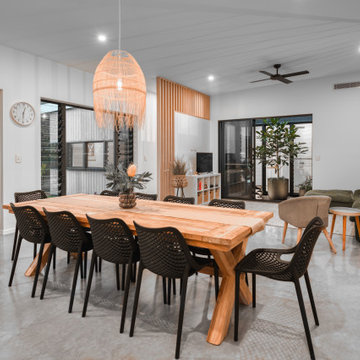
Photo of a contemporary open plan dining in Sunshine Coast with white walls, concrete floors and grey floor.

A contemporary holiday home located on Victoria's Mornington Peninsula featuring rammed earth walls, timber lined ceilings and flagstone floors. This home incorporates strong, natural elements and the joinery throughout features custom, stained oak timber cabinetry and natural limestone benchtops. With a nod to the mid century modern era and a balance of natural, warm elements this home displays a uniquely Australian design style. This home is a cocoon like sanctuary for rejuvenation and relaxation with all the modern conveniences one could wish for thoughtfully integrated.

Photo of a mid-sized beach style open plan dining in Sydney with white walls, concrete floors and grey floor.

Photo of a mid-sized scandinavian open plan dining in Munich with white walls, concrete floors, a wood stove, a plaster fireplace surround, grey floor and wood.
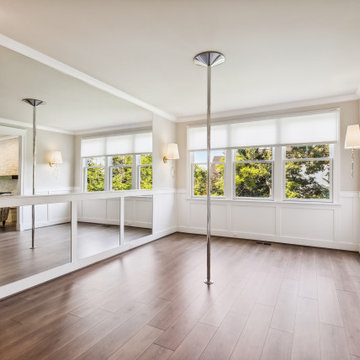
In this McLean home, we converted a dining room into a pole dancing studio! Pole Dancing is a performance art that combines dance and acrobatics centered on a vertical pole. We added beautiful gold sconces to add much needed lighting and mirrors which were customized to fit perfectly inside the existing trim.

Post and beam wedding venue great room with vaulted ceilings
Inspiration for an expansive country open plan dining with white walls, concrete floors, grey floor and exposed beam.
Inspiration for an expansive country open plan dining with white walls, concrete floors, grey floor and exposed beam.
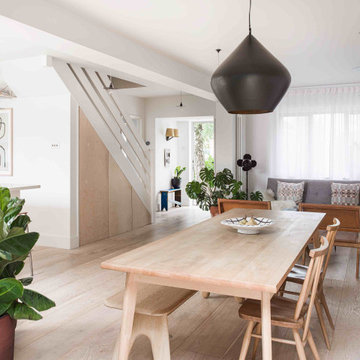
This is an example of a large scandinavian open plan dining in Essex with white walls, laminate floors, a wood stove, a brick fireplace surround and grey floor.
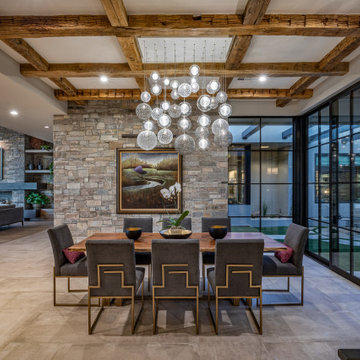
This is an example of a contemporary open plan dining in Salt Lake City with grey walls, grey floor and exposed beam.
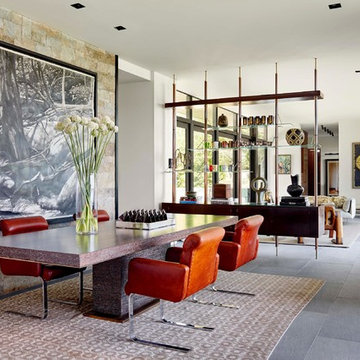
Trevor Trondro
Design ideas for a midcentury open plan dining in New York with white walls, no fireplace and grey floor.
Design ideas for a midcentury open plan dining in New York with white walls, no fireplace and grey floor.
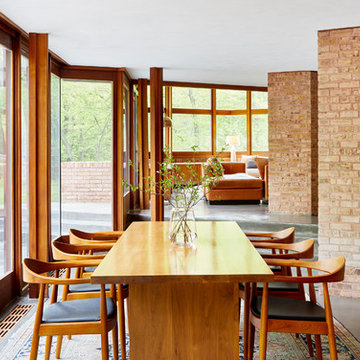
©Brett Bulthuis 2018
Midcentury open plan dining in Chicago with concrete floors and grey floor.
Midcentury open plan dining in Chicago with concrete floors and grey floor.
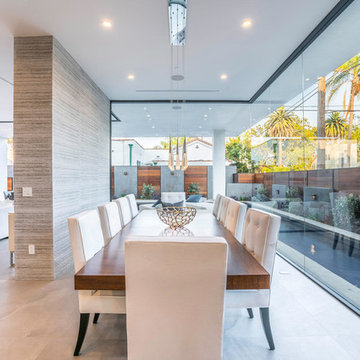
Photo of a large contemporary open plan dining in Los Angeles with no fireplace, beige walls, concrete floors and grey floor.
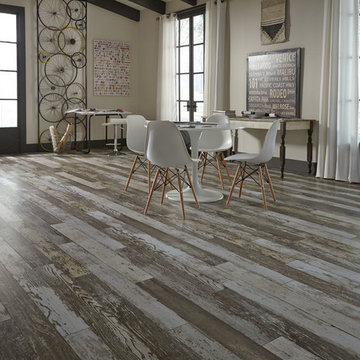
Kensington Manor offers premium, 12mm laminates backed by a 30-year warranty. This collection features styles with a textured, handscraped and distressed appearance for a beautiful rustic fee. Plus, the V-groove design, high gloss finish, and 3mm pre-glued attached underlayment makes Kensington Manor laminates exceptionally durable and easy to install. These beautiful floors are engineered to resist scratches and stains while staying beautiful for years to come.
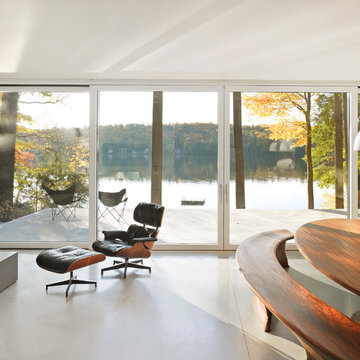
Large contemporary open plan dining in Burlington with white walls, concrete floors and grey floor.
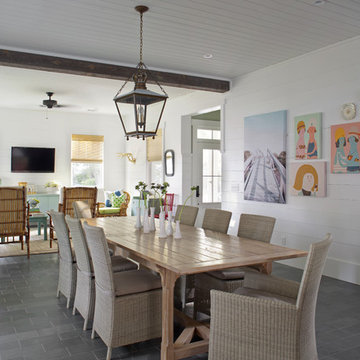
Wall Color: SW extra white 7006
Stair Run Color: BM Sterling 1591
Floor: 6x12 Squall Slate (local tile supplier)
Large beach style open plan dining in Atlanta with slate floors, white walls, no fireplace and grey floor.
Large beach style open plan dining in Atlanta with slate floors, white walls, no fireplace and grey floor.
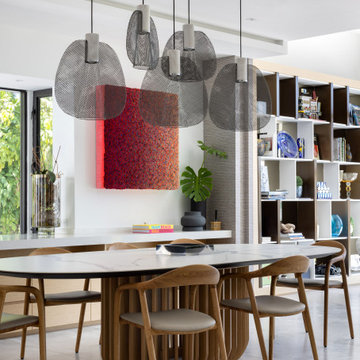
Inspiration for a midcentury open plan dining in Miami with white walls and grey floor.

Tracy, one of our fabulous customers who last year undertook what can only be described as, a colossal home renovation!
With the help of her My Bespoke Room designer Milena, Tracy transformed her 1930's doer-upper into a truly jaw-dropping, modern family home. But don't take our word for it, see for yourself...
Open Plan Dining Design Ideas with Grey Floor
1