Open Plan Dining Design Ideas with Limestone Floors
Refine by:
Budget
Sort by:Popular Today
1 - 20 of 587 photos
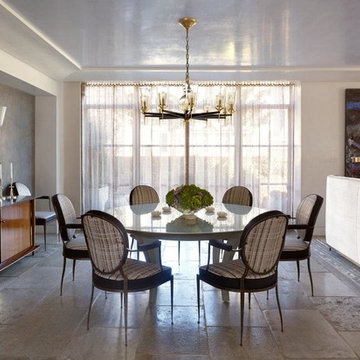
Peter Murdock
Expansive contemporary open plan dining in New York with grey walls and limestone floors.
Expansive contemporary open plan dining in New York with grey walls and limestone floors.
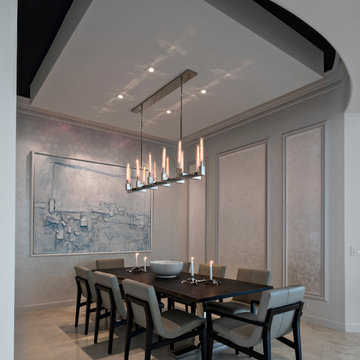
Dining Room
Photo of a large contemporary open plan dining in Miami with grey walls, limestone floors and no fireplace.
Photo of a large contemporary open plan dining in Miami with grey walls, limestone floors and no fireplace.
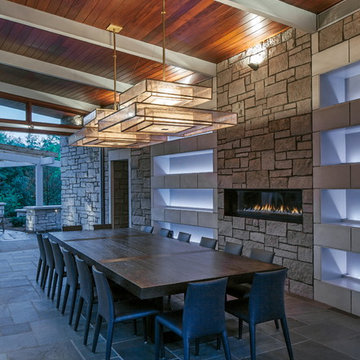
Jerry Kessler
Inspiration for a large contemporary open plan dining in Omaha with grey walls, a ribbon fireplace, a stone fireplace surround and limestone floors.
Inspiration for a large contemporary open plan dining in Omaha with grey walls, a ribbon fireplace, a stone fireplace surround and limestone floors.

Large transitional open plan dining in Houston with grey walls, limestone floors, beige floor and wallpaper.
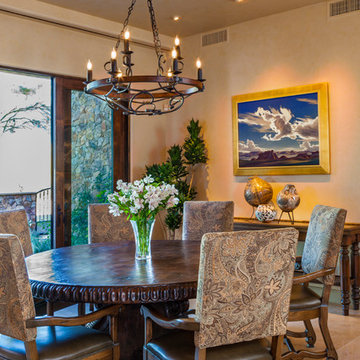
A little goes a long way in this dining room! With exquisite artwork, contemporary lighting, and a custom dining set (table and chairs), we kept this space simple, elegant, and interesting. We wanted the traditional wooden table to complement the light and airy Paisley print, while also working as the focal point of the room. Small pieces of modern decor add some flair but don't take away from the simplicity of the design.
Designed by Design Directives, LLC., who are based in Scottsdale and serving throughout Phoenix, Paradise Valley, Cave Creek, Carefree, and Sedona.
For more about Design Directives, click here: https://susanherskerasid.com/
To learn more about this project, click here: https://susanherskerasid.com/urban-ranch
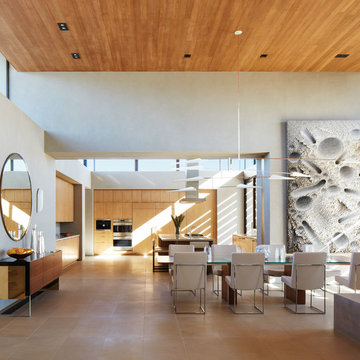
This 6,500-square-foot one-story vacation home overlooks a golf course with the San Jacinto mountain range beyond. The house has a light-colored material palette—limestone floors, bleached teak ceilings—and ample access to outdoor living areas.
Builder: Bradshaw Construction
Architect: Marmol Radziner
Interior Design: Sophie Harvey
Landscape: Madderlake Designs
Photography: Roger Davies
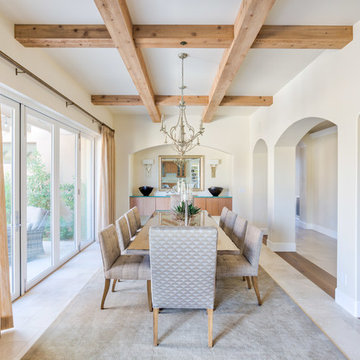
Chad Ulam
This is an example of a mid-sized contemporary open plan dining in Phoenix with white walls, limestone floors, no fireplace and white floor.
This is an example of a mid-sized contemporary open plan dining in Phoenix with white walls, limestone floors, no fireplace and white floor.
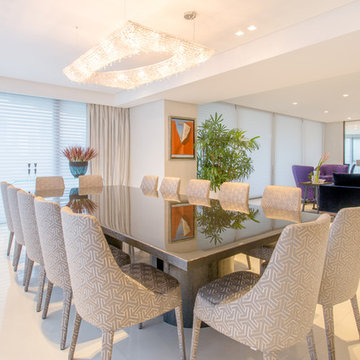
Large contemporary open plan dining in Miami with white walls, limestone floors, no fireplace and white floor.
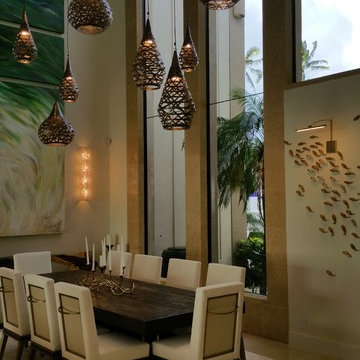
Inspiration for a large tropical open plan dining in Hawaii with beige walls, limestone floors and no fireplace.
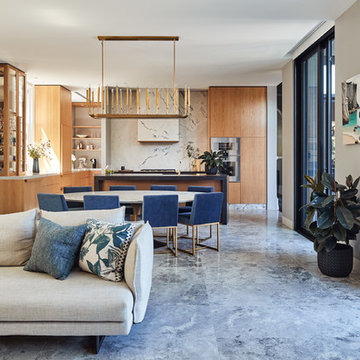
Peter Bennetts
Photo of a large contemporary open plan dining in Melbourne with limestone floors, grey floor and grey walls.
Photo of a large contemporary open plan dining in Melbourne with limestone floors, grey floor and grey walls.
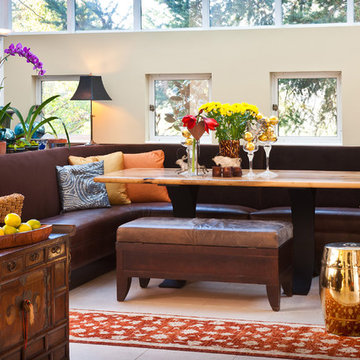
Dining Room Banquette
Wow. The built-in banquette makes it the magnet gathering place every day and with company. Indoor outdoor velvet and faux leather lasts practically forever even with heavy use. The Tibetan scroll painting uses a Baroque style mirror frame – an eclectic yet perfect marriage. Tortoise vases, seasonal flowers and pillow complete the picture. Please come sit.
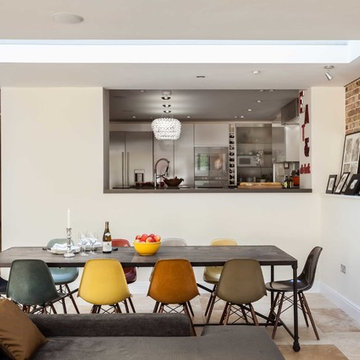
Simon Maxwell
Design ideas for a contemporary open plan dining in Oxfordshire with white walls and limestone floors.
Design ideas for a contemporary open plan dining in Oxfordshire with white walls and limestone floors.
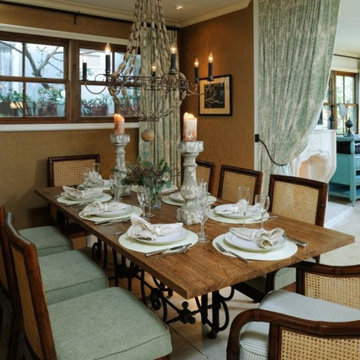
This is an example of a small open plan dining in Los Angeles with brown walls, limestone floors, beige floor and wallpaper.
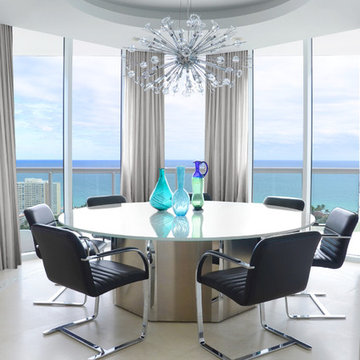
This is an example of a contemporary open plan dining in Miami with limestone floors and beige floor.
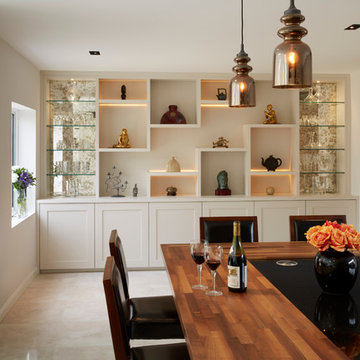
Bespoke shelving and cupboards
Photographer: Darren Chung
Design ideas for a contemporary open plan dining in Kent with limestone floors.
Design ideas for a contemporary open plan dining in Kent with limestone floors.
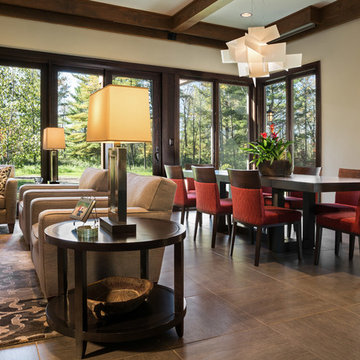
Builder: www.mooredesigns.com
Photo: Edmunds Studios
Expansive traditional open plan dining in Milwaukee with beige walls, limestone floors, a standard fireplace and a stone fireplace surround.
Expansive traditional open plan dining in Milwaukee with beige walls, limestone floors, a standard fireplace and a stone fireplace surround.
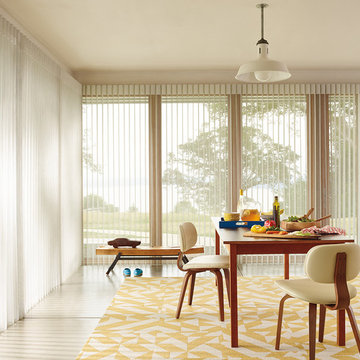
Inspiration for a large midcentury open plan dining in New York with white walls and limestone floors.
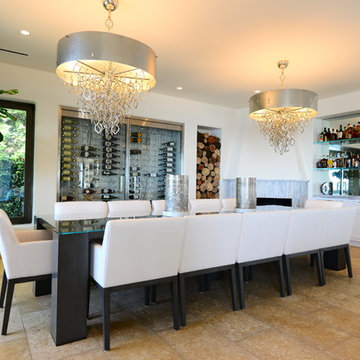
Contemporary solid wood 12' dining room table with seating for 10 guests on custom height arm chairs with Sunbrella fabric. Accented curated light fixtures from Global Views.
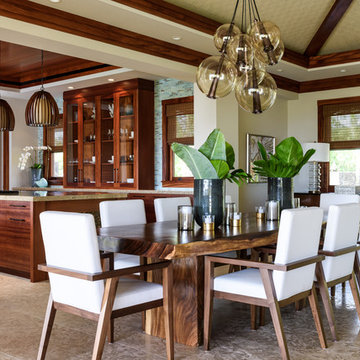
Photography by Living Maui Media
Large tropical open plan dining in Hawaii with beige walls and limestone floors.
Large tropical open plan dining in Hawaii with beige walls and limestone floors.
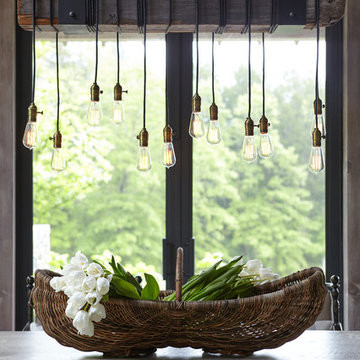
Photo of a small country open plan dining in Nashville with beige walls, limestone floors, no fireplace and grey floor.
Open Plan Dining Design Ideas with Limestone Floors
1