Open Plan Dining Design Ideas with Orange Walls
Refine by:
Budget
Sort by:Popular Today
1 - 20 of 211 photos
Item 1 of 3
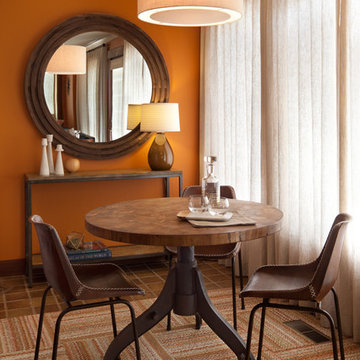
Small eclectic open plan dining in San Francisco with orange walls, porcelain floors, brown floor and no fireplace.
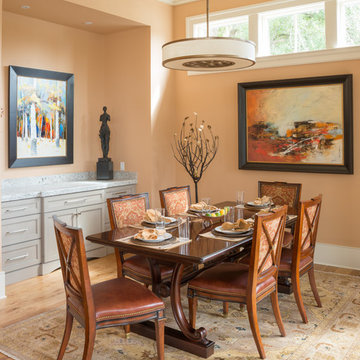
Photo of a large traditional open plan dining in Atlanta with orange walls and medium hardwood floors.
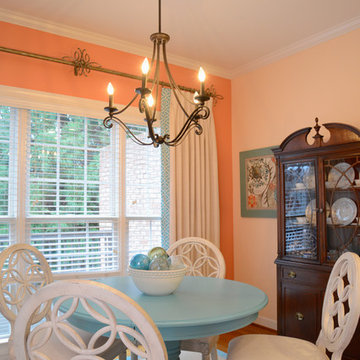
Inspiration for a small country open plan dining in Raleigh with orange walls, light hardwood floors and no fireplace.
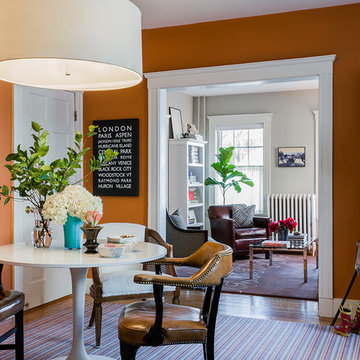
Inspiration for a mid-sized traditional open plan dining in Boston with orange walls and medium hardwood floors.
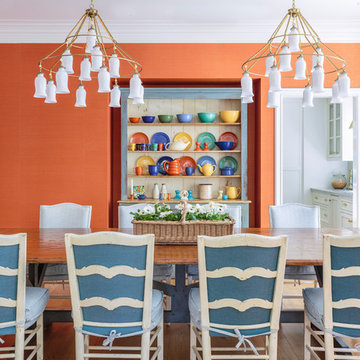
Mark Lohman
Inspiration for a large country open plan dining in Los Angeles with orange walls, light hardwood floors and brown floor.
Inspiration for a large country open plan dining in Los Angeles with orange walls, light hardwood floors and brown floor.
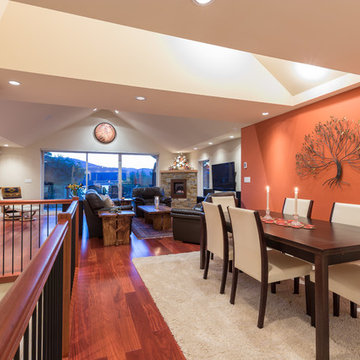
This was a 1950's lake cabin that we transformed into a permanent residence. As a cabin, the original builder hadn't taken advantage of the beautiful lake view. This became the main focus of the design, along with the homeowners request to make it bright and airy. We created the vaulted ceiling and added many large windows and skylights.
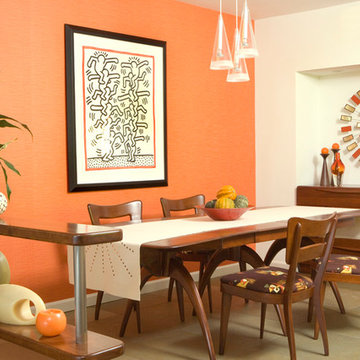
Small modern open plan dining in Las Vegas with orange walls, no fireplace and beige floor.
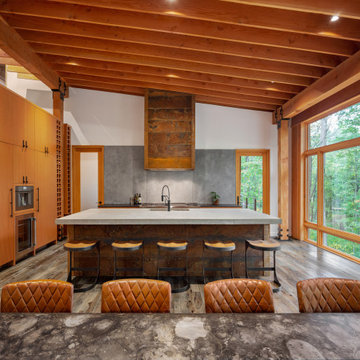
Large modern open plan dining in Other with orange walls, medium hardwood floors, a two-sided fireplace, a metal fireplace surround and grey floor.
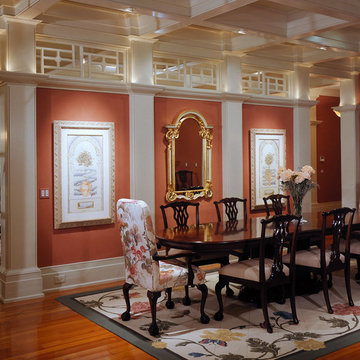
photo: Dickson Dunlap
architect: Wayne Windham
Photo of an expansive traditional open plan dining in Charleston with medium hardwood floors and orange walls.
Photo of an expansive traditional open plan dining in Charleston with medium hardwood floors and orange walls.
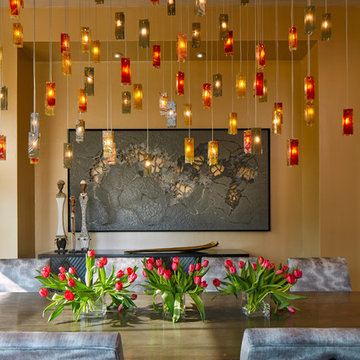
Nothing says glam like a custom-designed chandelier of 68 glass pendants, hand-blown in Israel. It fills the space above the oak table with a dramatic, colorful yet delicate presence. The smoky gray, amber, lava red and leopard pendant colors tie together the palette for the whole house. The chair back pulls remind me of a pair of oversized earrings for a special cocktail dress.
Photo by Brian Gassel
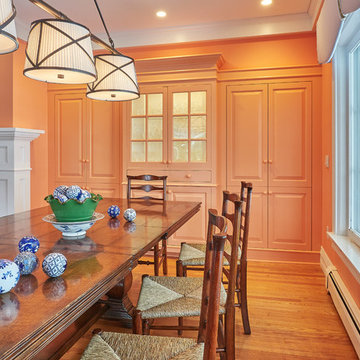
Inspiration for a mid-sized transitional open plan dining in New York with orange walls, medium hardwood floors, a standard fireplace, a tile fireplace surround and brown floor.
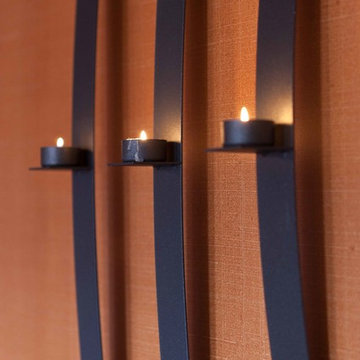
Representative of Fire element, candles are wonderful, especially great to supporting your Fame and Reputation in the world.
Photo Credit: Donna Dotan
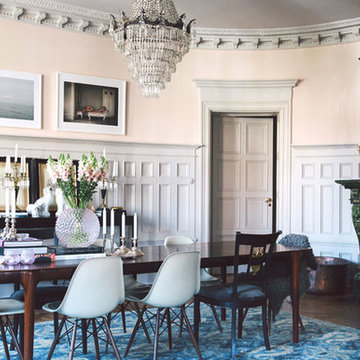
Jonas Ingerstedt
This is an example of a large eclectic open plan dining in Stockholm with medium hardwood floors, a stone fireplace surround, orange walls and a wood stove.
This is an example of a large eclectic open plan dining in Stockholm with medium hardwood floors, a stone fireplace surround, orange walls and a wood stove.
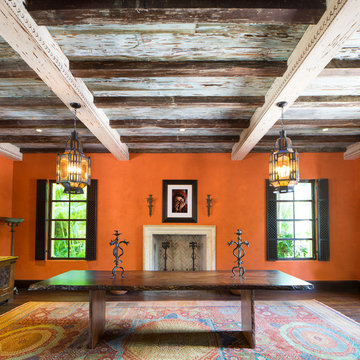
Design ideas for a large mediterranean open plan dining in Miami with orange walls, dark hardwood floors, a standard fireplace, a stone fireplace surround and brown floor.
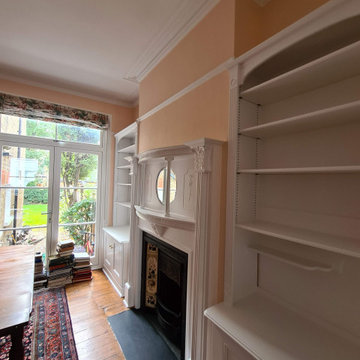
Interior restoration work to dining and living areas. As a Client who lives in the property, we decorated 1st space, next moved all items to, and did the second part. We also help clients move all items in and out to make the work less stressful and much more efficient.
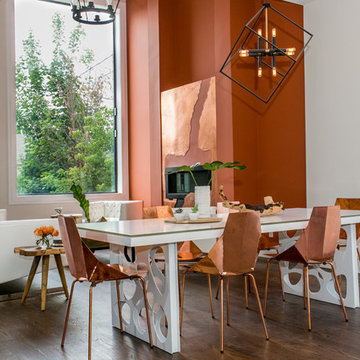
Inspiration for a large contemporary open plan dining in Toronto with orange walls and dark hardwood floors.
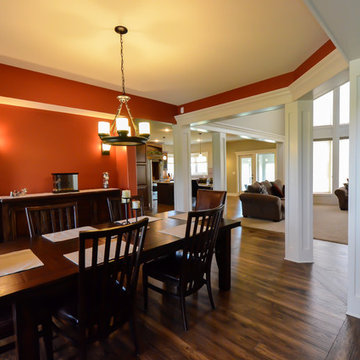
This is an example of a large arts and crafts open plan dining in Kansas City with orange walls and dark hardwood floors.
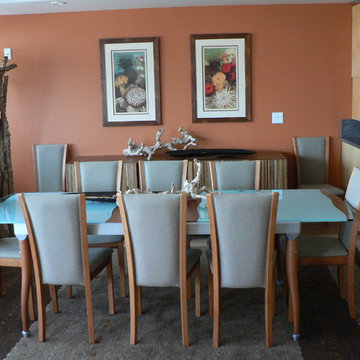
This is an example of a mid-sized beach style open plan dining in Los Angeles with orange walls and no fireplace.
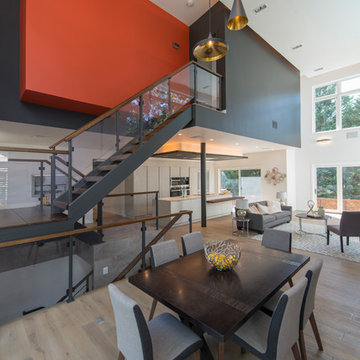
Michael K Wilkinson, Photographs, mkw1.com
Photo of a contemporary open plan dining in DC Metro with orange walls and grey floor.
Photo of a contemporary open plan dining in DC Metro with orange walls and grey floor.
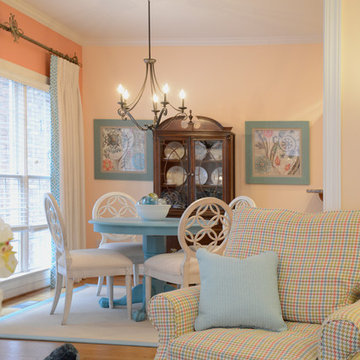
Design ideas for a small country open plan dining in Raleigh with orange walls, light hardwood floors and no fireplace.
Open Plan Dining Design Ideas with Orange Walls
1