Open Plan Dining Design Ideas with Plywood Floors
Refine by:
Budget
Sort by:Popular Today
1 - 20 of 591 photos
Item 1 of 3
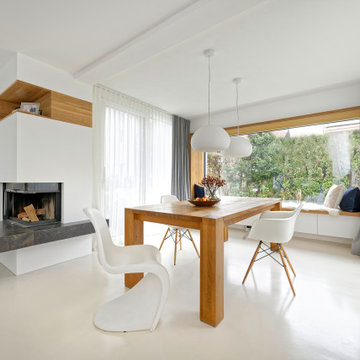
Wohn-Esszimmer mit Sitzfenster
Inspiration for a large contemporary open plan dining in Munich with white walls, plywood floors, a corner fireplace and beige floor.
Inspiration for a large contemporary open plan dining in Munich with white walls, plywood floors, a corner fireplace and beige floor.

Livingroom
Inspiration for a large contemporary open plan dining in Tel Aviv with beige walls, plywood floors, brown floor and brick walls.
Inspiration for a large contemporary open plan dining in Tel Aviv with beige walls, plywood floors, brown floor and brick walls.
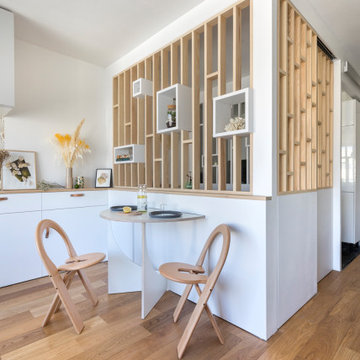
Conception d'un espace nuit sur-mesure semi-ouvert (claustra en bois massif), avec rangements dissimulés et table de repas escamotable. Travaux comprenant également le nouvel aménagement d'un salon personnalisé et l'ouverture de la cuisine sur la lumière naturelle de l'appartement de 30m2. Papier peint "Bain 1920" @PaperMint, meubles salon Pomax, chaises salle à manger Sentou Galerie, poignées de meubles Ikea.
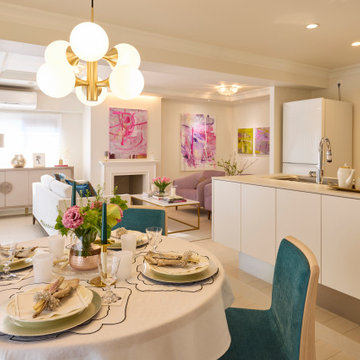
Mid-sized transitional open plan dining in Osaka with white walls, plywood floors, white floor and wallpaper.

ダイニングから中庭、リビングを見る
Photo of a mid-sized scandinavian open plan dining in Other with white walls, plywood floors, no fireplace, beige floor, wallpaper and wallpaper.
Photo of a mid-sized scandinavian open plan dining in Other with white walls, plywood floors, no fireplace, beige floor, wallpaper and wallpaper.
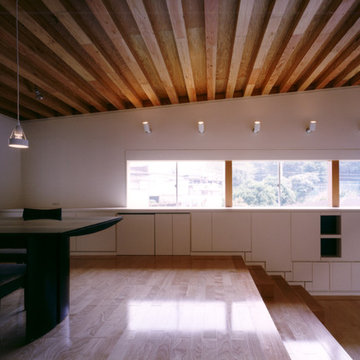
ダイニング
天井は構造体の垂木で音を拡散し優しい音環境を提供している
撮影:松岡満男
Design ideas for a modern open plan dining in Tokyo with white walls, plywood floors and beige floor.
Design ideas for a modern open plan dining in Tokyo with white walls, plywood floors and beige floor.
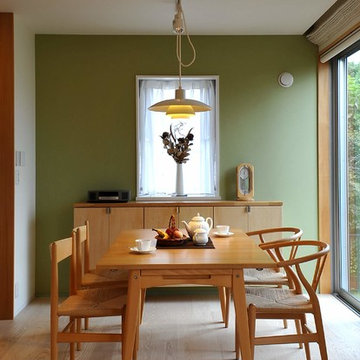
Design ideas for a mid-sized contemporary open plan dining in Other with green walls, plywood floors and beige floor.
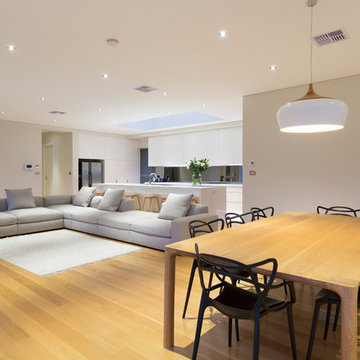
Photo of a contemporary open plan dining in Sydney with white walls, plywood floors and a ribbon fireplace.

Photo of a large modern open plan dining in Osaka with grey walls, plywood floors, brown floor, timber and wood walls.
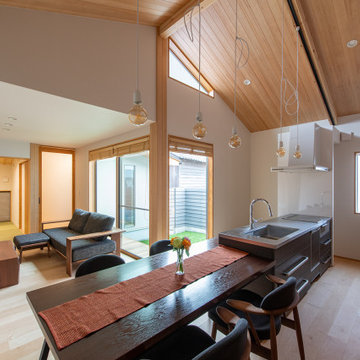
Photo of a mid-sized open plan dining in Other with white walls, plywood floors, no fireplace, beige floor, wood and wallpaper.
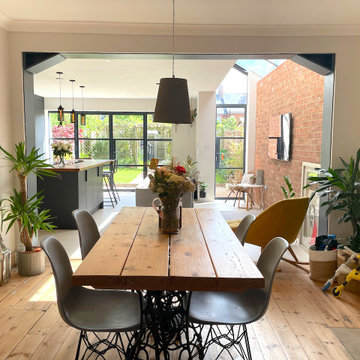
An open-plan dining room which maximises the space and gives the home a light and airy feel. A bright and communal space, perfectly creating a family-friendly environment.
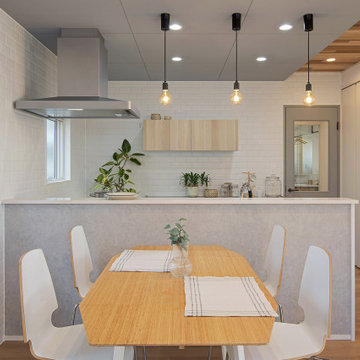
Design ideas for a mid-sized scandinavian open plan dining in Other with white walls, plywood floors, no fireplace, beige floor, timber and wallpaper.
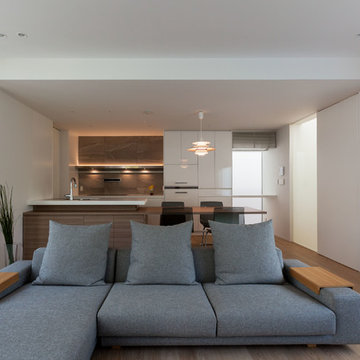
This is an example of a mid-sized asian open plan dining in Nagoya with white walls, plywood floors and beige floor.
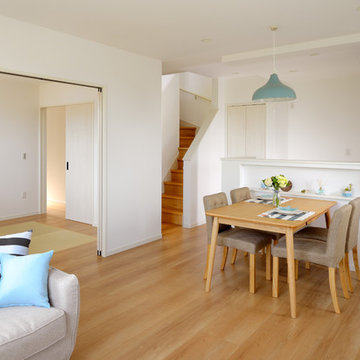
Inspiration for a scandinavian open plan dining in Other with white walls, plywood floors and beige floor.
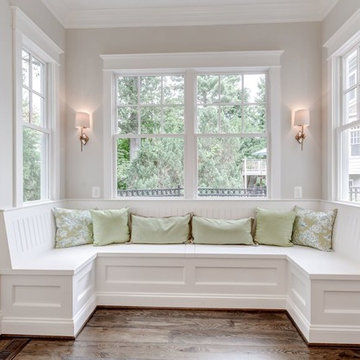
Inspiration for a mid-sized transitional open plan dining in DC Metro with white walls and plywood floors.
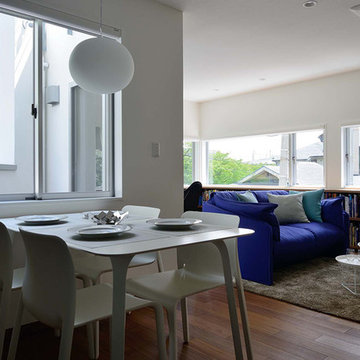
ダイニングの左側に三角形の坪庭があります。外側にもう一枚外壁がまわっていますので、対面する高層アパートからの視線をゆるやかに遮りながら、やわらかな光が入ります。
Small modern open plan dining in Other with white walls, plywood floors, no fireplace, brown floor, wallpaper and wallpaper.
Small modern open plan dining in Other with white walls, plywood floors, no fireplace, brown floor, wallpaper and wallpaper.
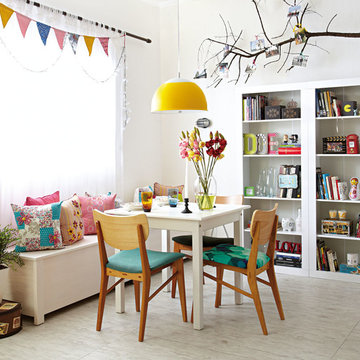
Designer Ana Campos / Revista Decorar Mais por Menos
Produção: Carol Haddad
Foto: Arthur Nobre
Photo of an eclectic open plan dining in Other with white walls and plywood floors.
Photo of an eclectic open plan dining in Other with white walls and plywood floors.
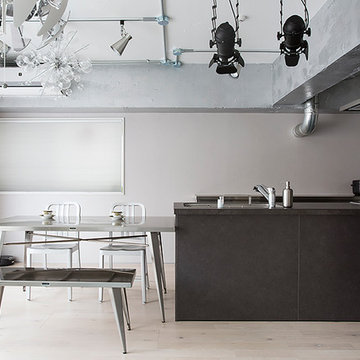
ダイニングキッチンの空間はまさに“近未来”。
近未来的なイメージといえば、シルバーを基調とした内装をイメージしがちですが、それだけでは落ち着かないお部屋になってしまいます。
お部屋のどこにシルバーを配置するか、細かなところまで悩みながらつくりあげていきました。
最終的には、目立つ大きなパーツ:梁や配管、ライティングレールと、細かなパーツ:巾木やスイッチ、床見切りなどにシルバー色やメタリックな素材を取り入れました。
一方で、天井は躯体表しに白の塗装をし、床は薄く木目のある白のフローリングにするという工夫で、柔らかいテイストもミックス。
そして、インテリアやシステムキッチンのマットなブラックが良いアクセントになっています。
艶のあるシルバーと落ち着いたモノトーンとの駆け引きで、ゴリゴリのスペースシップという印象ではなく、“近未来感”を演出しながらも、“生活”をイメージできるつくりになっています。
テーマやデザイン性を重視しながらも、心地よさを損なわない絶妙なバランスです。
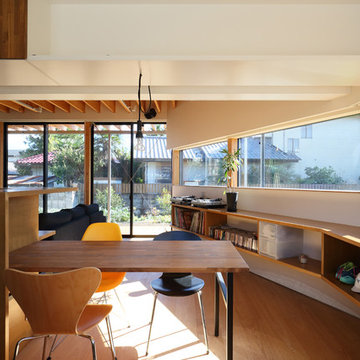
photo by Kai Nakamura
This is an example of a contemporary open plan dining in Other with white walls, plywood floors and beige floor.
This is an example of a contemporary open plan dining in Other with white walls, plywood floors and beige floor.
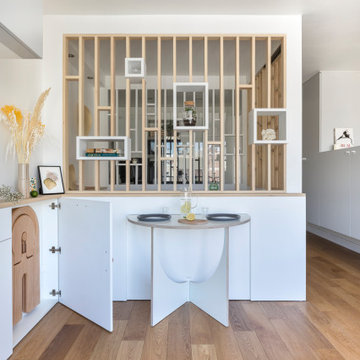
Conception d'un espace nuit sur-mesure semi-ouvert (claustra en bois massif), avec rangements dissimulés et table de repas escamotable. Travaux comprenant également le nouvel aménagement d'un salon personnalisé et l'ouverture de la cuisine sur la lumière naturelle de l'appartement de 30m2. Papier peint "Bain 1920" @PaperMint, meubles salon Pomax, chaises salle à manger Sentou Galerie, poignées de meubles Ikea.
Open Plan Dining Design Ideas with Plywood Floors
1