Open Plan Dining Design Ideas with Recessed
Sort by:Popular Today
1 - 20 of 704 photos

This is an example of a mid-sized midcentury open plan dining in Brisbane with white walls, light hardwood floors, brown floor and recessed.
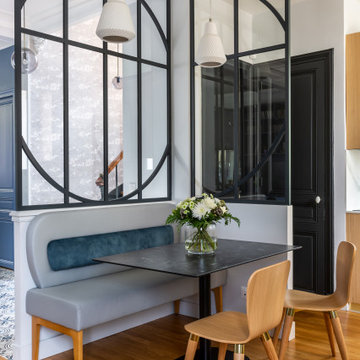
Une maison de maître du XIXème, entièrement rénovée, aménagée et décorée pour démarrer une nouvelle vie. Le RDC est repensé avec de nouveaux espaces de vie et une belle cuisine ouverte ainsi qu’un bureau indépendant. Aux étages, six chambres sont aménagées et optimisées avec deux salles de bains très graphiques. Le tout en parfaite harmonie et dans un style naturellement chic.
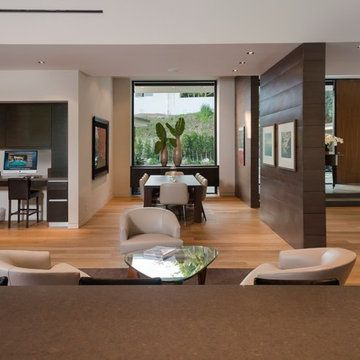
Wallace Ridge Beverly Hills luxury modern home open plan interior. Photo by William MacCollum.
This is an example of an expansive modern open plan dining in Los Angeles with white walls, light hardwood floors, beige floor and recessed.
This is an example of an expansive modern open plan dining in Los Angeles with white walls, light hardwood floors, beige floor and recessed.

Photo of an expansive modern open plan dining in Berlin with green walls, carpet, a wood stove, a plaster fireplace surround, beige floor, recessed and panelled walls.
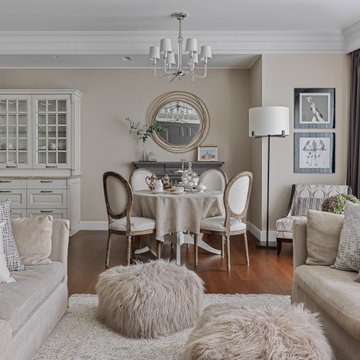
Transitional open plan dining in Moscow with beige walls, medium hardwood floors, brown floor and recessed.
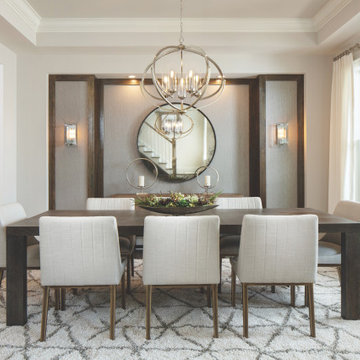
This is an example of a dining room.
Photo of a large country open plan dining in Nashville with grey walls, dark hardwood floors, recessed and wallpaper.
Photo of a large country open plan dining in Nashville with grey walls, dark hardwood floors, recessed and wallpaper.

Photo of a mid-sized transitional open plan dining in Boston with white walls, dark hardwood floors, a standard fireplace, a stone fireplace surround, brown floor, recessed and wallpaper.
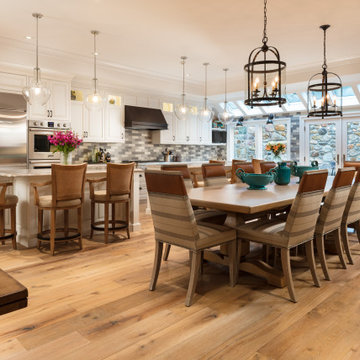
This is an example of a transitional open plan dining in Philadelphia with beige walls, medium hardwood floors, brown floor and recessed.
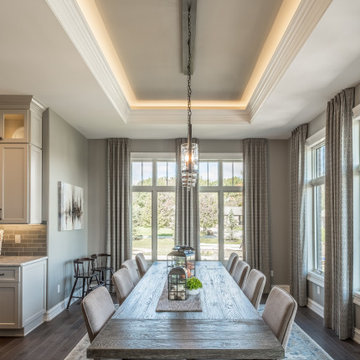
This is an example of a large country open plan dining in Detroit with beige walls, dark hardwood floors, brown floor and recessed.

The dining alcove encircles the custom 72" diameter wood table. The tray ceiling, wainscoting and rich crown moldings add classical details. The banquette provides warm additional seating and the custom chandelier finishes the space luxuriously.

To connect to the adjoining Living Room, the Dining area employs a similar palette of darker surfaces and finishes, chosen to create an effect that is highly evocative of past centuries, linking new and old with a poetic approach.
The dark grey concrete floor is a paired with traditional but luxurious Tadelakt Moroccan plaster, chose for its uneven and natural texture as well as beautiful earthy hues.
The supporting structure is exposed and painted in a deep red hue to suggest the different functional areas and create a unique interior which is then reflected on the exterior of the extension.

Design ideas for an expansive modern open plan dining in Milan with grey walls, light hardwood floors, recessed and decorative wall panelling.

Photo of a mid-sized contemporary open plan dining in Barcelona with grey walls, light hardwood floors, a ribbon fireplace, beige floor, decorative wall panelling, a metal fireplace surround and recessed.
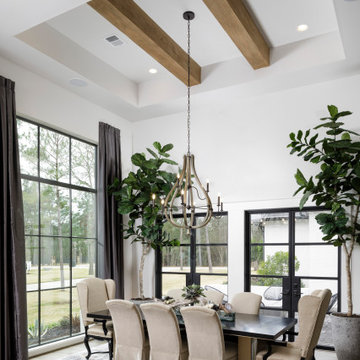
Dining room, opens to courtyard, box beams, hanging light fixture, dark frame windows
Inspiration for a mid-sized transitional open plan dining in Houston with white walls, laminate floors, exposed beam, recessed and brown floor.
Inspiration for a mid-sized transitional open plan dining in Houston with white walls, laminate floors, exposed beam, recessed and brown floor.
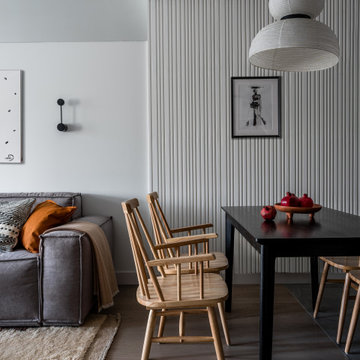
Зона столовой подчеркнута единственным в этом помещении подвесным светильником в стиле японских фонарей.
Mid-sized contemporary open plan dining in Moscow with white walls, medium hardwood floors, grey floor, recessed and panelled walls.
Mid-sized contemporary open plan dining in Moscow with white walls, medium hardwood floors, grey floor, recessed and panelled walls.

キッチンの先は中庭、母家へと続いている。(撮影:山田圭司郎)
Large open plan dining in Other with white walls, a wood stove, a tile fireplace surround, grey floor, recessed, brick walls and porcelain floors.
Large open plan dining in Other with white walls, a wood stove, a tile fireplace surround, grey floor, recessed, brick walls and porcelain floors.
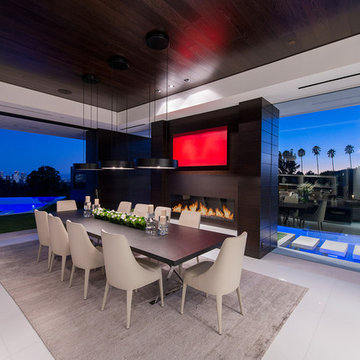
Laurel Way Beverly Hills luxury home modern glass wall dining room with swimming pool views. Photo by William MacCollum.
This is an example of an expansive contemporary open plan dining in Los Angeles with white walls, white floor, porcelain floors, a standard fireplace and recessed.
This is an example of an expansive contemporary open plan dining in Los Angeles with white walls, white floor, porcelain floors, a standard fireplace and recessed.
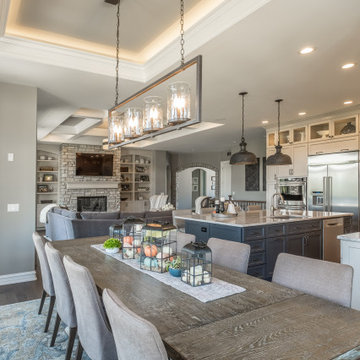
Design ideas for a large country open plan dining in Detroit with beige walls, dark hardwood floors, brown floor and recessed.
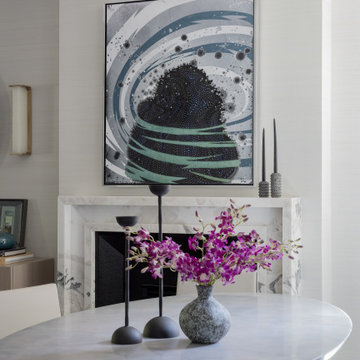
Mid-sized transitional open plan dining in Boston with white walls, dark hardwood floors, a standard fireplace, a stone fireplace surround, brown floor, recessed and wallpaper.
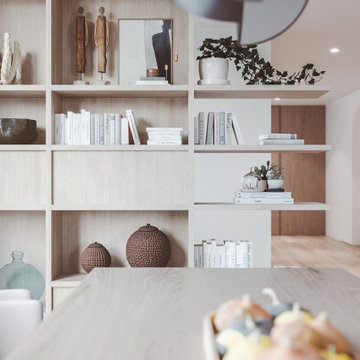
This contemporary dining room showcases a practical and stylish solution for modern living. A custom-made shelving unit gracefully separates the dining area from a convenient study nook.
The shelving unit's clever design includes an enclosed strengthening structure, allowing the shelves to extend without the need for additional support at the end. This functional yet elegant addition optimizes space and enhances the overall aesthetic of the dining room.
Discover the seamless blend of form and function in this inviting dining space, where thoughtful design elevates everyday living.
Open Plan Dining Design Ideas with Recessed
1