Open Plan Dining Design Ideas with Vaulted
Refine by:
Budget
Sort by:Popular Today
1 - 20 of 1,033 photos
Item 1 of 3

Bright and airy sophisticated dining room
Mid-sized contemporary open plan dining in Vancouver with white walls, light hardwood floors, a standard fireplace, a tile fireplace surround and vaulted.
Mid-sized contemporary open plan dining in Vancouver with white walls, light hardwood floors, a standard fireplace, a tile fireplace surround and vaulted.

Transitional open plan dining in Austin with white walls, grey floor and vaulted.

Direction Bordeaux pour découvrir un projet d’exception particulièrement atypique : un loft de 120m2 aux volumes incroyables, situé à proximité de la place du Palais, partiellement rénové par notre équipe bordelaise.
Que dire de ses volumes, de sa hauteur sous plafond et de son incroyable luminosité apportée par son toit en verre, ses grandes fenêtres et sa verrière ? L’appartement baigne dans un puit de lumière.
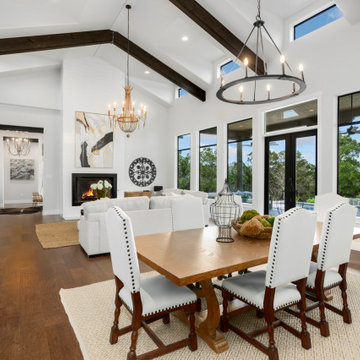
Photo of a mid-sized country open plan dining in Austin with white walls, dark hardwood floors, a hanging fireplace, a metal fireplace surround, brown floor and vaulted.
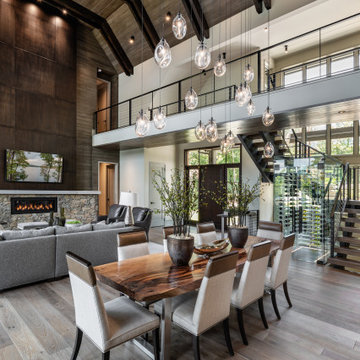
Inspiration for a country open plan dining in Other with white walls, medium hardwood floors, brown floor, vaulted and wood.
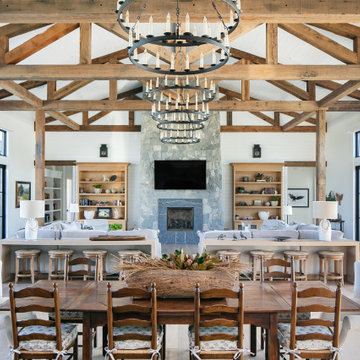
Inspiration for a country open plan dining in Orange County with white walls, medium hardwood floors, brown floor, timber, vaulted and planked wall panelling.
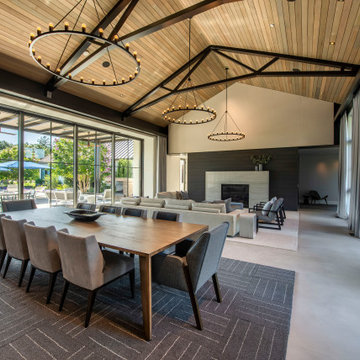
Modern farmohouse interior with T&G cedar cladding; exposed steel; custom motorized slider; cement floor; vaulted ceiling and an open floor plan creates a unified look
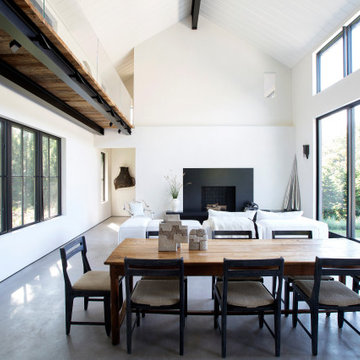
Photo of a contemporary open plan dining in New York with white walls, concrete floors, a standard fireplace, grey floor and vaulted.
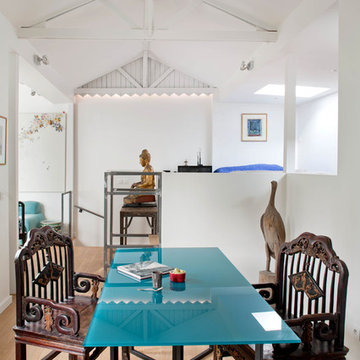
Olivier Chabaud
Inspiration for an eclectic open plan dining in Paris with white walls, medium hardwood floors, brown floor and vaulted.
Inspiration for an eclectic open plan dining in Paris with white walls, medium hardwood floors, brown floor and vaulted.

This is an example of a large country open plan dining in Denver with grey walls, light hardwood floors, a standard fireplace, brown floor and vaulted.

Ship Lap Ceiling, Exposed beams Minwax Ebony. Walls Benjamin Moore Alabaster
Photo of a mid-sized country open plan dining in New York with white walls, medium hardwood floors, a standard fireplace, a wood fireplace surround, brown floor, vaulted and planked wall panelling.
Photo of a mid-sized country open plan dining in New York with white walls, medium hardwood floors, a standard fireplace, a wood fireplace surround, brown floor, vaulted and planked wall panelling.
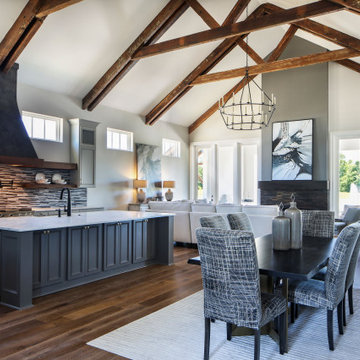
Open floor plan dining room featuring a custom vaulted ceilings and antique reclaimed wood beams.
Large transitional open plan dining in New Orleans with white walls, medium hardwood floors, a standard fireplace, a wood fireplace surround, brown floor and vaulted.
Large transitional open plan dining in New Orleans with white walls, medium hardwood floors, a standard fireplace, a wood fireplace surround, brown floor and vaulted.

Photo of an expansive transitional open plan dining in Nashville with medium hardwood floors, brown floor and vaulted.

This beautiful, new construction home in Greenwich Connecticut was staged by BA Staging & Interiors to showcase all of its beautiful potential, so it will sell for the highest possible value. The staging was carefully curated to be sleek and modern, but at the same time warm and inviting to attract the right buyer. This staging included a lifestyle merchandizing approach with an obsessive attention to detail and the most forward design elements. Unique, large scale pieces, custom, contemporary artwork and luxurious added touches were used to transform this new construction into a dream home.
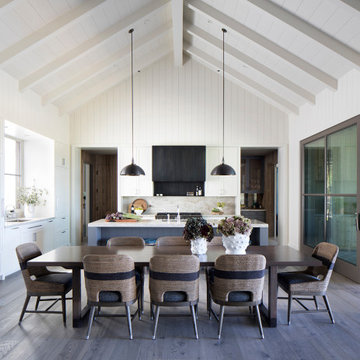
This is an example of a country open plan dining in San Francisco with white walls, dark hardwood floors, brown floor, vaulted and planked wall panelling.

All of the windows provide a panoramic view of the propoerty and beyond. In the summer months the large patio doors will provide an open air experience with added living space under the covered porch.

Tracy, one of our fabulous customers who last year undertook what can only be described as, a colossal home renovation!
With the help of her My Bespoke Room designer Milena, Tracy transformed her 1930's doer-upper into a truly jaw-dropping, modern family home. But don't take our word for it, see for yourself...

Lodge Dining Room/Great room with vaulted log beams, wood ceiling, and wood floors. Antler chandelier over dining table. Built-in cabinets and home bar area.

The dining room looking out towards the family room.
This is an example of a country open plan dining in Chicago with white walls, medium hardwood floors, a standard fireplace, a stone fireplace surround, beige floor and vaulted.
This is an example of a country open plan dining in Chicago with white walls, medium hardwood floors, a standard fireplace, a stone fireplace surround, beige floor and vaulted.

a formal dining room acts as a natural extension of the open kitchen and adjacent bar
Design ideas for a mid-sized open plan dining in Orange County with white walls, light hardwood floors, beige floor, vaulted and wood walls.
Design ideas for a mid-sized open plan dining in Orange County with white walls, light hardwood floors, beige floor, vaulted and wood walls.
Open Plan Dining Design Ideas with Vaulted
1