Open Plan Kitchen Design Ideas
Refine by:
Budget
Sort by:Popular Today
61 - 80 of 366,901 photos

Photo of a large traditional l-shaped open plan kitchen in Nashville with a farmhouse sink, beaded inset cabinets, white cabinets, quartz benchtops, white splashback, marble splashback, stainless steel appliances, medium hardwood floors, with island, brown floor and white benchtop.
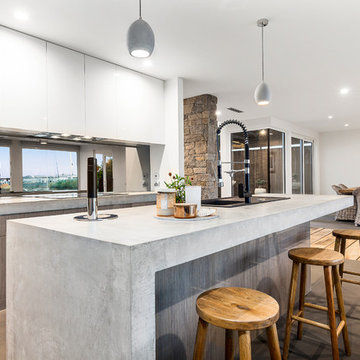
timber veneer kitchen with polished concrete tops, mirror splash back reflecting views of marina
Inspiration for a mid-sized contemporary galley open plan kitchen in Melbourne with light wood cabinets, concrete benchtops, black splashback, limestone floors, with island, grey floor, a single-bowl sink, flat-panel cabinets, grey benchtop and window splashback.
Inspiration for a mid-sized contemporary galley open plan kitchen in Melbourne with light wood cabinets, concrete benchtops, black splashback, limestone floors, with island, grey floor, a single-bowl sink, flat-panel cabinets, grey benchtop and window splashback.
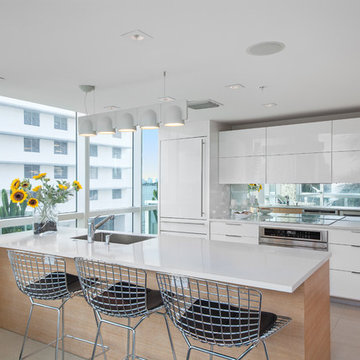
Contemporary galley open plan kitchen in Miami with white cabinets, mirror splashback, flat-panel cabinets, panelled appliances and a peninsula.
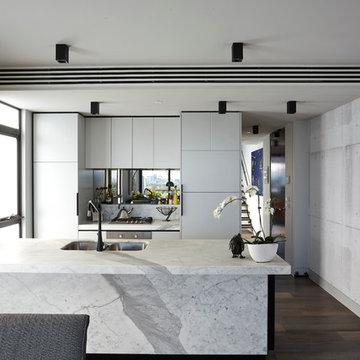
Fraser Marsden Photography
Small contemporary galley open plan kitchen in Melbourne with a double-bowl sink, flat-panel cabinets, white cabinets, solid surface benchtops, metallic splashback, mirror splashback, stainless steel appliances, dark hardwood floors and a peninsula.
Small contemporary galley open plan kitchen in Melbourne with a double-bowl sink, flat-panel cabinets, white cabinets, solid surface benchtops, metallic splashback, mirror splashback, stainless steel appliances, dark hardwood floors and a peninsula.
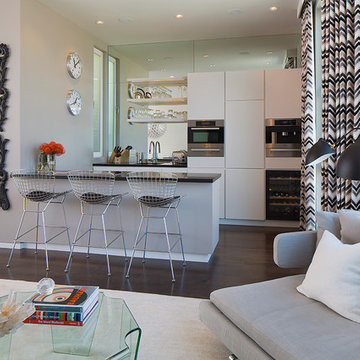
Photo by Eric Rorer
Inspiration for a contemporary open plan kitchen in San Francisco with flat-panel cabinets, white cabinets, mirror splashback, dark hardwood floors, a peninsula, stainless steel appliances and brown floor.
Inspiration for a contemporary open plan kitchen in San Francisco with flat-panel cabinets, white cabinets, mirror splashback, dark hardwood floors, a peninsula, stainless steel appliances and brown floor.
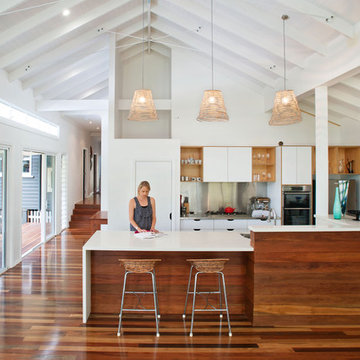
Large open plan kitchen and view up hallway towards the entry.
www.laramasselos.com
Photo of a contemporary galley open plan kitchen in Brisbane with flat-panel cabinets, white cabinets, metallic splashback and metal splashback.
Photo of a contemporary galley open plan kitchen in Brisbane with flat-panel cabinets, white cabinets, metallic splashback and metal splashback.
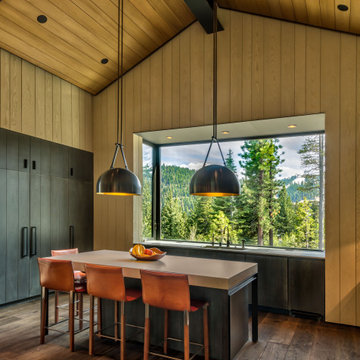
Design ideas for a mid-sized country l-shaped open plan kitchen in San Francisco with an undermount sink, flat-panel cabinets, distressed cabinets, quartz benchtops, medium hardwood floors, with island, brown floor, beige benchtop and wood.
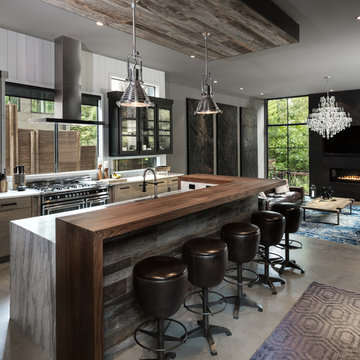
Jenn Baker
Inspiration for a large industrial galley open plan kitchen in Dallas with flat-panel cabinets, light wood cabinets, marble benchtops, white splashback, timber splashback, concrete floors, with island, black appliances and grey floor.
Inspiration for a large industrial galley open plan kitchen in Dallas with flat-panel cabinets, light wood cabinets, marble benchtops, white splashback, timber splashback, concrete floors, with island, black appliances and grey floor.
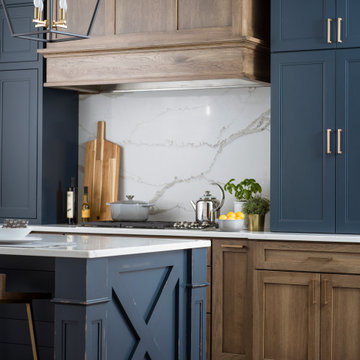
This modern farmhouse kitchen features a beautiful combination of Navy Blue painted and gray stained Hickory cabinets that’s sure to be an eye-catcher. The elegant “Morel” stain blends and harmonizes the natural Hickory wood grain while emphasizing the grain with a subtle gray tone that beautifully coordinated with the cool, deep blue paint.
The “Gale Force” SW 7605 blue paint from Sherwin-Williams is a stunning deep blue paint color that is sophisticated, fun, and creative. It’s a stunning statement-making color that’s sure to be a classic for years to come and represents the latest in color trends. It’s no surprise this beautiful navy blue has been a part of Dura Supreme’s Curated Color Collection for several years, making the top 6 colors for 2017 through 2020.
Beyond the beautiful exterior, there is so much well-thought-out storage and function behind each and every cabinet door. The two beautiful blue countertop towers that frame the modern wood hood and cooktop are two intricately designed larder cabinets built to meet the homeowner’s exact needs.
The larder cabinet on the left is designed as a beverage center with apothecary drawers designed for housing beverage stir sticks, sugar packets, creamers, and other misc. coffee and home bar supplies. A wine glass rack and shelves provides optimal storage for a full collection of glassware while a power supply in the back helps power coffee & espresso (machines, blenders, grinders and other small appliances that could be used for daily beverage creations. The roll-out shelf makes it easier to fill clean and operate each appliance while also making it easy to put away. Pocket doors tuck out of the way and into the cabinet so you can easily leave open for your household or guests to access, but easily shut the cabinet doors and conceal when you’re ready to tidy up.
Beneath the beverage center larder is a drawer designed with 2 layers of multi-tasking storage for utensils and additional beverage supplies storage with space for tea packets, and a full drawer of K-Cup storage. The cabinet below uses powered roll-out shelves to create the perfect breakfast center with power for a toaster and divided storage to organize all the daily fixings and pantry items the household needs for their morning routine.
On the right, the second larder is the ultimate hub and center for the homeowner’s baking tasks. A wide roll-out shelf helps store heavy small appliances like a KitchenAid Mixer while making them easy to use, clean, and put away. Shelves and a set of apothecary drawers help house an assortment of baking tools, ingredients, mixing bowls and cookbooks. Beneath the counter a drawer and a set of roll-out shelves in various heights provides more easy access storage for pantry items, misc. baking accessories, rolling pins, mixing bowls, and more.
The kitchen island provides a large worktop, seating for 3-4 guests, and even more storage! The back of the island includes an appliance lift cabinet used for a sewing machine for the homeowner’s beloved hobby, a deep drawer built for organizing a full collection of dishware, a waste recycling bin, and more!
All and all this kitchen is as functional as it is beautiful!
Request a FREE Dura Supreme Brochure Packet:
http://www.durasupreme.com/request-brochure
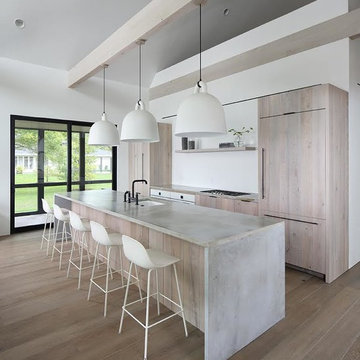
This is an example of a mid-sized modern single-wall open plan kitchen in Other with with island, an undermount sink, flat-panel cabinets, light wood cabinets, concrete benchtops, panelled appliances, medium hardwood floors, brown floor and grey benchtop.
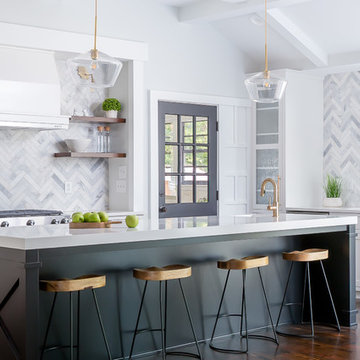
Love how this kitchen renovation creates an open feel for our clients to their dining room and office and a better transition to back yard!
Inspiration for a transitional open plan kitchen in Raleigh with an undermount sink, shaker cabinets, grey splashback, marble splashback, dark hardwood floors, with island, brown floor, white benchtop, stainless steel appliances and black cabinets.
Inspiration for a transitional open plan kitchen in Raleigh with an undermount sink, shaker cabinets, grey splashback, marble splashback, dark hardwood floors, with island, brown floor, white benchtop, stainless steel appliances and black cabinets.
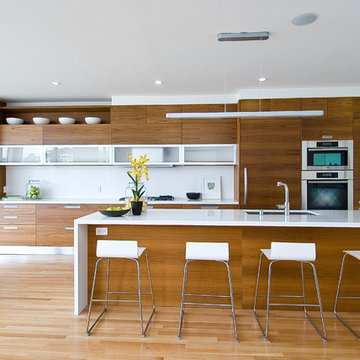
Full view of kitchen. Photography by Open Homes photography
Mid-sized modern single-wall open plan kitchen in San Francisco with flat-panel cabinets, medium wood cabinets, white splashback, stainless steel appliances, a single-bowl sink, light hardwood floors and with island.
Mid-sized modern single-wall open plan kitchen in San Francisco with flat-panel cabinets, medium wood cabinets, white splashback, stainless steel appliances, a single-bowl sink, light hardwood floors and with island.
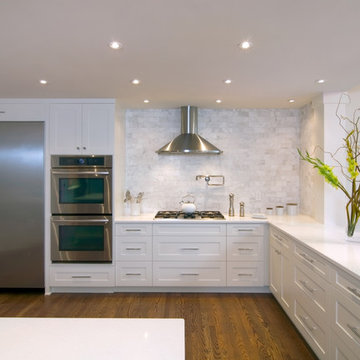
Remodel by Ostmo Construction.
Photos by Dale Lang of NW Architectural Photography.
Design ideas for a large transitional l-shaped open plan kitchen in Portland with quartz benchtops, white splashback, white cabinets, shaker cabinets, stainless steel appliances, an undermount sink, marble splashback, medium hardwood floors, brown floor and with island.
Design ideas for a large transitional l-shaped open plan kitchen in Portland with quartz benchtops, white splashback, white cabinets, shaker cabinets, stainless steel appliances, an undermount sink, marble splashback, medium hardwood floors, brown floor and with island.
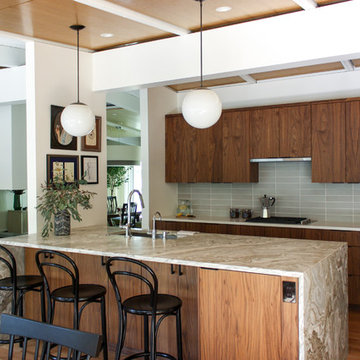
Leslie Murchie
Midcentury galley open plan kitchen in Detroit with flat-panel cabinets, medium wood cabinets, quartzite benchtops, grey splashback, glass tile splashback, medium hardwood floors, with island, brown floor, an undermount sink and grey benchtop.
Midcentury galley open plan kitchen in Detroit with flat-panel cabinets, medium wood cabinets, quartzite benchtops, grey splashback, glass tile splashback, medium hardwood floors, with island, brown floor, an undermount sink and grey benchtop.

This kitchen originally had a long island that the owners needed to walk around to access the butler’s pantry, which was a major reason for the renovation. The island was separated in order to have a better traffic flow – with one island for cooking with a prep sink and the second offering seating and storage. 2″ thick mitered honed Stuario Gold marble countertops are accented by soft satin brass hardware, while the backsplash is a unique jet-cut white marble in an arabesque pattern. The perimeter inset cabinetry is painted a soft white. while the islands are a warm grey. The window wall features a 5-foot-long stone farm sink with two faucets, while a 60″ range and two full 30″ ovens are located on the opposite wall. A custom hood with elegant, gentle sloping lines is embellished with a hammered antique brass collar and antique pewter rivets.
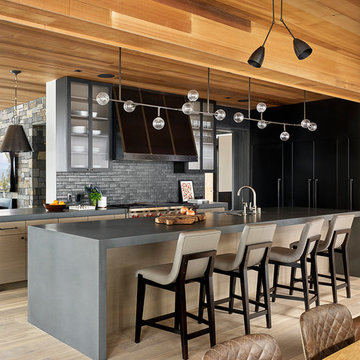
Matthew Millman
This is an example of a contemporary galley open plan kitchen in San Francisco with an undermount sink, flat-panel cabinets, light wood cabinets, concrete benchtops, grey splashback, stone tile splashback, panelled appliances, light hardwood floors, with island, beige floor and grey benchtop.
This is an example of a contemporary galley open plan kitchen in San Francisco with an undermount sink, flat-panel cabinets, light wood cabinets, concrete benchtops, grey splashback, stone tile splashback, panelled appliances, light hardwood floors, with island, beige floor and grey benchtop.

Classic, timeless and ideally positioned on a sprawling corner lot set high above the street, discover this designer dream home by Jessica Koltun. The blend of traditional architecture and contemporary finishes evokes feelings of warmth while understated elegance remains constant throughout this Midway Hollow masterpiece unlike no other. This extraordinary home is at the pinnacle of prestige and lifestyle with a convenient address to all that Dallas has to offer.

Inspiration for a large contemporary l-shaped open plan kitchen in Paris with an integrated sink, flat-panel cabinets, light wood cabinets, marble benchtops, beige splashback, marble splashback, panelled appliances, light hardwood floors, with island, beige floor and beige benchtop.

Contemporary open plan kitchen in San Francisco with an undermount sink, shaker cabinets, white cabinets, quartz benchtops, multi-coloured splashback, stainless steel appliances, dark hardwood floors, with island, brown floor and white benchtop.

We created a practical, L-shaped kitchen layout with an island bench integrated into the “golden triangle” that reduces steps between sink, stovetop and refrigerator for efficient use of space and ergonomics.
Instead of a splashback, windows are slotted in between the kitchen benchtop and overhead cupboards to allow natural light to enter the generous kitchen space. Overhead cupboards have been stretched to ceiling height to maximise storage space.
Timber screening was installed on the kitchen ceiling and wrapped down to form a bookshelf in the living area, then linked to the timber flooring. This creates a continuous flow and draws attention from the living area to establish an ambience of natural warmth, creating a minimalist and elegant kitchen.
The island benchtop is covered with extra large format porcelain tiles in a 'Calacatta' profile which are have the look of marble but are scratch and stain resistant. The 'crisp white' finish applied on the overhead cupboards blends well into the 'natural oak' look over the lower cupboards to balance the neutral timber floor colour.
Open Plan Kitchen Design Ideas
4