Open Plan Kitchen Design Ideas
Refine by:
Budget
Sort by:Popular Today
1 - 20 of 28 photos
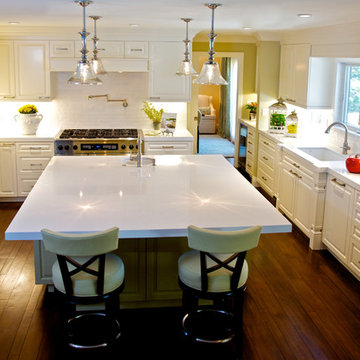
Elegant all white kitchen with hand made and glazed white brick porcelain tiles, brightened with undercabinet windows and deepened with mercury glass pendants suspended over a distressed sage green island.
Photographer: Michele Menier of http://smoochphotog.com/Smooch_Photog/Home.html
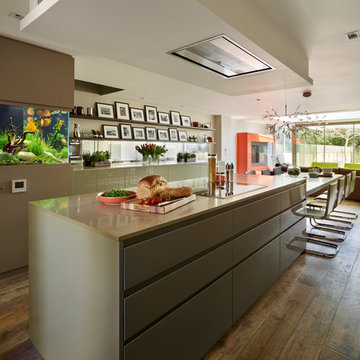
Beautiful open plan kitchen, dining, sitting room with freshwater aquarium. Fantastic views of the 100ft garden through glass bi-folding glass doors; personal gallery featuring favourite places and family photos; colour scheme is cleverly linked across the entire space even down to the colour of the fish. Rustic timber floor contrasts really well with gloss lacquer cabinetry.
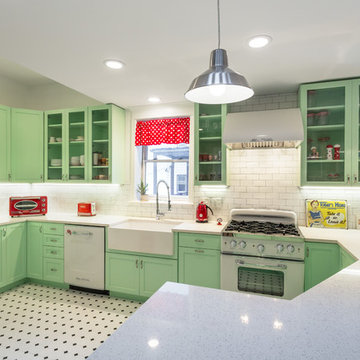
A retro 1950’s kitchen featuring green custom colored cabinets with glass door mounts, under cabinet lighting, pullout drawers, and Lazy Susans. To contrast with the green we added in red window treatments, a toaster oven, and other small red polka dot accessories. A few final touches we made include a retro fridge, retro oven, retro dishwasher, an apron sink, light quartz countertops, a white subway tile backsplash, and retro tile flooring.
Home located in Humboldt Park Chicago. Designed by Chi Renovation & Design who also serve the Chicagoland area and it's surrounding suburbs, with an emphasis on the North Side and North Shore. You'll find their work from the Loop through Lincoln Park, Skokie, Evanston, Wilmette, and all of the way up to Lake Forest.
For more about Chi Renovation & Design, click here: https://www.chirenovation.com/
To learn more about this project, click here: https://www.chirenovation.com/portfolio/1950s-retro-humboldt-park-kitchen/
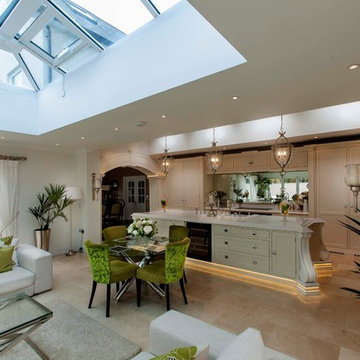
Mark Sykes
This is an example of a traditional open plan kitchen in Oxfordshire with beige cabinets and panelled appliances.
This is an example of a traditional open plan kitchen in Oxfordshire with beige cabinets and panelled appliances.
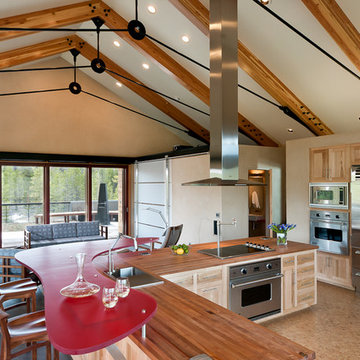
Photo of a modern open plan kitchen in Denver with wood benchtops, light wood cabinets and stainless steel appliances.
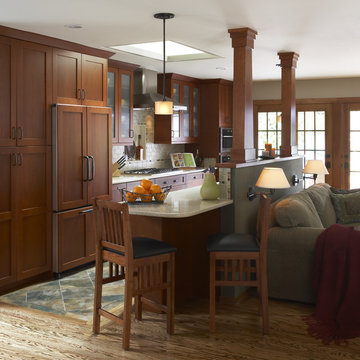
This is an example of an arts and crafts galley open plan kitchen in San Francisco with shaker cabinets, panelled appliances and medium wood cabinets.
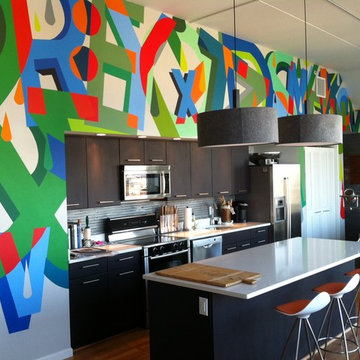
Photo of a contemporary galley open plan kitchen in Philadelphia with flat-panel cabinets, black cabinets, metallic splashback and stainless steel appliances.
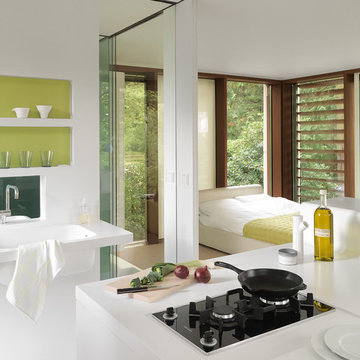
Jens Bösenberg
Inspiration for a small contemporary open plan kitchen in Berlin with green splashback, an integrated sink and white cabinets.
Inspiration for a small contemporary open plan kitchen in Berlin with green splashback, an integrated sink and white cabinets.
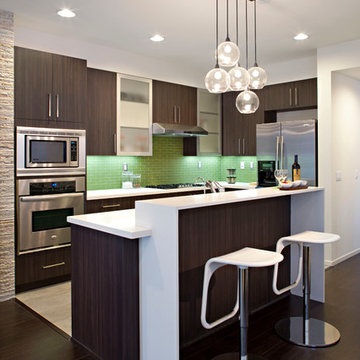
Design ideas for a mid-sized contemporary l-shaped open plan kitchen in Los Angeles with stainless steel appliances, an undermount sink, flat-panel cabinets, dark wood cabinets, quartz benchtops, green splashback, subway tile splashback, dark hardwood floors and with island.
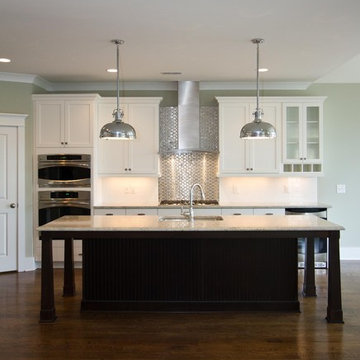
Inspiration for a mid-sized traditional single-wall open plan kitchen in Other with stainless steel appliances, an undermount sink, shaker cabinets, white cabinets, quartz benchtops, metallic splashback, metal splashback, medium hardwood floors, with island and brown floor.
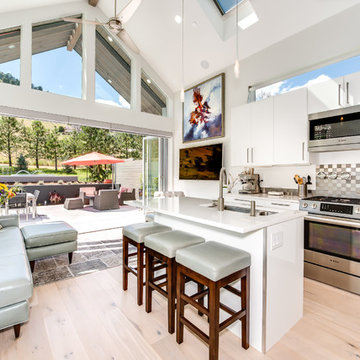
Photography by Patrick Ray
With a footprint of just 450 square feet, this micro residence embodies minimalism and elegance through efficiency. Particular attention was paid to creating spaces that support multiple functions as well as innovative storage solutions. A mezzanine-level sleeping space looks down over the multi-use kitchen/living/dining space as well out to multiple view corridors on the site. To create a expansive feel, the lower living space utilizes a bifold door to maximize indoor-outdoor connectivity, opening to the patio, endless lap pool, and Boulder open space beyond. The home sits on a ¾ acre lot within the city limits and has over 100 trees, shrubs and grasses, providing privacy and meditation space. This compact home contains a fully-equipped kitchen, ¾ bath, office, sleeping loft and a subgrade storage area as well as detached carport.
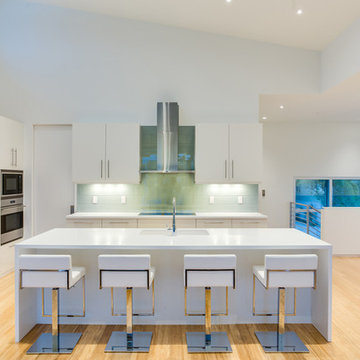
Ryan Gamma Photography
Mid-sized contemporary l-shaped open plan kitchen in Tampa with an undermount sink, flat-panel cabinets, white cabinets, quartz benchtops, blue splashback, glass tile splashback, stainless steel appliances, bamboo floors and with island.
Mid-sized contemporary l-shaped open plan kitchen in Tampa with an undermount sink, flat-panel cabinets, white cabinets, quartz benchtops, blue splashback, glass tile splashback, stainless steel appliances, bamboo floors and with island.
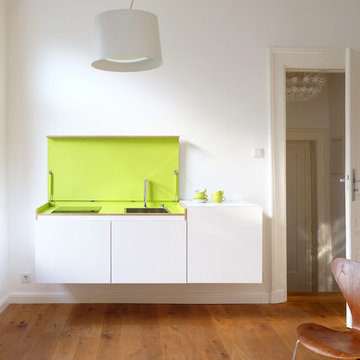
miniki is the first kitchen system that transforms into an elevated sideboard after use. There is nothing there to betray the actual function of this piece of furniture. So the surprise is even greater when a fully functional kitchen is revealed after it’s opened. When miniki was designed, priority was given not only to an elegant form but above all to functionality and absolute practicality for everyday use. All the requirements of a kitchen are organized into the smallest of spaces. And space is often at a premium.
Different modules are available to match all individual requirements. These modules can be combined to suit all tastes and so provide the perfect kitchen for all purposes. There are kitchens for all requirements – from the mini-kitchen with just one sink and some storage room for small offices to kitchenettes with, for instance, a fridge and two cooking zones, or a fully equipped eat-in kitchen with the full range of functions. This makes miniki a flexible, versatile, multi-purpose kitchen system. Simple to assemble and with its numerous combination options, the modules can be adapted swiftly and easily to any kind of setting.
miniki facts
module miniki
: 3 modules – mk 1, mk 2, mk 3
: module dimensions 120 x 60 x 60 cm / 60 x 60 x 60 cm (H x W x D)
: birch plywood with HPL laminate and sealed edges
: 15 colors
: mk 1 from 4,090 EUR (net plus devices)
: mk 3 from 1,260 EUR (net)
For further information, see www.miniki.eu
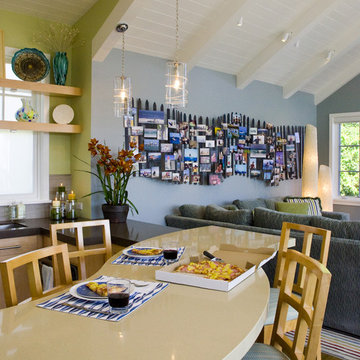
This is an example of a beach style open plan kitchen in San Francisco with light wood cabinets.
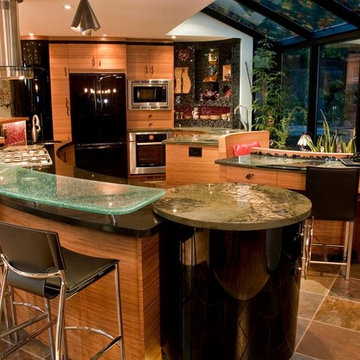
Unique Island Design
Photo of a contemporary u-shaped open plan kitchen in Toronto with flat-panel cabinets, light wood cabinets and black appliances.
Photo of a contemporary u-shaped open plan kitchen in Toronto with flat-panel cabinets, light wood cabinets and black appliances.
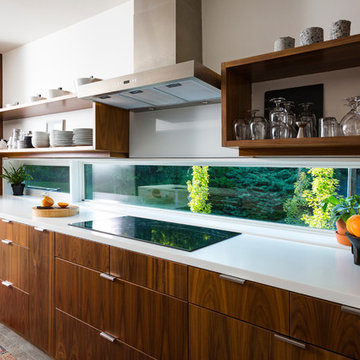
RVP Photography
Photo of a small contemporary open plan kitchen in Cincinnati with flat-panel cabinets, medium wood cabinets, solid surface benchtops, stainless steel appliances, concrete floors and with island.
Photo of a small contemporary open plan kitchen in Cincinnati with flat-panel cabinets, medium wood cabinets, solid surface benchtops, stainless steel appliances, concrete floors and with island.
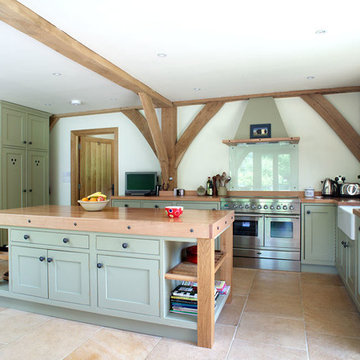
Faringdon flagstones were used for this kitchen floor.
This is an example of a country u-shaped open plan kitchen in Berkshire with limestone floors, a farmhouse sink, beaded inset cabinets, green cabinets, stainless steel appliances, with island and wood benchtops.
This is an example of a country u-shaped open plan kitchen in Berkshire with limestone floors, a farmhouse sink, beaded inset cabinets, green cabinets, stainless steel appliances, with island and wood benchtops.
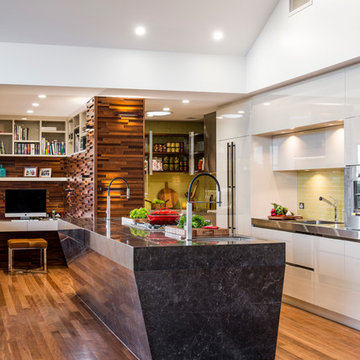
Design ideas for a contemporary open plan kitchen in Brisbane with medium hardwood floors and with island.
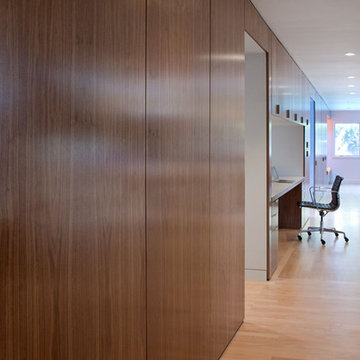
A view from the living area through the workspace area, the kitchen and into the play space. The "Cabinet Core" with various color cut-outs and operable panels. GTODD photography © 2012
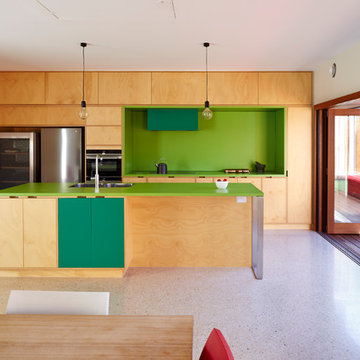
Sam Noonan
This is an example of a contemporary galley open plan kitchen in Adelaide with a double-bowl sink, flat-panel cabinets, beige cabinets, green splashback, stainless steel appliances, with island, beige floor and green benchtop.
This is an example of a contemporary galley open plan kitchen in Adelaide with a double-bowl sink, flat-panel cabinets, beige cabinets, green splashback, stainless steel appliances, with island, beige floor and green benchtop.
Open Plan Kitchen Design Ideas
1