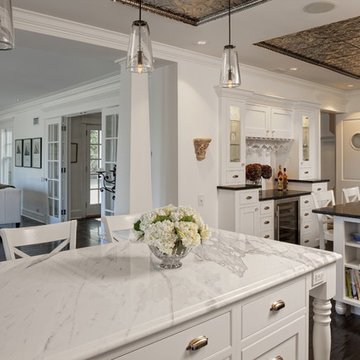Open Plan Kitchen Design Ideas
Refine by:
Budget
Sort by:Popular Today
1 - 20 of 54 photos
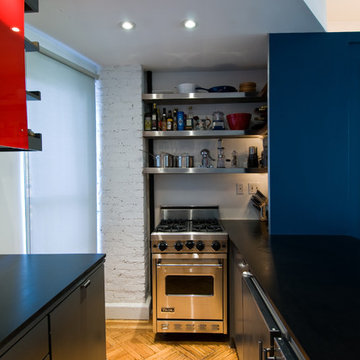
Photo of a modern open plan kitchen in New York with stainless steel appliances, an undermount sink, flat-panel cabinets and blue cabinets.
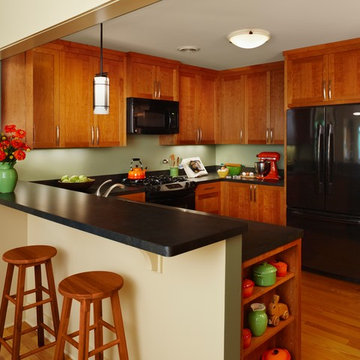
A Meadowlark kitchen that's both functional and fashionable. In this LEED Platinum home by Meadowlark Design + Build in Ann Arbor, Michigan.
This is an example of a mid-sized arts and crafts u-shaped open plan kitchen in Detroit with medium wood cabinets, black appliances, medium hardwood floors, shaker cabinets, a peninsula, beige floor, black benchtop and laminate benchtops.
This is an example of a mid-sized arts and crafts u-shaped open plan kitchen in Detroit with medium wood cabinets, black appliances, medium hardwood floors, shaker cabinets, a peninsula, beige floor, black benchtop and laminate benchtops.
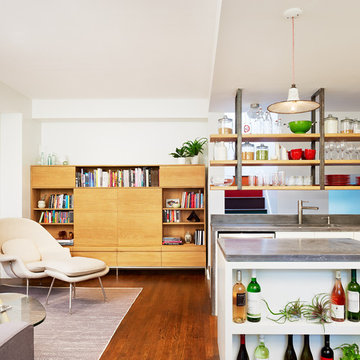
Open plan kitchen and living room with custom kitchen island that includes wine storage. Open shelving mounted on steel brackets support dishes and provide for light from above.
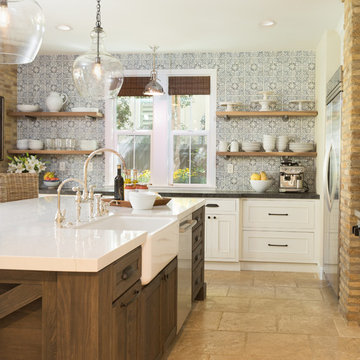
The Key Elements for a Cozy Farmhouse Kitchen Design. ... “Classic American farmhouse style includes shiplap, exposed wood beams, and open shelving,” Mushkudiani says. “Mixed materials like wicker, wood, and metal accents add dimension, colors are predominantly neutral: camel, white, and matte black
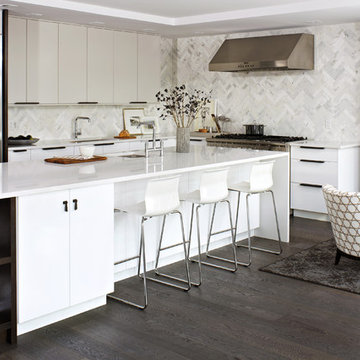
Ample storage, open shelves and durable Hanstone countertops makes for a no-fuss family-friendly kitchen island.
Photo by Virginia Macdonald Photographer Inc.
http://www.virginiamacdonald.com/
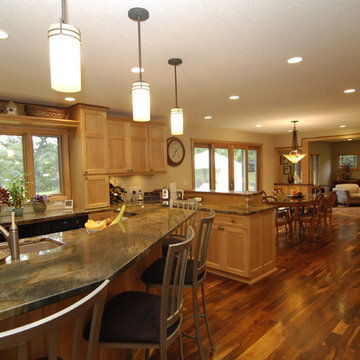
Photo of a traditional open plan kitchen in Minneapolis with recessed-panel cabinets and light wood cabinets.
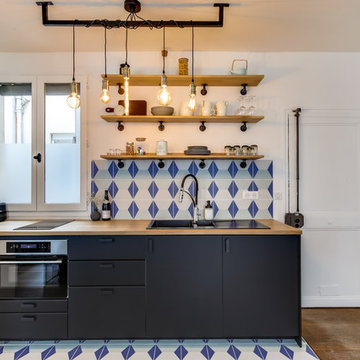
Cuisine noire avec plan de travail en bois massif et étagères. Ouverte sur le salon avec délimitation au sol par du carrelage imitation carreaux de ciment.
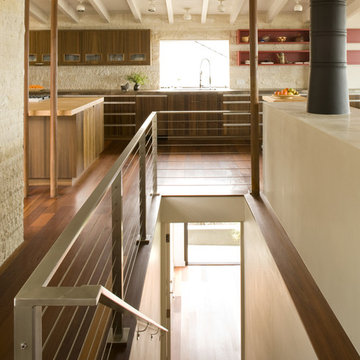
Design ideas for a midcentury open plan kitchen in Orange County with flat-panel cabinets and dark wood cabinets.
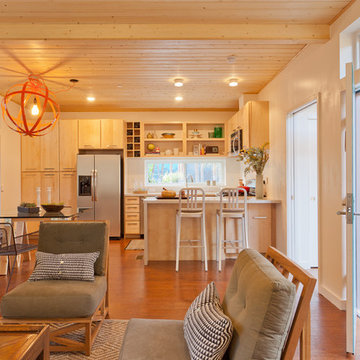
Sustainable pre-fab home unveiled by LivingHomes designed by The Curated for TED Conference in Long Beach. Photos by Izumi Tanaka
Inspiration for a modern open plan kitchen in Los Angeles.
Inspiration for a modern open plan kitchen in Los Angeles.
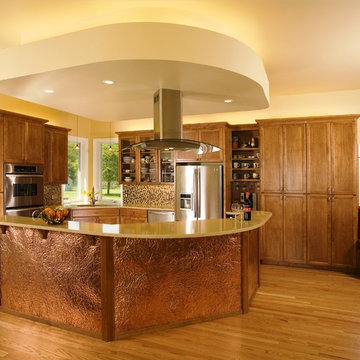
Photo of a transitional open plan kitchen in Denver with recessed-panel cabinets, stainless steel appliances, medium wood cabinets and multi-coloured splashback.
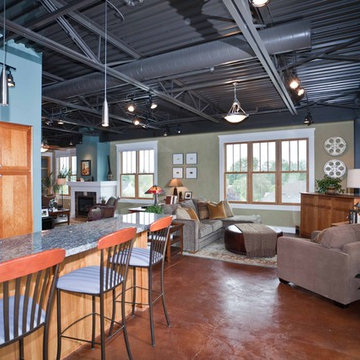
When Portland-based writer Donald Miller was looking to make improvements to his Sellwood loft, he asked a friend for a referral. He and Angela were like old buddies almost immediately. “Don naturally has good design taste and knows what he likes when he sees it. He is true to an earthy color palette; he likes Craftsman lines, cozy spaces, and gravitates to things that give him inspiration, memories and nostalgia. We made key changes that personalized his loft and surrounded him in pieces that told the story of his life, travels and aspirations,” Angela recalled.
Like all writers, Don is an avid book reader, and we helped him display his books in a way that they were accessible and meaningful – building a custom bookshelf in the living room. Don is also a world traveler, and had many mementos from journeys. Although, it was necessary to add accessory pieces to his home, we were very careful in our selection process. We wanted items that carried a story, and didn’t appear that they were mass produced in the home décor market. For example, we found a 1930’s typewriter in Portland’s Alameda District to serve as a focal point for Don’s coffee table – a piece that will no doubt launch many interesting conversations.
We LOVE and recommend Don’s books. For more information visit www.donmilleris.com
For more about Angela Todd Studios, click here: https://www.angelatoddstudios.com/
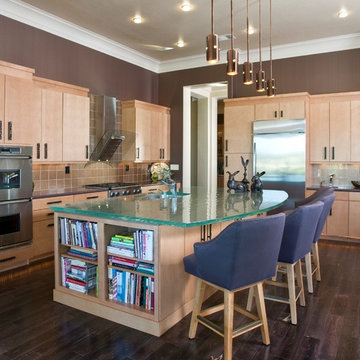
Please visit my website directly by copying and pasting this link directly into your browser: http://www.berensinteriors.com/ to learn more about this project and how we may work together!
The modern custom cabinets and the 1-1/2" thick solid glass countertop adds a hint of excitement to the home. Robert Naik Photography.
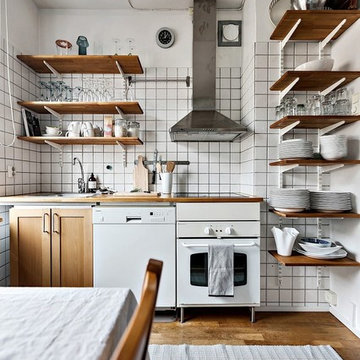
Foto: Gustav Aldin SE 360
Design ideas for a small industrial single-wall open plan kitchen in Stockholm with medium wood cabinets, wood benchtops, white splashback, glass tile splashback and medium hardwood floors.
Design ideas for a small industrial single-wall open plan kitchen in Stockholm with medium wood cabinets, wood benchtops, white splashback, glass tile splashback and medium hardwood floors.
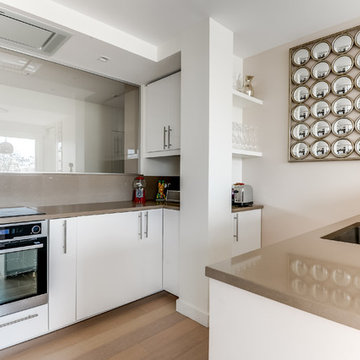
Photo of a mid-sized contemporary galley open plan kitchen in Paris with an undermount sink, white cabinets, beige splashback, panelled appliances, medium hardwood floors and no island.
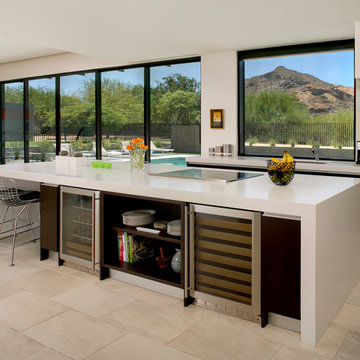
Baxter Imaging, LLC
Inspiration for a modern open plan kitchen in Phoenix with flat-panel cabinets and stainless steel appliances.
Inspiration for a modern open plan kitchen in Phoenix with flat-panel cabinets and stainless steel appliances.
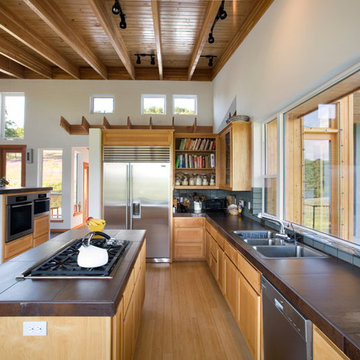
Houzz Feature - How to Configure Your Kitchen Sink:
https://www.houzz.com/magazine/how-to-configure-your-kitchen-sink-stsetivw-vs~14444958
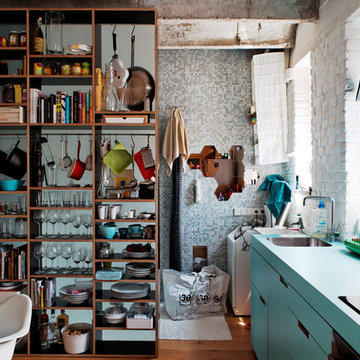
This is an example of an industrial single-wall open plan kitchen with open cabinets, blue cabinets and turquoise benchtop.
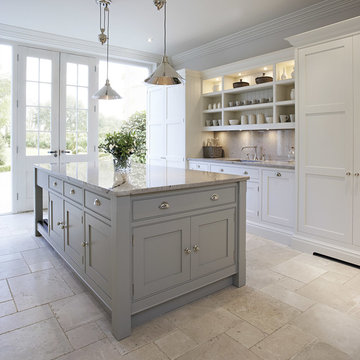
This bright and light shaker style kitchen is painted in bespoke Tom Howley paint colour; Chicory, the light Ivory Spice granite worktops and Mazzano Tumbled marble flooring create a heightened sense of space.
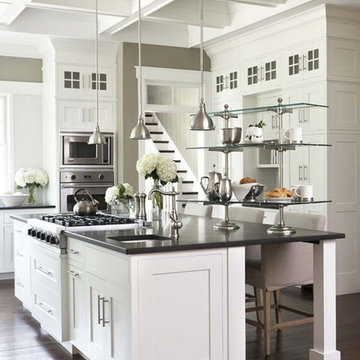
This lovely home sits in one of the most pristine and preserved places in the country - Palmetto Bluff, in Bluffton, SC. The natural beauty and richness of this area create an exceptional place to call home or to visit. The house lies along the river and fits in perfectly with its surroundings.
4,000 square feet - four bedrooms, four and one-half baths
All photos taken by Rachael Boling Photography
Open Plan Kitchen Design Ideas
1
