Open Plan Kitchen Design Ideas
Refine by:
Budget
Sort by:Popular Today
1 - 20 of 33 photos
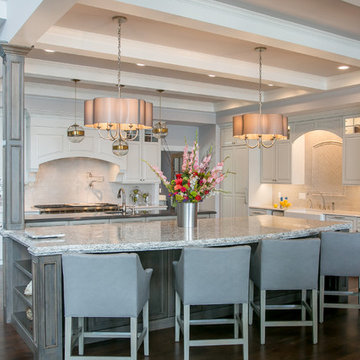
The cabinets are maple with a pewter glaze. The expansive serving bar island is great place to start the cocktail party! The other side of it includes an ice maker, wine chiller fridge, refrigerator drawer for cold snacks and a warming drawer to keep the hot hor d' ouevres warm.
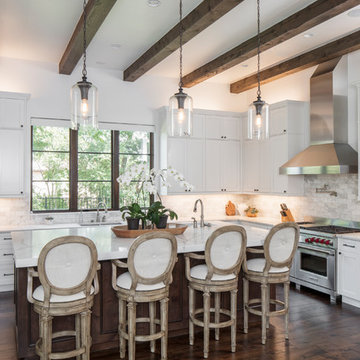
Inspiration for a large mediterranean l-shaped open plan kitchen in Austin with a double-bowl sink, shaker cabinets, white cabinets, white splashback, stainless steel appliances, dark hardwood floors, with island, brown floor, marble benchtops and marble splashback.
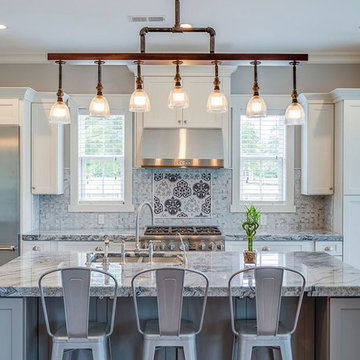
Design ideas for a country galley open plan kitchen in Other with a double-bowl sink, shaker cabinets, white cabinets, granite benchtops, grey splashback, stone tile splashback, stainless steel appliances, medium hardwood floors, with island and brown floor.
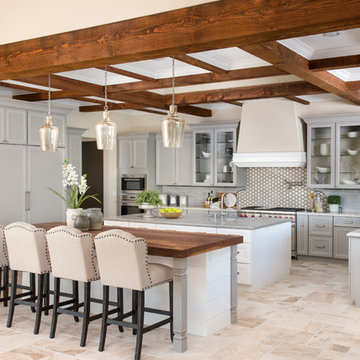
Kitchen with Corona Door Style in Gray Paint with White Glaze from Designer Series
Inspiration for a large mediterranean l-shaped open plan kitchen in Phoenix with grey cabinets, wood benchtops, grey splashback, stainless steel appliances, multiple islands, beige floor, a farmhouse sink, recessed-panel cabinets, ceramic splashback and ceramic floors.
Inspiration for a large mediterranean l-shaped open plan kitchen in Phoenix with grey cabinets, wood benchtops, grey splashback, stainless steel appliances, multiple islands, beige floor, a farmhouse sink, recessed-panel cabinets, ceramic splashback and ceramic floors.
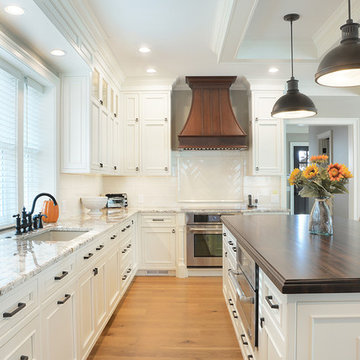
Large traditional l-shaped open plan kitchen in Boston with an undermount sink, beaded inset cabinets, white cabinets, quartzite benchtops, white splashback, ceramic splashback, stainless steel appliances, light hardwood floors, with island and brown floor.
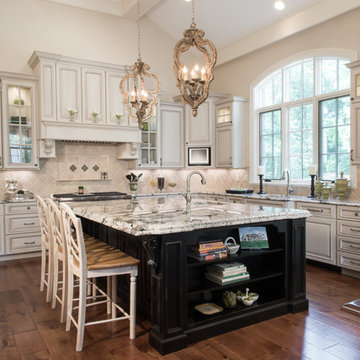
Anne Matheis
Design ideas for an expansive traditional open plan kitchen in Other with raised-panel cabinets, white cabinets, beige splashback, dark hardwood floors, with island, brown floor, an undermount sink, granite benchtops and stainless steel appliances.
Design ideas for an expansive traditional open plan kitchen in Other with raised-panel cabinets, white cabinets, beige splashback, dark hardwood floors, with island, brown floor, an undermount sink, granite benchtops and stainless steel appliances.
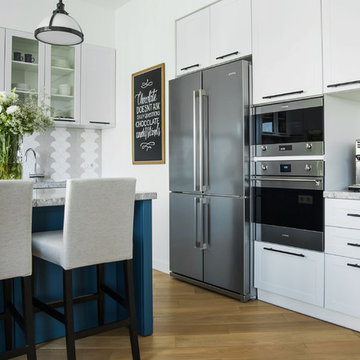
Design ideas for a contemporary l-shaped open plan kitchen in Other with white cabinets, white splashback, stainless steel appliances, medium hardwood floors, with island, shaker cabinets and brown floor.
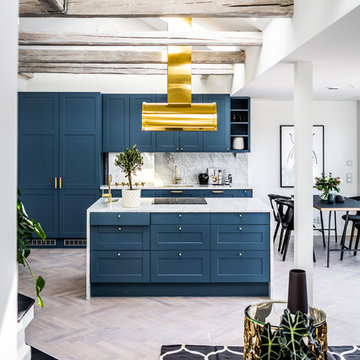
This is an example of a contemporary open plan kitchen in Stockholm with blue cabinets, marble benchtops, white splashback, marble splashback, panelled appliances, light hardwood floors, with island and shaker cabinets.
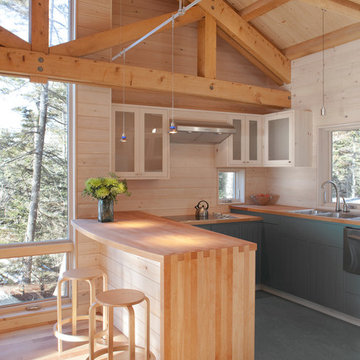
photography by Trent Bell
Country u-shaped open plan kitchen in Portland Maine with stainless steel appliances, a drop-in sink, blue cabinets, wood benchtops and multi-coloured splashback.
Country u-shaped open plan kitchen in Portland Maine with stainless steel appliances, a drop-in sink, blue cabinets, wood benchtops and multi-coloured splashback.
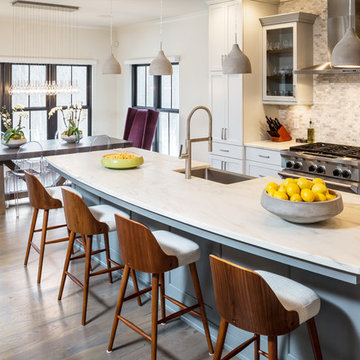
A farmhouse style was achieved in this new construction home by keeping the details clean and simple. Shaker style cabinets and square stair parts moldings set the backdrop for incorporating our clients’ love of Asian antiques. We had fun re-purposing the different pieces she already had: two were made into bathroom vanities; and the turquoise console became the star of the house, welcoming visitors as they walk through the front door.
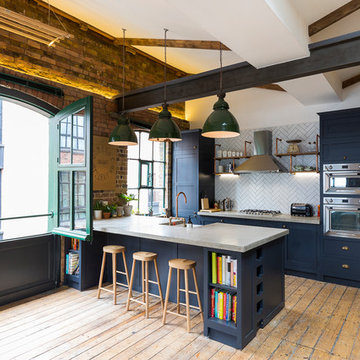
Large kitchen/living room open space
Shaker style kitchen with concrete worktop made onsite
Crafted tape, bookshelves and radiator with copper pipes
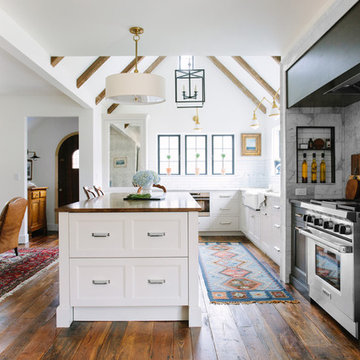
Stoffer Photography
Photo of a mid-sized country l-shaped open plan kitchen in Grand Rapids with a farmhouse sink, recessed-panel cabinets, white splashback, subway tile splashback, with island, white cabinets, stainless steel appliances, wood benchtops and dark hardwood floors.
Photo of a mid-sized country l-shaped open plan kitchen in Grand Rapids with a farmhouse sink, recessed-panel cabinets, white splashback, subway tile splashback, with island, white cabinets, stainless steel appliances, wood benchtops and dark hardwood floors.
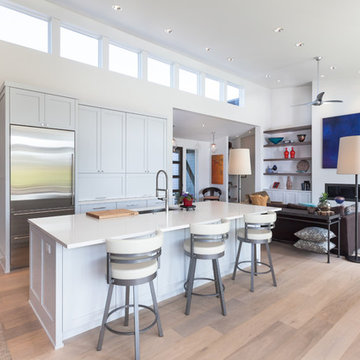
Clerestory windows to bring in added light and save on wall space.
Overall - single level modern home on golf course with peak-aboo mtn views. The design was an open concept with multiple sitting options.
Kitchen is the hub of activity so adding an extra sitting area allows the chef to move freely while still engaging with guests in an open environment.
The direction from the owner was to have lots of light and clear views of the mountains and golf course. She also wanted lots of wall space for art which was important to her.
It's easy to put lots of windows in, but how do you decide which walls get windows and which get art?
Regarding the lot: There’s a golf bunker near the lot so the challenge was to get up high enough, still be a single level home. We designed the home to step up from the garage to achieve views.
Greg Welch Construction: http://gregwelchconstruction.com/
Interiors finishes: Legum Design: https://www.legumdesign.com/
Photo credit: Cheryl McIntosh of www.greatthingsaredone.com
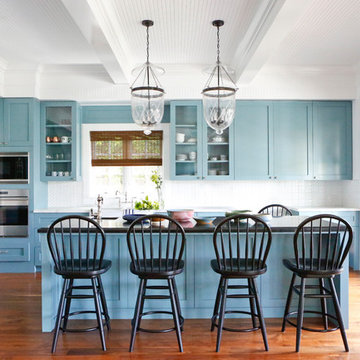
Photo of a large country galley open plan kitchen in Los Angeles with shaker cabinets, blue cabinets, white splashback, black appliances, dark hardwood floors, with island, brown floor, a farmhouse sink, ceramic splashback and black benchtop.
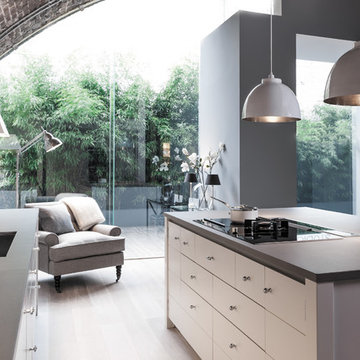
Limehouse kitchen hand-painted in Lily and Fog | Ceramic work surface in Plymouth Rock | George armchair in Angus Flint with dark oak legs | Brompton floor lamp in Nickel
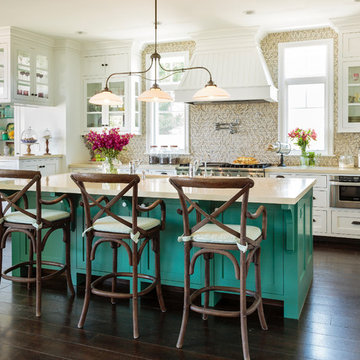
Mark Lohman
This is an example of a large traditional open plan kitchen in Los Angeles with an undermount sink, shaker cabinets, turquoise cabinets, beige splashback, mosaic tile splashback, stainless steel appliances, dark hardwood floors, with island and brown floor.
This is an example of a large traditional open plan kitchen in Los Angeles with an undermount sink, shaker cabinets, turquoise cabinets, beige splashback, mosaic tile splashback, stainless steel appliances, dark hardwood floors, with island and brown floor.
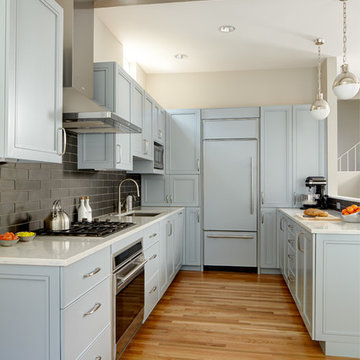
Alex Hayden
Inspiration for a mid-sized transitional u-shaped open plan kitchen in Seattle with an undermount sink, recessed-panel cabinets, quartz benchtops, grey splashback, glass tile splashback, panelled appliances, blue cabinets, medium hardwood floors and a peninsula.
Inspiration for a mid-sized transitional u-shaped open plan kitchen in Seattle with an undermount sink, recessed-panel cabinets, quartz benchtops, grey splashback, glass tile splashback, panelled appliances, blue cabinets, medium hardwood floors and a peninsula.
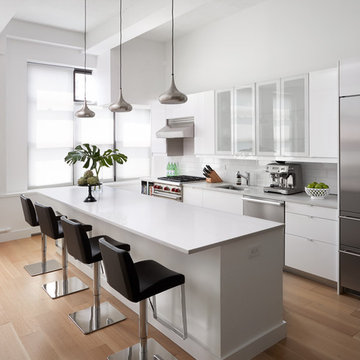
Jon Shireman
This is an example of a mid-sized modern single-wall open plan kitchen in New York with an undermount sink, flat-panel cabinets, white cabinets, quartz benchtops, white splashback, ceramic splashback, stainless steel appliances, light hardwood floors, with island and beige floor.
This is an example of a mid-sized modern single-wall open plan kitchen in New York with an undermount sink, flat-panel cabinets, white cabinets, quartz benchtops, white splashback, ceramic splashback, stainless steel appliances, light hardwood floors, with island and beige floor.
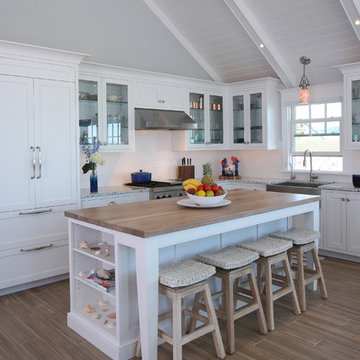
Inspiration for a beach style l-shaped open plan kitchen in Philadelphia with a farmhouse sink, glass-front cabinets, white cabinets, wood benchtops, white splashback, ceramic splashback, with island, brown floor, panelled appliances and dark hardwood floors.
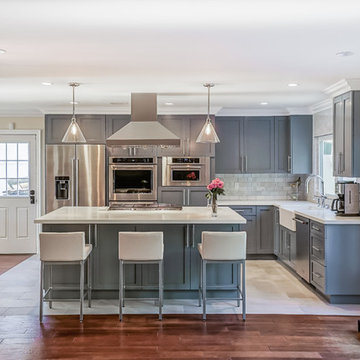
Complete custom kitchen remodeling project in Pasadena
Design ideas for a large transitional l-shaped open plan kitchen in Los Angeles with a farmhouse sink, shaker cabinets, grey cabinets, quartz benchtops, grey splashback, marble splashback, stainless steel appliances, porcelain floors, with island and white floor.
Design ideas for a large transitional l-shaped open plan kitchen in Los Angeles with a farmhouse sink, shaker cabinets, grey cabinets, quartz benchtops, grey splashback, marble splashback, stainless steel appliances, porcelain floors, with island and white floor.
Open Plan Kitchen Design Ideas
1