Open Plan Kitchen Design Ideas
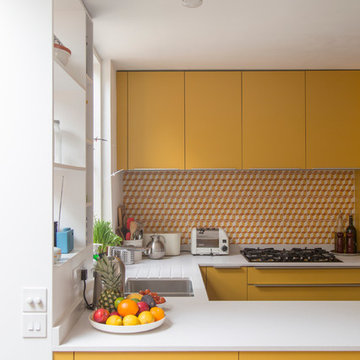
The kitchen in this remodeled 1960s house is colour-blocked against a blue panelled wall which hides a pantry. White quartz worktop bounces dayight around the kitchen. Geometric splash back adds interest. The tiles are encaustic tiles handmade in Spain. The U-shape of this kitchen creates a "peninsula" which is used daily for preparing food but also doubles as a breakfast bar.
Photo: Frederik Rissom
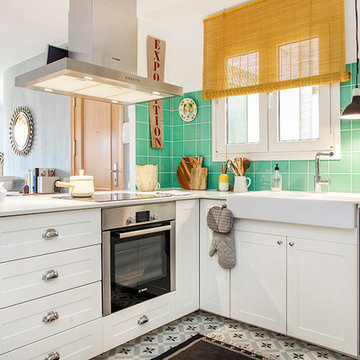
Jordi Folch. ©Houzz España 2017
Photo of a mid-sized midcentury l-shaped open plan kitchen in Barcelona with a drop-in sink, recessed-panel cabinets, white cabinets, green splashback, cement tile splashback, stainless steel appliances, ceramic floors and no island.
Photo of a mid-sized midcentury l-shaped open plan kitchen in Barcelona with a drop-in sink, recessed-panel cabinets, white cabinets, green splashback, cement tile splashback, stainless steel appliances, ceramic floors and no island.
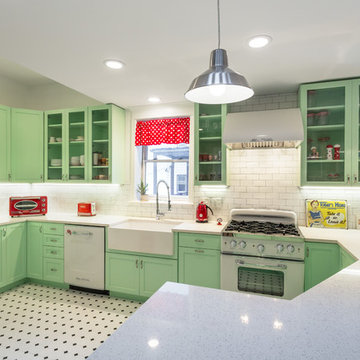
A retro 1950’s kitchen featuring green custom colored cabinets with glass door mounts, under cabinet lighting, pullout drawers, and Lazy Susans. To contrast with the green we added in red window treatments, a toaster oven, and other small red polka dot accessories. A few final touches we made include a retro fridge, retro oven, retro dishwasher, an apron sink, light quartz countertops, a white subway tile backsplash, and retro tile flooring.
Home located in Humboldt Park Chicago. Designed by Chi Renovation & Design who also serve the Chicagoland area and it's surrounding suburbs, with an emphasis on the North Side and North Shore. You'll find their work from the Loop through Lincoln Park, Skokie, Evanston, Wilmette, and all of the way up to Lake Forest.
For more about Chi Renovation & Design, click here: https://www.chirenovation.com/
To learn more about this project, click here: https://www.chirenovation.com/portfolio/1950s-retro-humboldt-park-kitchen/
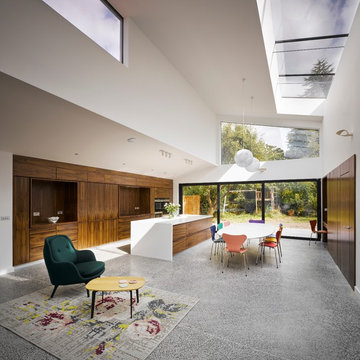
Ros Kavanagh
Design ideas for a contemporary open plan kitchen in Dublin with flat-panel cabinets, medium wood cabinets and with island.
Design ideas for a contemporary open plan kitchen in Dublin with flat-panel cabinets, medium wood cabinets and with island.
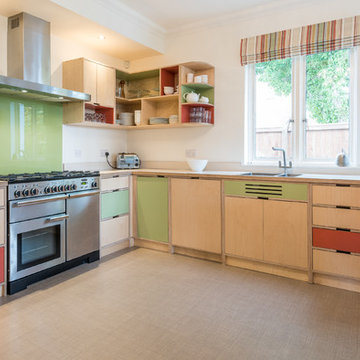
David Brown Photography
Design ideas for a mid-sized midcentury u-shaped open plan kitchen in Other with a double-bowl sink, light wood cabinets, wood benchtops, green splashback, glass sheet splashback, stainless steel appliances, flat-panel cabinets, a peninsula, beige floor and beige benchtop.
Design ideas for a mid-sized midcentury u-shaped open plan kitchen in Other with a double-bowl sink, light wood cabinets, wood benchtops, green splashback, glass sheet splashback, stainless steel appliances, flat-panel cabinets, a peninsula, beige floor and beige benchtop.
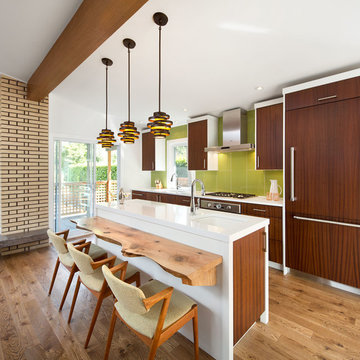
Ema Peter Photography http://www.emapeter.com/
Constructed by Best Builders. http://www.houzz.com/pro/bestbuildersca/ www.bestbuilders.ca
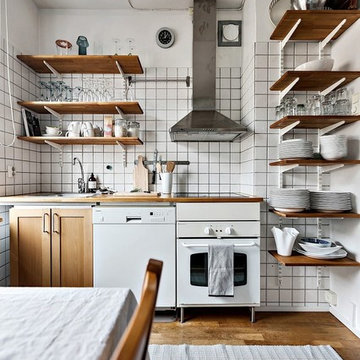
Foto: Gustav Aldin SE 360
Design ideas for a small industrial single-wall open plan kitchen in Stockholm with medium wood cabinets, wood benchtops, white splashback, glass tile splashback and medium hardwood floors.
Design ideas for a small industrial single-wall open plan kitchen in Stockholm with medium wood cabinets, wood benchtops, white splashback, glass tile splashback and medium hardwood floors.
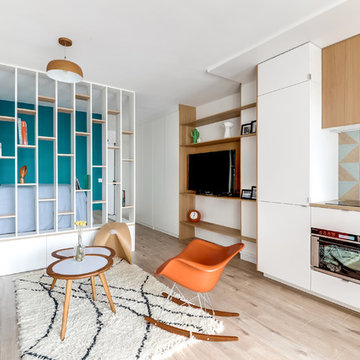
Meero
Inspiration for a small scandinavian single-wall open plan kitchen in Paris with wood benchtops, blue splashback, panelled appliances, no island, white cabinets and light hardwood floors.
Inspiration for a small scandinavian single-wall open plan kitchen in Paris with wood benchtops, blue splashback, panelled appliances, no island, white cabinets and light hardwood floors.
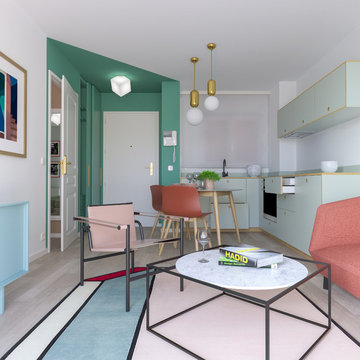
Liadesign
Small scandinavian l-shaped open plan kitchen in Milan with flat-panel cabinets, light hardwood floors and no island.
Small scandinavian l-shaped open plan kitchen in Milan with flat-panel cabinets, light hardwood floors and no island.
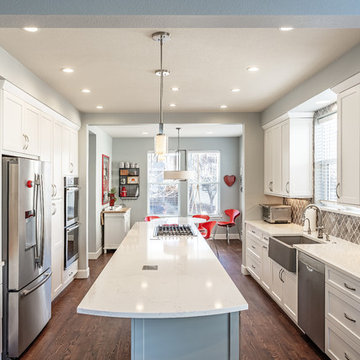
Greg Muntz - Muntz Photography
This is an example of a large transitional galley open plan kitchen in Other with a farmhouse sink, shaker cabinets, stainless steel appliances, medium hardwood floors, with island, brown floor, white benchtop, grey cabinets, quartz benchtops, grey splashback and ceramic splashback.
This is an example of a large transitional galley open plan kitchen in Other with a farmhouse sink, shaker cabinets, stainless steel appliances, medium hardwood floors, with island, brown floor, white benchtop, grey cabinets, quartz benchtops, grey splashback and ceramic splashback.
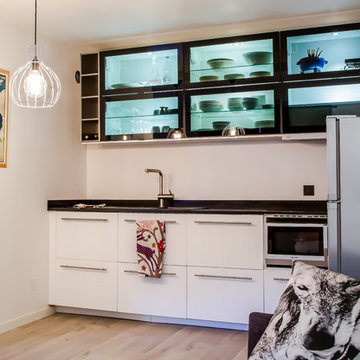
Les spots intégrés sont allumés, mais pas le bandeau LED.
Chaque source de lumière a son propre interrupteur afin de pouvoir répondre à l'humeur du moment.
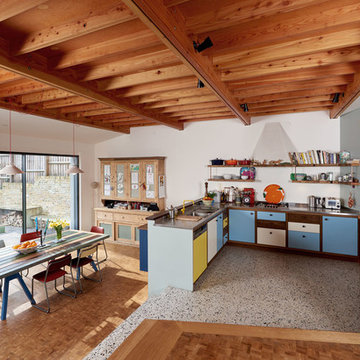
Inspiration for a mid-sized midcentury u-shaped open plan kitchen in London with a double-bowl sink, flat-panel cabinets, stainless steel appliances, medium hardwood floors and brown floor.
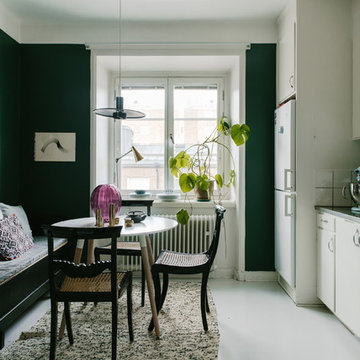
Nadja Endler © Houzz 2017
Photo of a mid-sized scandinavian single-wall open plan kitchen in Stockholm with flat-panel cabinets, white cabinets, stainless steel benchtops, white splashback, porcelain splashback, white appliances, concrete floors, no island, white floor and an integrated sink.
Photo of a mid-sized scandinavian single-wall open plan kitchen in Stockholm with flat-panel cabinets, white cabinets, stainless steel benchtops, white splashback, porcelain splashback, white appliances, concrete floors, no island, white floor and an integrated sink.
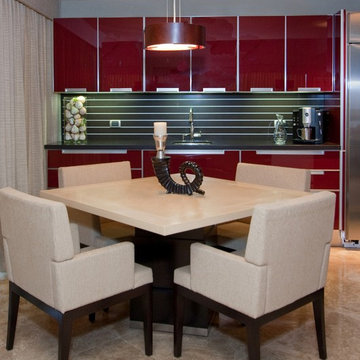
Please visit my website directly by copying and pasting this link directly into your browser: http://www.berensinteriors.com/ to learn more about this project and how we may work together!
An artful spot to enjoy breakfast, lunch, and dinner.
Dale Hanson Photography
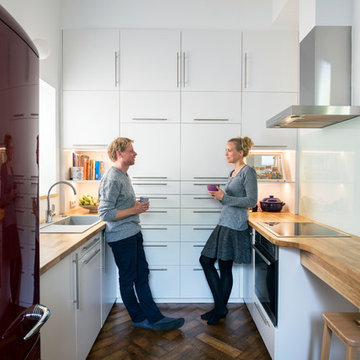
hochglanzkühe
Design ideas for a small contemporary u-shaped open plan kitchen in Munich with flat-panel cabinets, white cabinets, wood benchtops, medium hardwood floors, brown floor, a drop-in sink, black appliances and multiple islands.
Design ideas for a small contemporary u-shaped open plan kitchen in Munich with flat-panel cabinets, white cabinets, wood benchtops, medium hardwood floors, brown floor, a drop-in sink, black appliances and multiple islands.
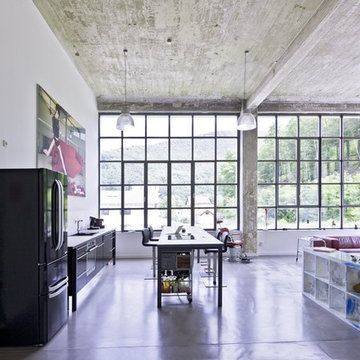
Design ideas for a large industrial single-wall open plan kitchen in Other with flat-panel cabinets, black cabinets, black appliances, concrete floors, with island and white splashback.
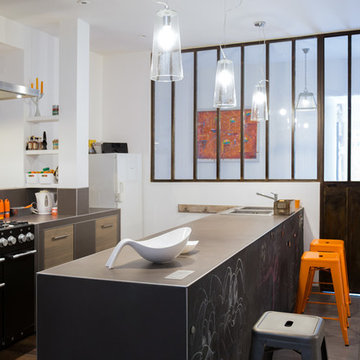
Valérie Servant
Photo of a mid-sized industrial open plan kitchen in Toulouse with medium wood cabinets, brown splashback, ceramic floors, a peninsula, a double-bowl sink and black appliances.
Photo of a mid-sized industrial open plan kitchen in Toulouse with medium wood cabinets, brown splashback, ceramic floors, a peninsula, a double-bowl sink and black appliances.
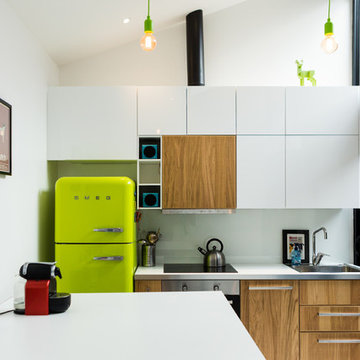
Un mixte pour la qualité des portes (chêne naturel et bois laqué) confirme l'aspect contemporain de cette pièce.
Photo of a small contemporary l-shaped open plan kitchen in Bordeaux with white splashback, with island, a single-bowl sink, recessed-panel cabinets, light wood cabinets, laminate benchtops, glass tile splashback, panelled appliances, painted wood floors, white floor and white benchtop.
Photo of a small contemporary l-shaped open plan kitchen in Bordeaux with white splashback, with island, a single-bowl sink, recessed-panel cabinets, light wood cabinets, laminate benchtops, glass tile splashback, panelled appliances, painted wood floors, white floor and white benchtop.
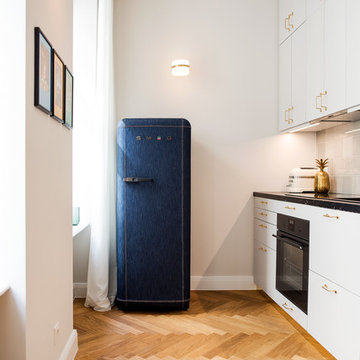
Eine offene Wohnfläche mit abgetrennten Bereichen fürs Wohnen, Essen und Schlafen zeichnen dieses kleine Apartment in Berlin Mitte aus. Das Interior Design verbindet moderne Stücke mit Vintage-Objekten und Maßanfertigungen. Dabei wurden passende Objekte aus ganz Europa zusammengetragen und mit vorhandenen Kunstwerken und Liebhaberstücken verbunden. Mobiliar und Beleuchtung schaffen so einen harmonischen Raum mit Stil und außergewöhnlichen Extras wie Barbie-Kleiderhaken oder der Tapete im Badezimmer, einer Sonderanfertigung.
In die Gesamtgestaltung sind auch passgenaue Tischlerarbeiten integriert. Sie schaffen großen und unauffälligen Stauraum für Schuhe, Bücher und Küchenutensilien. Kleider finden nun zudem in einem begehbaren Schrank Platz.
INTERIOR DESIGN & STYLING: THE INNER HOUSE
MÖBELDESIGN UND UMSETZUNG: Jenny Orgis, https://salon.io/jenny-orgis
FOTOS: © THE INNER HOUSE, Fotograf: Manuel Strunz, www.manuu.eu
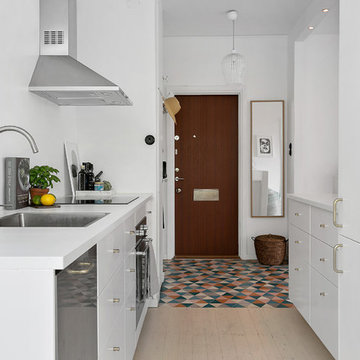
Talita Rocha
Inspiration for a small scandinavian open plan kitchen in Stockholm with flat-panel cabinets, white cabinets and no island.
Inspiration for a small scandinavian open plan kitchen in Stockholm with flat-panel cabinets, white cabinets and no island.
Open Plan Kitchen Design Ideas
1