Open Plan Kitchen with Beige Benchtop Design Ideas
Refine by:
Budget
Sort by:Popular Today
21 - 40 of 11,276 photos
Item 1 of 3
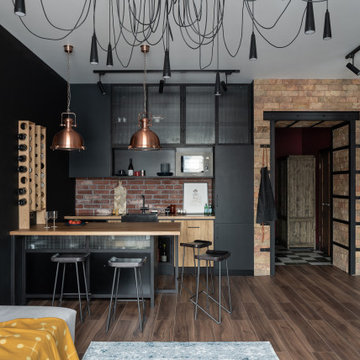
Кухня в лофт стиле, с островом. Фасады из массива и крашенного мдф, на металлических рамах. Использованы элементы закаленного армированного стекла и сетки.
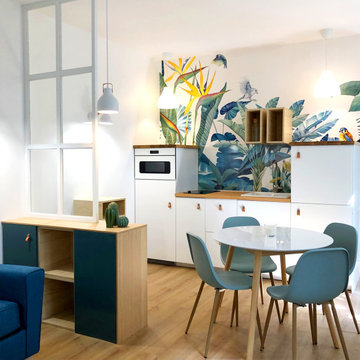
This is an example of a mid-sized contemporary single-wall open plan kitchen in Paris with a drop-in sink, flat-panel cabinets, white cabinets, wood benchtops, panelled appliances, medium hardwood floors, no island, beige floor and beige benchtop.
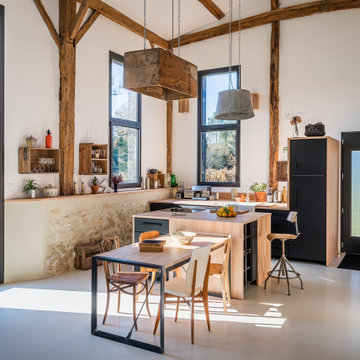
Stanislas Ledoux © 2019 Houzz
Inspiration for a country galley open plan kitchen in Bordeaux with a farmhouse sink, flat-panel cabinets, black cabinets, wood benchtops, panelled appliances, concrete floors, with island, grey floor and beige benchtop.
Inspiration for a country galley open plan kitchen in Bordeaux with a farmhouse sink, flat-panel cabinets, black cabinets, wood benchtops, panelled appliances, concrete floors, with island, grey floor and beige benchtop.
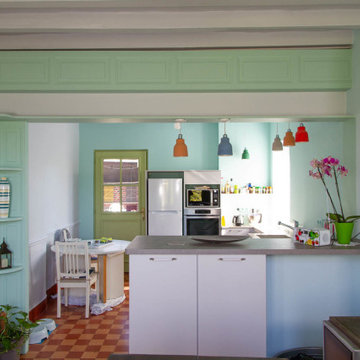
Dans un très vieille maison, refonte totale de la cuisine/salle à manger dans un esprit campagne.
La tomette a été entièrement rénové. L'isolation et l’installation électrique ont été également revu
La cuisine, dessinait par nos soins, a été monté par un cuisiniste de Vendôme
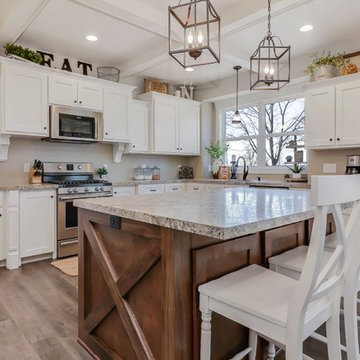
This is an example of a large country u-shaped open plan kitchen in Grand Rapids with a drop-in sink, shaker cabinets, white cabinets, beige splashback, porcelain splashback, stainless steel appliances, medium hardwood floors, with island, brown floor and beige benchtop.
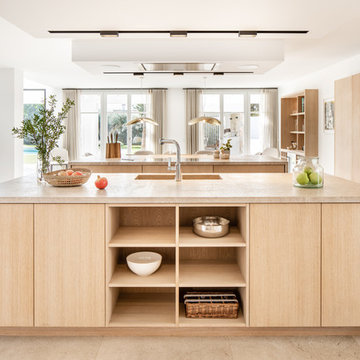
Mid-sized contemporary u-shaped open plan kitchen in Palma de Mallorca with flat-panel cabinets, light wood cabinets, black appliances, multiple islands, beige floor and beige benchtop.
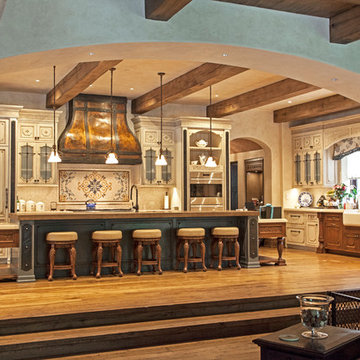
Photo of a large traditional l-shaped open plan kitchen in New York with raised-panel cabinets, with island, a farmhouse sink, beige cabinets, beige splashback, panelled appliances, medium hardwood floors, brown floor and beige benchtop.
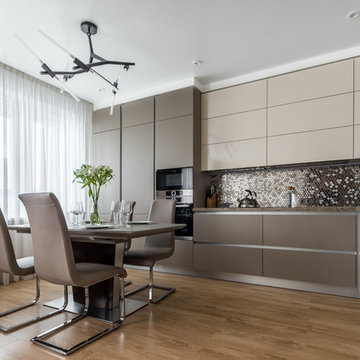
Photo of a contemporary l-shaped open plan kitchen in Moscow with flat-panel cabinets, metallic splashback, mosaic tile splashback, no island, brown floor, grey cabinets, stainless steel appliances, medium hardwood floors and beige benchtop.
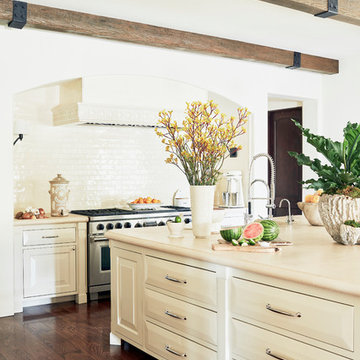
Kitchen
Expansive mediterranean u-shaped open plan kitchen in Los Angeles with a farmhouse sink, raised-panel cabinets, white cabinets, limestone benchtops, white splashback, ceramic splashback, panelled appliances, dark hardwood floors, with island, brown floor and beige benchtop.
Expansive mediterranean u-shaped open plan kitchen in Los Angeles with a farmhouse sink, raised-panel cabinets, white cabinets, limestone benchtops, white splashback, ceramic splashback, panelled appliances, dark hardwood floors, with island, brown floor and beige benchtop.
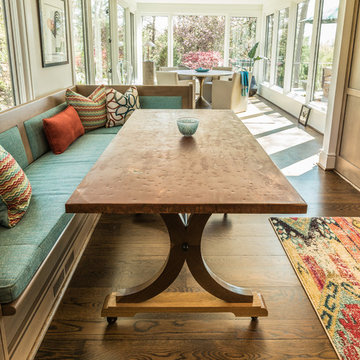
Amy Pearman, Boyd Pearman Photography
Photo of a mid-sized transitional u-shaped open plan kitchen in Other with an undermount sink, shaker cabinets, medium wood cabinets, quartz benchtops, stainless steel appliances, dark hardwood floors, with island, brown floor and beige benchtop.
Photo of a mid-sized transitional u-shaped open plan kitchen in Other with an undermount sink, shaker cabinets, medium wood cabinets, quartz benchtops, stainless steel appliances, dark hardwood floors, with island, brown floor and beige benchtop.
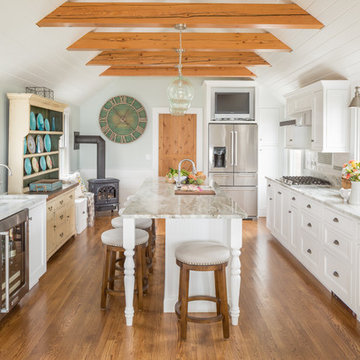
As innkeepers, Lois and Evan Evans know all about hospitality. So after buying a 1955 Cape Cod cottage whose interiors hadn’t been updated since the 1970s, they set out on a whole-house renovation, a major focus of which was the kitchen.
The goal of this renovation was to create a space that would be efficient and inviting for entertaining, as well as compatible with the home’s beach-cottage style.
Cape Associates removed the wall separating the kitchen from the dining room to create an open, airy layout. The ceilings were raised and clad in shiplap siding and highlighted with new pine beams, reflective of the cottage style of the home. New windows add a vintage look.
The designer used a whitewashed palette and traditional cabinetry to push a casual and beachy vibe, while granite countertops add a touch of elegance.
The layout was rearranged to include an island that’s roomy enough for casual meals and for guests to hang around when the owners are prepping party meals.
Placing the main sink and dishwasher in the island instead of the usual under-the-window spot was a decision made by Lois early in the planning stages. “If we have guests over, I can face everyone when I’m rinsing vegetables or washing dishes,” she says. “Otherwise, my back would be turned.”
The old avocado-hued linoleum flooring had an unexpected bonus: preserving the original oak floors, which were refinished.
The new layout includes room for the homeowners’ hutch from their previous residence, as well as an old pot-bellied stove, a family heirloom. A glass-front cabinet allows the homeowners to show off colorful dishes. Bringing the cabinet down to counter level adds more storage. Stacking the microwave, oven and warming drawer adds efficiency.
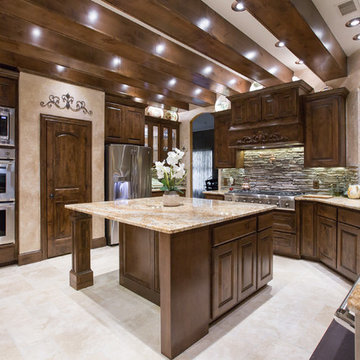
Large country u-shaped open plan kitchen in Dallas with with island, a farmhouse sink, raised-panel cabinets, dark wood cabinets, granite benchtops, brown splashback, stone tile splashback, stainless steel appliances, ceramic floors, beige floor and beige benchtop.
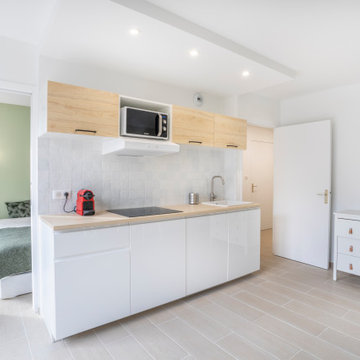
Photo of a mid-sized contemporary single-wall open plan kitchen in Marseille with an undermount sink, flat-panel cabinets, white cabinets, laminate benchtops, grey splashback, ceramic splashback, white appliances, ceramic floors, no island, beige floor and beige benchtop.

Expansive modern galley open plan kitchen in Salt Lake City with an undermount sink, flat-panel cabinets, medium wood cabinets, quartzite benchtops, beige splashback, stone slab splashback, stainless steel appliances, medium hardwood floors, with island, brown floor, beige benchtop and coffered.

Зона кухни-гостиной.
Expansive contemporary single-wall open plan kitchen in Moscow with an undermount sink, flat-panel cabinets, black cabinets, solid surface benchtops, beige splashback, porcelain splashback, medium hardwood floors, no island, brown floor and beige benchtop.
Expansive contemporary single-wall open plan kitchen in Moscow with an undermount sink, flat-panel cabinets, black cabinets, solid surface benchtops, beige splashback, porcelain splashback, medium hardwood floors, no island, brown floor and beige benchtop.

We wanted to create a space where all the family would could get together and enjoy or entertain friends. We designed a warm palette of taupes, creams and brass fittings. The quartz surfaces gave the kitchen a beautiful gloss finish with the wood panelling to the front of the island the perfect finishing and unique touch.

This is an example of a contemporary single-wall open plan kitchen in Novosibirsk with an undermount sink, flat-panel cabinets, white cabinets, beige splashback, light hardwood floors, a peninsula, beige floor, beige benchtop, timber, solid surface benchtops and black appliances.

Inspiration for a large contemporary l-shaped open plan kitchen in Madrid with an undermount sink, flat-panel cabinets, white cabinets, quartz benchtops, beige splashback, engineered quartz splashback, stainless steel appliances, porcelain floors, with island, brown floor, beige benchtop and exposed beam.
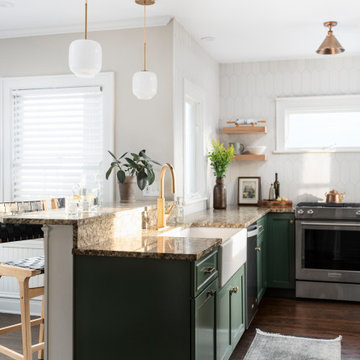
Cabinet paint color: Cushing Green by Benjamin Moore
Mid-sized transitional l-shaped open plan kitchen in Chicago with a farmhouse sink, recessed-panel cabinets, green cabinets, granite benchtops, white splashback, ceramic splashback, stainless steel appliances, dark hardwood floors, a peninsula, brown floor and beige benchtop.
Mid-sized transitional l-shaped open plan kitchen in Chicago with a farmhouse sink, recessed-panel cabinets, green cabinets, granite benchtops, white splashback, ceramic splashback, stainless steel appliances, dark hardwood floors, a peninsula, brown floor and beige benchtop.

Photo of a transitional l-shaped open plan kitchen in Novosibirsk with grey cabinets, solid surface benchtops, grey splashback, black appliances, porcelain floors, no island, brown floor, beige benchtop, an undermount sink, recessed-panel cabinets and mosaic tile splashback.
Open Plan Kitchen with Beige Benchtop Design Ideas
2