Open Plan Kitchen with Beige Cabinets Design Ideas
Refine by:
Budget
Sort by:Popular Today
1 - 20 of 11,074 photos

This is an example of a contemporary open plan kitchen in Melbourne with a double-bowl sink, flat-panel cabinets, beige cabinets, white splashback, black appliances, medium hardwood floors, with island and white benchtop.

Design ideas for a contemporary galley open plan kitchen in Sydney with flat-panel cabinets, beige cabinets, beige splashback, stone slab splashback, panelled appliances, light hardwood floors, with island, beige floor, beige benchtop, vaulted and marble benchtops.

Mid-sized scandinavian l-shaped open plan kitchen in London with a drop-in sink, shaker cabinets, beige cabinets, marble benchtops, white splashback, marble splashback, stainless steel appliances, light hardwood floors, with island and white benchtop.

Мы кардинально пересмотрели планировку этой квартиры. Из однокомнатной она превратилась в почти в двухкомнатную с гардеробной и кухней нишей.
Помимо гардеробной в спальне есть шкаф. В ванной комнате есть место для хранения бытовой химии и полотенец. В квартире много света, благодаря использованию стеклянной перегородки. Есть запасные посадочные места (складные стулья в шкафу). Подвесной светильник над столом можно перемещать (если нужно подвинуть стол), цепляя длинный провод на дополнительные крепления в потолке.

Photo of a large beach style u-shaped open plan kitchen in Nice with an undermount sink, flat-panel cabinets, beige cabinets, grey splashback, black appliances, ceramic floors, no island, beige floor and grey benchtop.

► Reforma de pequeña vivienda en Barcelona:
✓ Refuerzos estructurales.
✓ Recuperación de "Volta Catalana".
✓ Nuevas ventanas correderas de Aluminio.
✓ Mueble de cocina a medida.
✓ Sistema de calefacción por radiadores.
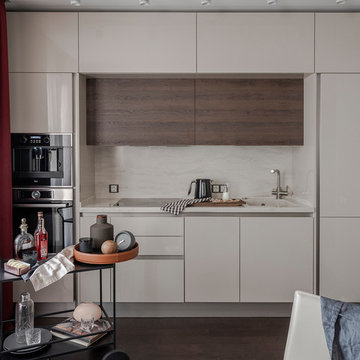
Квартира-студия 45 кв.м. с выделенной спальней. Идеальная планировка на небольшой площади.
Автор интерьера - Александра Карабатова, Фотограф - Дина Александрова, Стилист - Александра Пыленкова (Happy Collections)
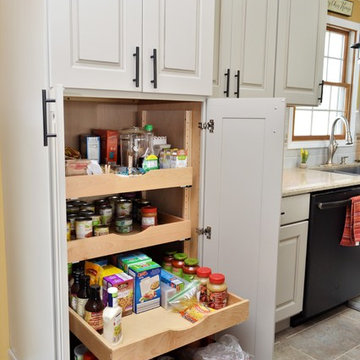
*Wall Cabinets*
Cabinet Brand: Haas Signature Collection
Wood Species: Maple
Cabinet Finish: Urban Dream
Door Style: Dover
*Island*
Cabinet Brand: Haas Signature Collection
Wood Species: Hickory
Cabinet Finish: Barnwood
Door Style: Dover
Counter tops: Viatera Quartz, Bevel edge, Silver Lake color
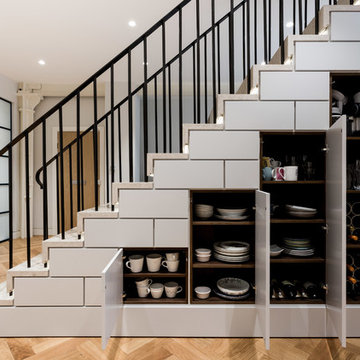
Roundhouse Classic hand painted kitchen in Farrow & Ball Purbeck Stone with moveable island and Metro hand painted matt lacquer under stair storage in Farrow & Ball Ammonite. Work surface in Compact Calacatta. Photography by Billy Bolton.
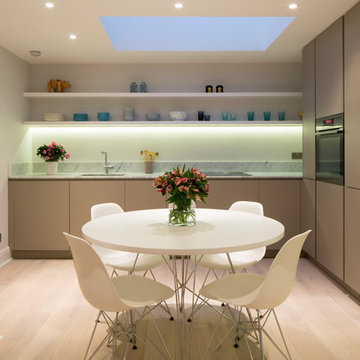
Photography by Richard Chivers.
Project copyright to Ardesia Design.
This is an example of a small modern l-shaped open plan kitchen in London with flat-panel cabinets, beige cabinets, marble benchtops, light hardwood floors, no island and white benchtop.
This is an example of a small modern l-shaped open plan kitchen in London with flat-panel cabinets, beige cabinets, marble benchtops, light hardwood floors, no island and white benchtop.
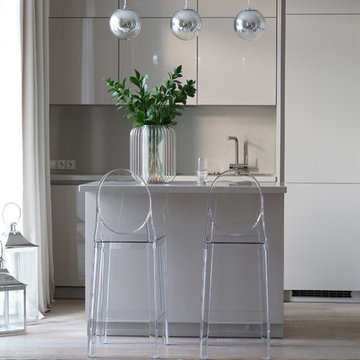
This is an example of a small transitional single-wall open plan kitchen in Moscow with a drop-in sink, flat-panel cabinets, beige cabinets, quartz benchtops, beige splashback, stone slab splashback, light hardwood floors, with island, beige floor and beige benchtop.
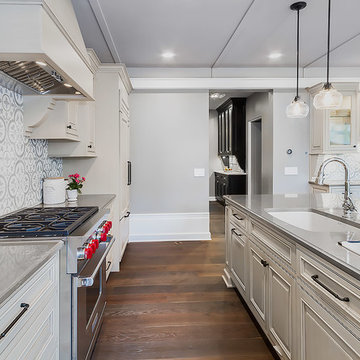
The kitchen, butler’s pantry, and laundry room uses Arbor Mills cabinetry and quartz counter tops. Wide plank flooring is installed to bring in an early world feel. Encaustic tiles and black iron hardware were used throughout. The butler’s pantry has polished brass latches and cup pulls which shine brightly on black painted cabinets. Across from the laundry room the fully custom mudroom wall was built around a salvaged 4” thick seat stained to match the laundry room cabinets.
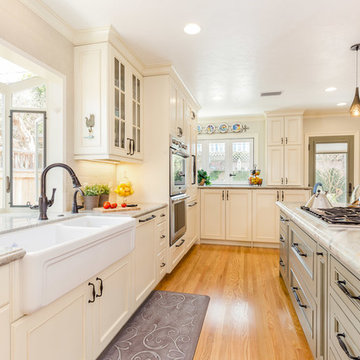
We had the pleasure of being featured in the Spring 2017 Home issue of Southbay Magazine. Showcased is an addition in south Redondo Beach where the goal was to bring the outdoors in. See the full spread for details on the project and our firm: http://www.oursouthbay.com/custom-design-construction-4/
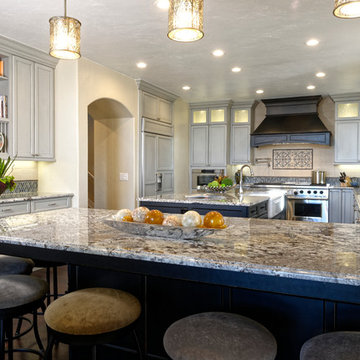
Warren Jordan
This is an example of a mid-sized midcentury u-shaped open plan kitchen in Denver with a farmhouse sink, shaker cabinets, beige cabinets, granite benchtops, beige splashback, subway tile splashback, panelled appliances, dark hardwood floors and multiple islands.
This is an example of a mid-sized midcentury u-shaped open plan kitchen in Denver with a farmhouse sink, shaker cabinets, beige cabinets, granite benchtops, beige splashback, subway tile splashback, panelled appliances, dark hardwood floors and multiple islands.
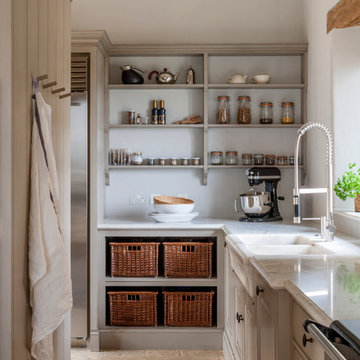
The scullery and pantry part of the kitchen with wicker baskets and solid marble sink and Aga,
Design ideas for a large country galley open plan kitchen in Gloucestershire with a single-bowl sink, raised-panel cabinets, marble benchtops, white splashback, stone slab splashback, stainless steel appliances, limestone floors, with island and beige cabinets.
Design ideas for a large country galley open plan kitchen in Gloucestershire with a single-bowl sink, raised-panel cabinets, marble benchtops, white splashback, stone slab splashback, stainless steel appliances, limestone floors, with island and beige cabinets.
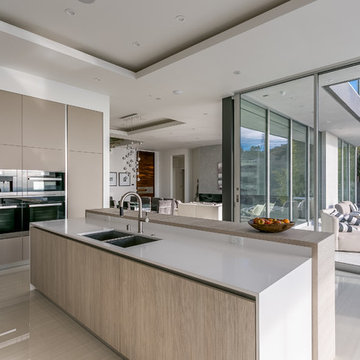
Design ideas for a mid-sized modern l-shaped open plan kitchen in Los Angeles with a double-bowl sink, flat-panel cabinets, beige cabinets, quartz benchtops, white splashback, stainless steel appliances, ceramic floors and with island.
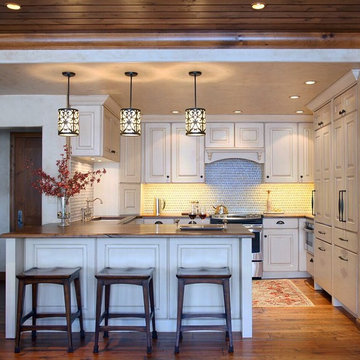
The owner of this full kitchen remodel wanted to incorporate the kitchen into the social environment of the living room. In order to do this, the bar seating was kept at the kitchen counter height to place an emphasis on the inclusiveness of those enjoying the fire and those cooking in the kitchen. They added a decorative wood hood over the range (insert oven/stove name) from Vail Cabinets to coordinate with the newly cream color painted cabinetry to brighten up the cooking area.
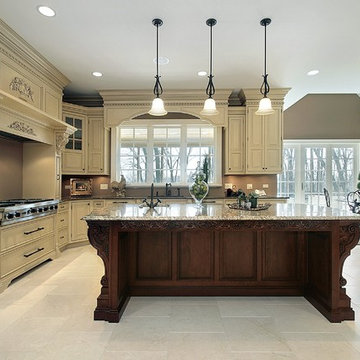
Design ideas for an expansive transitional u-shaped open plan kitchen in Atlanta with an undermount sink, beaded inset cabinets, beige cabinets, granite benchtops, brown splashback, panelled appliances, limestone floors and with island.
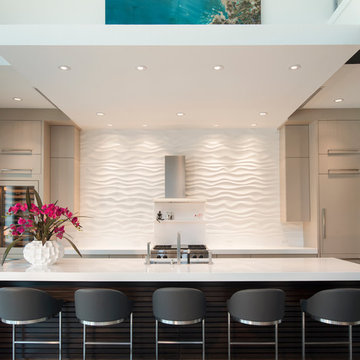
@Amber Frederiksen Photography
Inspiration for a large contemporary galley open plan kitchen in Miami with white splashback, with island, an undermount sink, flat-panel cabinets, beige cabinets, quartz benchtops, stainless steel appliances and porcelain floors.
Inspiration for a large contemporary galley open plan kitchen in Miami with white splashback, with island, an undermount sink, flat-panel cabinets, beige cabinets, quartz benchtops, stainless steel appliances and porcelain floors.
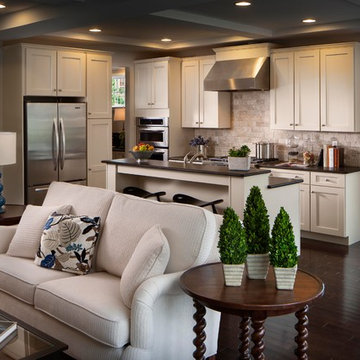
Charter Homes & Neighborhoods, Walden Mechanicsburg PA
This is an example of a traditional l-shaped open plan kitchen in Other with shaker cabinets, beige cabinets, beige splashback and limestone splashback.
This is an example of a traditional l-shaped open plan kitchen in Other with shaker cabinets, beige cabinets, beige splashback and limestone splashback.
Open Plan Kitchen with Beige Cabinets Design Ideas
1