Open Plan Kitchen with Blue Benchtop Design Ideas
Refine by:
Budget
Sort by:Popular Today
1 - 20 of 744 photos
Item 1 of 3

Design ideas for a large transitional l-shaped open plan kitchen in Denver with an undermount sink, recessed-panel cabinets, blue cabinets, quartzite benchtops, white splashback, ceramic splashback, panelled appliances, light hardwood floors, with island, brown floor and blue benchtop.
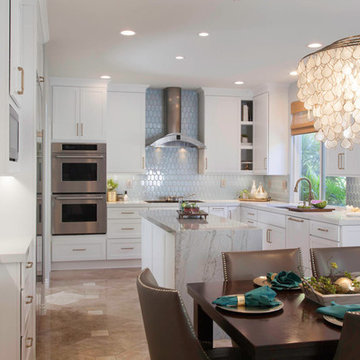
Simple kitchen gets a sprinkle of glamour. We like to think of this simple kitchen remodel as an elevated white shaker kitchen. We incorporated old and new into this space. The plan was to keep the existing appliances and then due to the age of the existing appliance which were failing in the old kitchen, we upgraded with a wolf flush induction cooktop, a cove dishwasher that we paneled and subzero columns. The finishing touch was the elegant chandelier and island in quartzite. The result is a kitchen that is loved by the family and by us! .
.
.

Création d'une cuisine sur mesure avec "niche" bleue.
Conception d'un casier bouteilles intégré dans les colonnes de rangements.
Joints creux parfaitement alignés.
Détail des poignées de meubles filantes noires.
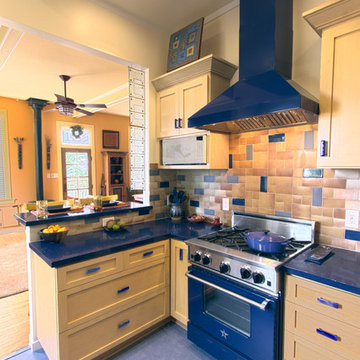
A colorful small kitchen
Small traditional open plan kitchen in San Francisco with coloured appliances, shaker cabinets, light wood cabinets, quartz benchtops, subway tile splashback, linoleum floors, blue splashback, no island and blue benchtop.
Small traditional open plan kitchen in San Francisco with coloured appliances, shaker cabinets, light wood cabinets, quartz benchtops, subway tile splashback, linoleum floors, blue splashback, no island and blue benchtop.

For this ski-in, ski-out mountainside property, the intent was to create an architectural masterpiece that was simple, sophisticated, timeless and unique all at the same time. The clients wanted to express their love for Japanese-American craftsmanship, so we incorporated some hints of that motif into the designs.
This kitchen design was all about function. The warmth of the walnut cabinetry and flooring and the simplicity of the contemporary cabinet style and open shelving leave room for the gorgeous blue polished quartzite slab focal point used for the oversized island and backsplash. The perimeter countertops are contrasting black textured granite. The high cedar wood ceiling and exposed curved steel beams are dramatic and reveal a roofline nodding to a traditional pagoda design. Striking bronze hanging lights span the space. Vertically grain-matched large drawers provide plenty of storage and the compact pantry’s strategic design fits a coffee maker and Mila appliances.

The focal point of this beautiful kitchen is the stunning stainless range hood accented with antique gold strapping. The marble backsplash was the inspiration for the gray and white cabinets and the two islands add drama and function to the space. Quartzite countertops provide durability and compliment the marble backsplash. This transitional kitchen features a coffee center, two sinks, a potfiller, 48" Wolf gas range, 36" Subzero refrigerator column, 24" Subzero freezer column, dishwasher drawers, a warming drawer, convection microwave and a wine refrigerator. It's truly a chef's dream kitchen.
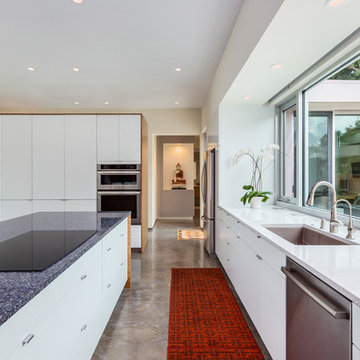
This is an example of a mid-sized modern l-shaped open plan kitchen in Other with an undermount sink, flat-panel cabinets, white cabinets, quartz benchtops, glass sheet splashback, stainless steel appliances, concrete floors, with island, grey floor and blue benchtop.
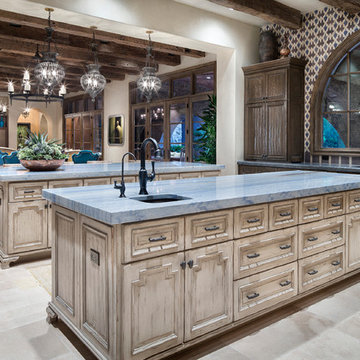
This is an example of a mediterranean u-shaped open plan kitchen in Houston with an undermount sink, recessed-panel cabinets, dark wood cabinets, multi-coloured splashback, multiple islands, beige floor and blue benchtop.
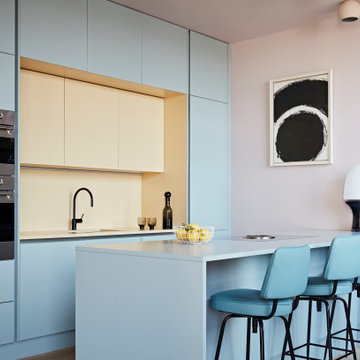
Photo of an eclectic galley open plan kitchen in London with flat-panel cabinets, blue cabinets, laminate benchtops, yellow splashback, stainless steel appliances, light hardwood floors, with island, blue benchtop, an undermount sink and beige floor.
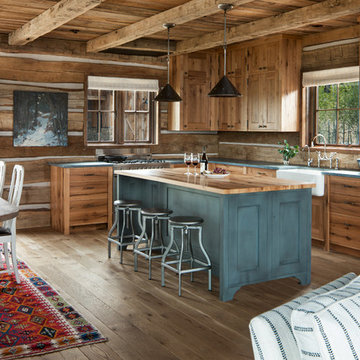
Design ideas for a mid-sized country l-shaped open plan kitchen in Other with a farmhouse sink, shaker cabinets, soapstone benchtops, brown splashback, timber splashback, panelled appliances, with island, medium wood cabinets, light hardwood floors and blue benchtop.
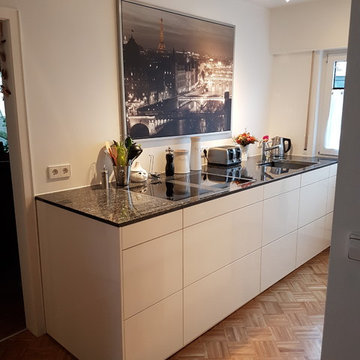
FW
This is an example of a mid-sized contemporary galley open plan kitchen in Stuttgart with an undermount sink, flat-panel cabinets, white cabinets, granite benchtops, stainless steel appliances, medium hardwood floors, no island, brown floor and blue benchtop.
This is an example of a mid-sized contemporary galley open plan kitchen in Stuttgart with an undermount sink, flat-panel cabinets, white cabinets, granite benchtops, stainless steel appliances, medium hardwood floors, no island, brown floor and blue benchtop.
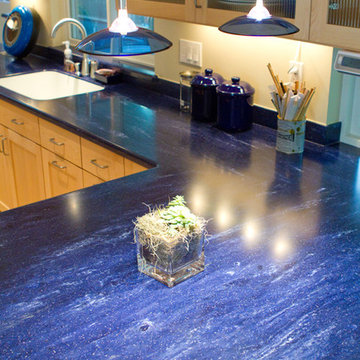
H2D Architecture + Design - Northgate Kitchen
Corian countertop.
Photos: Chris Watkins Photography
Design ideas for a mid-sized eclectic l-shaped open plan kitchen in Seattle with a single-bowl sink, shaker cabinets, light wood cabinets, solid surface benchtops, blue splashback, stainless steel appliances, light hardwood floors, with island and blue benchtop.
Design ideas for a mid-sized eclectic l-shaped open plan kitchen in Seattle with a single-bowl sink, shaker cabinets, light wood cabinets, solid surface benchtops, blue splashback, stainless steel appliances, light hardwood floors, with island and blue benchtop.
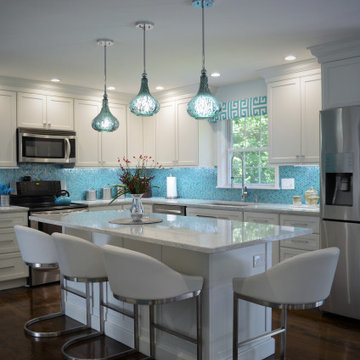
Photo of a mid-sized transitional l-shaped open plan kitchen in New York with an undermount sink, shaker cabinets, white cabinets, quartz benchtops, blue splashback, glass sheet splashback, stainless steel appliances, dark hardwood floors, with island, brown floor and blue benchtop.
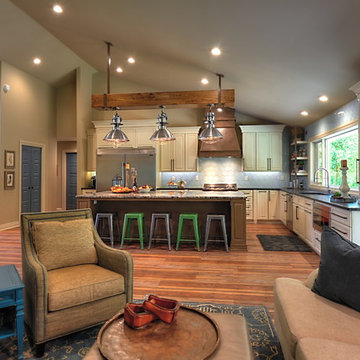
Lisza Coffey Photography
Inspiration for a mid-sized country l-shaped open plan kitchen in Omaha with an undermount sink, raised-panel cabinets, beige cabinets, granite benchtops, blue splashback, glass tile splashback, stainless steel appliances, vinyl floors, with island, brown floor and blue benchtop.
Inspiration for a mid-sized country l-shaped open plan kitchen in Omaha with an undermount sink, raised-panel cabinets, beige cabinets, granite benchtops, blue splashback, glass tile splashback, stainless steel appliances, vinyl floors, with island, brown floor and blue benchtop.
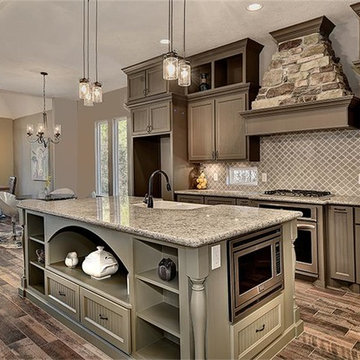
Design ideas for a mid-sized transitional u-shaped open plan kitchen in Houston with a farmhouse sink, shaker cabinets, brown cabinets, granite benchtops, beige splashback, ceramic splashback, stainless steel appliances, porcelain floors, with island, brown floor and blue benchtop.
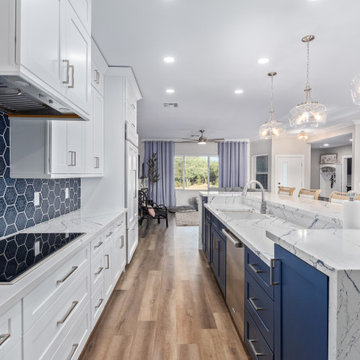
This is an example of a large contemporary galley open plan kitchen in Phoenix with a single-bowl sink, shaker cabinets, blue cabinets, quartz benchtops, blue splashback, ceramic splashback, stainless steel appliances, laminate floors, with island, brown floor and blue benchtop.

This minimalist kitchen design was created for an entrepreneur chef who wanted a clean entertaining and research work area. To minimize clutter; a hidden dishwasher was installed and cutting board cover fabricated for the sink. Color matched flush appliances and a concealed vent hood help create a clean work area. Custom solid Maple shelves were made on site and provide quick access to frequently used items as well as integrate AC ducts in a minimalist fashion. The customized tile backsplash integrates trim-less switches and outlets in the center of the flowers to reduce their visual impact on the composition. A locally fabricated cove tile was notched into the paper countertop to ease the transition visually and aid in cleaning. This image contains one of 4 kitchen work areas in the home.
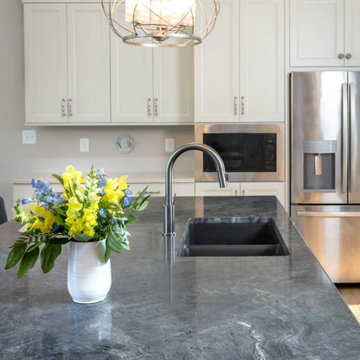
These homeowners requested a complete makeover of their dated lake house with an open floor plan that allowed for entertaining while enjoying the beautiful views of the lake from the kitchen and family room. We proposed taking out a loft area over the kitchen to open the space. This required moving the location of the stairs to access the basement bedrooms and moving the laundry and guest bath to new locations, which created improved flow of traffic. Each bathroom received a complete facelift complete with the powder bath taking a more polished finish for the lone female of the house to enjoy. We also painted the ceiling on the main floor, while leaving the beams stained to modernize the space. The renovation surpassed the goals and vision of the homeowner and allowed for a view of the lake the homeowner stated she never even knew she had.
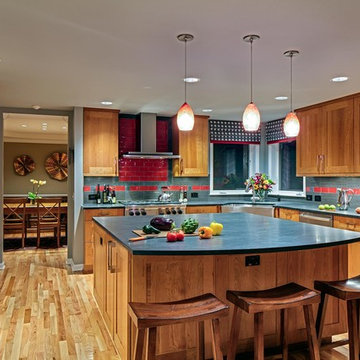
Corner sink takes advantage of natural light and views, lots of storage and improved functionality.
Photo of a large contemporary u-shaped open plan kitchen in Seattle with a farmhouse sink, shaker cabinets, medium wood cabinets, soapstone benchtops, red splashback, ceramic splashback, stainless steel appliances, light hardwood floors, with island, brown floor and blue benchtop.
Photo of a large contemporary u-shaped open plan kitchen in Seattle with a farmhouse sink, shaker cabinets, medium wood cabinets, soapstone benchtops, red splashback, ceramic splashback, stainless steel appliances, light hardwood floors, with island, brown floor and blue benchtop.
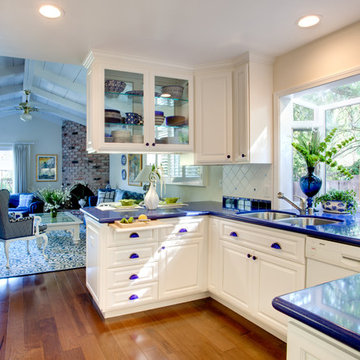
Designer: Ramona Tan
Photo: CasaMokio (Nate Lewis)
The peninsula wall cabinets were designed with glass fronted doors on both sides and a taller pass-thru space below. The glass doors provided openness to the space that gave the illusion of a larger kitchen. Meanwhile the countertop overhang provides an informal eating bar which also doubles as a place for guests to sit during dinner parties.
Open Plan Kitchen with Blue Benchtop Design Ideas
1