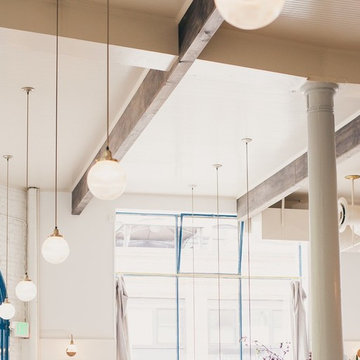Open Plan Kitchen with Brick Splashback Design Ideas
Refine by:
Budget
Sort by:Popular Today
1 - 20 of 2,532 photos
Item 1 of 3
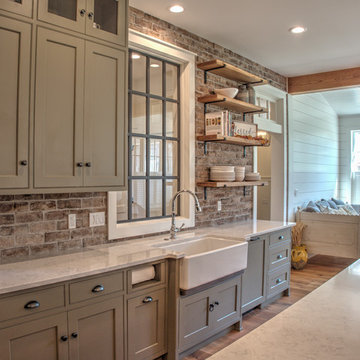
Perimeter
Hardware Paint
Island - Rift White Oak Wood
Driftwood Dark Stain
Inspiration for a mid-sized transitional l-shaped open plan kitchen in Philadelphia with a farmhouse sink, shaker cabinets, grey cabinets, quartz benchtops, red splashback, brick splashback, stainless steel appliances, light hardwood floors, with island, beige floor and white benchtop.
Inspiration for a mid-sized transitional l-shaped open plan kitchen in Philadelphia with a farmhouse sink, shaker cabinets, grey cabinets, quartz benchtops, red splashback, brick splashback, stainless steel appliances, light hardwood floors, with island, beige floor and white benchtop.
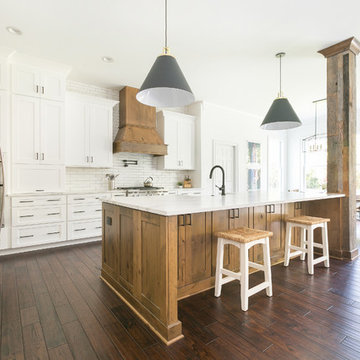
Photography by Patrick Brickman
This is an example of an expansive country open plan kitchen in Charleston with a farmhouse sink, shaker cabinets, white cabinets, quartz benchtops, white splashback, brick splashback, stainless steel appliances, with island and white benchtop.
This is an example of an expansive country open plan kitchen in Charleston with a farmhouse sink, shaker cabinets, white cabinets, quartz benchtops, white splashback, brick splashback, stainless steel appliances, with island and white benchtop.

Апартаменты для временного проживания семьи из двух человек в ЖК TriBeCa. Интерьеры выполнены в современном стиле. Дизайн в проекте получился лаконичный, спокойный, но с интересными акцентами, изящно дополняющими общую картину. Зеркальные панели в прихожей увеличивают пространство, смотрятся стильно и оригинально. Современные картины в гостиной и спальне дополняют общую композицию и объединяют все цвета и полутона, которые мы использовали, создавая гармоничное пространство
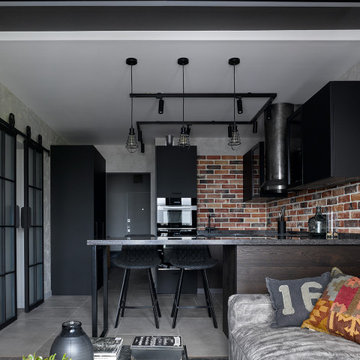
«Брутальный лофт» в Московской новостройке.
Создать ощущение настоящего лофта в интерьере не так просто, как может показаться! В этом стиле нет ничего случайного, все продумано досконально и до мелочей. Сочетание фактур, цвета, материала, это не просто игра, а дизайнерский подход к каждой детали.
В Московской новостройке, площадь которой 83 кв м, мне удалось осуществить все задуманное и создать интерьер с настроением в стиле лофт!
Зоны кухни и гостиной визуально разграничивают предметы мебели и декора. Стены отделаны декоративным кирпичом и штукатуркой с эффектом состаренной поверхности.
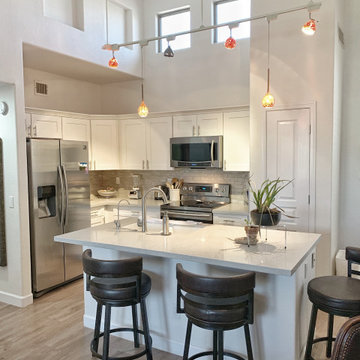
A great example of "Transitional" design on a smaller scale. This North Scottsdale Condo was design using white Shaker style cabinets in the kitchen and for the island. The counter tops are a quartz with marble veining and the backsplash uses the original brick. The floors are a wood plank porcelain in a lighter wood tone. The design brightens up the space and creates the illusion of extra space. Enjoy!
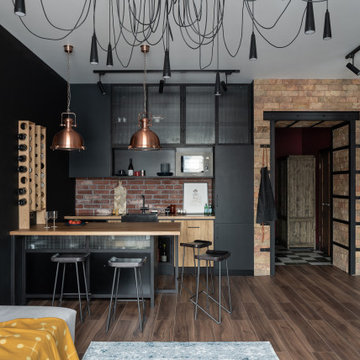
Кухня в лофт стиле, с островом. Фасады из массива и крашенного мдф, на металлических рамах. Использованы элементы закаленного армированного стекла и сетки.
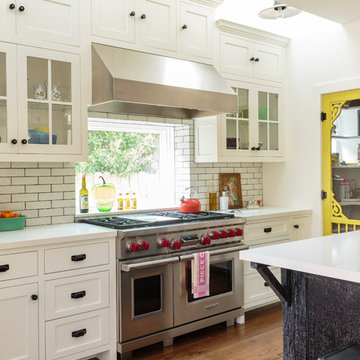
Mark Lohman
Inspiration for a large country open plan kitchen in Los Angeles with a farmhouse sink, shaker cabinets, quartz benchtops, white splashback, brick splashback, medium hardwood floors, with island and white cabinets.
Inspiration for a large country open plan kitchen in Los Angeles with a farmhouse sink, shaker cabinets, quartz benchtops, white splashback, brick splashback, medium hardwood floors, with island and white cabinets.
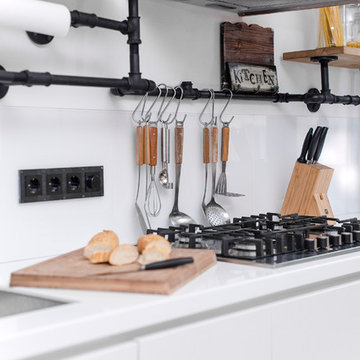
дизайнер Евгения Разуваева
Photo of a mid-sized industrial single-wall open plan kitchen in Moscow with an undermount sink, flat-panel cabinets, white cabinets, solid surface benchtops, with island, brick splashback, panelled appliances, vinyl floors and brown floor.
Photo of a mid-sized industrial single-wall open plan kitchen in Moscow with an undermount sink, flat-panel cabinets, white cabinets, solid surface benchtops, with island, brick splashback, panelled appliances, vinyl floors and brown floor.
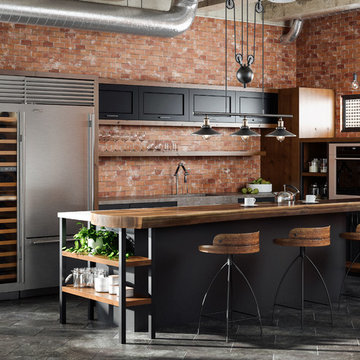
The term “industrial” evokes images of large factories with lots of machinery and moving parts. These cavernous, old brick buildings, built with steel and concrete are being rehabilitated into very desirable living spaces all over the country. Old manufacturing spaces have unique architectural elements that are often reclaimed and repurposed into what is now open residential living space. Exposed ductwork, concrete beams and columns, even the metal frame windows are considered desirable design elements that give a nod to the past.
This unique loft space is a perfect example of the rustic industrial style. The exposed beams, brick walls, and visible ductwork speak to the building’s past. Add a modern kitchen in complementing materials and you have created casual sophistication in a grand space.
Dura Supreme’s Silverton door style in Black paint coordinates beautifully with the black metal frames on the windows. Knotty Alder with a Hazelnut finish lends that rustic detail to a very sleek design. Custom metal shelving provides storage as well a visual appeal by tying all of the industrial details together.
Custom details add to the rustic industrial appeal of this industrial styled kitchen design with Dura Supreme Cabinetry.
Request a FREE Dura Supreme Brochure Packet:
http://www.durasupreme.com/request-brochure
Find a Dura Supreme Showroom near you today:
http://www.durasupreme.com/dealer-locator
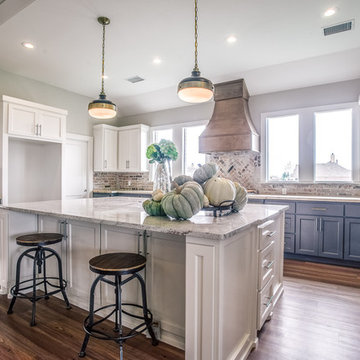
Walter Galaviz
Mid-sized country u-shaped open plan kitchen in Austin with recessed-panel cabinets, white cabinets, marble benchtops, multi-coloured splashback, brick splashback, medium hardwood floors, with island, beige floor, stainless steel appliances and an undermount sink.
Mid-sized country u-shaped open plan kitchen in Austin with recessed-panel cabinets, white cabinets, marble benchtops, multi-coloured splashback, brick splashback, medium hardwood floors, with island, beige floor, stainless steel appliances and an undermount sink.
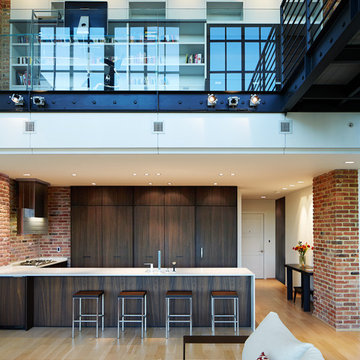
poliform sagart studio
Photo of a mid-sized industrial l-shaped open plan kitchen in DC Metro with an undermount sink, flat-panel cabinets, dark wood cabinets, solid surface benchtops, red splashback, stainless steel appliances, light hardwood floors, a peninsula, brick splashback and beige floor.
Photo of a mid-sized industrial l-shaped open plan kitchen in DC Metro with an undermount sink, flat-panel cabinets, dark wood cabinets, solid surface benchtops, red splashback, stainless steel appliances, light hardwood floors, a peninsula, brick splashback and beige floor.
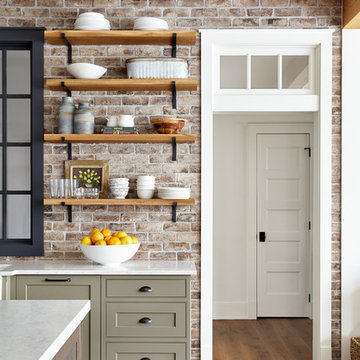
Design ideas for a large country l-shaped open plan kitchen in Philadelphia with a farmhouse sink, shaker cabinets, white cabinets, quartz benchtops, red splashback, brick splashback, panelled appliances, light hardwood floors, with island and grey benchtop.
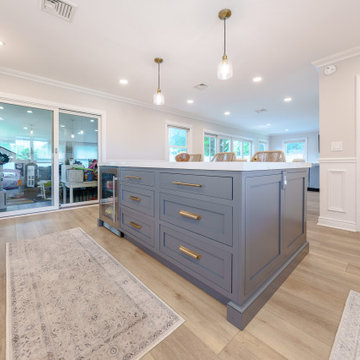
Inspired by sandy shorelines on the California coast, this beachy blonde vinyl floor brings just the right amount of variation to each room. With the Modin Collection, we have raised the bar on luxury vinyl plank. The result is a new standard in resilient flooring. Modin offers true embossed in register texture, a low sheen level, a rigid SPC core, an industry-leading wear layer, and so much more.
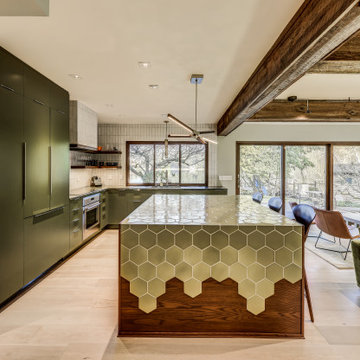
Create a show-stealing kitchen island by using a lively green hexagon countertop tile with a live edge that flows into a warm wood finish.
DESIGN
Silent J Design
PHOTOS
TC Peterson Photography
INSTALLER
Damskov Construction
Tile Shown: Brick in Olympic, 6" Hexagon in Palm Tree, Left & Right Scalene in Tempest
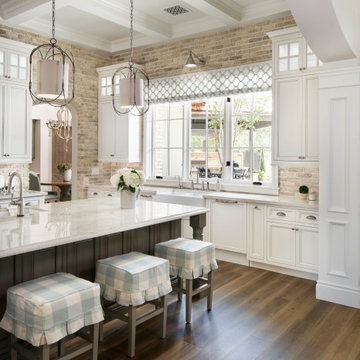
Inspiration for an u-shaped open plan kitchen in Phoenix with white cabinets, quartzite benchtops, brick splashback, medium hardwood floors, with island and recessed-panel cabinets.
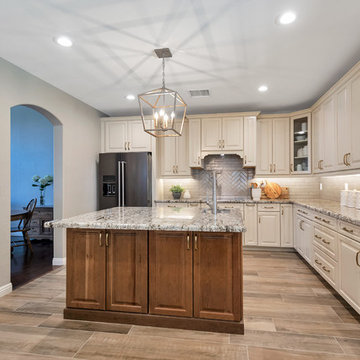
This is an example of a large traditional l-shaped open plan kitchen in Phoenix with an undermount sink, raised-panel cabinets, white cabinets, granite benchtops, grey splashback, brick splashback, stainless steel appliances, porcelain floors, multiple islands, brown floor and multi-coloured benchtop.
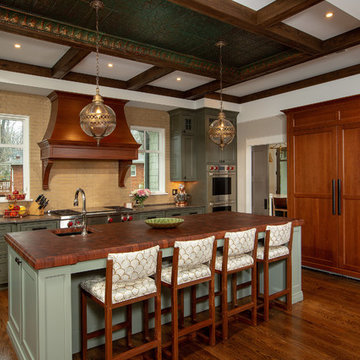
This large Kitchen has all the luxuries one would expect to find in a home of this caliber. Wolf and SubZero Appliances, end-grain butcher block island, quartz perimeter counters, and an island prep sink to augment the full sink out that overlooks the rear yard.
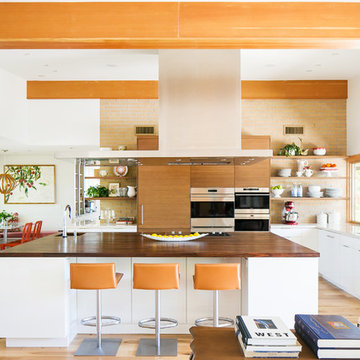
Photography: Ryan Garvin
Design ideas for a midcentury l-shaped open plan kitchen in Phoenix with light hardwood floors, with island, a double-bowl sink, flat-panel cabinets, medium wood cabinets, wood benchtops, orange splashback, brick splashback, stainless steel appliances, beige floor and brown benchtop.
Design ideas for a midcentury l-shaped open plan kitchen in Phoenix with light hardwood floors, with island, a double-bowl sink, flat-panel cabinets, medium wood cabinets, wood benchtops, orange splashback, brick splashback, stainless steel appliances, beige floor and brown benchtop.
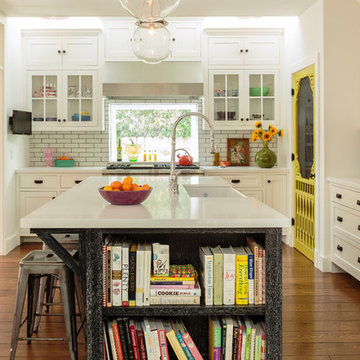
Mark Lohman
Large country open plan kitchen in Los Angeles with a farmhouse sink, shaker cabinets, quartz benchtops, white splashback, brick splashback, medium hardwood floors, with island, stainless steel appliances and white cabinets.
Large country open plan kitchen in Los Angeles with a farmhouse sink, shaker cabinets, quartz benchtops, white splashback, brick splashback, medium hardwood floors, with island, stainless steel appliances and white cabinets.
Open Plan Kitchen with Brick Splashback Design Ideas
1
