Open Plan Kitchen with Cement Tiles Design Ideas
Refine by:
Budget
Sort by:Popular Today
1 - 20 of 3,630 photos
Item 1 of 3

This is an example of a mid-sized contemporary l-shaped open plan kitchen in Perth with a single-bowl sink, green cabinets, quartz benchtops, grey splashback, engineered quartz splashback, cement tiles, with island, grey floor and grey benchtop.
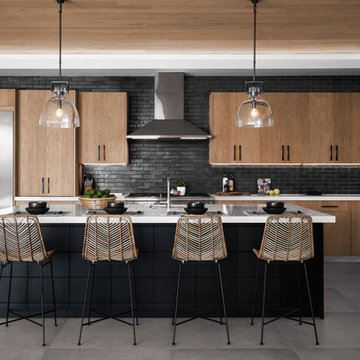
Photo of a mid-sized modern l-shaped open plan kitchen in Los Angeles with flat-panel cabinets, marble benchtops, black splashback, ceramic splashback, stainless steel appliances, with island, grey floor, white benchtop, a drop-in sink, light wood cabinets and cement tiles.
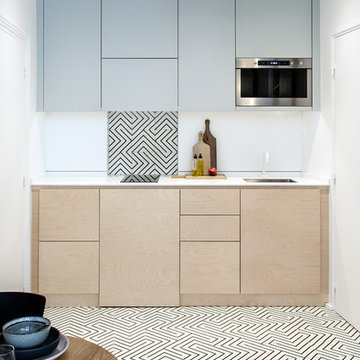
Photo : BCDF Studio
This is an example of a mid-sized scandinavian single-wall open plan kitchen in Paris with an undermount sink, light wood cabinets, white splashback, no island, beaded inset cabinets, quartzite benchtops, ceramic splashback, panelled appliances, cement tiles, multi-coloured floor and white benchtop.
This is an example of a mid-sized scandinavian single-wall open plan kitchen in Paris with an undermount sink, light wood cabinets, white splashback, no island, beaded inset cabinets, quartzite benchtops, ceramic splashback, panelled appliances, cement tiles, multi-coloured floor and white benchtop.

Pour profiter au maximum de la vue et de la lumière naturelle, la cuisine s’ouvre désormais sur le séjour et la salle à manger. Cet espace est particulièrement convivial, moderne et surtout fonctionnel et inclut un garde-manger dissimulé derrière une porte de placard. Coup de cœur pour l’alliance chaleureuse du granit blanc, du chêne et des carreaux de ciment qui s’accordent parfaitement avec les autres pièces de l’appartement.

Design ideas for a mid-sized contemporary open plan kitchen in Lyon with an integrated sink, beaded inset cabinets, white cabinets, laminate benchtops, white splashback, panelled appliances, cement tiles, with island, green floor and grey benchtop.

This is an example of a mid-sized asian single-wall open plan kitchen in Osaka with an undermount sink, open cabinets, grey cabinets, laminate benchtops, grey splashback, marble splashback, stainless steel appliances, cement tiles, with island, grey floor, grey benchtop and wallpaper.
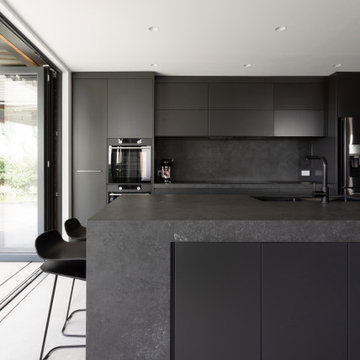
What was once a confused mixture of enclosed rooms, has been logically transformed into a series of well proportioned spaces, which seamlessly flow between formal, informal, living, private and outdoor activities.
Opening up and connecting these living spaces, and increasing access to natural light has permitted the use of a dark colour palette. The finishes combine natural Australian hardwoods with synthetic materials, such as Dekton porcelain and Italian vitrified floor tiles
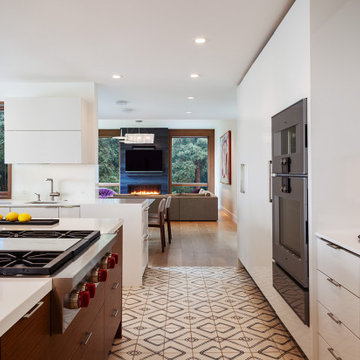
Design ideas for a large midcentury u-shaped open plan kitchen in San Francisco with an undermount sink, flat-panel cabinets, white cabinets, quartzite benchtops, panelled appliances, cement tiles, with island, multi-coloured floor and white benchtop.
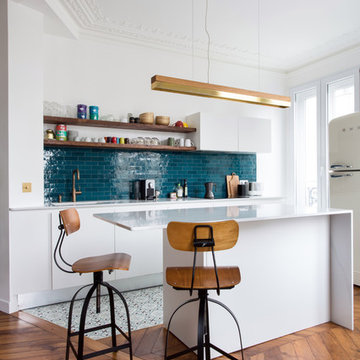
Au pied du métro Saint-Placide, ce spacieux appartement haussmannien abrite un jeune couple qui aime les belles choses.
J’ai choisi de garder les moulures et les principaux murs blancs, pour mettre des touches de bleu et de vert sapin, qui apporte de la profondeur à certains endroits de l’appartement.
La cuisine ouverte sur le salon, en marbre de Carrare blanc, accueille un ilot qui permet de travailler, cuisiner tout en profitant de la lumière naturelle.
Des touches de laiton viennent souligner quelques détails, et des meubles vintage apporter un côté stylisé, comme le buffet recyclé en meuble vasque dans la salle de bains au total look New-York rétro.
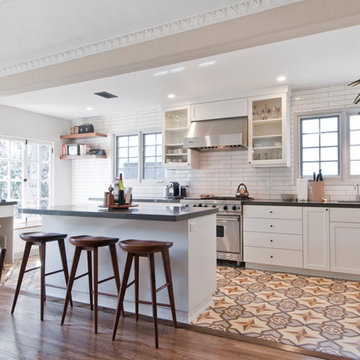
This is an example of a mid-sized transitional galley open plan kitchen in Los Angeles with an undermount sink, shaker cabinets, white cabinets, quartzite benchtops, white splashback, ceramic splashback, stainless steel appliances, cement tiles, with island and multi-coloured floor.
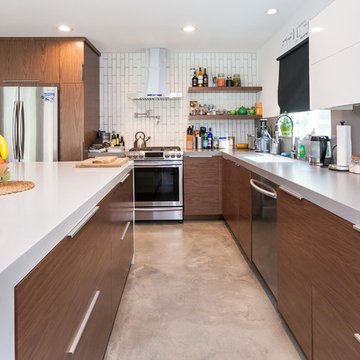
Modern kitchen design in Woodland Hills with man made quartz and huge island
Design ideas for a mid-sized modern l-shaped open plan kitchen in Los Angeles with an undermount sink, flat-panel cabinets, medium wood cabinets, quartzite benchtops, white splashback, subway tile splashback, stainless steel appliances, cement tiles, with island, brown floor and white benchtop.
Design ideas for a mid-sized modern l-shaped open plan kitchen in Los Angeles with an undermount sink, flat-panel cabinets, medium wood cabinets, quartzite benchtops, white splashback, subway tile splashback, stainless steel appliances, cement tiles, with island, brown floor and white benchtop.
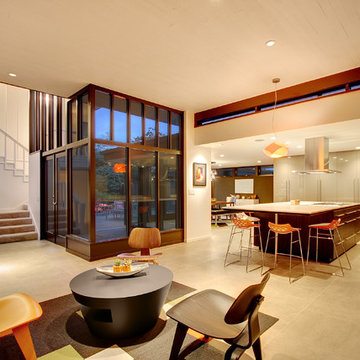
Inspiration for a large midcentury l-shaped open plan kitchen in Seattle with flat-panel cabinets, dark wood cabinets, stainless steel appliances, an undermount sink, solid surface benchtops, cement tiles, with island and grey floor.
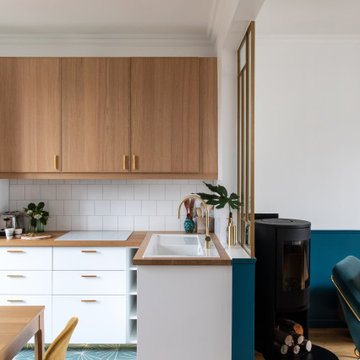
Rénovation et aménagement d'une cuisine
Design ideas for a mid-sized modern l-shaped open plan kitchen in Paris with a single-bowl sink, beaded inset cabinets, light wood cabinets, wood benchtops, white splashback, ceramic splashback, white appliances, cement tiles, no island, blue floor and beige benchtop.
Design ideas for a mid-sized modern l-shaped open plan kitchen in Paris with a single-bowl sink, beaded inset cabinets, light wood cabinets, wood benchtops, white splashback, ceramic splashback, white appliances, cement tiles, no island, blue floor and beige benchtop.
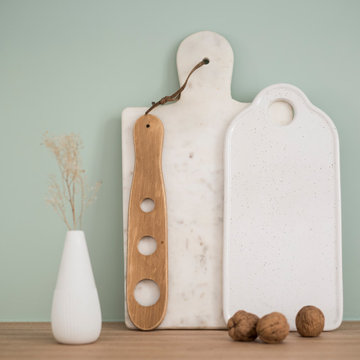
Design ideas for a large single-wall open plan kitchen in Paris with a double-bowl sink, flat-panel cabinets, white cabinets, wood benchtops, green splashback, cement tiles, no island and multi-coloured floor.
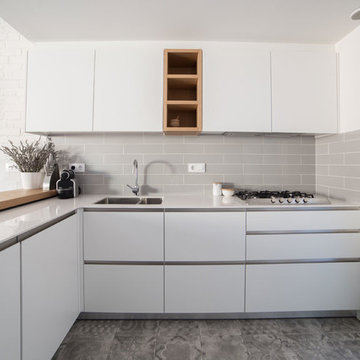
MADE Architecture & Interior Design
Inspiration for a large scandinavian l-shaped open plan kitchen in Barcelona with an undermount sink, flat-panel cabinets, white cabinets, quartz benchtops, grey splashback, ceramic splashback, stainless steel appliances, cement tiles, no island, grey floor and white benchtop.
Inspiration for a large scandinavian l-shaped open plan kitchen in Barcelona with an undermount sink, flat-panel cabinets, white cabinets, quartz benchtops, grey splashback, ceramic splashback, stainless steel appliances, cement tiles, no island, grey floor and white benchtop.
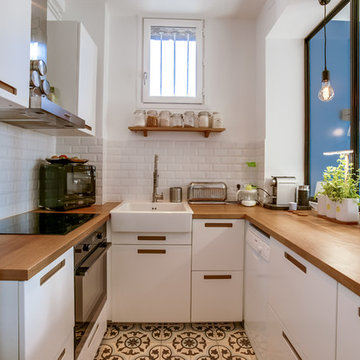
meero
This is an example of a small scandinavian u-shaped open plan kitchen in Paris with wood benchtops, white splashback, subway tile splashback and cement tiles.
This is an example of a small scandinavian u-shaped open plan kitchen in Paris with wood benchtops, white splashback, subway tile splashback and cement tiles.

Rénovation complète d'un bel haussmannien de 112m2 avec le déplacement de la cuisine dans l'espace à vivre. Ouverture des cloisons et création d'une cuisine ouverte avec ilot. Création de plusieurs aménagements menuisés sur mesure dont bibliothèque et dressings. Rénovation de deux salle de bains.

Mid-sized modern single-wall open plan kitchen in Paris with an integrated sink, beaded inset cabinets, white cabinets, quartzite benchtops, white splashback, glass sheet splashback, panelled appliances, cement tiles, with island, grey floor and black benchtop.
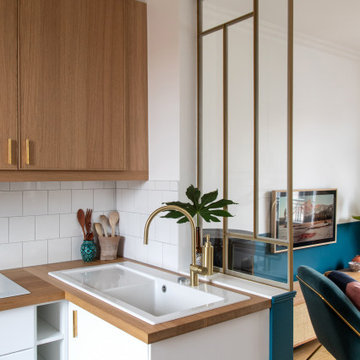
Rénovation et aménagement d'une cuisine
Inspiration for a mid-sized modern l-shaped open plan kitchen in Paris with a single-bowl sink, beaded inset cabinets, light wood cabinets, wood benchtops, white splashback, ceramic splashback, white appliances, cement tiles, no island, blue floor and beige benchtop.
Inspiration for a mid-sized modern l-shaped open plan kitchen in Paris with a single-bowl sink, beaded inset cabinets, light wood cabinets, wood benchtops, white splashback, ceramic splashback, white appliances, cement tiles, no island, blue floor and beige benchtop.
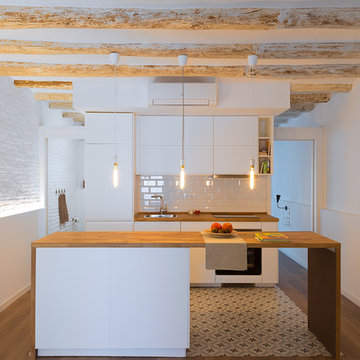
Fotografía: Valentín Hincu
Inspiration for a small contemporary single-wall open plan kitchen in Barcelona with a single-bowl sink, flat-panel cabinets, white cabinets, wood benchtops, white splashback, subway tile splashback, panelled appliances, cement tiles, with island and white floor.
Inspiration for a small contemporary single-wall open plan kitchen in Barcelona with a single-bowl sink, flat-panel cabinets, white cabinets, wood benchtops, white splashback, subway tile splashback, panelled appliances, cement tiles, with island and white floor.
Open Plan Kitchen with Cement Tiles Design Ideas
1