Open Plan Kitchen with Distressed Cabinets Design Ideas
Refine by:
Budget
Sort by:Popular Today
1 - 20 of 3,376 photos
Item 1 of 3
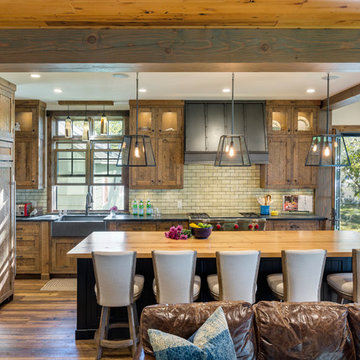
The cabinets in the kitchen were fabricated from reclaimed oak pallets.
Design: Charlie & Co. Design | Builder: Stonefield Construction | Interior Selections & Furnishings: By Owner | Photography: Spacecrafting
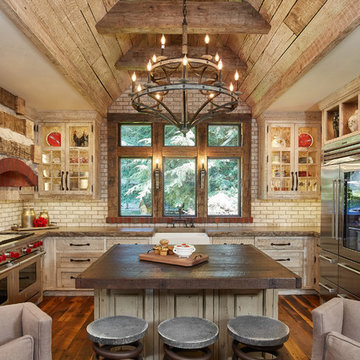
The most notable design component is the exceptional use of reclaimed wood throughout nearly every application. Sourced from not only one, but two different Indiana barns, this hand hewn and rough sawn wood is used in a variety of applications including custom cabinetry with a white glaze finish, dark stained window casing, butcher block island countertop and handsome woodwork on the fireplace mantel, range hood, and ceiling. Underfoot, Oak wood flooring is salvaged from a tobacco barn, giving it its unique tone and rich shine that comes only from the unique process of drying and curing tobacco.
Photo Credit: Ashley Avila
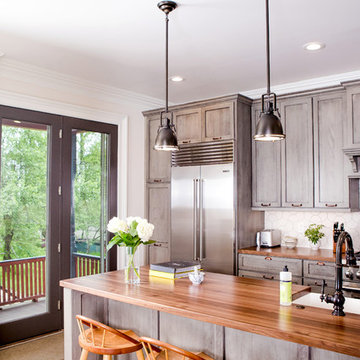
Built and designed by Shelton Design Build
Photo by: MissLPhotography
This is an example of a mid-sized eclectic galley open plan kitchen in Other with a farmhouse sink, shaker cabinets, distressed cabinets, wood benchtops, beige splashback, ceramic splashback, stainless steel appliances, light hardwood floors, with island and brown floor.
This is an example of a mid-sized eclectic galley open plan kitchen in Other with a farmhouse sink, shaker cabinets, distressed cabinets, wood benchtops, beige splashback, ceramic splashback, stainless steel appliances, light hardwood floors, with island and brown floor.
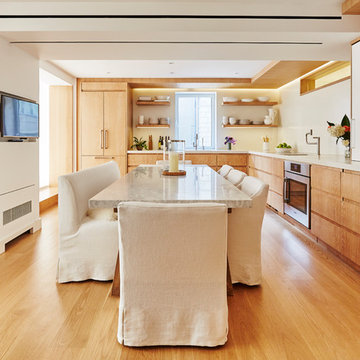
Marius Chira Photography
Photo of a mid-sized contemporary l-shaped open plan kitchen in New York with an undermount sink, flat-panel cabinets, distressed cabinets, concrete benchtops, white splashback, stone slab splashback, panelled appliances, light hardwood floors and no island.
Photo of a mid-sized contemporary l-shaped open plan kitchen in New York with an undermount sink, flat-panel cabinets, distressed cabinets, concrete benchtops, white splashback, stone slab splashback, panelled appliances, light hardwood floors and no island.
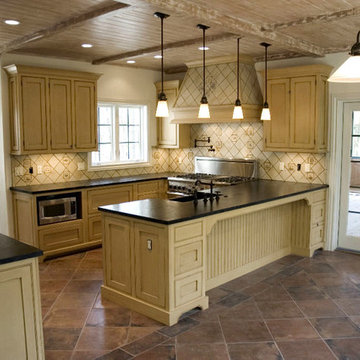
Mid-sized country galley open plan kitchen in Other with a farmhouse sink, shaker cabinets, distressed cabinets, soapstone benchtops, beige splashback, ceramic splashback, stainless steel appliances, ceramic floors and a peninsula.
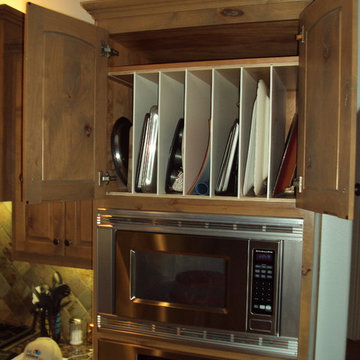
This is an example of a mid-sized traditional open plan kitchen in Austin with raised-panel cabinets, distressed cabinets, granite benchtops, multi-coloured splashback, stone slab splashback, stainless steel appliances and travertine floors.
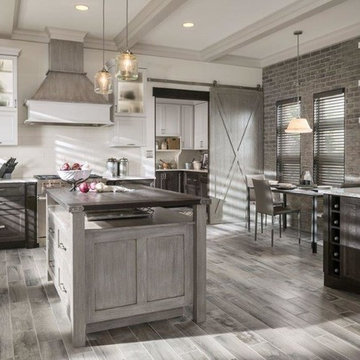
Photo of a large transitional l-shaped open plan kitchen in Tampa with an undermount sink, shaker cabinets, distressed cabinets, white splashback, coloured appliances, light hardwood floors, with island, granite benchtops, subway tile splashback and grey floor.
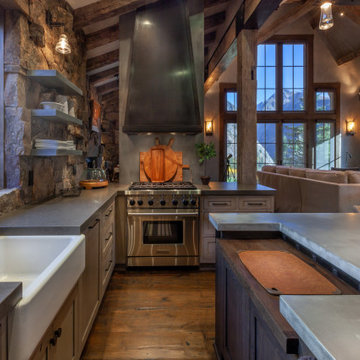
Inspiration for a mid-sized country u-shaped open plan kitchen in Denver with a farmhouse sink, shaker cabinets, distressed cabinets, concrete benchtops, brown splashback, stone tile splashback, panelled appliances, dark hardwood floors, with island, brown floor, grey benchtop and exposed beam.
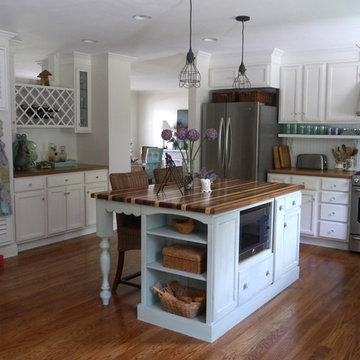
Dated ranch home kitchen remodel. Wall removed in kitchen to enlarge and allow space for center island. Butler's pantry with built in wine rack installed between kitchen and foyer with opening at top to allow light from back to front of house. Custom plantation shutters installed to cover HVAC returns. Designer: Cynthia Crane, artist/pottery, www.TheCranesNest.com, cynthiacranespottery.etsy.com
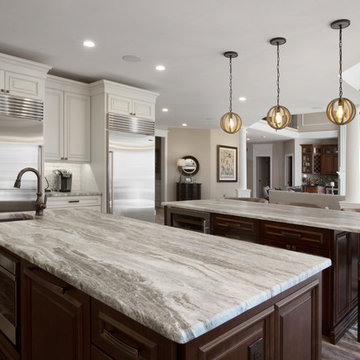
Warm & inviting farmhouse style kitchen that features gorgeous Brown Fantasy Leathered countertops. The backsplash is a ceramic tile that looks like painted wood, and the flooring is a porcelain wood look.
Photos by Bridget Horgan Bell Photography.
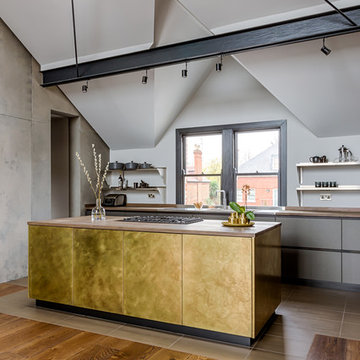
Lind & Cummings Design Photography
This is an example of a mid-sized contemporary galley open plan kitchen in London with flat-panel cabinets, distressed cabinets, wood benchtops, stainless steel appliances, dark hardwood floors, with island and multi-coloured floor.
This is an example of a mid-sized contemporary galley open plan kitchen in London with flat-panel cabinets, distressed cabinets, wood benchtops, stainless steel appliances, dark hardwood floors, with island and multi-coloured floor.
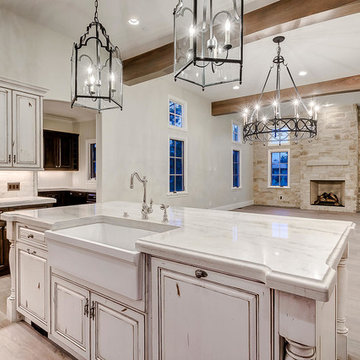
Photo of a large u-shaped open plan kitchen in Denver with a farmhouse sink, raised-panel cabinets, distressed cabinets, marble benchtops, white splashback, stone tile splashback, stainless steel appliances, light hardwood floors, with island, brown floor and white benchtop.
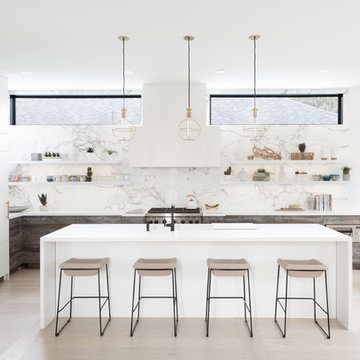
Massive island in the white kitchen. Floor-to-ceiling millwork. Open shelving with clerestory windows above. Photo by Jeremy Warshafsky.
Inspiration for a large scandinavian l-shaped open plan kitchen in Toronto with an undermount sink, flat-panel cabinets, distressed cabinets, quartz benchtops, white splashback, marble splashback, panelled appliances, light hardwood floors, with island, white floor and white benchtop.
Inspiration for a large scandinavian l-shaped open plan kitchen in Toronto with an undermount sink, flat-panel cabinets, distressed cabinets, quartz benchtops, white splashback, marble splashback, panelled appliances, light hardwood floors, with island, white floor and white benchtop.
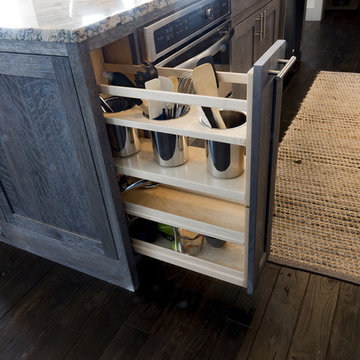
This kitchen is built out of 1/4 sawn rustic white oak and then it was wire brushed for a textured finish. I then stained the completed cabinets Storm Grey, and then applied a white glaze to enhance the grain and appearance of texture.
The kitchen is an open design with 10′ ceilings with the uppers going all the way up. The top of the upper cabinets have glass doors and are backlit to add the the industrial feel. This kitchen features several nice custom organizers on each end of the front of the island with two hidden doors on the back of the island for storage.
Kelly and Carla also had me build custom cabinets for the master bath to match the kitchen.
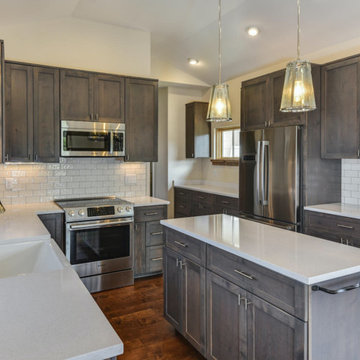
Perfectly settled in the shade of three majestic oak trees, this timeless homestead evokes a deep sense of belonging to the land. The Wilson Architects farmhouse design riffs on the agrarian history of the region while employing contemporary green technologies and methods. Honoring centuries-old artisan traditions and the rich local talent carrying those traditions today, the home is adorned with intricate handmade details including custom site-harvested millwork, forged iron hardware, and inventive stone masonry. Welcome family and guests comfortably in the detached garage apartment. Enjoy long range views of these ancient mountains with ample space, inside and out.
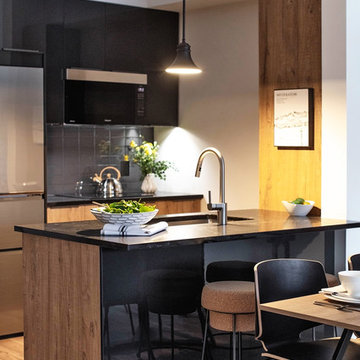
Luxury condo kitchens well-equipped and designed for optimal function and flow in these stunning suites at the base of world-renowned Blue Mountain Ski Resort in Collingwood, Ontario. Photography by Nat Caron.
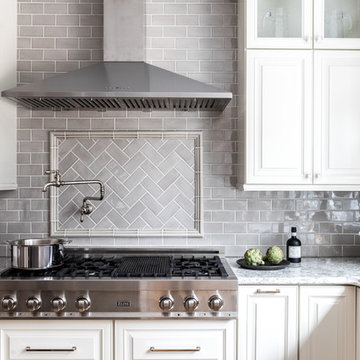
The backsplash tile was accented over the cooktop by changing the layout to a herringbone pattern and surrounding the design with a ceramic chair rail molding to match. The Kohler Artifacts Pot Filler was used to make filling large pots easier.
Erin Little Photography
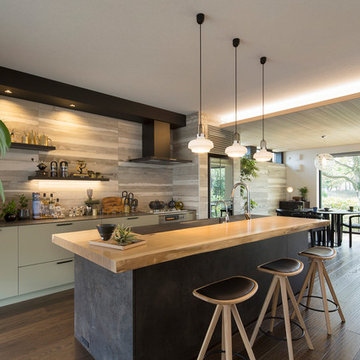
kitchenhouse
This is an example of an asian single-wall open plan kitchen in Tokyo with an undermount sink, distressed cabinets, black appliances, with island, brown floor, black benchtop and flat-panel cabinets.
This is an example of an asian single-wall open plan kitchen in Tokyo with an undermount sink, distressed cabinets, black appliances, with island, brown floor, black benchtop and flat-panel cabinets.
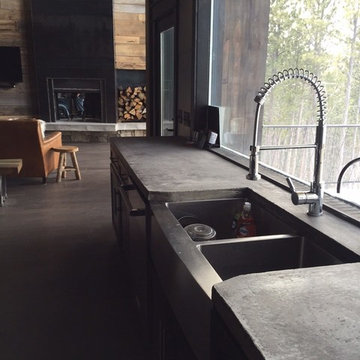
Custom home by Ron Waldner Signature Homes
Large industrial l-shaped open plan kitchen in Other with a farmhouse sink, recessed-panel cabinets, distressed cabinets, concrete benchtops, metallic splashback, metal splashback, stainless steel appliances, dark hardwood floors and with island.
Large industrial l-shaped open plan kitchen in Other with a farmhouse sink, recessed-panel cabinets, distressed cabinets, concrete benchtops, metallic splashback, metal splashback, stainless steel appliances, dark hardwood floors and with island.
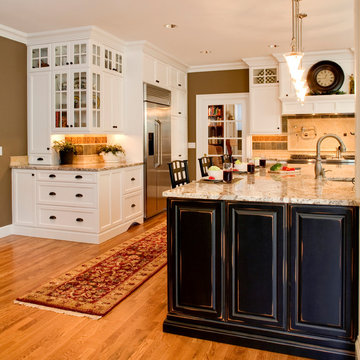
Where the owners were once puzzled by the angled refrigerator and at a loss with how to use the butler’s pantry, they are now presented each day with a sensible storage facility adjacent to a new sound-reducing divided light pocket door - matching existing double doors to the dining room. A mechanical chase behind the butler’s pantry was relocated to a new smaller void within the new configuration to provide for a much needed hall closet.
Open Plan Kitchen with Distressed Cabinets Design Ideas
1