Open Plan Kitchen with Glass Tile Splashback Design Ideas
Refine by:
Budget
Sort by:Popular Today
121 - 140 of 21,560 photos
Item 1 of 3
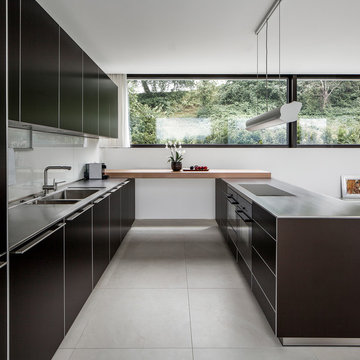
This is an example of an expansive contemporary galley open plan kitchen in Other with a double-bowl sink, flat-panel cabinets, wood benchtops, white splashback, glass tile splashback, brown benchtop, black cabinets, black appliances, a peninsula and grey floor.
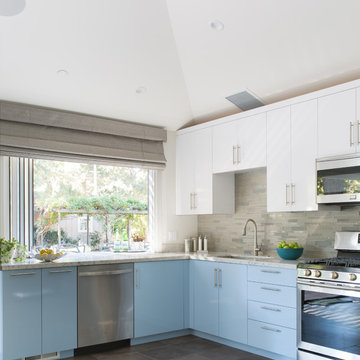
This serving window opens fro the kitchen to the pool house providing a quick and easy way to serve guests. Blue and white cabinets make a light and airy space. Photography: Suzanna Scott Photography
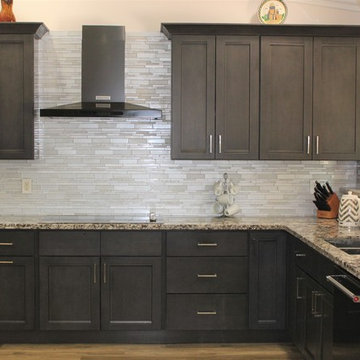
This is an example of a large contemporary u-shaped open plan kitchen in Sacramento with an undermount sink, shaker cabinets, grey cabinets, granite benchtops, grey splashback, glass tile splashback, black appliances, light hardwood floors, no island and beige floor.
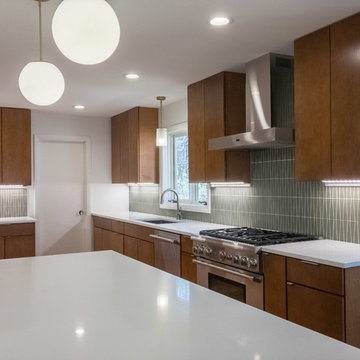
Mid-century modern kitchen design featuring:
- Kraftmaid Vantage cabinets (Barnet Golden Lager) with quartersawn maple slab fronts and tab cabinet pulls
- Island Stone Wave glass backsplash tile
- White quartz countertops
- Thermador range and dishwasher
- Cedar & Moss mid-century brass light fixtures
- Concealed undercabinet plug mold receptacles
- Undercabinet LED lighting
- Faux-wood porcelain tile for island paneling
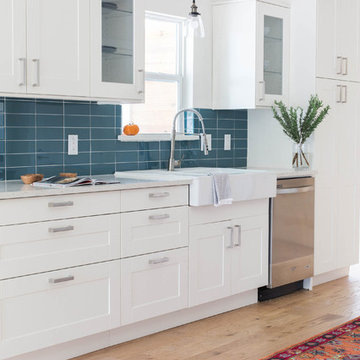
Photo by Reagen Taylor
Small transitional galley open plan kitchen in Austin with a farmhouse sink, recessed-panel cabinets, white cabinets, quartz benchtops, blue splashback, glass tile splashback, stainless steel appliances and light hardwood floors.
Small transitional galley open plan kitchen in Austin with a farmhouse sink, recessed-panel cabinets, white cabinets, quartz benchtops, blue splashback, glass tile splashback, stainless steel appliances and light hardwood floors.
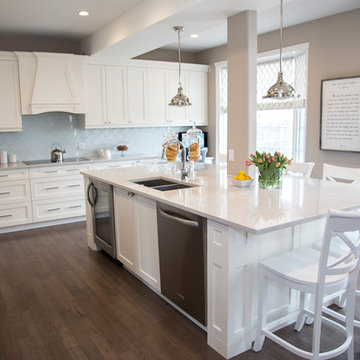
Kitchen designed and built by The Kitchen Studio, with decor by Erin Interiors.
Design ideas for a large traditional l-shaped open plan kitchen in Toronto with a double-bowl sink, shaker cabinets, white cabinets, marble benchtops, blue splashback, glass tile splashback, stainless steel appliances, dark hardwood floors, with island and brown floor.
Design ideas for a large traditional l-shaped open plan kitchen in Toronto with a double-bowl sink, shaker cabinets, white cabinets, marble benchtops, blue splashback, glass tile splashback, stainless steel appliances, dark hardwood floors, with island and brown floor.
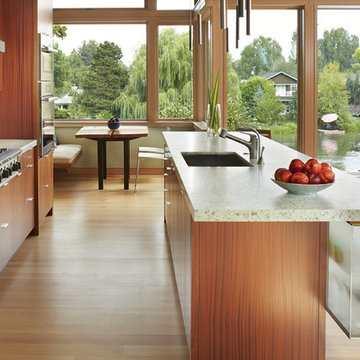
Benjamin Benschneider
Inspiration for a mid-sized modern galley open plan kitchen in Seattle with an undermount sink, flat-panel cabinets, medium wood cabinets, recycled glass benchtops, grey splashback, glass tile splashback, stainless steel appliances, light hardwood floors and with island.
Inspiration for a mid-sized modern galley open plan kitchen in Seattle with an undermount sink, flat-panel cabinets, medium wood cabinets, recycled glass benchtops, grey splashback, glass tile splashback, stainless steel appliances, light hardwood floors and with island.
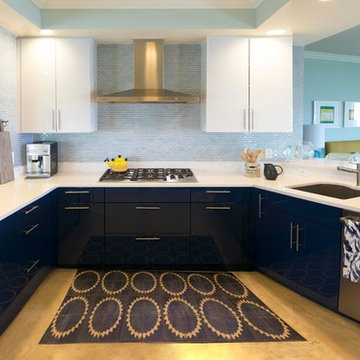
Miralis cabinets in white milk shake acrylic with a custom color high gloss lacquer
Countertops Pompeii quartz white lightning with Blanco diamond metallic grey sink and Blanco satin nickel faucet and soap dispenser. Ann Sacks backsplash tile
Sub-zero refrigerator
Wolf ovens and hood vent
Bosch dishwasher
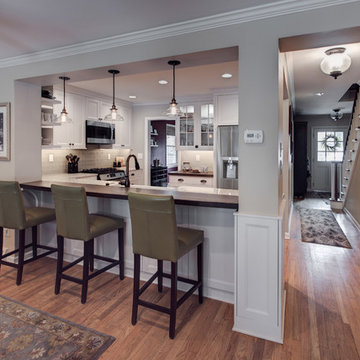
Newlyweds had just moved into their new home and immediately wanted to update their kitchen which is located in the center of the household, lacking any natural light source of its own. To make matters worse, the cabinets in place were dark red with black countertops. Not the picture of brightness they were looking for. To increase the amount of light reflected throughout the kitchen, we incorporated some of the following updates:
1. Replaced the solo ceiling light with 4 recessed cans
2. Updated the florescent undercabinet lights with new LED strips
3. Installed custom white cabinets topped with Silestone’s new Artic Ocean white countertops
4. Updated the dark glass pendants over the bar with larger, clear glass pendants that spoke more to the history of the home
5. Painted the walls a soft gray to compliment the palette
The original kitchen layout was updated to eliminate the existing soffits and open the visual feel of the space. A large white farm sink now centers the natural wood bar area, inviting guests to sit and gather for ballgames and celebrations. Glass tile and USB ports at charging sites complete the space for the family to grow over the years.
Photo by Stockwell Media
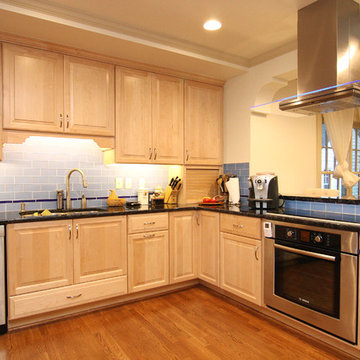
Photography: Joёlle Mclaughlin
Expansive transitional l-shaped open plan kitchen in Other with an undermount sink, raised-panel cabinets, light wood cabinets, granite benchtops, blue splashback, glass tile splashback, stainless steel appliances and medium hardwood floors.
Expansive transitional l-shaped open plan kitchen in Other with an undermount sink, raised-panel cabinets, light wood cabinets, granite benchtops, blue splashback, glass tile splashback, stainless steel appliances and medium hardwood floors.
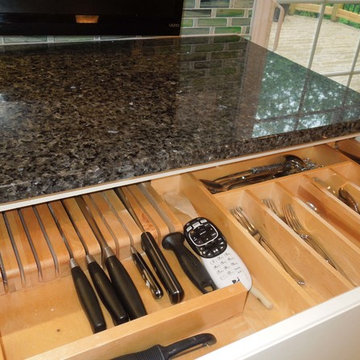
Knives are nestled next to cutlery in this wide drawer to the right of the sink; convenient to the dining table and island snack stools.
Delicious Kitchens & Interiors, LLC
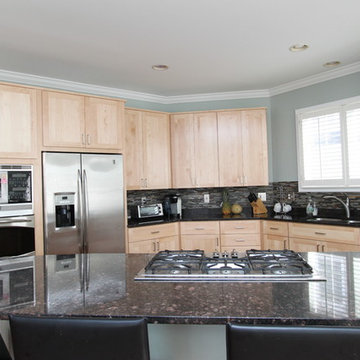
This contemporary kitchen shows off the natural beauty of maple with unstained Amesbury/Shaker style recessed panel doors. The counters and island with breakfast bar are topped with black granite. http://kitchensaver.com/
Photos by Adam Chandler
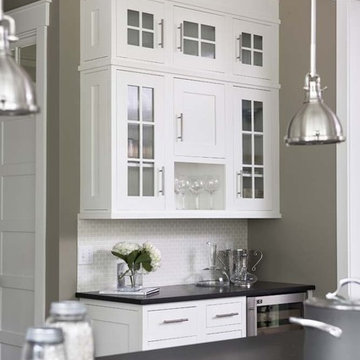
This lovely home sits in one of the most pristine and preserved places in the country - Palmetto Bluff, in Bluffton, SC. The natural beauty and richness of this area create an exceptional place to call home or to visit. The house lies along the river and fits in perfectly with its surroundings.
4,000 square feet - four bedrooms, four and one-half baths
All photos taken by Rachael Boling Photography
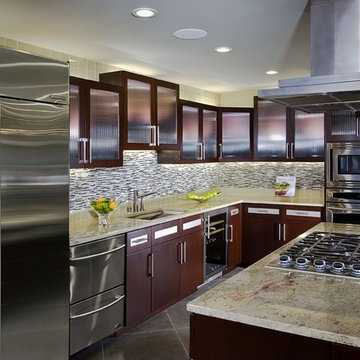
Custom designed wenge wood cabinetry, a mosaic glass backsplash with a second glass style above the cabinetry, both underlit and uplit to enhance the appearance, made the most of this small kitchen. Green Typhoon granite provided a beautiful and unique counter work surface .
Photography: Jim Doyle
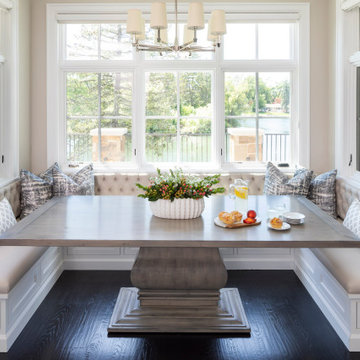
Martha O'Hara Interiors, Interior Design & Photo Styling
Please Note: All “related,” “similar,” and “sponsored” products tagged or listed by Houzz are not actual products pictured. They have not been approved by Martha O’Hara Interiors nor any of the professionals credited. For information about our work, please contact design@oharainteriors.com.

The centerpiece of this elegant kitchen is a painted island with Cambria’s stunning countertop, Bentley. Floating above are three dreamy pendant light fixtures from Sonneman. Sleek, linear cherry cabinets by Foster Custom Woodworks surround the island. There is ample storage in the floor to ceiling unit which sports glass tiles and metal framed glass doors. Open shelving and floating shelves flank the Wolf range.

Photo of a large transitional u-shaped open plan kitchen in Seattle with a farmhouse sink, shaker cabinets, white cabinets, quartz benchtops, grey splashback, glass tile splashback, stainless steel appliances, vinyl floors, with island, multi-coloured floor and white benchtop.
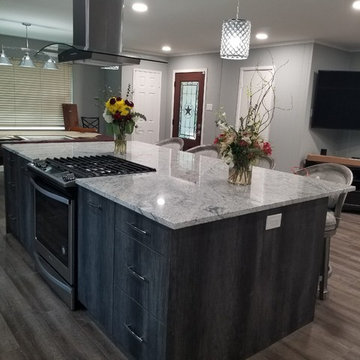
Inspiration for a mid-sized transitional single-wall open plan kitchen in Dallas with an undermount sink, flat-panel cabinets, grey cabinets, blue splashback, stainless steel appliances, with island, brown floor, grey benchtop, granite benchtops, glass tile splashback and laminate floors.
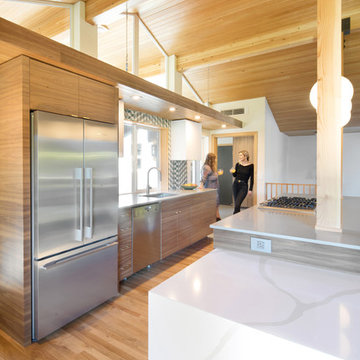
Integrated appliances and horizontal grain walnut veneered cabinets look sleek.
-photos by Poppi Photography
Inspiration for a midcentury open plan kitchen in Other with an undermount sink, flat-panel cabinets, quartz benchtops, green splashback, glass tile splashback, stainless steel appliances, medium hardwood floors and with island.
Inspiration for a midcentury open plan kitchen in Other with an undermount sink, flat-panel cabinets, quartz benchtops, green splashback, glass tile splashback, stainless steel appliances, medium hardwood floors and with island.
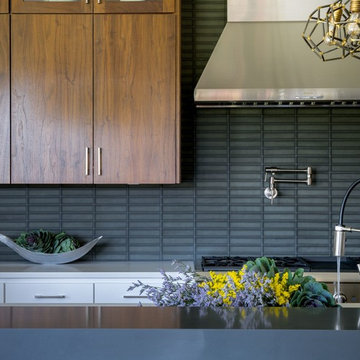
Design ideas for a large modern u-shaped open plan kitchen in Dallas with black splashback, stainless steel appliances, with island, an undermount sink, medium wood cabinets, quartz benchtops, glass tile splashback, light hardwood floors and grey benchtop.
Open Plan Kitchen with Glass Tile Splashback Design Ideas
7