Open Plan Kitchen with Glass Tile Splashback Design Ideas
Refine by:
Budget
Sort by:Popular Today
41 - 60 of 21,562 photos
Item 1 of 3
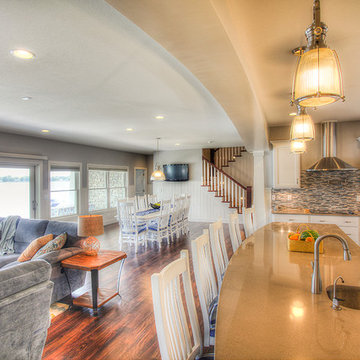
Helman Sechrist Architecture-Architect
David Hubler-Photography
Photo of a large beach style u-shaped open plan kitchen in Chicago with an undermount sink, shaker cabinets, white cabinets, granite benchtops, multi-coloured splashback, glass tile splashback, stainless steel appliances, medium hardwood floors and with island.
Photo of a large beach style u-shaped open plan kitchen in Chicago with an undermount sink, shaker cabinets, white cabinets, granite benchtops, multi-coloured splashback, glass tile splashback, stainless steel appliances, medium hardwood floors and with island.
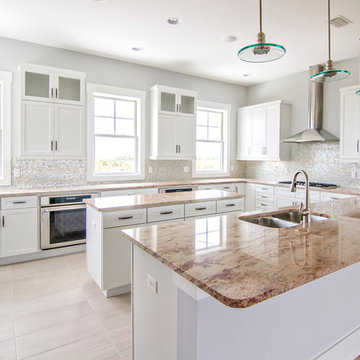
Glenn Layton Homes, LLC, "Building Your Coastal Lifestyle"
Large beach style u-shaped open plan kitchen in Jacksonville with a double-bowl sink, shaker cabinets, white cabinets, granite benchtops, white splashback, glass tile splashback, stainless steel appliances, porcelain floors, with island, beige floor and brown benchtop.
Large beach style u-shaped open plan kitchen in Jacksonville with a double-bowl sink, shaker cabinets, white cabinets, granite benchtops, white splashback, glass tile splashback, stainless steel appliances, porcelain floors, with island, beige floor and brown benchtop.
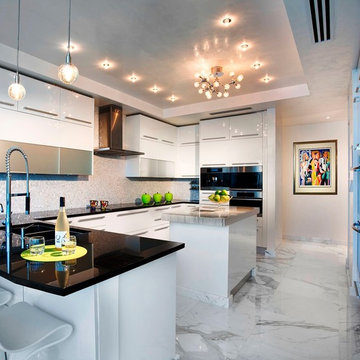
Luxurious high-rise living in Miami
Interior Design: Renata Pfuner
This is an example of a large contemporary l-shaped open plan kitchen in Miami with flat-panel cabinets, white cabinets, a double-bowl sink, metallic splashback, glass tile splashback, stainless steel appliances, marble floors, with island and grey floor.
This is an example of a large contemporary l-shaped open plan kitchen in Miami with flat-panel cabinets, white cabinets, a double-bowl sink, metallic splashback, glass tile splashback, stainless steel appliances, marble floors, with island and grey floor.
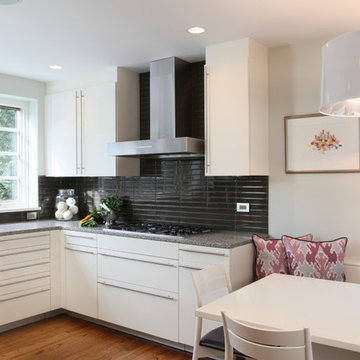
Photo: Wendy Concannon
Mid-sized contemporary u-shaped open plan kitchen in Philadelphia with glass tile splashback, black splashback, flat-panel cabinets, white cabinets and medium hardwood floors.
Mid-sized contemporary u-shaped open plan kitchen in Philadelphia with glass tile splashback, black splashback, flat-panel cabinets, white cabinets and medium hardwood floors.
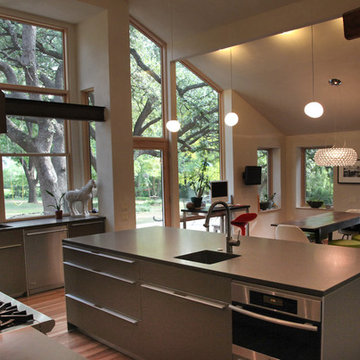
Modern Bulthaup kitchen in a residence on Walnut Hill Lane in Dallas, TX
Large industrial l-shaped open plan kitchen in Dallas with an undermount sink, flat-panel cabinets, grey cabinets, solid surface benchtops, stainless steel appliances, medium hardwood floors, with island, brown floor, red splashback and glass tile splashback.
Large industrial l-shaped open plan kitchen in Dallas with an undermount sink, flat-panel cabinets, grey cabinets, solid surface benchtops, stainless steel appliances, medium hardwood floors, with island, brown floor, red splashback and glass tile splashback.
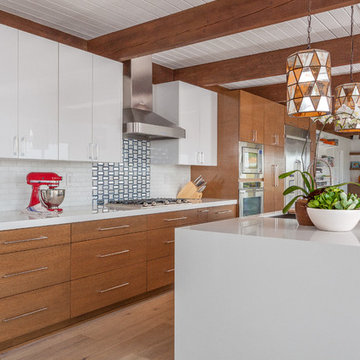
Beautiful, expansive Midcentury Modern family home located in Dover Shores, Newport Beach, California. This home was gutted to the studs, opened up to take advantage of its gorgeous views and designed for a family with young children. Every effort was taken to preserve the home's integral Midcentury Modern bones while adding the most functional and elegant modern amenities. Photos: David Cairns, The OC Image
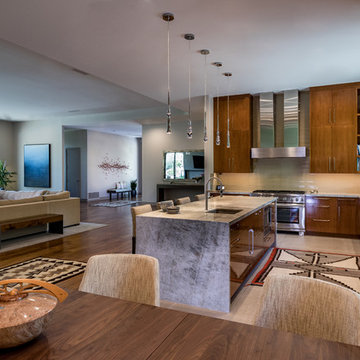
A chef's dream and perfect for entertaining, this kitchen features an oversized island with prep sink. The room is both inviting and functional. Finishes are classic and will stand the test of time.
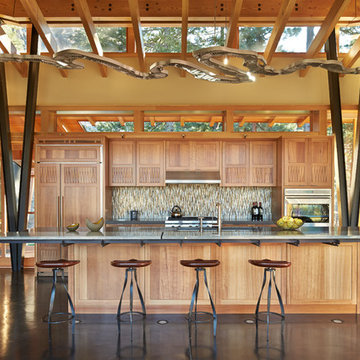
Benjamin Benschneider
Design ideas for a large contemporary galley open plan kitchen in Seattle with an undermount sink, medium wood cabinets, glass benchtops, glass tile splashback, panelled appliances, concrete floors and with island.
Design ideas for a large contemporary galley open plan kitchen in Seattle with an undermount sink, medium wood cabinets, glass benchtops, glass tile splashback, panelled appliances, concrete floors and with island.
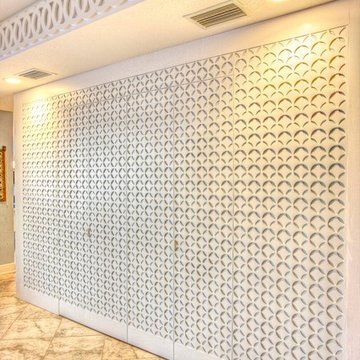
This was a whole house remodel, the owners are more transitional in style, and they had a lot of special requests including the suspended bar seats on the bar, as well as the geometric circles that were custom to their space. The doors, moulding, trim work and bar are all completely custom to their aesthetic interests.
We tore out a lot of walls to make the kitchen and living space a more open floor plan for easier communication,
The hidden bar is to the right of the kitchen, replacing the previous closet pantry that we tore down and replaced with a framed wall, that allowed us to create a hidden bar (hidden from the living room) complete with a tall wine cooler on the end of the island.
Photo Credid: Peter Obetz

Large modern l-shaped open plan kitchen in Salt Lake City with an undermount sink, shaker cabinets, white cabinets, quartz benchtops, grey splashback, glass tile splashback, stainless steel appliances, medium hardwood floors, multiple islands, brown floor, black benchtop and exposed beam.

This open plan kitchen provides ample space for family members and guests to participate in meal preparation and celebrations. The dishwasher, warming drawer and refrigerator are some what incognito with their matching cabinet panel exteriors. The kitchen appliances collection is rounded out with a speed cook oven, convection wall oven, induction cooktop, downdraft ventilation and a under counter wine and beverage fridge. Contrasting cabinet and countertop finishes and the non-traditional glass tile backsplash add to the soothing, textural finishes in this kitchen.

Kitchen looking toward dining/living space.
This is an example of a mid-sized modern l-shaped open plan kitchen in Seattle with an undermount sink, flat-panel cabinets, light wood cabinets, granite benchtops, green splashback, glass tile splashback, stainless steel appliances, porcelain floors, with island, grey floor, black benchtop and wood.
This is an example of a mid-sized modern l-shaped open plan kitchen in Seattle with an undermount sink, flat-panel cabinets, light wood cabinets, granite benchtops, green splashback, glass tile splashback, stainless steel appliances, porcelain floors, with island, grey floor, black benchtop and wood.

The kitchen design that opens to the great room. The door to the mudroom is to the right.
Mid-sized midcentury l-shaped open plan kitchen in Chicago with an undermount sink, recessed-panel cabinets, white cabinets, quartz benchtops, white splashback, glass tile splashback, stainless steel appliances, medium hardwood floors, with island, brown floor, white benchtop and exposed beam.
Mid-sized midcentury l-shaped open plan kitchen in Chicago with an undermount sink, recessed-panel cabinets, white cabinets, quartz benchtops, white splashback, glass tile splashback, stainless steel appliances, medium hardwood floors, with island, brown floor, white benchtop and exposed beam.
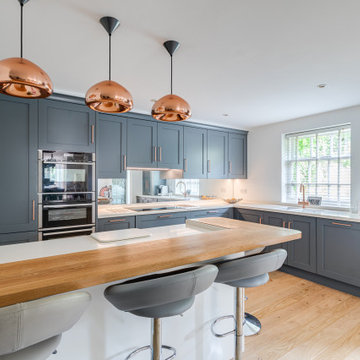
We’re delighted to be able to show this, our latest project in Welwyn Garden City.
More than ever, we need our homes to do so much. We want the kitchens functional and beautiful, the living areas comfortable yet practical with plenty of storage - and when it’s open plan living, like this one, we want the spaces to connect in a stylish and individual way. Choosing a supplier that creates hand built, bespoke cabinets and fitted furniture is the very best way to ensure all boxes are ticked!
In this project the kitchen and living areas have been hand built in a classic Shaker style which is sure to stand the test of time but with some lovely contemporary touches. The mirror splashback, in the kitchen, allows the natural light to bounce around the kitchen and the copper accents are bright and stylish and keep the whole look current. The pendants are from tom Dixon @tom_dixon11.
The cabinets are hand painted in F&B’s downpipe which is a favourite, and for good reason. It contrasts beautifully with their chalky Wimbourne White and, in an open plan living situation like this, it sets the kitchen area apart from living area.
At Planet we love combining two finishes. Here, the Corian worktop in Vanilla sits beautifully with the Solid oak Breakfast bar which in itself is great with a wooden floor.
The colours and finishes continue into the Living Room which unifies the whole look. The cupboards and shelving are painted in Wimbourne White with accents of the Downpipe on the back panels of the shelving. A drinks cabinet has become a popular addition to our projects, and no wonder! It’s a stylish and fun addition to the room. With doors closed it blends perfectly with the run of storage cupboards and open – no detail has been overlooked. It has integrated lighting and the worktop is the same Vanilla Corian as the kitchen. To complete the drinks cupboard a scalloped oak wine rack below has been hand built by our skilled craftsmen.
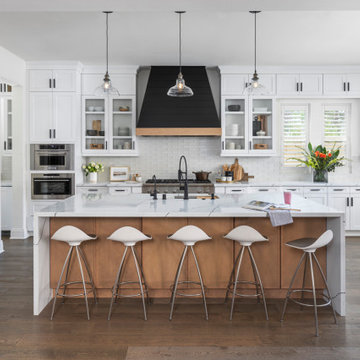
Stunning quartz countertops with waterfall overflow effect contrasts beautifully with the maple cabinetry and bold shiplap hood. The hood was custom designed by our Designer Janna and manufactured by our very own craftsmen at Sea Pointe Construction.
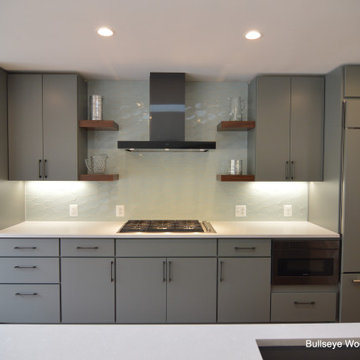
Custom slab modern kitchen features Metro Grey custom cabinetry with floating walnut shelves, utility closet, floor to ceiling spice pull out, double trash pull out, rear island cabinets with tip-on hardware, paneled Sub-Zero refrigerator, paneled dishwasher, drawer microwave and six-burner gas cooktop.
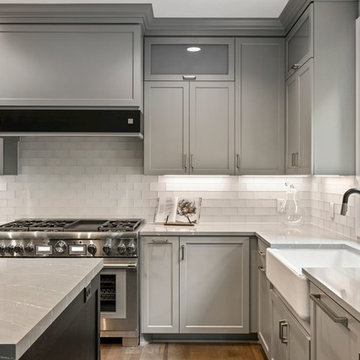
Handsome kitchen featuring gray & black cabinets, gold pendant lights, high-end appliances, farm sink, and iron-detailed hood.
Large transitional l-shaped open plan kitchen in Minneapolis with a farmhouse sink, recessed-panel cabinets, grey cabinets, quartz benchtops, white splashback, glass tile splashback, panelled appliances, medium hardwood floors, with island, beige floor and grey benchtop.
Large transitional l-shaped open plan kitchen in Minneapolis with a farmhouse sink, recessed-panel cabinets, grey cabinets, quartz benchtops, white splashback, glass tile splashback, panelled appliances, medium hardwood floors, with island, beige floor and grey benchtop.
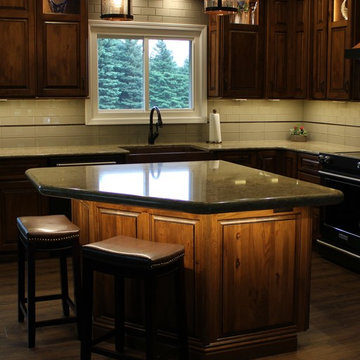
Rustic Beech kitchen in Briarwood stain and Black accent glaze paired with Cambria quartz counters in Berkley design, COREtec Vinyl Plank flooring, and Black Stainless KitchenAid appliances. Kitchen remodel from start to finish by the Quad Cities kitchen experts at Village Home Stores.
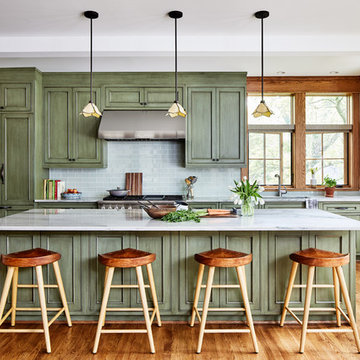
Stacy Zarin-Goldberg
This is an example of a mid-sized arts and crafts single-wall open plan kitchen in DC Metro with an undermount sink, recessed-panel cabinets, green cabinets, quartz benchtops, green splashback, glass tile splashback, panelled appliances, medium hardwood floors, with island, brown floor and grey benchtop.
This is an example of a mid-sized arts and crafts single-wall open plan kitchen in DC Metro with an undermount sink, recessed-panel cabinets, green cabinets, quartz benchtops, green splashback, glass tile splashback, panelled appliances, medium hardwood floors, with island, brown floor and grey benchtop.
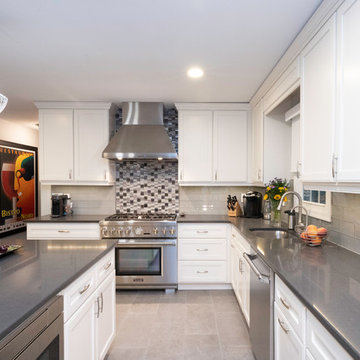
A remodel that resulted from changing a bay window, adding a new back door, and removing a wall between the Dining Area and the Kitchen, allowed for a island , more cabinetry & a small bar area!
Open Plan Kitchen with Glass Tile Splashback Design Ideas
3