Open Plan Kitchen with Marble Benchtops Design Ideas
Refine by:
Budget
Sort by:Popular Today
1 - 20 of 31,282 photos

Inspiration for an expansive contemporary galley open plan kitchen in Sydney with flat-panel cabinets, with island, a double-bowl sink, dark wood cabinets, marble benchtops, multi-coloured splashback, glass sheet splashback, stainless steel appliances, medium hardwood floors, brown floor, multi-coloured benchtop and vaulted.

Contemporary galley open plan kitchen in Gold Coast - Tweed with flat-panel cabinets, white cabinets, marble benchtops, grey splashback, stainless steel appliances, concrete floors, with island, grey floor and white benchtop.

Beach style galley open plan kitchen in Sunshine Coast with an undermount sink, flat-panel cabinets, grey cabinets, marble benchtops, multi-coloured splashback, marble splashback, panelled appliances, medium hardwood floors, with island, beige floor and white benchtop.

Design ideas for a transitional u-shaped open plan kitchen in Melbourne with a double-bowl sink, shaker cabinets, medium wood cabinets, marble benchtops, multi-coloured splashback, marble splashback, black appliances, medium hardwood floors, with island, brown floor and multi-coloured benchtop.

Large beach style l-shaped open plan kitchen in Sydney with an undermount sink, shaker cabinets, white cabinets, marble benchtops, grey splashback, marble splashback, stainless steel appliances, light hardwood floors, with island, multi-coloured floor, grey benchtop and coffered.

Photo of a large contemporary l-shaped open plan kitchen in Melbourne with a double-bowl sink, black cabinets, marble benchtops, grey splashback, marble splashback, black appliances, concrete floors, with island, grey floor and grey benchtop.

Introducing relaxed coastal living with a touch of casual elegance.
The spacious floor plan and beautiful coastal style kitchen has all the right elements for the Hamptons look

Design ideas for a mid-sized contemporary galley open plan kitchen in Sydney with a drop-in sink, flat-panel cabinets, marble benchtops, grey splashback, stone slab splashback, stainless steel appliances, medium hardwood floors, with island and grey benchtop.

Modern Galley Kitchen.
Photo of a large contemporary galley open plan kitchen in Brisbane with an undermount sink, flat-panel cabinets, white cabinets, marble benchtops, glass sheet splashback, black appliances, porcelain floors, with island, beige floor and white benchtop.
Photo of a large contemporary galley open plan kitchen in Brisbane with an undermount sink, flat-panel cabinets, white cabinets, marble benchtops, glass sheet splashback, black appliances, porcelain floors, with island, beige floor and white benchtop.

This is an example of a large contemporary galley open plan kitchen in Sydney with an undermount sink, flat-panel cabinets, black cabinets, marble benchtops, white splashback, stone slab splashback, stainless steel appliances, medium hardwood floors, with island, brown floor and white benchtop.

Design ideas for a contemporary galley open plan kitchen in Sydney with flat-panel cabinets, beige cabinets, beige splashback, stone slab splashback, panelled appliances, light hardwood floors, with island, beige floor, beige benchtop, vaulted and marble benchtops.

We created a practical, L-shaped kitchen layout with an island bench integrated into the “golden triangle” that reduces steps between sink, stovetop and refrigerator for efficient use of space and ergonomics.
Instead of a splashback, windows are slotted in between the kitchen benchtop and overhead cupboards to allow natural light to enter the generous kitchen space. Overhead cupboards have been stretched to ceiling height to maximise storage space.
Timber screening was installed on the kitchen ceiling and wrapped down to form a bookshelf in the living area, then linked to the timber flooring. This creates a continuous flow and draws attention from the living area to establish an ambience of natural warmth, creating a minimalist and elegant kitchen.
The island benchtop is covered with extra large format porcelain tiles in a 'Calacatta' profile which are have the look of marble but are scratch and stain resistant. The 'crisp white' finish applied on the overhead cupboards blends well into the 'natural oak' look over the lower cupboards to balance the neutral timber floor colour.
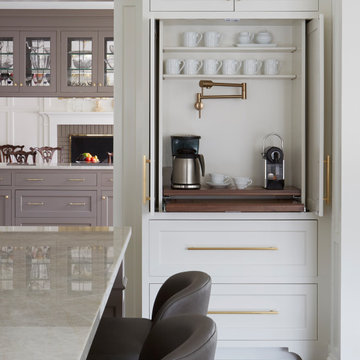
Inspiration for a large transitional l-shaped open plan kitchen in Chicago with an undermount sink, recessed-panel cabinets, white cabinets, marble benchtops, white splashback, ceramic splashback, stainless steel appliances, medium hardwood floors, with island, brown floor and beige benchtop.
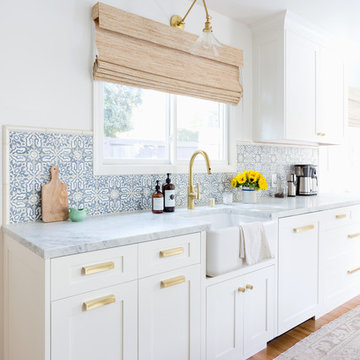
Amy Bartlam
Beach style galley open plan kitchen in New York with a farmhouse sink, shaker cabinets, white cabinets, marble benchtops, blue splashback, light hardwood floors and beige floor.
Beach style galley open plan kitchen in New York with a farmhouse sink, shaker cabinets, white cabinets, marble benchtops, blue splashback, light hardwood floors and beige floor.

Inspiration for a contemporary u-shaped open plan kitchen in New York with an undermount sink, flat-panel cabinets, white cabinets, marble benchtops, multi-coloured splashback, marble splashback, panelled appliances, medium hardwood floors, with island, brown floor and multi-coloured benchtop.
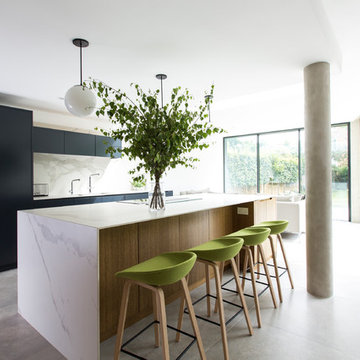
Modernist open plan kitchen
This is an example of an expansive modern galley open plan kitchen in London with flat-panel cabinets, black cabinets, marble benchtops, white splashback, marble splashback, concrete floors, with island, grey floor, an undermount sink and white benchtop.
This is an example of an expansive modern galley open plan kitchen in London with flat-panel cabinets, black cabinets, marble benchtops, white splashback, marble splashback, concrete floors, with island, grey floor, an undermount sink and white benchtop.
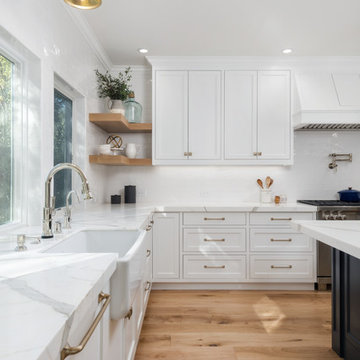
Modern functionality with a vintage farmhouse style makes this the perfect kitchen featuring marble counter tops, subway tile backsplash, SubZero and Wolf appliances, custom cabinetry, white oak floating shelves and engineered wide plank, oak flooring.
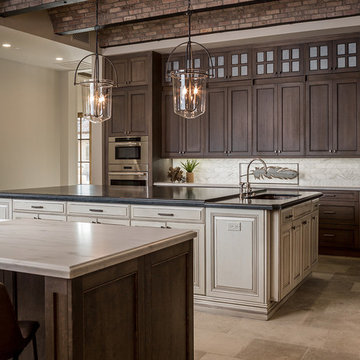
Cantabrica Estates is a private gated community located in North Scottsdale. Spec home available along with build-to-suit and incredible view lots.
For more information contact Vicki Kaplan at Arizona Best Real Estate
Spec Home Built By: LaBlonde Homes
Photography by: Leland Gebhardt
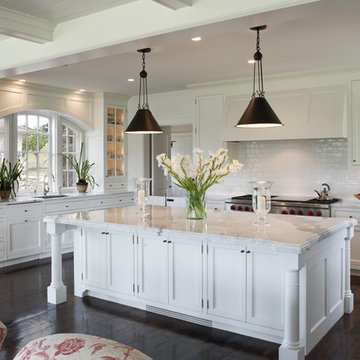
Photographer: Tom Crane
Design ideas for a traditional l-shaped open plan kitchen in Philadelphia with recessed-panel cabinets, white cabinets, white splashback, marble benchtops, an undermount sink, subway tile splashback, stainless steel appliances and dark hardwood floors.
Design ideas for a traditional l-shaped open plan kitchen in Philadelphia with recessed-panel cabinets, white cabinets, white splashback, marble benchtops, an undermount sink, subway tile splashback, stainless steel appliances and dark hardwood floors.

This kitchen originally had a long island that the owners needed to walk around to access the butler’s pantry, which was a major reason for the renovation. The island was separated in order to have a better traffic flow – with one island for cooking with a prep sink and the second offering seating and storage. 2″ thick mitered honed Stuario Gold marble countertops are accented by soft satin brass hardware, while the backsplash is a unique jet-cut white marble in an arabesque pattern. The perimeter inset cabinetry is painted a soft white. while the islands are a warm grey. The window wall features a 5-foot-long stone farm sink with two faucets, while a 60″ range and two full 30″ ovens are located on the opposite wall. A custom hood with elegant, gentle sloping lines is embellished with a hammered antique brass collar and antique pewter rivets.
Open Plan Kitchen with Marble Benchtops Design Ideas
1