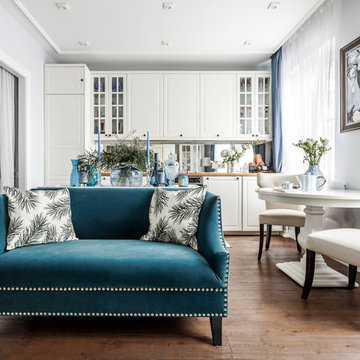Open Plan Kitchen with Mirror Splashback Design Ideas
Refine by:
Budget
Sort by:Popular Today
1 - 20 of 3,780 photos

Design ideas for a mid-sized beach style galley open plan kitchen in Sydney with an undermount sink, flat-panel cabinets, white cabinets, quartz benchtops, metallic splashback, mirror splashback, stainless steel appliances, medium hardwood floors, with island, beige benchtop and brown floor.

Open kitchen, dining, living
Inspiration for a large contemporary galley open plan kitchen in Gold Coast - Tweed with an undermount sink, flat-panel cabinets, white cabinets, quartz benchtops, mirror splashback, stainless steel appliances, porcelain floors, with island, multi-coloured floor and white benchtop.
Inspiration for a large contemporary galley open plan kitchen in Gold Coast - Tweed with an undermount sink, flat-panel cabinets, white cabinets, quartz benchtops, mirror splashback, stainless steel appliances, porcelain floors, with island, multi-coloured floor and white benchtop.
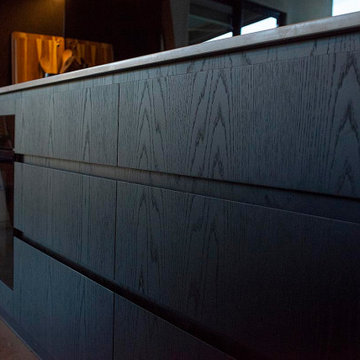
Black impact. The beauty of timber grain.
This is an example of a large contemporary l-shaped open plan kitchen in Melbourne with a double-bowl sink, raised-panel cabinets, dark wood cabinets, quartz benchtops, metallic splashback, mirror splashback, black appliances, concrete floors, with island, grey floor, grey benchtop and timber.
This is an example of a large contemporary l-shaped open plan kitchen in Melbourne with a double-bowl sink, raised-panel cabinets, dark wood cabinets, quartz benchtops, metallic splashback, mirror splashback, black appliances, concrete floors, with island, grey floor, grey benchtop and timber.
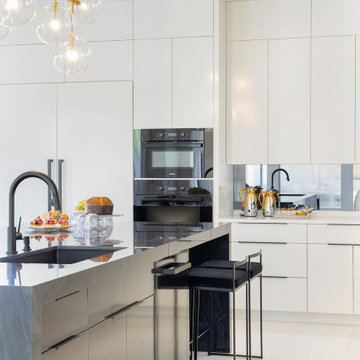
Our clients moved from Dubai to Miami and hired us to transform a new home into a Modern Moroccan Oasis. Our firm truly enjoyed working on such a beautiful and unique project.
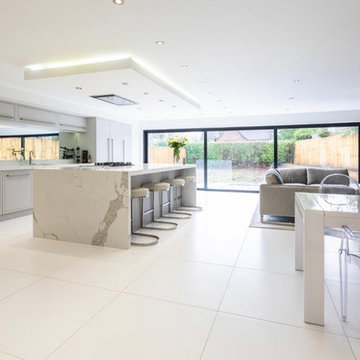
A modern kitchen which still feels homely. We chose an inframe kitchen but with a flat door. As it's a bespoke, traditional style of kitchen but the flat door and long bar handles give it a streamlined and contemporary feel.
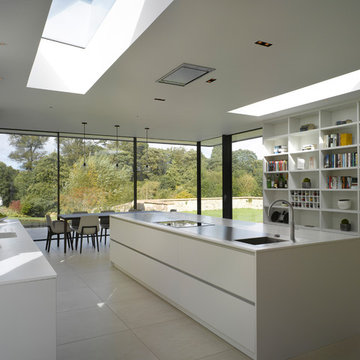
Roundhouse Urbo matt lacquer bespoke kitchen in RAL9003 with alternate front finishes in Fumed Eucalyptus vertical grain veneer and vertical grain Walnut veneer, splashback in Bronze mirror. Worksurface in 17mm thick Corian Glacier White with Mixa sink and a stainless steel inset into island. Photography by Nick Kane.
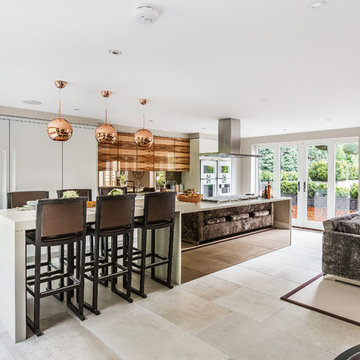
Rockwood & Seymours Horsell
Photo of a contemporary galley open plan kitchen in Hampshire with flat-panel cabinets, white cabinets, mirror splashback, panelled appliances, with island, beige floor and white benchtop.
Photo of a contemporary galley open plan kitchen in Hampshire with flat-panel cabinets, white cabinets, mirror splashback, panelled appliances, with island, beige floor and white benchtop.
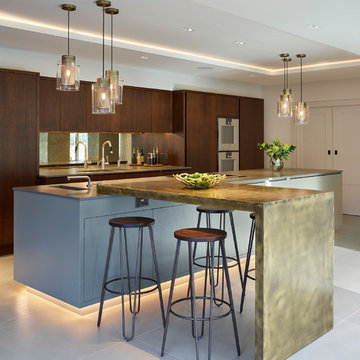
This large open plan kitchen features a combination of stunning textures as well as colours from natural wood grain, to copper and hand painted elements creating an exciting Mix & Match style. An open room divider provides the perfect zoning piece of furniture to allow interaction between the kitchen and cosy relaxed seating area. A large dining area forms the other end of the room for continued conversation whilst entertaining and cooking.
Photography credit: Darren Chung
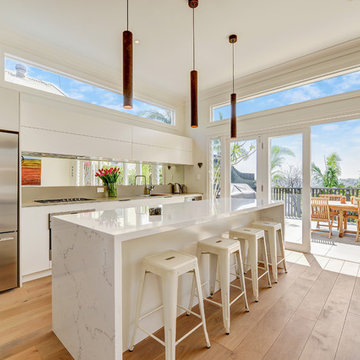
Inspiration for a large contemporary galley open plan kitchen in Sydney with a drop-in sink, white cabinets, quartz benchtops, mirror splashback, stainless steel appliances, with island, flat-panel cabinets, brown floor, metallic splashback, medium hardwood floors and white benchtop.
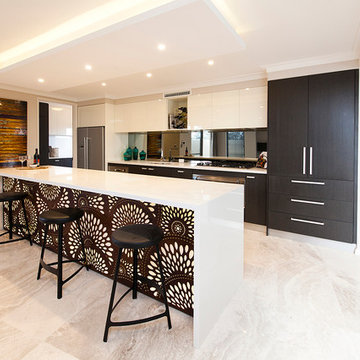
Inspiration for a contemporary single-wall open plan kitchen in Perth with flat-panel cabinets, dark wood cabinets, mirror splashback, stainless steel appliances and beige floor.
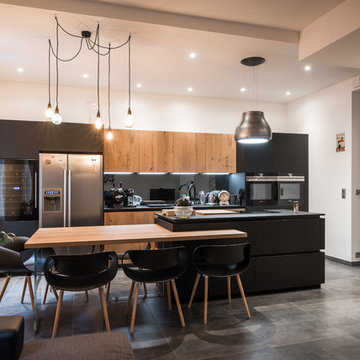
Lotfi Dakhli
Inspiration for a large contemporary galley open plan kitchen in Lyon with a single-bowl sink, laminate benchtops, grey splashback, mirror splashback, black appliances, ceramic floors, with island and grey floor.
Inspiration for a large contemporary galley open plan kitchen in Lyon with a single-bowl sink, laminate benchtops, grey splashback, mirror splashback, black appliances, ceramic floors, with island and grey floor.
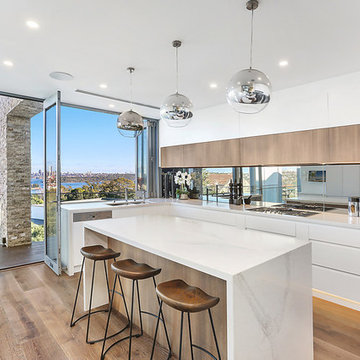
Design ideas for an expansive contemporary l-shaped open plan kitchen in Sydney with a drop-in sink, flat-panel cabinets, white cabinets, quartz benchtops, metallic splashback, mirror splashback, stainless steel appliances, medium hardwood floors, with island and brown floor.
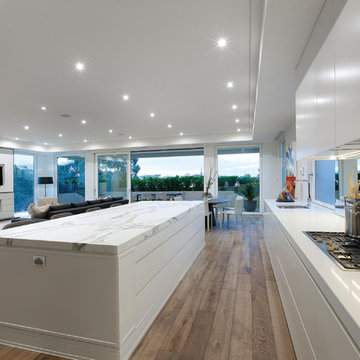
DuChateau Floors. French oak hardwood floors. Atelier Series Driftwood Natural.
Modern open plan kitchen in Melbourne with flat-panel cabinets, white cabinets, marble benchtops and mirror splashback.
Modern open plan kitchen in Melbourne with flat-panel cabinets, white cabinets, marble benchtops and mirror splashback.
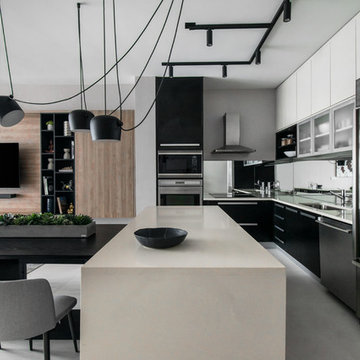
Photo of a large contemporary l-shaped open plan kitchen in Miami with a single-bowl sink, flat-panel cabinets, quartzite benchtops, stainless steel appliances, porcelain floors, with island, grey floor, mirror splashback and white benchtop.

kitchen and dining area
Inspiration for a small industrial galley open plan kitchen in Christchurch with a single-bowl sink, black cabinets, solid surface benchtops, mirror splashback, stainless steel appliances, medium hardwood floors, with island, brown floor, grey benchtop and vaulted.
Inspiration for a small industrial galley open plan kitchen in Christchurch with a single-bowl sink, black cabinets, solid surface benchtops, mirror splashback, stainless steel appliances, medium hardwood floors, with island, brown floor, grey benchtop and vaulted.
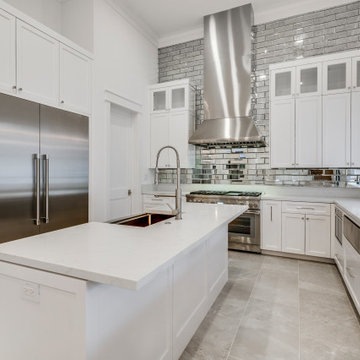
Inspiration for a mid-sized transitional u-shaped open plan kitchen in Houston with a farmhouse sink, shaker cabinets, white cabinets, quartzite benchtops, multi-coloured splashback, mirror splashback, stainless steel appliances, porcelain floors, with island, grey floor and white benchtop.
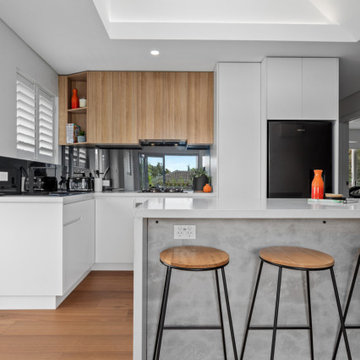
Mid-sized contemporary l-shaped open plan kitchen in Sydney with an undermount sink, flat-panel cabinets, white cabinets, quartz benchtops, metallic splashback, mirror splashback, stainless steel appliances, medium hardwood floors, with island, brown floor, white benchtop and vaulted.
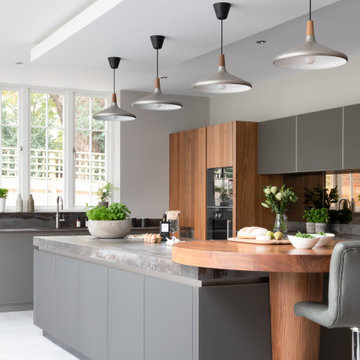
As part of a large open-plan extension to a detached house in Hampshire, Searle & Taylor was commissioned to design a timeless modern handleless kitchen for a couple who are keen cooks and who regularly entertain friends and their grown-up family. The kitchen is part of the couples’ large living space that features a wall of panel doors leading out to the garden. It is this area where aperitifs are taken before guests dine in a separate dining room, and also where parties take place. Part of the brief was to create a separate bespoke drinks cabinet cum bar area as a separate, yet complementary piece of furniture.
Handling separate aspects of the design, Darren Taylor and Gavin Alexander both worked on this kitchen project together. They created a plan that featured matt glass door and drawer fronts in Lava colourway for the island, sink run and overhead units. These were combined with oiled walnut veneer tall cabinetry from premium Austrian kitchen furniture brand, Intuo. Further bespoke additions including the 80mm circular walnut breakfast bar with a turned tapered half-leg base were made at Searle & Taylor’s bespoke workshop in England. The worktop used throughout is Trillium by Dekton, which is featured in 80mm thickness on the kitchen island and 20mm thickness on the sink and hob runs. It is also used as an upstand. The sink run includes a Franke copper grey one and a half bowl undermount sink and a Quooker Flex Boiling Water Tap.
The surface of the 3.1 metre kitchen island is kept clear for when the couple entertain, so the flush-mounted 80cm Gaggenau induction hob is situated in front of the bronze mirrored glass splashback. Directly above it is a Westin 80cm built-in extractor at the base of the overhead cabinetry. To the left and housed within the walnut units is a bank of Gaggenau ovens including a 60cm pyrolytic oven, a combination steam oven and warming drawers in anthracite colourway and a further integrated Gaggenau dishwasher is also included in the scheme. The full height Siemens A Cool 76cm larder fridge and tall 61cm freezer are all integrated behind furniture doors for a seamless look to the kitchen. Internal storage includes heavyweight pan drawers and Legra pull-out shelving for dry goods, herbs, spices and condiments.
As a completely separate piece of furniture, but finished in the same oiled walnut veneer is the ‘Gin Cabinet’ a built-in unit designed to look as if it is freestanding. To the left is a tall Gaggenau Wine Climate Cabinet and to the right is a decorative cabinet for glasses and the client’s extensive gin collection, specially backlit with LED lighting and with a bespoke door front to match the front of the wine cabinet. At the centre are full pocket doors that fold back into recesses to reveal a bar area with bronze mirror back panel and shelves in front, a 20mm Trillium by Dekton worksurface with a single bowl Franke sink and another Quooker Flex Boiling Water Tap with the new Cube function, for filtered boiling, hot, cold and sparkling water. A further Gaggenau microwave oven is installed within the unit and cupboards beneath feature Intuo fronts in matt glass, as before.
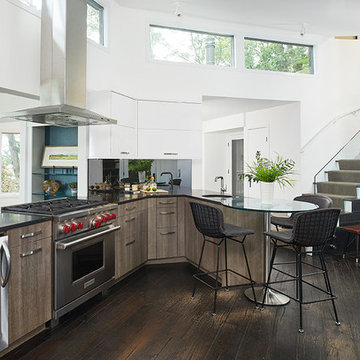
Design ideas for a country open plan kitchen with a single-bowl sink, flat-panel cabinets, white cabinets, mirror splashback, stainless steel appliances, dark hardwood floors, a peninsula, brown floor and black benchtop.
Open Plan Kitchen with Mirror Splashback Design Ideas
1
