Open Plan Kitchen with Orange Benchtop Design Ideas
Refine by:
Budget
Sort by:Popular Today
1 - 20 of 70 photos
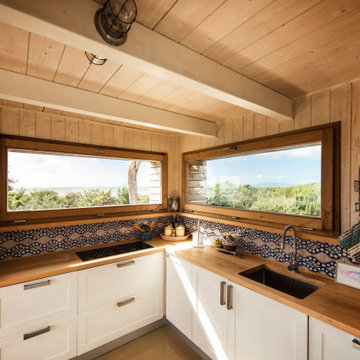
Small country l-shaped open plan kitchen in Other with an undermount sink, recessed-panel cabinets, white cabinets, wood benchtops, multi-coloured splashback, ceramic splashback, stainless steel appliances, painted wood floors, no island, beige floor, orange benchtop and exposed beam.

Kitchen dining area featuring plywood window seat and clerestory window
Photo of a mid-sized industrial open plan kitchen in London with an integrated sink, flat-panel cabinets, stainless steel cabinets, laminate benchtops, white splashback, terra-cotta splashback, stainless steel appliances, concrete floors, with island, grey floor, orange benchtop and exposed beam.
Photo of a mid-sized industrial open plan kitchen in London with an integrated sink, flat-panel cabinets, stainless steel cabinets, laminate benchtops, white splashback, terra-cotta splashback, stainless steel appliances, concrete floors, with island, grey floor, orange benchtop and exposed beam.

Design ideas for a large eclectic l-shaped open plan kitchen in Melbourne with shaker cabinets, orange cabinets, granite benchtops, with island, orange benchtop, an undermount sink, orange splashback, glass sheet splashback, black appliances and light hardwood floors.
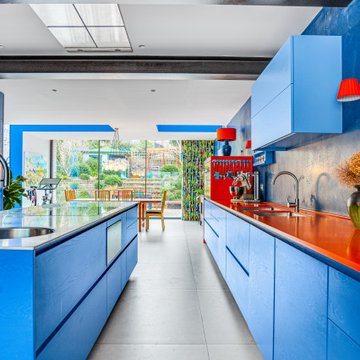
Design ideas for a modern open plan kitchen in London with flat-panel cabinets, blue cabinets, solid surface benchtops, black appliances, with island and orange benchtop.
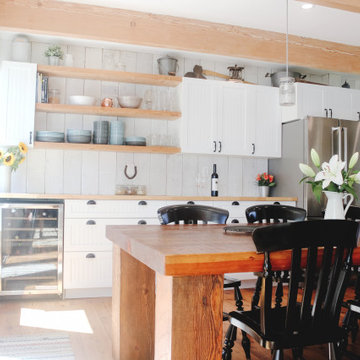
Mid-sized l-shaped open plan kitchen with a farmhouse sink, beaded inset cabinets, yellow cabinets, wood benchtops, yellow splashback, shiplap splashback, stainless steel appliances, medium hardwood floors, with island, brown floor, orange benchtop and exposed beam.
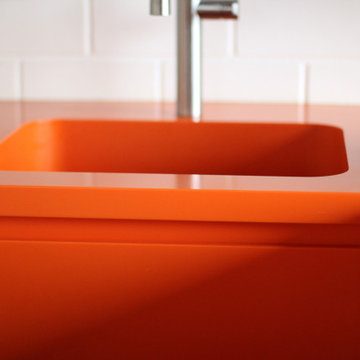
Mid-sized contemporary u-shaped open plan kitchen in Munich with an undermount sink, flat-panel cabinets, orange cabinets, solid surface benchtops, black appliances, grey floor and orange benchtop.
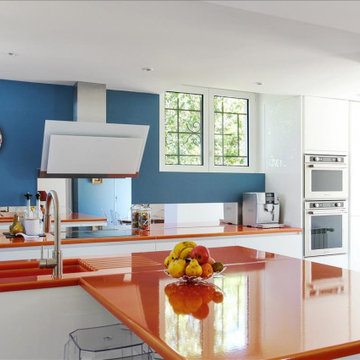
Mid-sized modern galley open plan kitchen in Paris with an undermount sink, flat-panel cabinets, white cabinets, solid surface benchtops, mirror splashback, panelled appliances, ceramic floors, with island, beige floor and orange benchtop.
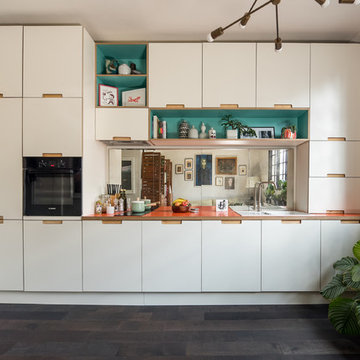
Caitlin Mogridge
Design ideas for a small eclectic single-wall open plan kitchen in London with flat-panel cabinets, white cabinets, laminate benchtops, mirror splashback, dark hardwood floors, no island, a drop-in sink, black appliances, black floor and orange benchtop.
Design ideas for a small eclectic single-wall open plan kitchen in London with flat-panel cabinets, white cabinets, laminate benchtops, mirror splashback, dark hardwood floors, no island, a drop-in sink, black appliances, black floor and orange benchtop.
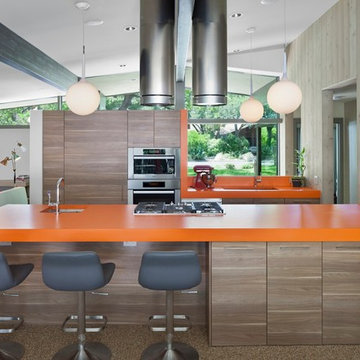
Andrea Calo
Mid-sized midcentury galley open plan kitchen in Austin with an undermount sink, flat-panel cabinets, medium wood cabinets, stainless steel appliances, with island, quartz benchtops, brown floor and orange benchtop.
Mid-sized midcentury galley open plan kitchen in Austin with an undermount sink, flat-panel cabinets, medium wood cabinets, stainless steel appliances, with island, quartz benchtops, brown floor and orange benchtop.
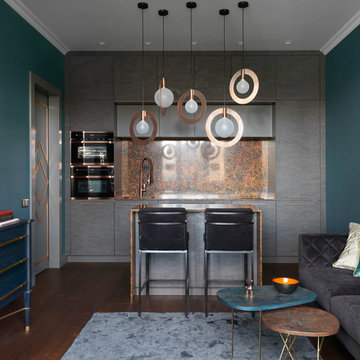
Сергей Красюк
Photo of a contemporary single-wall open plan kitchen in Moscow with flat-panel cabinets, grey cabinets, orange splashback, black appliances, dark hardwood floors, with island, brown floor, quartzite benchtops, orange benchtop and an undermount sink.
Photo of a contemporary single-wall open plan kitchen in Moscow with flat-panel cabinets, grey cabinets, orange splashback, black appliances, dark hardwood floors, with island, brown floor, quartzite benchtops, orange benchtop and an undermount sink.
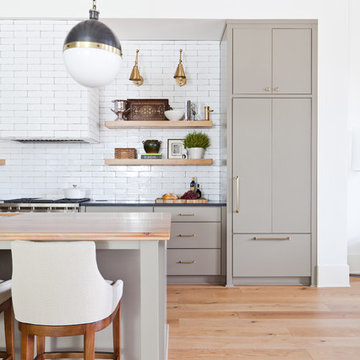
This luxurious downtown loft in historic Macon, GA was designed from the ground up by Carrie Robinson with Robinson Home. The loft began as an empty attic space above a historic restaurant and was transformed by Carrie over the course of 2 years. A galley kitchen was designed to maximize open floor space and merge the living and cooking spaces.
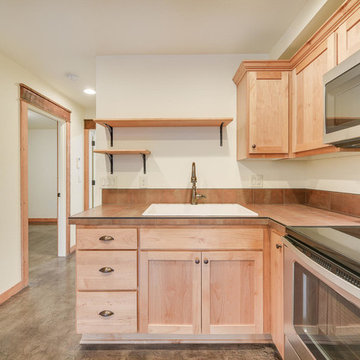
ADU (converted garage)
Inspiration for a small traditional l-shaped open plan kitchen in Portland with a drop-in sink, recessed-panel cabinets, light wood cabinets, tile benchtops, orange splashback, cement tile splashback, stainless steel appliances, concrete floors, no island, grey floor and orange benchtop.
Inspiration for a small traditional l-shaped open plan kitchen in Portland with a drop-in sink, recessed-panel cabinets, light wood cabinets, tile benchtops, orange splashback, cement tile splashback, stainless steel appliances, concrete floors, no island, grey floor and orange benchtop.
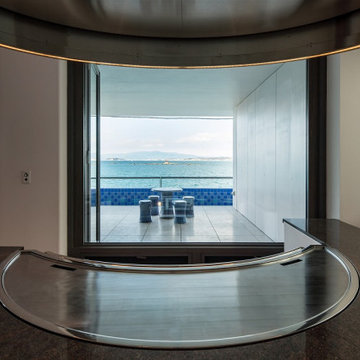
ダイニングの隣に設けた鉄板焼きコーナー
鉄板も三日月型に特注製作したものです。
Photo of a mid-sized u-shaped open plan kitchen in Yokohama with open cabinets, granite benchtops, beige splashback, porcelain floors, with island, beige floor and orange benchtop.
Photo of a mid-sized u-shaped open plan kitchen in Yokohama with open cabinets, granite benchtops, beige splashback, porcelain floors, with island, beige floor and orange benchtop.
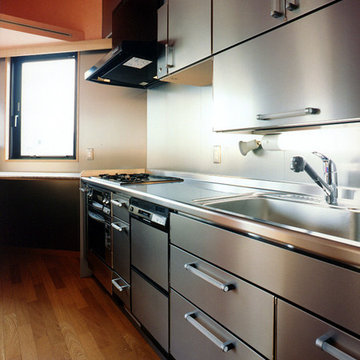
シンプルな構成のキッチン
Design ideas for a mid-sized modern single-wall open plan kitchen in Tokyo with a single-bowl sink, flat-panel cabinets, stainless steel cabinets, granite benchtops, grey splashback, glass sheet splashback, coloured appliances, plywood floors, with island, brown floor and orange benchtop.
Design ideas for a mid-sized modern single-wall open plan kitchen in Tokyo with a single-bowl sink, flat-panel cabinets, stainless steel cabinets, granite benchtops, grey splashback, glass sheet splashback, coloured appliances, plywood floors, with island, brown floor and orange benchtop.
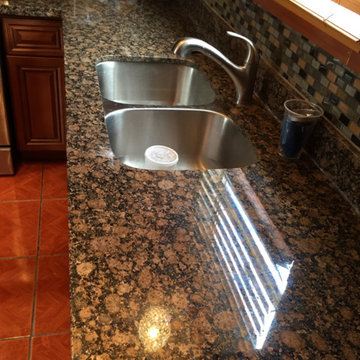
Granite Countertops really brought this kitchen to the forefront of traditional design and functionality.
Inspiration for a large traditional l-shaped open plan kitchen in Houston with a double-bowl sink, raised-panel cabinets, medium wood cabinets, granite benchtops, multi-coloured splashback, porcelain splashback, black appliances, porcelain floors, no island, orange floor and orange benchtop.
Inspiration for a large traditional l-shaped open plan kitchen in Houston with a double-bowl sink, raised-panel cabinets, medium wood cabinets, granite benchtops, multi-coloured splashback, porcelain splashback, black appliances, porcelain floors, no island, orange floor and orange benchtop.
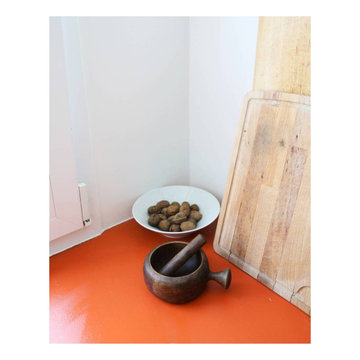
42m2, Paris 20e
-
Démolition complète de l'existant. Nous avons réalisé de nouveaux volumes intégrant une chambre, un salon, une cuisine et un bureau distincts.
L'objectif premier était d'apporter de la lumière à cet appartement qui était très vieillot sans lumière directe.
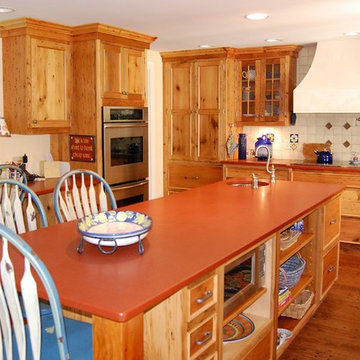
Inspiration for a large traditional open plan kitchen in Jacksonville with recessed-panel cabinets, medium wood cabinets, solid surface benchtops, multi-coloured splashback, terra-cotta splashback, medium hardwood floors, with island and orange benchtop.
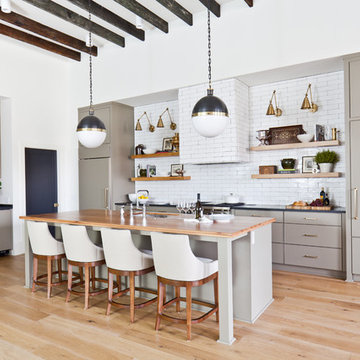
This luxurious downtown loft in historic Macon, GA was designed from the ground up by Carrie Robinson with Robinson Home. The loft began as an empty attic space above a historic restaurant and was transformed by Carrie over the course of 2 years. A galley kitchen was designed to maximize open floor space and merge the living and cooking spaces.
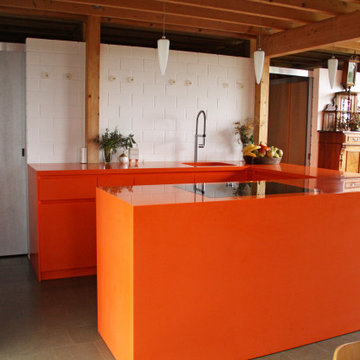
Mid-sized contemporary u-shaped open plan kitchen in Munich with an undermount sink, flat-panel cabinets, orange cabinets, solid surface benchtops, black appliances, grey floor and orange benchtop.
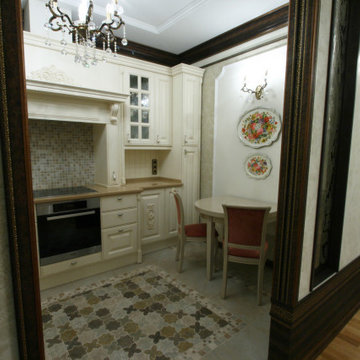
Архивный проект. Планировка квартиры была полностью переделана и кухню разместили в том месте, где планировался длинный коридор, поэтому у нее нет окна. А спальню сделали, там где балкон. Никаких норм мы не нарушили, и все согласования прошли легально. Бюджет квартиры низкий, лепнина корейская, обои Бельгия, мебель частично существующая.
Open Plan Kitchen with Orange Benchtop Design Ideas
1