Open Plan Kitchen with Porcelain Floors Design Ideas
Refine by:
Budget
Sort by:Popular Today
141 - 160 of 29,692 photos
Item 1 of 3
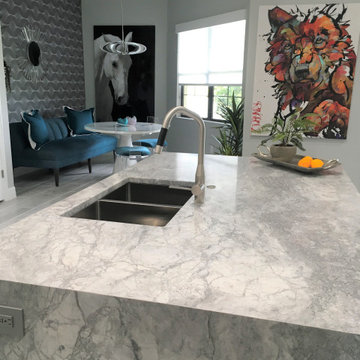
This is an example of a mid-sized modern l-shaped open plan kitchen in Tampa with an undermount sink, raised-panel cabinets, white cabinets, marble benchtops, grey splashback, subway tile splashback, stainless steel appliances, porcelain floors, with island, grey floor and grey benchtop.
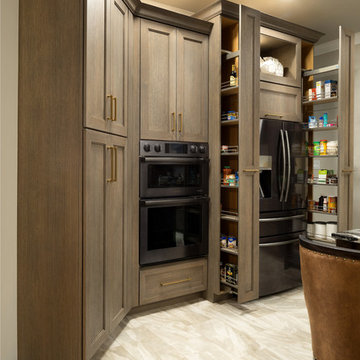
We began our design in this OKC kitchen by re-orientating the layout of the kitchen and all work zones. The homeowners wanted a larger island with space to prepare meals while capturing the impressive lake views to the rear of the home. We replaced the closed in Highbar with an open and expansive island showcasing a lowered eating area, perfect for breakfast and entertaining while meals are prepared. Our mitered door custom cabinets are presented with a sophisticated and up and coming color palette for those that are leaning away from basic white cabinets. To bring more warmth into the space, we stained the rift sawn oak in medium brown and finished with a soft glaze. We then contrast this with matte black interiors in the glass cabinets. The matte black is repeated on the venthood which has been accented with high gloss striping. The large pull-outs flanking the fridge provide plenty of storage, while the integrated backsplash shelf provides architectural interest with additional space for bottles and spices near the induction cooktop. The brushed gold hardware provides the perfect jewelry for the kitchen – now warm, inviting, and irresistible!
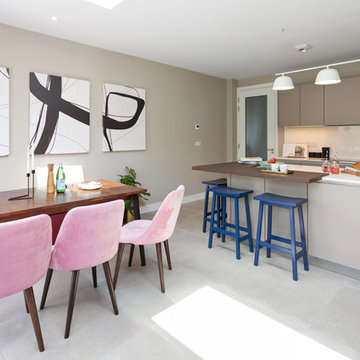
Inspiration for a mid-sized contemporary single-wall open plan kitchen in Dublin with a drop-in sink, flat-panel cabinets, grey cabinets, quartzite benchtops, panelled appliances, porcelain floors, with island, grey floor and white benchtop.
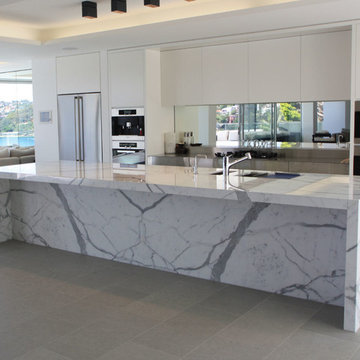
Premium Calacatta Grey Marble Countertops W/ Waterfall edge and being book matched
This is an example of a large modern galley open plan kitchen in Houston with an undermount sink, flat-panel cabinets, white cabinets, marble benchtops, white splashback, glass sheet splashback, stainless steel appliances, porcelain floors, with island, grey floor and white benchtop.
This is an example of a large modern galley open plan kitchen in Houston with an undermount sink, flat-panel cabinets, white cabinets, marble benchtops, white splashback, glass sheet splashback, stainless steel appliances, porcelain floors, with island, grey floor and white benchtop.
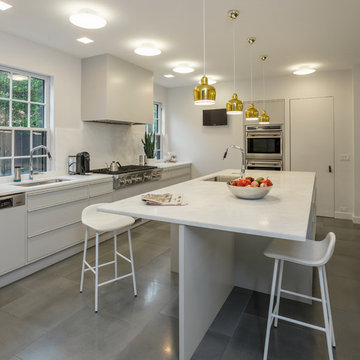
Island seating for two
Photo of a mid-sized contemporary u-shaped open plan kitchen in Philadelphia with a single-bowl sink, flat-panel cabinets, grey cabinets, marble benchtops, white splashback, marble splashback, stainless steel appliances, porcelain floors, with island, grey floor and white benchtop.
Photo of a mid-sized contemporary u-shaped open plan kitchen in Philadelphia with a single-bowl sink, flat-panel cabinets, grey cabinets, marble benchtops, white splashback, marble splashback, stainless steel appliances, porcelain floors, with island, grey floor and white benchtop.
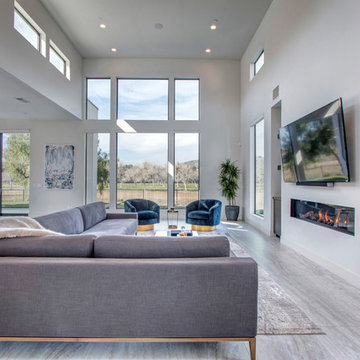
COLLABORATION PROJECT| SHEAR FORCE CONSTRUCTION
Large contemporary open plan kitchen in San Diego with flat-panel cabinets, brown cabinets, porcelain floors and grey floor.
Large contemporary open plan kitchen in San Diego with flat-panel cabinets, brown cabinets, porcelain floors and grey floor.
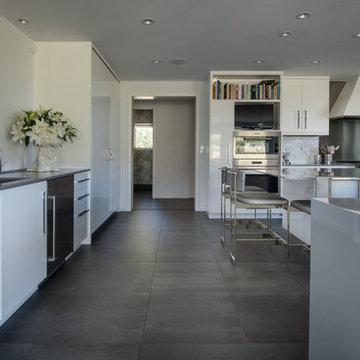
Ric Stovall
Mid-sized contemporary u-shaped open plan kitchen in Denver with an undermount sink, flat-panel cabinets, white cabinets, solid surface benchtops, grey splashback, marble splashback, stainless steel appliances, porcelain floors, with island, grey floor and white benchtop.
Mid-sized contemporary u-shaped open plan kitchen in Denver with an undermount sink, flat-panel cabinets, white cabinets, solid surface benchtops, grey splashback, marble splashback, stainless steel appliances, porcelain floors, with island, grey floor and white benchtop.
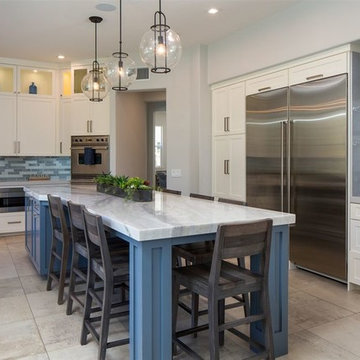
This is an example of a large contemporary u-shaped open plan kitchen in San Diego with shaker cabinets, white cabinets, quartzite benchtops, blue splashback, glass tile splashback, stainless steel appliances, porcelain floors, with island, grey floor and white benchtop.
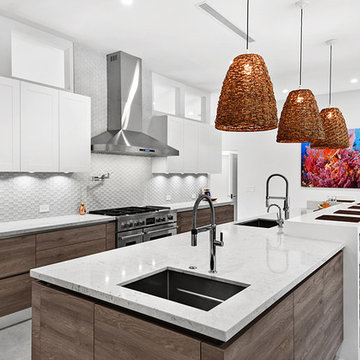
Daniel Grill Images, LLC
This is an example of a large modern l-shaped open plan kitchen in Miami with a drop-in sink, light wood cabinets, quartz benchtops, grey splashback, porcelain splashback, panelled appliances, porcelain floors, with island, grey floor and white benchtop.
This is an example of a large modern l-shaped open plan kitchen in Miami with a drop-in sink, light wood cabinets, quartz benchtops, grey splashback, porcelain splashback, panelled appliances, porcelain floors, with island, grey floor and white benchtop.
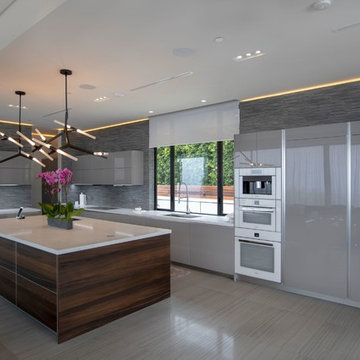
This Home Bar complements BT45 kitchen on the other side of the huge open first floor. We used Smoked French oaks veneered panels for bar back wall and wine cellar cladding. High gloss lacquered fronts in light grey inox color were used for the main storage cabinets to give lightness to the whole design
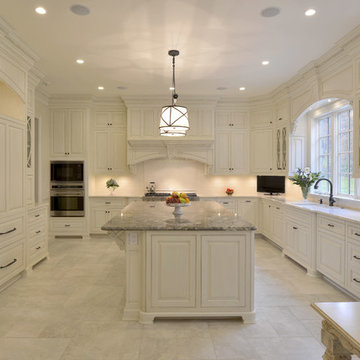
This is an example of an expansive traditional u-shaped open plan kitchen in New York with an undermount sink, raised-panel cabinets, white cabinets, white splashback, stainless steel appliances, porcelain floors, with island, beige floor, multi-coloured benchtop, quartzite benchtops and subway tile splashback.
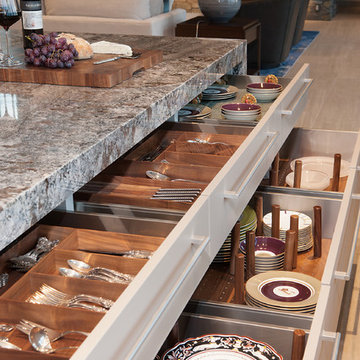
Mid-sized transitional u-shaped open plan kitchen in Phoenix with an undermount sink, flat-panel cabinets, grey cabinets, quartz benchtops, beige splashback, ceramic splashback, stainless steel appliances, porcelain floors, with island, beige floor and black benchtop.
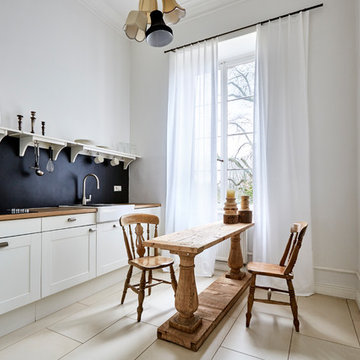
Foto Wolfgang Uhlig
This is an example of a small traditional single-wall open plan kitchen in Frankfurt with an integrated sink, beaded inset cabinets, white cabinets, wood benchtops, black splashback, porcelain floors, beige floor and no island.
This is an example of a small traditional single-wall open plan kitchen in Frankfurt with an integrated sink, beaded inset cabinets, white cabinets, wood benchtops, black splashback, porcelain floors, beige floor and no island.
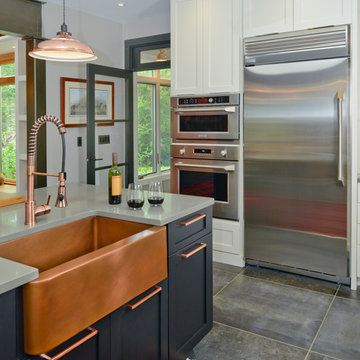
June Stanich
Design ideas for a mid-sized eclectic l-shaped open plan kitchen in DC Metro with a farmhouse sink, shaker cabinets, white cabinets, quartz benchtops, multi-coloured splashback, stone tile splashback, stainless steel appliances, porcelain floors, with island and grey floor.
Design ideas for a mid-sized eclectic l-shaped open plan kitchen in DC Metro with a farmhouse sink, shaker cabinets, white cabinets, quartz benchtops, multi-coloured splashback, stone tile splashback, stainless steel appliances, porcelain floors, with island and grey floor.
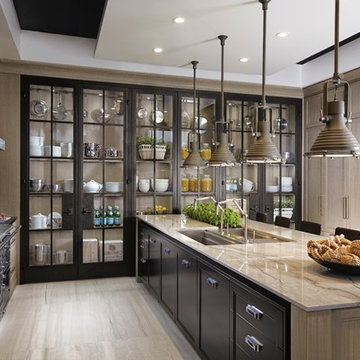
Design ideas for a large contemporary u-shaped open plan kitchen in Miami with an undermount sink, recessed-panel cabinets, brown cabinets, marble benchtops, stainless steel appliances, porcelain floors, with island, beige floor and beige benchtop.
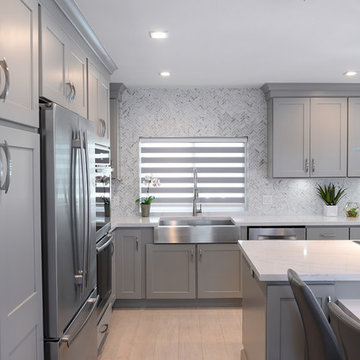
Custom built Maple Willow Homecrest Cabinets were installed in a Shaker Door Style. Featured here are 36" tall cabinets trimmed with stacked crown molding to the ceiling. Gray toned wood like porcelain floors and gorgeous herringbone tile backsplash compliment this space.
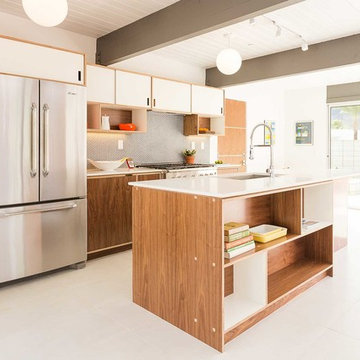
This is an example of a mid-sized midcentury galley open plan kitchen in Los Angeles with an undermount sink, flat-panel cabinets, white cabinets, stainless steel appliances, with island, white floor, quartz benchtops, grey splashback, mosaic tile splashback and porcelain floors.
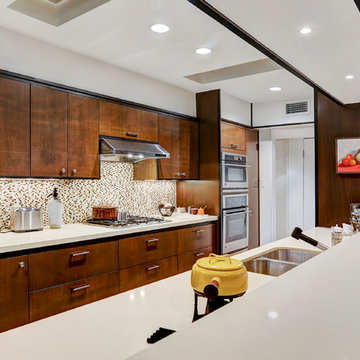
TK Images
This is an example of a mid-sized midcentury galley open plan kitchen in Houston with an undermount sink, flat-panel cabinets, dark wood cabinets, quartzite benchtops, multi-coloured splashback, mosaic tile splashback, stainless steel appliances, porcelain floors and no island.
This is an example of a mid-sized midcentury galley open plan kitchen in Houston with an undermount sink, flat-panel cabinets, dark wood cabinets, quartzite benchtops, multi-coloured splashback, mosaic tile splashback, stainless steel appliances, porcelain floors and no island.
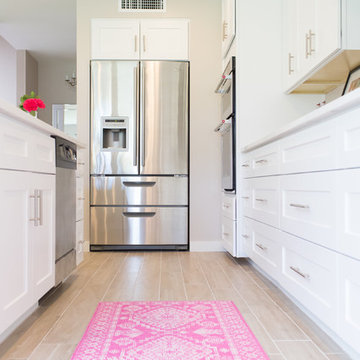
Styled by Geralyn Gormley of Acumen Builders
Photo of a mid-sized contemporary single-wall open plan kitchen in Phoenix with an undermount sink, recessed-panel cabinets, white cabinets, beige splashback, stainless steel appliances, with island, quartzite benchtops, porcelain floors and beige floor.
Photo of a mid-sized contemporary single-wall open plan kitchen in Phoenix with an undermount sink, recessed-panel cabinets, white cabinets, beige splashback, stainless steel appliances, with island, quartzite benchtops, porcelain floors and beige floor.
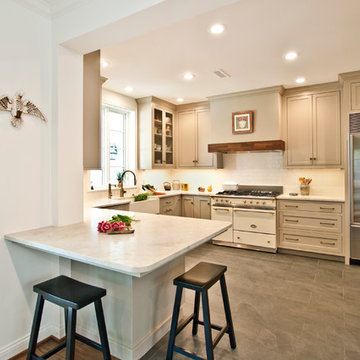
Photography by Melissa M Mills, Designer by Terri Sears
Mid-sized transitional u-shaped open plan kitchen in Nashville with a farmhouse sink, recessed-panel cabinets, beige cabinets, quartzite benchtops, white splashback, ceramic splashback, stainless steel appliances, porcelain floors and a peninsula.
Mid-sized transitional u-shaped open plan kitchen in Nashville with a farmhouse sink, recessed-panel cabinets, beige cabinets, quartzite benchtops, white splashback, ceramic splashback, stainless steel appliances, porcelain floors and a peninsula.
Open Plan Kitchen with Porcelain Floors Design Ideas
8