Open Plan Kitchen with Red Floor Design Ideas
Refine by:
Budget
Sort by:Popular Today
1 - 20 of 648 photos
Item 1 of 3

This is an example of a large traditional l-shaped open plan kitchen in New Orleans with an undermount sink, raised-panel cabinets, white cabinets, quartzite benchtops, grey splashback, ceramic splashback, stainless steel appliances, brick floors, with island, red floor and grey benchtop.
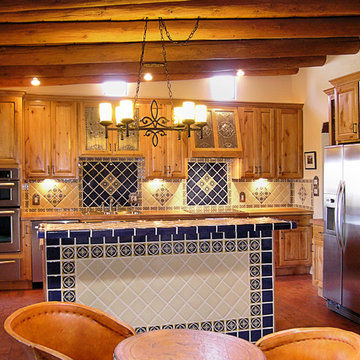
Design ideas for a mid-sized single-wall open plan kitchen in Portland with a drop-in sink, raised-panel cabinets, medium wood cabinets, blue splashback, ceramic splashback, stainless steel appliances, brick floors, with island and red floor.

Due to the property being a small single storey cottage, the customers wanted to make the most of the views from the rear of the property and create a feeling of space whilst cooking. The customers are keen cooks and spend a lot of their time in the kitchen space, so didn’t want to be stuck in a small room at the front of the house, which is where the kitchen was originally situated. They wanted to include a pantry and incorporate open shelving with minimal wall units, and were looking for a colour palette with a bit of interest rather than just light beige/creams.

Mid-sized transitional l-shaped open plan kitchen in Marseille with a farmhouse sink, beaded inset cabinets, green cabinets, wood benchtops, beige splashback, panelled appliances, terra-cotta floors, no island, red floor and beige benchtop.
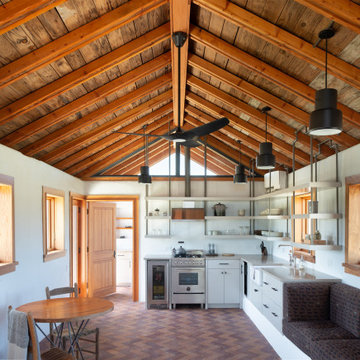
Other historic traces remain such as the feeding trough, now converted into bench seating. However, the renovation includes many updates as well. A dual toned herringbone Endicott brick floor replaces the slab floor formerly sloped for drainage.
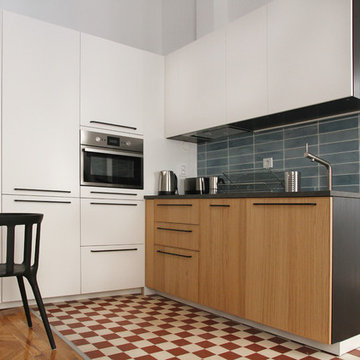
Inspirada en los elementos originales del edificio histórico, Se han combinado blanco negro y madera en la cocina, con un azulejo hidraúlico con distintas texturas.
Se ha conservado el azulejo original del suelo en dama rojo y blanco.

conception et suivi de réalisation d'une cuisine sur mesure là où se trouvait une chambre et un petit bureau. Ouverture du mur porteur, création d'une nouvelle dalle, d'un nouvelle fenêtre. les meubles de la cuisine sont en plaqué chêne avec prises de main sur mesure en chêne massif. le plan de travail de l'ilot, du plan de travail et des crédences sont en Silestone Ethéreal. Le reste des meubles en mélaminé kaki, référence camouflage. Une banquette en chêne moderne et un placard encastré ont aussi été dessinés sur mesure, pour répondre à un ensemble dans un esprit scandinave et un design années 50, comme la maison d'origine. Les sols en mini carreaux de terre cuite rouge on été posés au sol pour être en accord avec les sols de la maison.
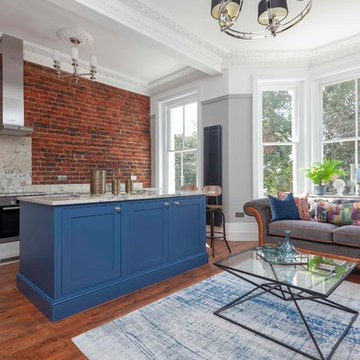
Customers Own
Photo of a small eclectic single-wall open plan kitchen in Sussex with shaker cabinets, blue cabinets, with island, granite benchtops, stainless steel appliances, medium hardwood floors, red floor and beige benchtop.
Photo of a small eclectic single-wall open plan kitchen in Sussex with shaker cabinets, blue cabinets, with island, granite benchtops, stainless steel appliances, medium hardwood floors, red floor and beige benchtop.
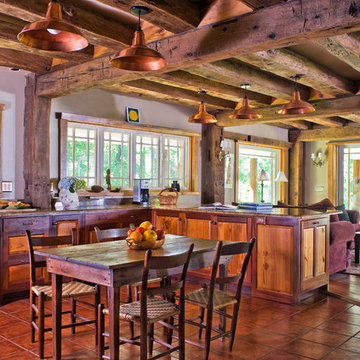
Tony Giammarino
Inspiration for a large country u-shaped open plan kitchen in Richmond with an undermount sink, raised-panel cabinets, medium wood cabinets, granite benchtops, brown splashback, stone slab splashback, stainless steel appliances, a peninsula, terra-cotta floors and red floor.
Inspiration for a large country u-shaped open plan kitchen in Richmond with an undermount sink, raised-panel cabinets, medium wood cabinets, granite benchtops, brown splashback, stone slab splashback, stainless steel appliances, a peninsula, terra-cotta floors and red floor.
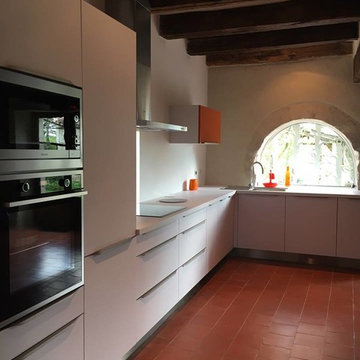
ne nouvelle cuisine installée dans le Gers ! Façades et plan de travail Stratifié FENIX Extra mat Blanc neige, meuble haut en laque Snaidero Orange pour une touche pop ! On appréciera le vrai travail de menuiserie effectué par notre poseur pour venir suivre le mur et l’alcôve. Un grand merci pour l’accueil chaleureux que Delphine et Jean Marc nous ont réservé lors de cette réception de chantier ! Nous, on adore !
Une conception de Marie MOLA.
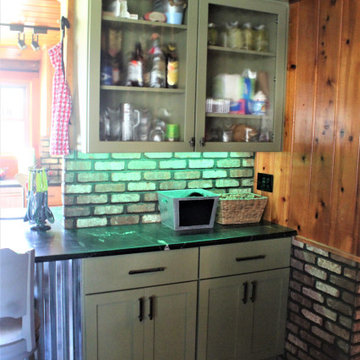
Cabinetry: Starmark
Style: Bridgeport w/ Standard Slab Drawers
Finish: (Perimeter: Hickory - Oregano; Dry Bar/Locker: Maple - Sage)
Countertop: (Customer Own) Black Soapstone
Sink: (Customer’s Own)
Faucet: (Customer’s Own)
Hardware: Hardware Resources – Zane Pulls in Brushed Pewter (varying sizes)
Backsplash & Floor Tile: (Customer’s Own)
Glass Door Inserts: Glassource - Chinchilla
Designer: Devon Moore
Contractor: Stonik Services
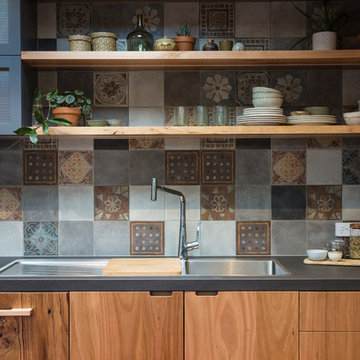
Josie Withers
Photo of an expansive industrial galley open plan kitchen in Other with a double-bowl sink, flat-panel cabinets, medium wood cabinets, solid surface benchtops, multi-coloured splashback, ceramic splashback, stainless steel appliances, linoleum floors, with island, red floor and black benchtop.
Photo of an expansive industrial galley open plan kitchen in Other with a double-bowl sink, flat-panel cabinets, medium wood cabinets, solid surface benchtops, multi-coloured splashback, ceramic splashback, stainless steel appliances, linoleum floors, with island, red floor and black benchtop.
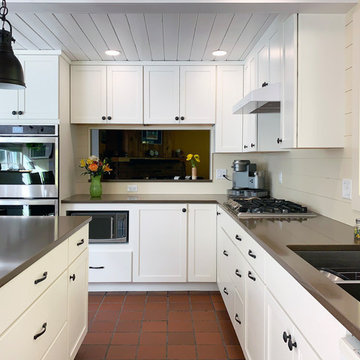
Painted ceiling, new cabinets, and new appliances dramatically transformed this kitchen!
This is an example of a mid-sized arts and crafts l-shaped open plan kitchen in Boston with an undermount sink, recessed-panel cabinets, white cabinets, solid surface benchtops, beige splashback, timber splashback, stainless steel appliances, terra-cotta floors, with island, red floor and brown benchtop.
This is an example of a mid-sized arts and crafts l-shaped open plan kitchen in Boston with an undermount sink, recessed-panel cabinets, white cabinets, solid surface benchtops, beige splashback, timber splashback, stainless steel appliances, terra-cotta floors, with island, red floor and brown benchtop.
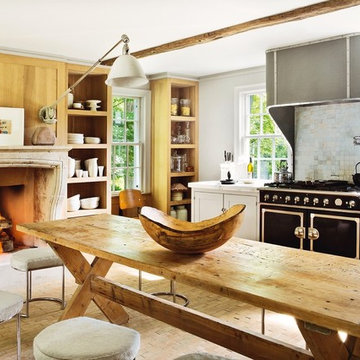
Photo of a mid-sized country single-wall open plan kitchen in New York with recessed-panel cabinets, white cabinets, marble benchtops, metallic splashback, marble splashback, black appliances, brick floors, with island and red floor.
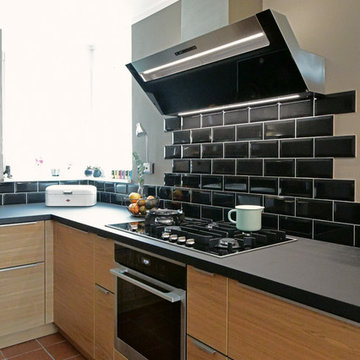
Inspiration for a mid-sized industrial l-shaped open plan kitchen in Frankfurt with a single-bowl sink, flat-panel cabinets, medium wood cabinets, wood benchtops, black splashback, subway tile splashback, stainless steel appliances, terra-cotta floors, a peninsula, red floor and black benchtop.
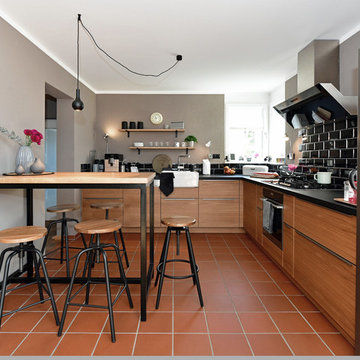
Inspiration for a mid-sized industrial l-shaped open plan kitchen in Frankfurt with a single-bowl sink, flat-panel cabinets, medium wood cabinets, wood benchtops, black splashback, subway tile splashback, stainless steel appliances, terra-cotta floors, a peninsula, red floor and black benchtop.

Vista frontale, marmo Cucina in Fior di Pesco spesso 3cm. sorretto nella porzione a sbalzo da un elemento in cristallo. Marmo: Margraf, seduta Pelle Ossa di Miniforms.
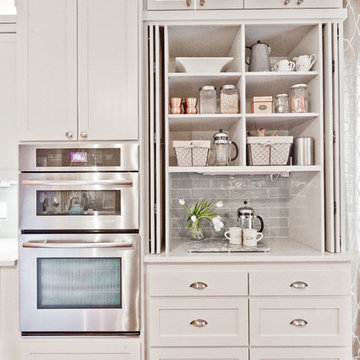
Photo of a mid-sized transitional l-shaped open plan kitchen in Portland with an undermount sink, shaker cabinets, grey cabinets, quartz benchtops, blue splashback, ceramic splashback, stainless steel appliances, medium hardwood floors, with island, red floor and white benchtop.
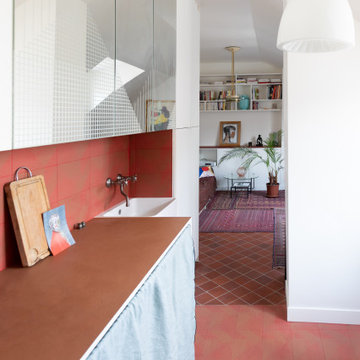
Ici les portes miroirs agrandissent l'espace et reflètent el ciel de cette cuisine sous les toits.
La dureté du verre est atténuée par un motif gravé, inspiré des motifs de al crédence.
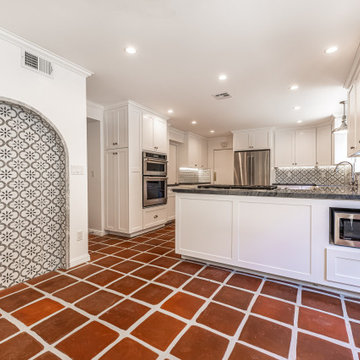
Photo of a mid-sized country u-shaped open plan kitchen in Los Angeles with a farmhouse sink, shaker cabinets, white cabinets, quartzite benchtops, grey splashback, ceramic splashback, stainless steel appliances, terra-cotta floors, a peninsula, red floor and grey benchtop.
Open Plan Kitchen with Red Floor Design Ideas
1