Open Plan Kitchen with Red Splashback Design Ideas
Sort by:Popular Today
1 - 20 of 1,715 photos
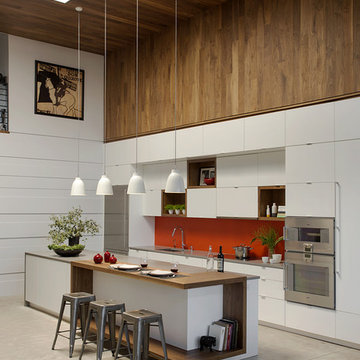
Modern family loft renovation. A young couple starting a family in the city purchased this two story loft in Boston's South End. Built in the 1990's, the loft was ready for updates. ZED transformed the space, creating a fresh new look and greatly increasing its functionality to accommodate an expanding family within an urban setting. Improvement were made to the aesthetics, scale, and functionality for the growing family to enjoy.
Photos by Eric Roth.
Construction by Ralph S. Osmond Company.
Green architecture by ZeroEnergy Design.

Detail: the ceramic countertop in concrete-effect features a lovely (and highly durable!) satin finish.
Mid-sized contemporary u-shaped open plan kitchen in Berlin with a drop-in sink, flat-panel cabinets, white cabinets, tile benchtops, red splashback, black appliances, medium hardwood floors, a peninsula and grey benchtop.
Mid-sized contemporary u-shaped open plan kitchen in Berlin with a drop-in sink, flat-panel cabinets, white cabinets, tile benchtops, red splashback, black appliances, medium hardwood floors, a peninsula and grey benchtop.
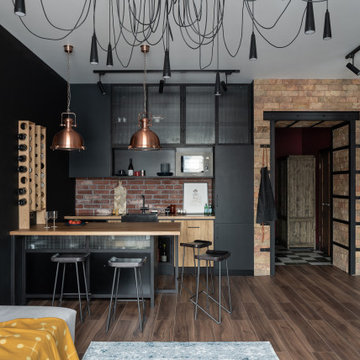
Кухня в лофт стиле, с островом. Фасады из массива и крашенного мдф, на металлических рамах. Использованы элементы закаленного армированного стекла и сетки.
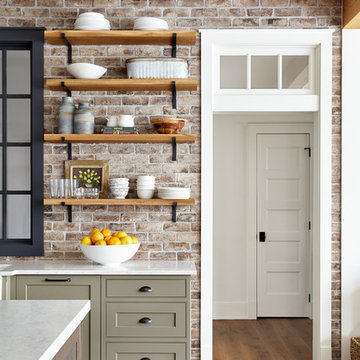
Design ideas for a large country l-shaped open plan kitchen in Philadelphia with a farmhouse sink, shaker cabinets, white cabinets, quartz benchtops, red splashback, brick splashback, panelled appliances, light hardwood floors, with island and grey benchtop.
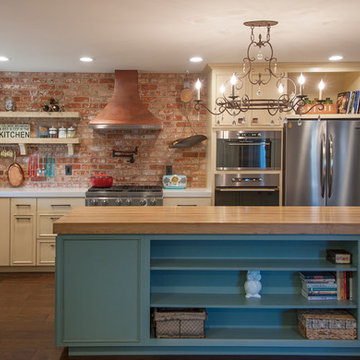
click here to see BEFORE photos / AFTER photos
Mid-sized eclectic l-shaped open plan kitchen in San Francisco with a farmhouse sink, quartz benchtops, red splashback, stainless steel appliances, medium hardwood floors, with island, recessed-panel cabinets and beige cabinets.
Mid-sized eclectic l-shaped open plan kitchen in San Francisco with a farmhouse sink, quartz benchtops, red splashback, stainless steel appliances, medium hardwood floors, with island, recessed-panel cabinets and beige cabinets.
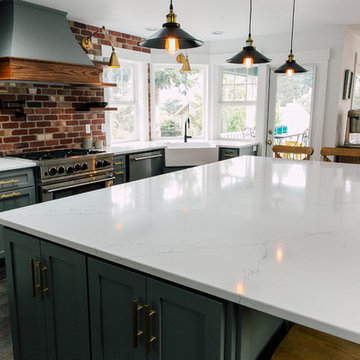
Katheryn Moran Photography
Design ideas for a small industrial l-shaped open plan kitchen in Seattle with a farmhouse sink, shaker cabinets, grey cabinets, quartzite benchtops, red splashback, brick splashback, stainless steel appliances, dark hardwood floors, with island, brown floor and white benchtop.
Design ideas for a small industrial l-shaped open plan kitchen in Seattle with a farmhouse sink, shaker cabinets, grey cabinets, quartzite benchtops, red splashback, brick splashback, stainless steel appliances, dark hardwood floors, with island, brown floor and white benchtop.
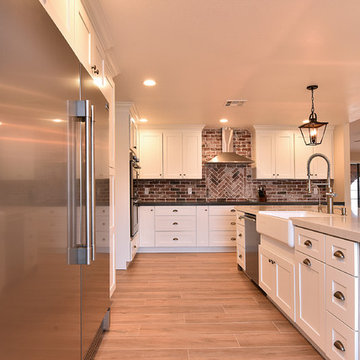
Connie White
This is an example of a large country l-shaped open plan kitchen in Phoenix with a farmhouse sink, shaker cabinets, white cabinets, quartz benchtops, red splashback, brick splashback, stainless steel appliances, light hardwood floors, with island and brown floor.
This is an example of a large country l-shaped open plan kitchen in Phoenix with a farmhouse sink, shaker cabinets, white cabinets, quartz benchtops, red splashback, brick splashback, stainless steel appliances, light hardwood floors, with island and brown floor.
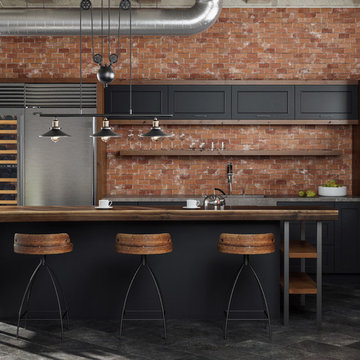
The term “industrial” evokes images of large factories with lots of machinery and moving parts. These cavernous, old brick buildings, built with steel and concrete are being rehabilitated into very desirable living spaces all over the country. Old manufacturing spaces have unique architectural elements that are often reclaimed and repurposed into what is now open residential living space. Exposed ductwork, concrete beams and columns, even the metal frame windows are considered desirable design elements that give a nod to the past.
This unique loft space is a perfect example of the rustic industrial style. The exposed beams, brick walls, and visible ductwork speak to the building’s past. Add a modern kitchen in complementing materials and you have created casual sophistication in a grand space.
Dura Supreme’s Silverton door style in Black paint coordinates beautifully with the black metal frames on the windows. Knotty Alder with a Hazelnut finish lends that rustic detail to a very sleek design. Custom metal shelving provides storage as well a visual appeal by tying all of the industrial details together.
Custom details add to the rustic industrial appeal of this industrial styled kitchen design with Dura Supreme Cabinetry.
Request a FREE Dura Supreme Brochure Packet:
http://www.durasupreme.com/request-brochure
Find a Dura Supreme Showroom near you today:
http://www.durasupreme.com/dealer-locator
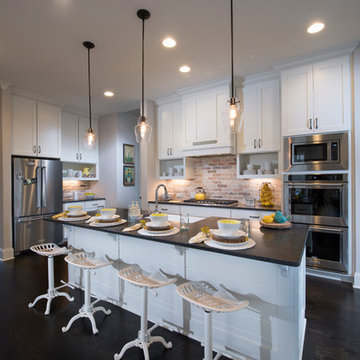
Design ideas for a mid-sized open plan kitchen in Atlanta with recessed-panel cabinets, white cabinets, red splashback, brick splashback, stainless steel appliances, dark hardwood floors, with island, brown floor and black benchtop.
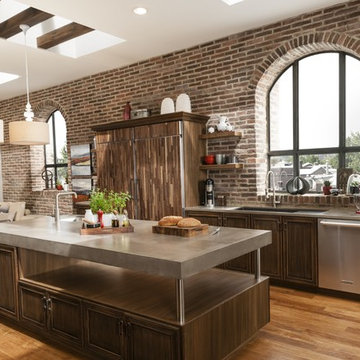
This is an example of a transitional open plan kitchen in San Diego with an undermount sink, recessed-panel cabinets, dark wood cabinets, concrete benchtops, red splashback, brick splashback, panelled appliances, medium hardwood floors and with island.
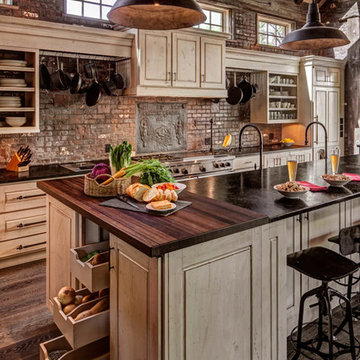
Blakely Photography
Large country l-shaped open plan kitchen in Denver with raised-panel cabinets, panelled appliances, dark hardwood floors, with island, an integrated sink, beige cabinets, red splashback, brick splashback, brown floor and black benchtop.
Large country l-shaped open plan kitchen in Denver with raised-panel cabinets, panelled appliances, dark hardwood floors, with island, an integrated sink, beige cabinets, red splashback, brick splashback, brown floor and black benchtop.
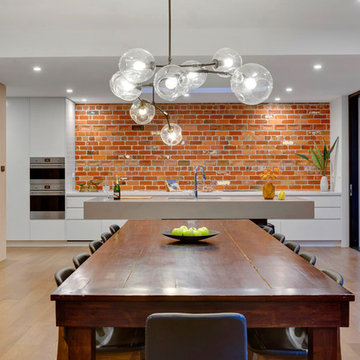
Design ideas for a large contemporary l-shaped open plan kitchen in Melbourne with an undermount sink, white cabinets, brick splashback, stainless steel appliances, with island, grey benchtop, flat-panel cabinets, red splashback, light hardwood floors and brown floor.
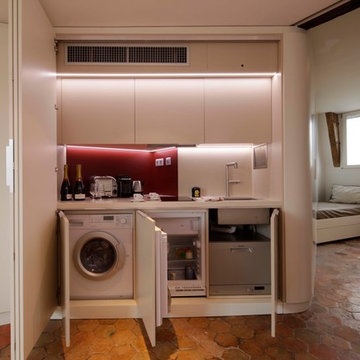
HERVE ABBADIE + FRANCESCA DE MARCHI
Design ideas for a small contemporary single-wall open plan kitchen in Paris with an undermount sink, flat-panel cabinets, white cabinets, quartzite benchtops, red splashback and panelled appliances.
Design ideas for a small contemporary single-wall open plan kitchen in Paris with an undermount sink, flat-panel cabinets, white cabinets, quartzite benchtops, red splashback and panelled appliances.
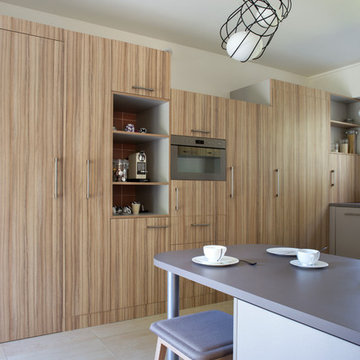
Photo of a contemporary u-shaped open plan kitchen in Paris with an integrated sink, flat-panel cabinets, light wood cabinets, red splashback, ceramic splashback, stainless steel appliances, with island, beige floor and grey benchtop.
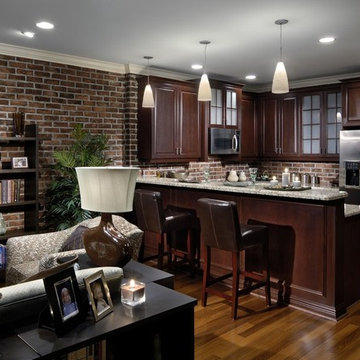
John Gillan
Design ideas for a mid-sized traditional u-shaped open plan kitchen in Miami with raised-panel cabinets, dark wood cabinets, granite benchtops, red splashback, brick splashback, stainless steel appliances, dark hardwood floors and a peninsula.
Design ideas for a mid-sized traditional u-shaped open plan kitchen in Miami with raised-panel cabinets, dark wood cabinets, granite benchtops, red splashback, brick splashback, stainless steel appliances, dark hardwood floors and a peninsula.
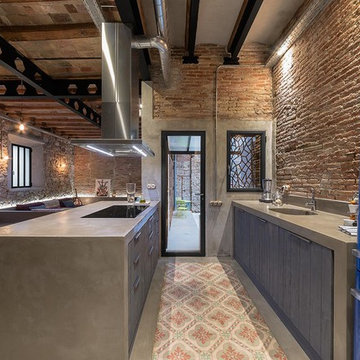
David Benito Cortázar
Inspiration for an industrial open plan kitchen in Barcelona with an integrated sink, flat-panel cabinets, concrete benchtops, red splashback, brick splashback, coloured appliances, concrete floors, a peninsula, grey floor and dark wood cabinets.
Inspiration for an industrial open plan kitchen in Barcelona with an integrated sink, flat-panel cabinets, concrete benchtops, red splashback, brick splashback, coloured appliances, concrete floors, a peninsula, grey floor and dark wood cabinets.
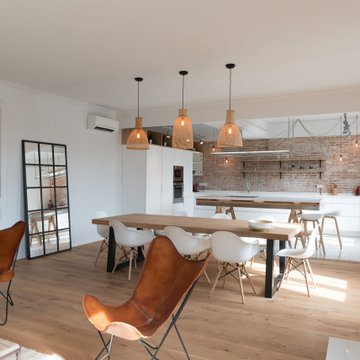
This is an example of a large scandinavian l-shaped open plan kitchen in Other with an undermount sink, flat-panel cabinets, white cabinets, red splashback, brick splashback, panelled appliances, with island, white floor and white benchtop.
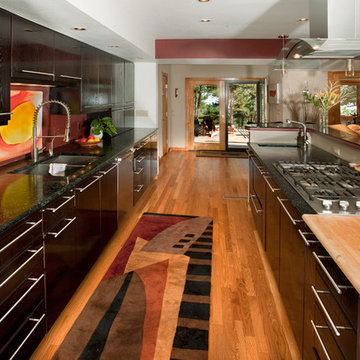
This is an example of an expansive modern galley open plan kitchen in Denver with an undermount sink, flat-panel cabinets, dark wood cabinets, granite benchtops, stainless steel appliances, light hardwood floors, with island, brown floor and red splashback.
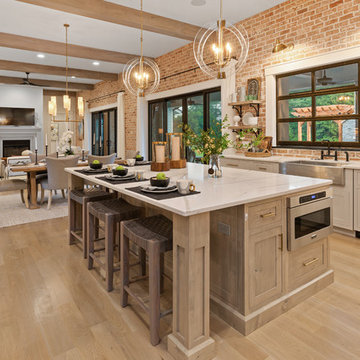
Grupenhof Photography
Country open plan kitchen in Cincinnati with a farmhouse sink, shaker cabinets, grey cabinets, red splashback, brick splashback, stainless steel appliances, light hardwood floors, with island, beige floor and white benchtop.
Country open plan kitchen in Cincinnati with a farmhouse sink, shaker cabinets, grey cabinets, red splashback, brick splashback, stainless steel appliances, light hardwood floors, with island, beige floor and white benchtop.
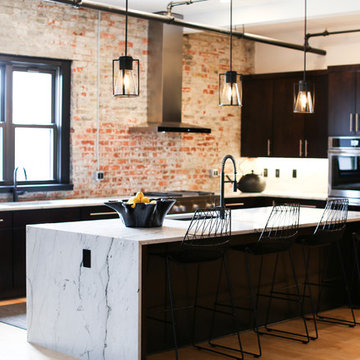
Inspiration for a large industrial l-shaped open plan kitchen in Other with an undermount sink, flat-panel cabinets, dark wood cabinets, marble benchtops, red splashback, brick splashback, stainless steel appliances, light hardwood floors, with island, beige floor and white benchtop.
Open Plan Kitchen with Red Splashback Design Ideas
1