Open Plan Kitchen with Window Splashback Design Ideas
Refine by:
Budget
Sort by:Popular Today
1 - 20 of 1,535 photos
Item 1 of 3

This is an example of a mid-sized contemporary galley open plan kitchen in Brisbane with a double-bowl sink, recessed-panel cabinets, black cabinets, wood benchtops, white splashback, window splashback, stainless steel appliances, slate floors, with island, grey floor, brown benchtop and exposed beam.

This is an example of a contemporary galley open plan kitchen in Brisbane with a double-bowl sink, flat-panel cabinets, dark wood cabinets, quartz benchtops, window splashback, panelled appliances, medium hardwood floors, with island, brown floor and white benchtop.

‘Oh What A Ceiling!’ ingeniously transformed a tired mid-century brick veneer house into a suburban oasis for a multigenerational family. Our clients, Gabby and Peter, came to us with a desire to reimagine their ageing home such that it could better cater to their modern lifestyles, accommodate those of their adult children and grandchildren, and provide a more intimate and meaningful connection with their garden. The renovation would reinvigorate their home and allow them to re-engage with their passions for cooking and sewing, and explore their skills in the garden and workshop.

Built by Pettit & Sevitt in the 1970s, this architecturally designed split-level home needed a refresh.
Studio Black Interiors worked with builders, REP building, to transform the interior of this home with the aim of creating a space that was light filled and open plan with a seamless connection to the outdoors. The client’s love of rich navy was incorporated into all the joinery.
Fifty years on, it is joyous to view this home which has grown into its bushland suburb and become almost organic in referencing the surrounding landscape.
Renovation by REP Building. Photography by Hcreations.

Photo of a contemporary u-shaped open plan kitchen in Brisbane with an undermount sink, flat-panel cabinets, white cabinets, window splashback, stainless steel appliances, light hardwood floors, a peninsula, beige floor and white benchtop.
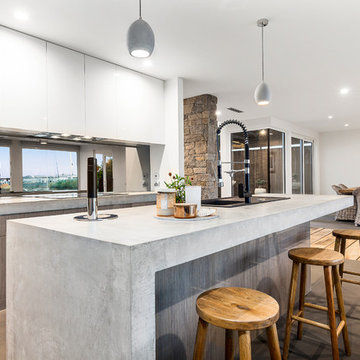
timber veneer kitchen with polished concrete tops, mirror splash back reflecting views of marina
Inspiration for a mid-sized contemporary galley open plan kitchen in Melbourne with light wood cabinets, concrete benchtops, black splashback, limestone floors, with island, grey floor, a single-bowl sink, flat-panel cabinets, grey benchtop and window splashback.
Inspiration for a mid-sized contemporary galley open plan kitchen in Melbourne with light wood cabinets, concrete benchtops, black splashback, limestone floors, with island, grey floor, a single-bowl sink, flat-panel cabinets, grey benchtop and window splashback.

We created a practical, L-shaped kitchen layout with an island bench integrated into the “golden triangle” that reduces steps between sink, stovetop and refrigerator for efficient use of space and ergonomics.
Instead of a splashback, windows are slotted in between the kitchen benchtop and overhead cupboards to allow natural light to enter the generous kitchen space. Overhead cupboards have been stretched to ceiling height to maximise storage space.
Timber screening was installed on the kitchen ceiling and wrapped down to form a bookshelf in the living area, then linked to the timber flooring. This creates a continuous flow and draws attention from the living area to establish an ambience of natural warmth, creating a minimalist and elegant kitchen.
The island benchtop is covered with extra large format porcelain tiles in a 'Calacatta' profile which are have the look of marble but are scratch and stain resistant. The 'crisp white' finish applied on the overhead cupboards blends well into the 'natural oak' look over the lower cupboards to balance the neutral timber floor colour.
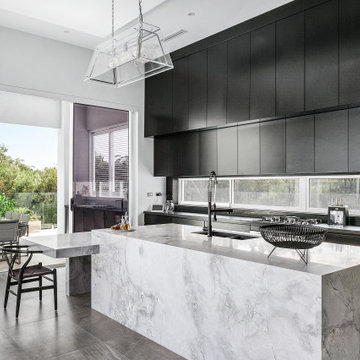
Photo of an expansive contemporary single-wall open plan kitchen in Sydney with a double-bowl sink, flat-panel cabinets, black cabinets, marble benchtops, window splashback, black appliances, with island, grey floor and white benchtop.
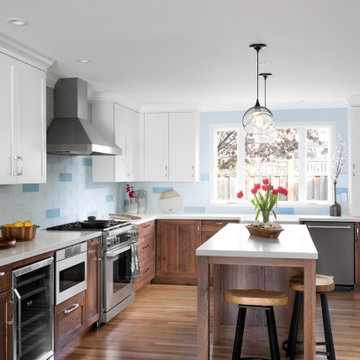
Custom Cabinetry Creates Light and Airy Kitchen. A combination of white painted cabinetry and rustic hickory cabinets create an earthy and bright kitchen. A new larger window floods the kitchen in natural light.
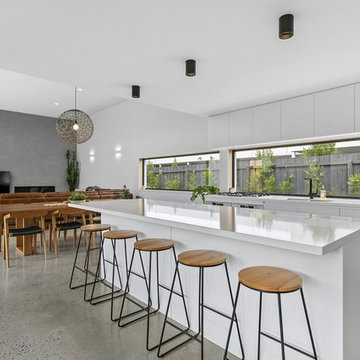
This is an example of a large contemporary galley open plan kitchen in Geelong with a double-bowl sink, flat-panel cabinets, white cabinets, quartz benchtops, window splashback, stainless steel appliances, concrete floors, with island, white benchtop and grey floor.
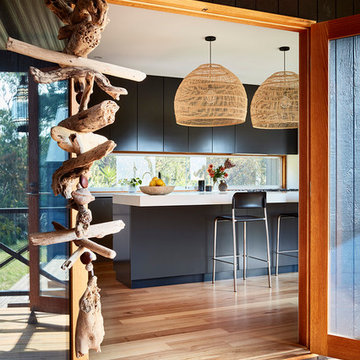
Rhiannon Slatter
This is an example of a mid-sized contemporary galley open plan kitchen in Melbourne with an undermount sink, flat-panel cabinets, black cabinets, quartz benchtops, black appliances, medium hardwood floors, with island, brown floor and window splashback.
This is an example of a mid-sized contemporary galley open plan kitchen in Melbourne with an undermount sink, flat-panel cabinets, black cabinets, quartz benchtops, black appliances, medium hardwood floors, with island, brown floor and window splashback.
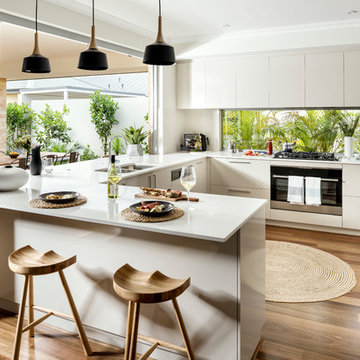
DMAX Photography
Design ideas for a contemporary u-shaped open plan kitchen in Perth with a double-bowl sink, flat-panel cabinets, beige cabinets, window splashback, stainless steel appliances, medium hardwood floors, a peninsula and brown floor.
Design ideas for a contemporary u-shaped open plan kitchen in Perth with a double-bowl sink, flat-panel cabinets, beige cabinets, window splashback, stainless steel appliances, medium hardwood floors, a peninsula and brown floor.
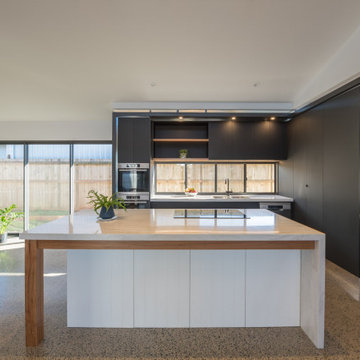
Kitchen Island with 40mm Engineered Stone worktop, timber framework and VJ panel detail.
Glossy white island bench contrasts boldly against the matt black full height cabinetry behind. Timber accent details, and under cabinet lighting highlight feature elements.
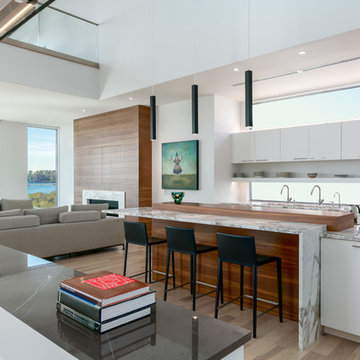
This is an example of a large contemporary single-wall open plan kitchen in Tampa with flat-panel cabinets, white cabinets, marble benchtops, window splashback, white appliances, medium hardwood floors, with island, brown floor and white benchtop.
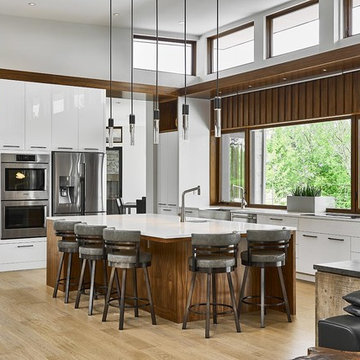
Kitchen
Photo of a large contemporary l-shaped open plan kitchen in Other with flat-panel cabinets, white cabinets, quartz benchtops, stainless steel appliances, light hardwood floors, with island, beige floor, a farmhouse sink, window splashback and white benchtop.
Photo of a large contemporary l-shaped open plan kitchen in Other with flat-panel cabinets, white cabinets, quartz benchtops, stainless steel appliances, light hardwood floors, with island, beige floor, a farmhouse sink, window splashback and white benchtop.
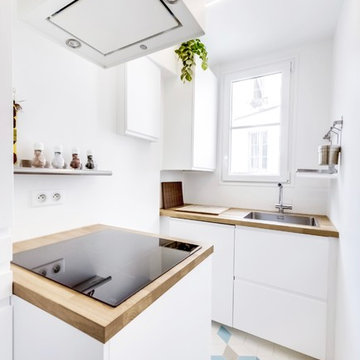
Petite cuisine parisienne mais avec le confort d'une grande.
Elle a été créée en 2 blocs parallèles car le passage nous permet d'avoir une fluidité entre la salle à manger et la cuisine.
Le mur de gauche a été doublé afin de dissimuler toute la tuyauterie anciennement apparente et des placards encastrés dissimulent les équipements techniques.
Nous avons également eu le souci de tout intégrer dans la cuisine (four, plaque 3 feux, frigo, grand évier, robinet avec douchette) sauf un lave vaisselle car les clients ne souhaitaient pas en avoir et le lave linge se trouvait déjà dans la salle de bains.
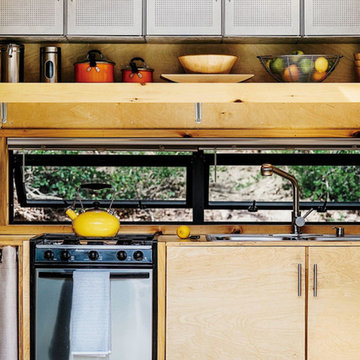
This is an example of a small country single-wall open plan kitchen in Denver with a double-bowl sink, flat-panel cabinets, light wood cabinets, stainless steel appliances, no island, wood benchtops and window splashback.
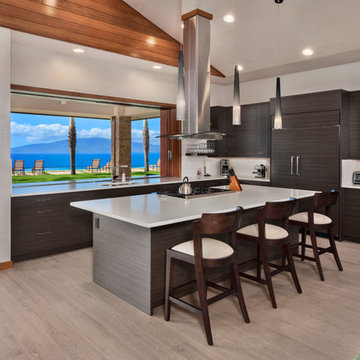
porcelain tile planks (up to 96" x 8")
Large contemporary l-shaped open plan kitchen in Hawaii with an undermount sink, flat-panel cabinets, window splashback, panelled appliances, with island, beige floor, dark wood cabinets, porcelain floors and quartz benchtops.
Large contemporary l-shaped open plan kitchen in Hawaii with an undermount sink, flat-panel cabinets, window splashback, panelled appliances, with island, beige floor, dark wood cabinets, porcelain floors and quartz benchtops.
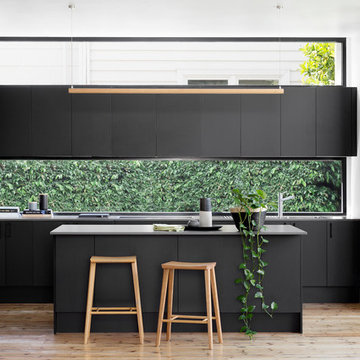
Martina Gemmola [Photography]; Ruth Welsby [Styling]
Inspiration for a mid-sized contemporary l-shaped open plan kitchen in Melbourne with a drop-in sink, flat-panel cabinets, black cabinets, quartz benchtops, window splashback, stainless steel appliances, light hardwood floors, with island and beige floor.
Inspiration for a mid-sized contemporary l-shaped open plan kitchen in Melbourne with a drop-in sink, flat-panel cabinets, black cabinets, quartz benchtops, window splashback, stainless steel appliances, light hardwood floors, with island and beige floor.
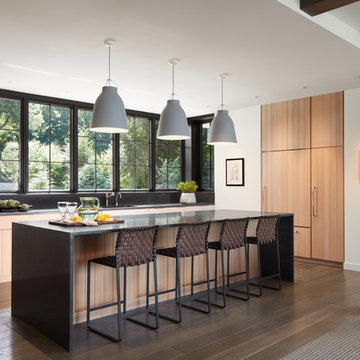
Steve Hall @Hall+Merrick Photography
An open Great Room for this family's casual lakefront lifestyle.
Photo of a transitional l-shaped open plan kitchen in Other with dark hardwood floors, with island, brown floor, an undermount sink, medium wood cabinets, window splashback, panelled appliances and black benchtop.
Photo of a transitional l-shaped open plan kitchen in Other with dark hardwood floors, with island, brown floor, an undermount sink, medium wood cabinets, window splashback, panelled appliances and black benchtop.
Open Plan Kitchen with Window Splashback Design Ideas
1