Orange Bathroom Design Ideas with Dark Hardwood Floors
Refine by:
Budget
Sort by:Popular Today
1 - 20 of 118 photos
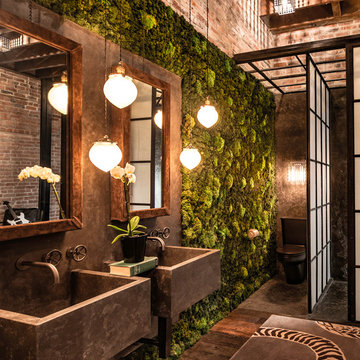
Inspiration for an industrial bathroom in Denver with a two-piece toilet, dark hardwood floors and a wall-mount sink.
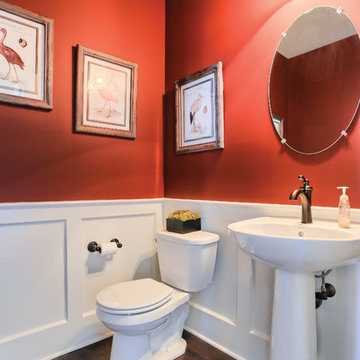
Photos: Justin Tearney
This is an example of a small transitional bathroom in Other with red walls and dark hardwood floors.
This is an example of a small transitional bathroom in Other with red walls and dark hardwood floors.

Design ideas for a mid-sized eclectic master bathroom in Paris with beige cabinets, an undermount tub, a shower/bathtub combo, a wall-mount toilet, white tile, orange tile, red tile, ceramic tile, pink walls, dark hardwood floors, a vessel sink, wood benchtops, brown floor, a hinged shower door, brown benchtops, a double vanity, a freestanding vanity and flat-panel cabinets.
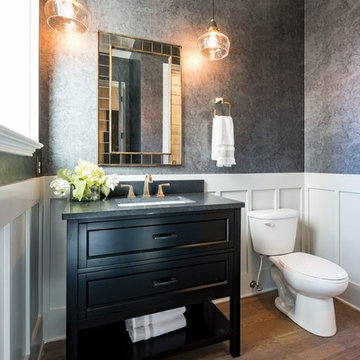
This is an example of a transitional bathroom in Charlotte with black cabinets, a two-piece toilet, grey walls, dark hardwood floors, an undermount sink, brown floor, grey benchtops and recessed-panel cabinets.
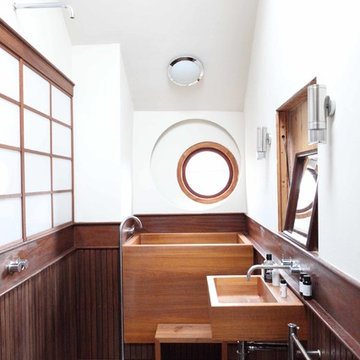
Design ideas for an asian master bathroom in London with a wall-mount sink, a japanese tub, an open shower, white walls, dark hardwood floors and an open shower.
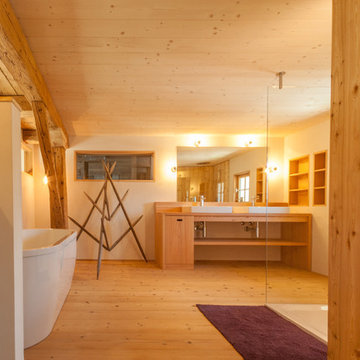
Das Badezimmer wurde in den Stall gebaut. Vieles wurde mit Holz, Lehm und Kalk realisiert.
Large country 3/4 bathroom in Other with open cabinets, medium wood cabinets, a freestanding tub, a shower/bathtub combo, a wall-mount toilet, white walls, dark hardwood floors, a vessel sink and solid surface benchtops.
Large country 3/4 bathroom in Other with open cabinets, medium wood cabinets, a freestanding tub, a shower/bathtub combo, a wall-mount toilet, white walls, dark hardwood floors, a vessel sink and solid surface benchtops.
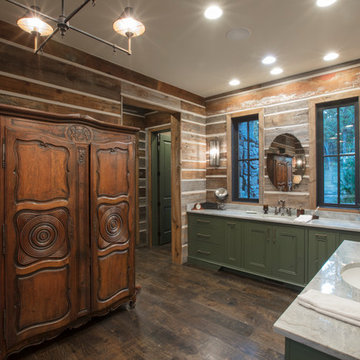
Simon Hurst Photography
Design ideas for a country master bathroom in Austin with green cabinets, brown walls, dark hardwood floors, an undermount sink, brown floor, grey benchtops and recessed-panel cabinets.
Design ideas for a country master bathroom in Austin with green cabinets, brown walls, dark hardwood floors, an undermount sink, brown floor, grey benchtops and recessed-panel cabinets.
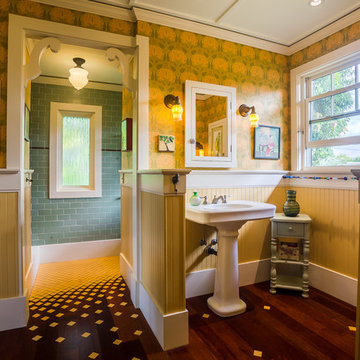
ARCHITECT: TRIGG-SMITH ARCHITECTS
PHOTOS: REX MAXIMILIAN
Photo of a mid-sized arts and crafts master bathroom in Hawaii with yellow walls, dark hardwood floors, a pedestal sink, green tile and subway tile.
Photo of a mid-sized arts and crafts master bathroom in Hawaii with yellow walls, dark hardwood floors, a pedestal sink, green tile and subway tile.
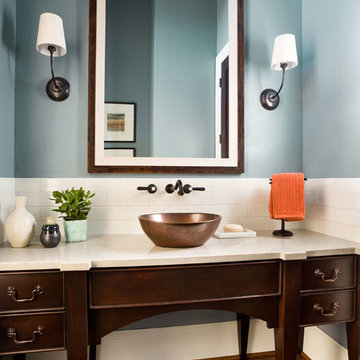
Photo Credit: www.blackstoneedge.com
Photo of a traditional bathroom in Portland with a vessel sink, dark wood cabinets, white tile, subway tile, blue walls, dark hardwood floors and flat-panel cabinets.
Photo of a traditional bathroom in Portland with a vessel sink, dark wood cabinets, white tile, subway tile, blue walls, dark hardwood floors and flat-panel cabinets.
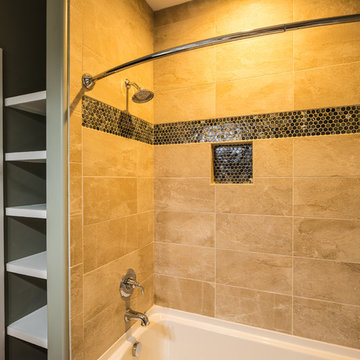
Inspiration for a transitional 3/4 bathroom in Other with flat-panel cabinets, light wood cabinets, an alcove tub, a shower/bathtub combo, grey walls, dark hardwood floors, beige floor and a shower curtain.
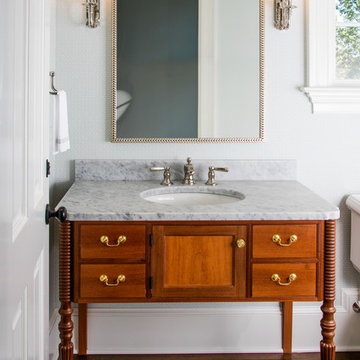
This is an example of a traditional bathroom in Philadelphia with medium wood cabinets, white walls, dark hardwood floors, an undermount sink and beaded inset cabinets.
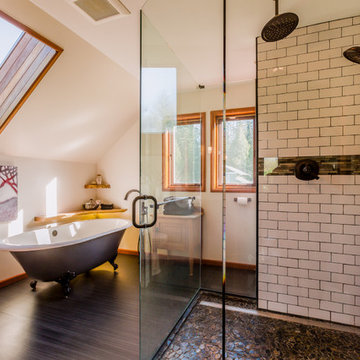
This is an example of a large country master bathroom in Vancouver with a claw-foot tub, white tile, subway tile, beige walls, dark hardwood floors, light wood cabinets, a corner shower, a two-piece toilet, an undermount sink, granite benchtops, a hinged shower door and recessed-panel cabinets.
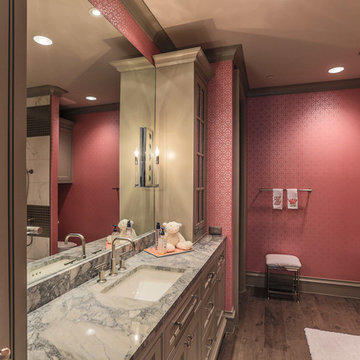
Design ideas for a contemporary kids bathroom in Dallas with an undermount sink, recessed-panel cabinets, beige cabinets, brown tile, pink walls and dark hardwood floors.
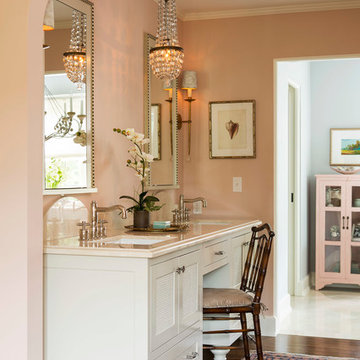
Troy Thies Photography
This is an example of a traditional bathroom in Minneapolis with an undermount sink, white cabinets, dark hardwood floors and shaker cabinets.
This is an example of a traditional bathroom in Minneapolis with an undermount sink, white cabinets, dark hardwood floors and shaker cabinets.
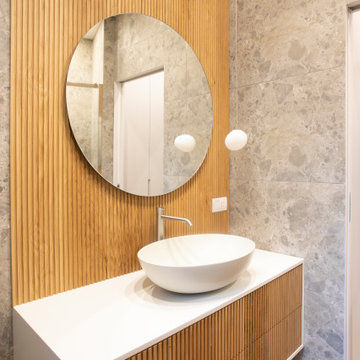
Mid-sized modern 3/4 bathroom in Milan with grey cabinets, an alcove shower, gray tile, porcelain tile, dark hardwood floors, solid surface benchtops, brown floor, a sliding shower screen, white benchtops, a single vanity, a floating vanity and recessed.
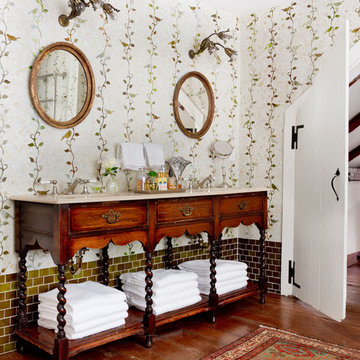
Photo: Rikki Snyder © 2015 Houzz
Photo of a country bathroom in New York with an undermount sink, dark wood cabinets, multi-coloured walls, dark hardwood floors and raised-panel cabinets.
Photo of a country bathroom in New York with an undermount sink, dark wood cabinets, multi-coloured walls, dark hardwood floors and raised-panel cabinets.
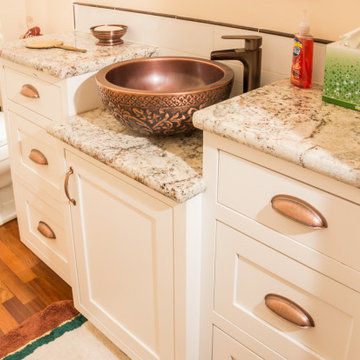
The re-configured half-bath off the hallway. As you can see, I continued all the elements from the flooring to the cabinets, and even the embossed copper sink.
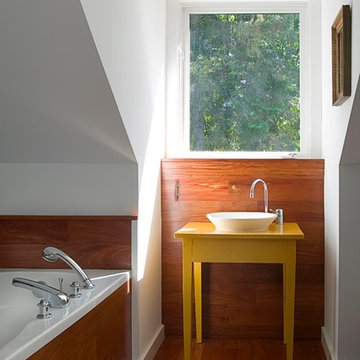
Peter Peirce
Design ideas for a small contemporary 3/4 bathroom in Bridgeport with a vessel sink, yellow cabinets, wood benchtops, a drop-in tub, a one-piece toilet, white walls, dark hardwood floors, brown floor and yellow benchtops.
Design ideas for a small contemporary 3/4 bathroom in Bridgeport with a vessel sink, yellow cabinets, wood benchtops, a drop-in tub, a one-piece toilet, white walls, dark hardwood floors, brown floor and yellow benchtops.
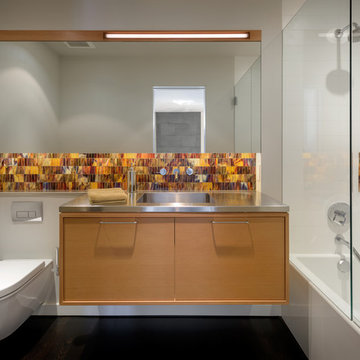
Photo Credits: Aaron Leitz
Photo of a mid-sized contemporary master bathroom in Portland with medium wood cabinets, an alcove tub, a shower/bathtub combo, a wall-mount toilet, orange tile, glass tile, white walls, dark hardwood floors, an integrated sink, stainless steel benchtops, black floor, a hinged shower door and flat-panel cabinets.
Photo of a mid-sized contemporary master bathroom in Portland with medium wood cabinets, an alcove tub, a shower/bathtub combo, a wall-mount toilet, orange tile, glass tile, white walls, dark hardwood floors, an integrated sink, stainless steel benchtops, black floor, a hinged shower door and flat-panel cabinets.
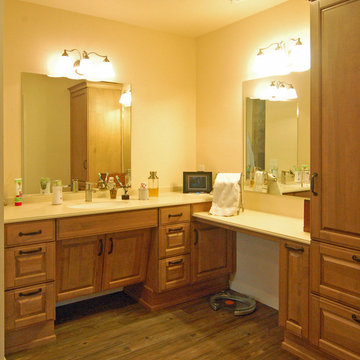
Wheelchair Accessible Master Bath -- Custom height counters, high toe kicks and recessed knee areas are the calling card for this wheelchair accessible design. The base cabinets are all designed to be easy reach -- pull-out units (both trash and storage), and drawers. Functionality meets aesthetic beauty in this bath remodel. (The homeowner worked with an occupational therapist to access current and future spatial needs.)
Wood-Mode Fine Custom Cabinetry: Brookhaven's Andover
Orange Bathroom Design Ideas with Dark Hardwood Floors
1