Orange Bathroom Design Ideas with Laminate Floors
Refine by:
Budget
Sort by:Popular Today
1 - 20 of 32 photos
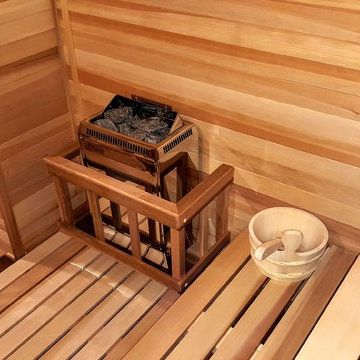
Beautiful stainless steel heater is guarded by a cedar fence. Cedar benches and duck board flooring add depth and plenty of space for friends to relax after a good workout.
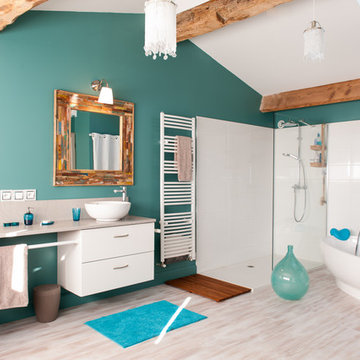
Crédit photo: Gilles Massicard
Inspiration for a large contemporary master bathroom in Bordeaux with open cabinets, white cabinets, a freestanding tub, a corner shower, a two-piece toilet, white tile, ceramic tile, blue walls, laminate floors, a drop-in sink, laminate benchtops, beige floor, an open shower, beige benchtops, an enclosed toilet, a double vanity, a built-in vanity and exposed beam.
Inspiration for a large contemporary master bathroom in Bordeaux with open cabinets, white cabinets, a freestanding tub, a corner shower, a two-piece toilet, white tile, ceramic tile, blue walls, laminate floors, a drop-in sink, laminate benchtops, beige floor, an open shower, beige benchtops, an enclosed toilet, a double vanity, a built-in vanity and exposed beam.

Chatsworth, CA / Complete Second Floor Addition / Bathroom
Installation of all tile work; Shower, floors and walls. All required plumbing and electrical work. Installation of shower enclosure and toilet and a fresh paint to finish.
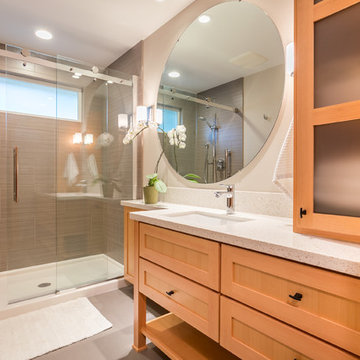
The Vine Studio - Amy Dill Photographer
Mid-sized contemporary 3/4 bathroom in Other with light wood cabinets, an open shower, a two-piece toilet, gray tile, ceramic tile, beige walls, laminate floors, an undermount sink, grey floor, a sliding shower screen, recessed-panel cabinets and solid surface benchtops.
Mid-sized contemporary 3/4 bathroom in Other with light wood cabinets, an open shower, a two-piece toilet, gray tile, ceramic tile, beige walls, laminate floors, an undermount sink, grey floor, a sliding shower screen, recessed-panel cabinets and solid surface benchtops.
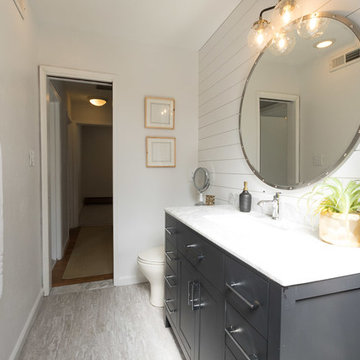
Photography by Latisha Willis
Photo of a small eclectic master bathroom in DC Metro with raised-panel cabinets, black cabinets, a drop-in tub, an alcove shower, a one-piece toilet, gray tile, stone slab, white walls, laminate floors, a console sink, marble benchtops, grey floor, an open shower, white benchtops, a freestanding vanity and planked wall panelling.
Photo of a small eclectic master bathroom in DC Metro with raised-panel cabinets, black cabinets, a drop-in tub, an alcove shower, a one-piece toilet, gray tile, stone slab, white walls, laminate floors, a console sink, marble benchtops, grey floor, an open shower, white benchtops, a freestanding vanity and planked wall panelling.
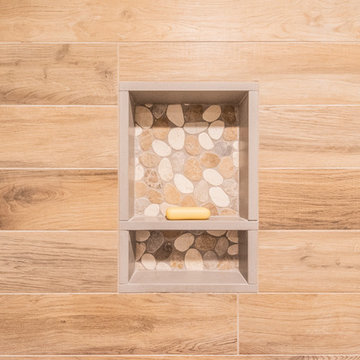
This rustic-inspired basement includes an entertainment area, two bars, and a gaming area. The renovation created a bathroom and guest room from the original office and exercise room. To create the rustic design the renovation used different naturally textured finishes, such as Coretec hard pine flooring, wood-look porcelain tile, wrapped support beams, walnut cabinetry, natural stone backsplashes, and fireplace surround,
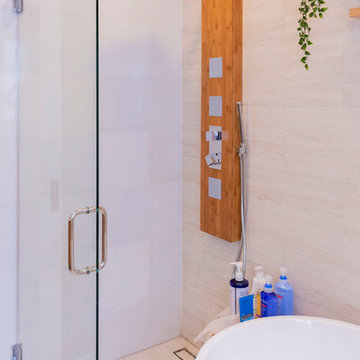
This elegant bathroom is a combination of modern design and pure lines. The use of white emphasizes the interplay of the forms. Although is a small bathroom, the layout and design of the volumes create a sensation of lightness and luminosity.
Photo: Viviana Cardozo
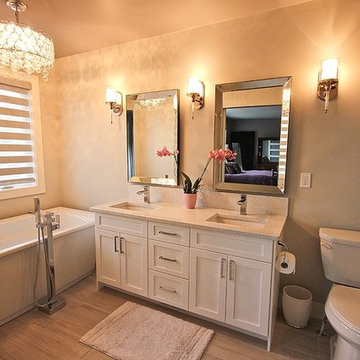
Design ideas for a mid-sized contemporary master bathroom in Toronto with shaker cabinets, white cabinets, a freestanding tub, a corner shower, a two-piece toilet, beige walls, laminate floors, an undermount sink, limestone benchtops, beige floor and a hinged shower door.
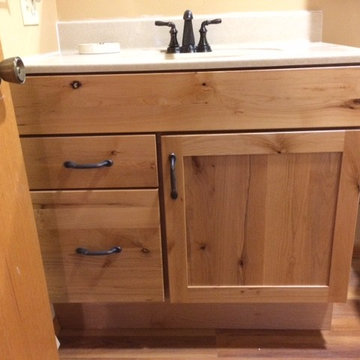
Rustic alder wood vanity and oil rubbed bronze fixtures
Design ideas for a small traditional kids bathroom in Other with recessed-panel cabinets, light wood cabinets, an alcove shower, a two-piece toilet, beige walls, laminate floors, an integrated sink and marble benchtops.
Design ideas for a small traditional kids bathroom in Other with recessed-panel cabinets, light wood cabinets, an alcove shower, a two-piece toilet, beige walls, laminate floors, an integrated sink and marble benchtops.
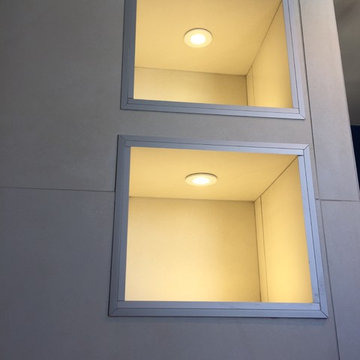
Antoine LEJEUNE
Large contemporary master bathroom in Other with beaded inset cabinets, medium wood cabinets, a curbless shower, a two-piece toilet, white tile, ceramic tile, white walls, laminate floors, a drop-in sink, marble benchtops and black floor.
Large contemporary master bathroom in Other with beaded inset cabinets, medium wood cabinets, a curbless shower, a two-piece toilet, white tile, ceramic tile, white walls, laminate floors, a drop-in sink, marble benchtops and black floor.
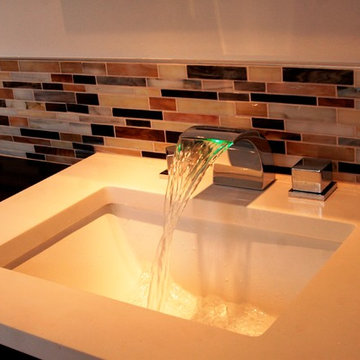
Faucet water color shows temperature of water
Design ideas for a large contemporary master bathroom in Baltimore with multi-coloured tile, glass tile, beige walls, an undermount sink, flat-panel cabinets, black cabinets, a drop-in tub, laminate floors, solid surface benchtops, beige floor, a corner shower, a two-piece toilet and an open shower.
Design ideas for a large contemporary master bathroom in Baltimore with multi-coloured tile, glass tile, beige walls, an undermount sink, flat-panel cabinets, black cabinets, a drop-in tub, laminate floors, solid surface benchtops, beige floor, a corner shower, a two-piece toilet and an open shower.
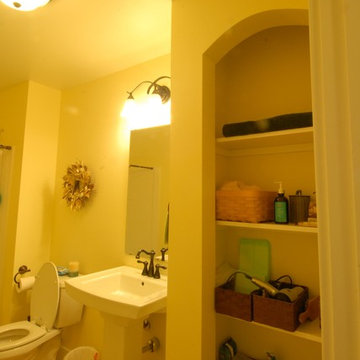
The bathroom features more built in shelves to keep the feel open, and have tons of space!
Mid-sized arts and crafts bathroom in Seattle with an alcove tub, a shower/bathtub combo, a one-piece toilet, yellow walls and laminate floors.
Mid-sized arts and crafts bathroom in Seattle with an alcove tub, a shower/bathtub combo, a one-piece toilet, yellow walls and laminate floors.
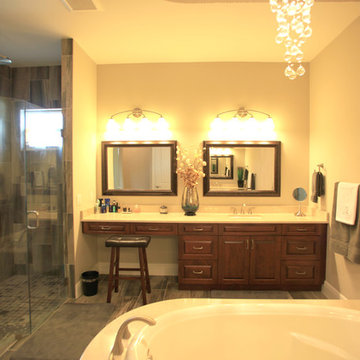
Photography by Michael Gerrior
Inspiration for a large transitional master bathroom in Miami with raised-panel cabinets, medium wood cabinets, a freestanding tub, a corner shower, a one-piece toilet, beige walls, laminate floors, an undermount sink, marble benchtops, multi-coloured floor and a hinged shower door.
Inspiration for a large transitional master bathroom in Miami with raised-panel cabinets, medium wood cabinets, a freestanding tub, a corner shower, a one-piece toilet, beige walls, laminate floors, an undermount sink, marble benchtops, multi-coloured floor and a hinged shower door.
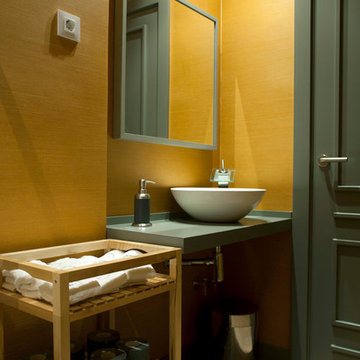
Proyecto de decoración, dirección y ejecución de obra: Sube Interiorismo www.subeinteriorismo.com
Fotografía Elker Azqueta
Photo of a scandinavian bathroom in Bilbao with open cabinets, light wood cabinets, a wall-mount toilet, yellow tile, yellow walls, laminate floors, a vessel sink, wood benchtops and grey floor.
Photo of a scandinavian bathroom in Bilbao with open cabinets, light wood cabinets, a wall-mount toilet, yellow tile, yellow walls, laminate floors, a vessel sink, wood benchtops and grey floor.
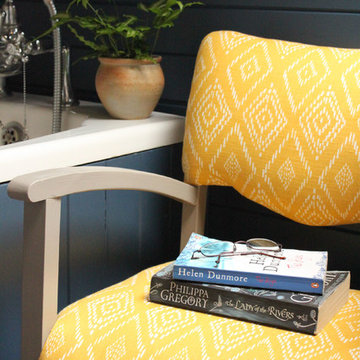
Pine cladding painted in Farrow and Ball Stiffkey Blue. Chic Craquele tiles from Topps Tiles. Door (just visible) painted in Farrow and Ball Charleston Gray. Chair, painted in Charleston Gray, re-upholstered in Mila Fabric in Saffron from John Lewis.
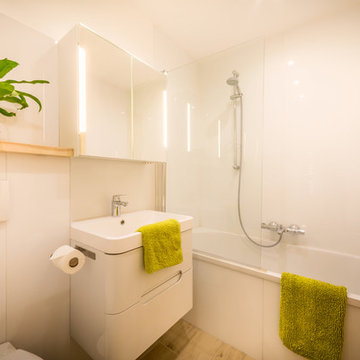
Damien McArthur
Mid-sized country 3/4 bathroom in Other with an undermount tub, a shower/bathtub combo, a wall-mount toilet, white tile, mirror tile, white walls, laminate floors, a wall-mount sink, laminate benchtops and beige floor.
Mid-sized country 3/4 bathroom in Other with an undermount tub, a shower/bathtub combo, a wall-mount toilet, white tile, mirror tile, white walls, laminate floors, a wall-mount sink, laminate benchtops and beige floor.
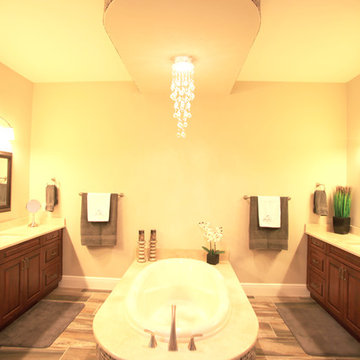
Photography by Michael Gerrior
Photo of a large transitional master bathroom in Miami with raised-panel cabinets, medium wood cabinets, a freestanding tub, marble benchtops, a corner shower, a one-piece toilet, beige walls, an undermount sink, a hinged shower door, laminate floors and multi-coloured floor.
Photo of a large transitional master bathroom in Miami with raised-panel cabinets, medium wood cabinets, a freestanding tub, marble benchtops, a corner shower, a one-piece toilet, beige walls, an undermount sink, a hinged shower door, laminate floors and multi-coloured floor.
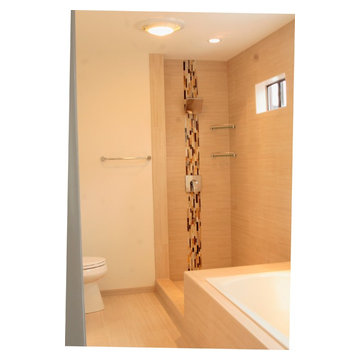
Updated this master bath with new tub, shower and floating vanities.
Large contemporary master bathroom in Baltimore with a drop-in tub, a corner shower, beige walls, beige floor, flat-panel cabinets, black cabinets, multi-coloured tile, glass tile, laminate floors, an undermount sink, solid surface benchtops, a two-piece toilet and an open shower.
Large contemporary master bathroom in Baltimore with a drop-in tub, a corner shower, beige walls, beige floor, flat-panel cabinets, black cabinets, multi-coloured tile, glass tile, laminate floors, an undermount sink, solid surface benchtops, a two-piece toilet and an open shower.
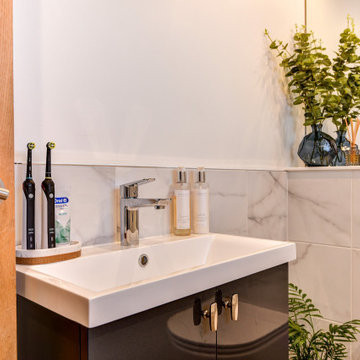
Relaxing Bathroom in Horsham, West Sussex
Marble tiling, contemporary furniture choices and ambient lighting create a spa-like bathroom space for this Horsham client.
The Brief
Our Horsham-based bathroom designer Martin was tasked with creating a new layout as well as implementing a relaxing and spa-like feel in this Horsham bathroom.
Within the compact space, Martin had to incorporate plenty of storage and some nice features to make the room feel inviting, but not cluttered in any way.
It was clear a unique layout and design were required to achieve all elements of this brief.
Design Elements
A unique design is exactly what Martin has conjured for this client.
The most impressive part of the design is the storage and mirror area at the rear of the room. A clever combination of Graphite Grey Mereway furniture has been used above the ledge area to provide this client with hidden away storage, a large mirror area and a space to store some bathing essentials.
This area also conceals some of the ambient, spa-like features within this room.
A concealed cistern is fitted behind white marble tiles, whilst a niche adds further storage for bathing items. Discrete downlights are fitted above the mirror and within the tiled niche area to create a nice ambience to the room.
Special Inclusions
A larger bath was a key requirement of the brief, and so Martin has incorporated a large designer-style bath ideal for relaxing. Around the bath area are plenty of places for decorative items.
Opposite, a smaller wall-hung unit provides additional storage and is also equipped with an integrated sink, in the same Graphite Grey finish.
Project Highlight
The numerous decorative areas are a great highlight of this project.
Each add to the relaxing ambience of this bathroom and provide a place to store decorative items that contribute to the spa-like feel. They also highlight the great thought that has gone into the design of this space.
The End Result
The result is a bathroom that delivers upon all the requirements of this client’s brief and more. This project is also a great example of what can be achieved within a compact bathroom space, and what can be achieved with a well-thought-out design.
If you are seeking a transformation to your bathroom space, discover how our expert designers can create a great design that meets all your requirements.
To arrange a free design appointment visit a showroom or book an appointment now!
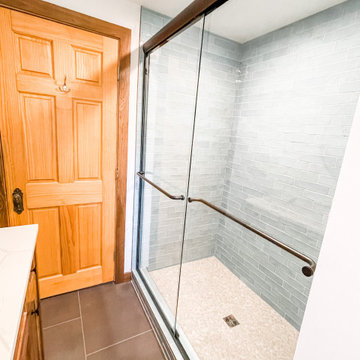
This is an example of a small modern bathroom in Minneapolis with raised-panel cabinets, a corner shower, laminate floors, an undermount sink, quartzite benchtops, grey floor, a sliding shower screen, white benchtops, a single vanity and a built-in vanity.
Orange Bathroom Design Ideas with Laminate Floors
1