Orange Bathroom Design Ideas with Light Hardwood Floors
Refine by:
Budget
Sort by:Popular Today
1 - 20 of 173 photos
Item 1 of 3
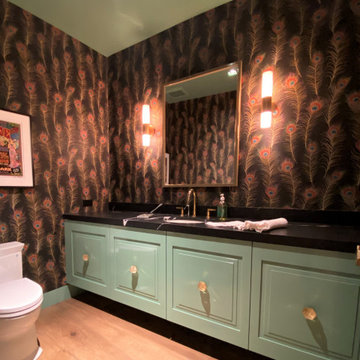
Inspiration for a mid-sized eclectic 3/4 bathroom in Other with raised-panel cabinets, green cabinets, a two-piece toilet, light hardwood floors, an undermount sink, brown floor, black benchtops, a single vanity, a floating vanity and wallpaper.
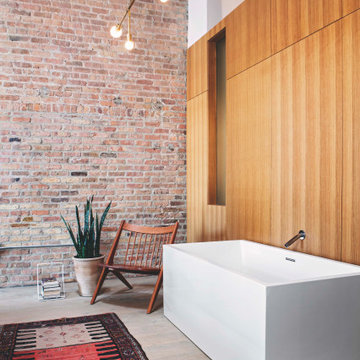
Free standing Wetstyle bathtub against a custom millwork dividing wall. The fireplace is located adjacent to the bath area near the custom pedestal bed.
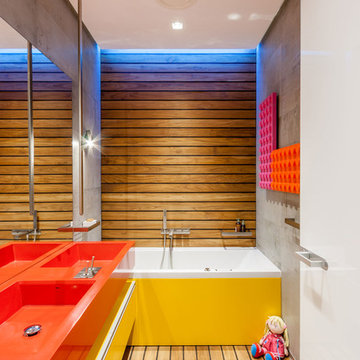
Tetyana Kovalenko
This is an example of a contemporary kids bathroom in Other with an integrated sink, flat-panel cabinets, yellow cabinets, an alcove tub and light hardwood floors.
This is an example of a contemporary kids bathroom in Other with an integrated sink, flat-panel cabinets, yellow cabinets, an alcove tub and light hardwood floors.
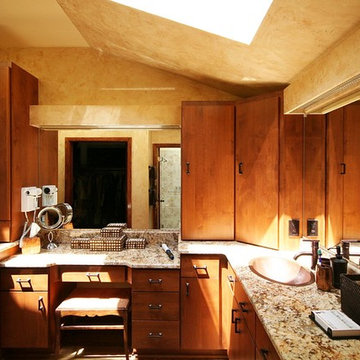
Inspiration for an expansive contemporary master bathroom in Raleigh with flat-panel cabinets, medium wood cabinets, an alcove shower, beige walls, light hardwood floors, an undermount sink and granite benchtops.
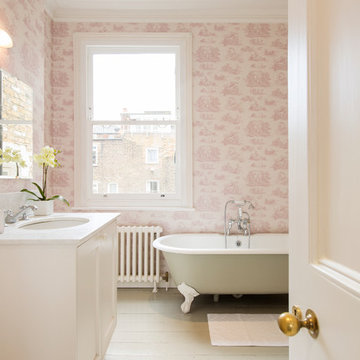
Design ideas for a traditional bathroom in London with shaker cabinets, white cabinets, a claw-foot tub, pink tile, pink walls, light hardwood floors, an undermount sink and white floor.
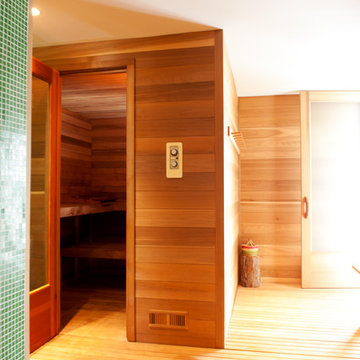
Photo: Mary Prince Photography © 2013 Houzz
Large contemporary bathroom in Burlington with light hardwood floors.
Large contemporary bathroom in Burlington with light hardwood floors.
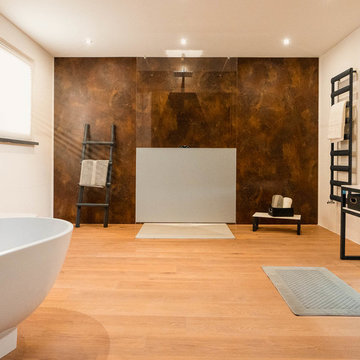
Large contemporary 3/4 bathroom in Nuremberg with open cabinets, a freestanding tub, an open shower, a two-piece toilet, white walls, a vessel sink, an open shower, white benchtops, light hardwood floors, solid surface benchtops and beige floor.
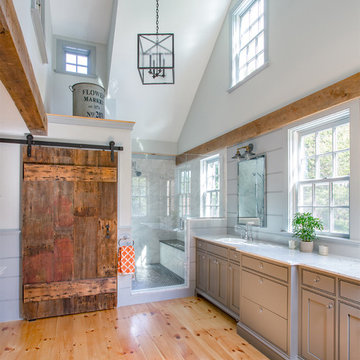
The Johnson-Thompson House, built c. 1750, has the distinct title as being the oldest structure in Winchester. Many alterations were made over the years to keep up with the times, but most recently it had the great fortune to get just the right family who appreciated and capitalized on its legacy. From the newly installed pine floors with cut, hand driven nails to the authentic rustic plaster walls, to the original timber frame, this 300 year old Georgian farmhouse is a masterpiece of old and new. Together with the homeowners and Cummings Architects, Windhill Builders embarked on a journey to salvage all of the best from this home and recreate what had been lost over time. To celebrate its history and the stories within, rooms and details were preserved where possible, woodwork and paint colors painstakingly matched and blended; the hall and parlor refurbished; the three run open string staircase lovingly restored; and details like an authentic front door with period hinges masterfully created. To accommodate its modern day family an addition was constructed to house a brand new, farmhouse style kitchen with an oversized island topped with reclaimed oak and a unique backsplash fashioned out of brick that was sourced from the home itself. Bathrooms were added and upgraded, including a spa-like retreat in the master bath, but include features like a claw foot tub, a niche with exposed brick and a magnificent barn door, as nods to the past. This renovation is one for the history books!
Eric Roth
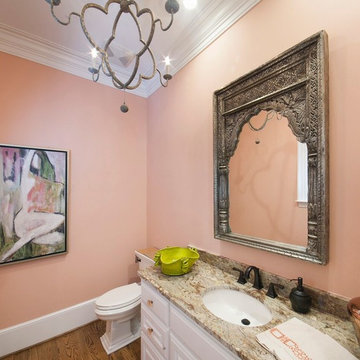
Jennifer at Timeless Memories in Sumter South Carolina
Inspiration for a traditional bathroom in Other with raised-panel cabinets, white cabinets, a one-piece toilet, pink walls, light hardwood floors, an undermount sink and granite benchtops.
Inspiration for a traditional bathroom in Other with raised-panel cabinets, white cabinets, a one-piece toilet, pink walls, light hardwood floors, an undermount sink and granite benchtops.
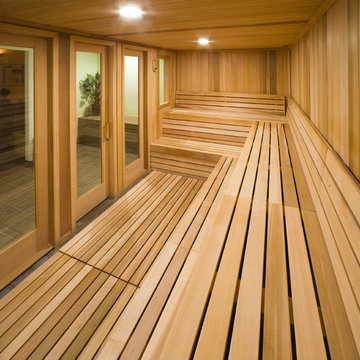
Baltic Leisure created this steam/sauna combination sauna located in an exclusive spa facility.
Mid-sized transitional bathroom in Philadelphia with beige walls, light hardwood floors, beige floor and with a sauna.
Mid-sized transitional bathroom in Philadelphia with beige walls, light hardwood floors, beige floor and with a sauna.
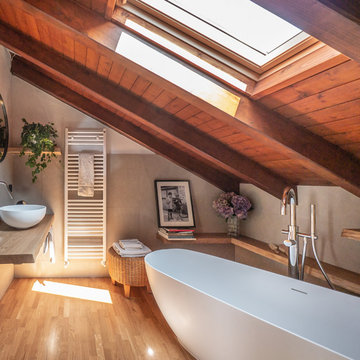
Liadesign
Inspiration for a mid-sized contemporary 3/4 bathroom in Milan with light wood cabinets, a freestanding tub, beige tile, porcelain tile, light hardwood floors, a vessel sink, wood benchtops, grey walls, beige floor and beige benchtops.
Inspiration for a mid-sized contemporary 3/4 bathroom in Milan with light wood cabinets, a freestanding tub, beige tile, porcelain tile, light hardwood floors, a vessel sink, wood benchtops, grey walls, beige floor and beige benchtops.
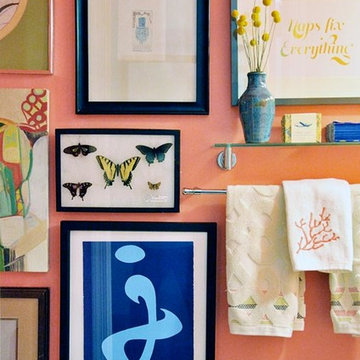
Inspiration for a small eclectic 3/4 bathroom in DC Metro with a pedestal sink, a two-piece toilet, pink walls and light hardwood floors.
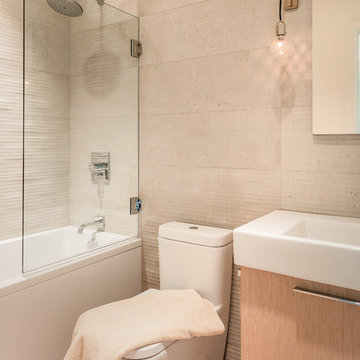
Eclectic contemporary bathroom remodel. Natural textured stone walls, white single vanity with light hardwood cabinet. Frameless mirror with mounted sconces. Sconces with exposed wiring cord and decorative exposed bulbs. One-piece toilet with push-button. Glass open shower enclosure. White rectangular tub and rain shower with brushed nickel finishes.
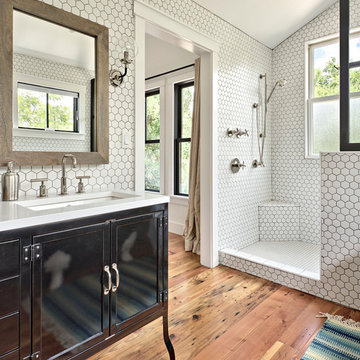
This is an example of a country 3/4 bathroom in Austin with black cabinets, white tile, white walls, light hardwood floors, an undermount sink, beige floor and shaker cabinets.
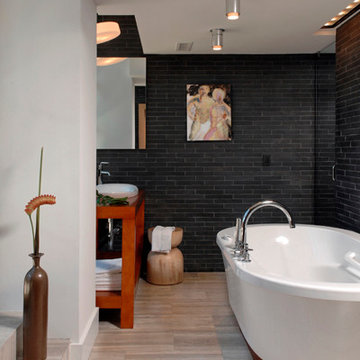
Bob Narod
Photo of a mid-sized contemporary 3/4 bathroom in Other with a freestanding tub, beige tile, slate, white walls, light hardwood floors, a drop-in sink, wood benchtops, beige floor and open cabinets.
Photo of a mid-sized contemporary 3/4 bathroom in Other with a freestanding tub, beige tile, slate, white walls, light hardwood floors, a drop-in sink, wood benchtops, beige floor and open cabinets.
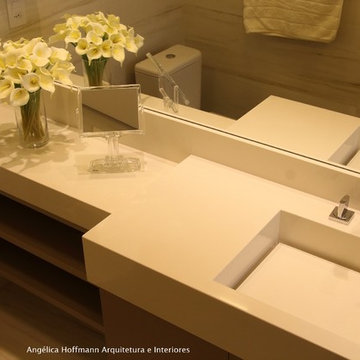
Após 8 anos no apartamento, morando conforme o padrão entregue pela construtora, os proprietários resolveram fazer um projeto que refletisse a identidade deles. Desafio aceito! Foram 3 meses de projeto, 2 meses de orçamentos/planejamento e 4 meses de obra.
Aproveitamos os móveis existentes, criamos outros necessários, aproveitamos o piso de madeira. Instalamos ar condicionado em todos os dormitórios e sala e forro de gesso somente nos ambientes necessários.
Na sala invertemos o layout criando 3 ambientes. A sala de jantar ficou mais próxima à cozinha e recebeu a peça mais importante do projeto, solicitada pela cliente, um lustre de cristal. Um estar junto do cantinho do bar. E o home theater mais próximo à entrada dos quartos e próximo à varanda, onde ficou um cantinho para relaxar e ler, com uma rede e um painel verde com rega automatizada. Na cozinha de móveis da Elgin Cuisine, trocamos o piso e revestimos as paredes de fórmica.
Na suíte do casal, colocamos forro de gesso com sanca e repaginamos as paredes com papel de parede branco, deixando o espaço clean e chique. Para o quarto do Mateus de 9 anos, utilizamos uma decoração que facilmente pudesse mudar na chegada da sua adolescência. Fã de Corinthians e de uma personalidade forte, solicitou que uma frase de uma música inspiradora fosse escrita na parede. O artista plástico Ronaldo Cazuza fez a arte a mão-livre. Os brinquedos ainda ficaram, mas as cores mais sóbrias da parede, mesa lateral, tapete e cortina deixam espaço para futura mutação menino-garoto. A cadeira amarela deixa o espaço mais descontraído.
Todos os banheiros foram 100% repaginados, cada um com revestimentos que mais refletiam a personalidade de cada morador, já que cada um tem o seu privativo. No lavabo aproveitamos o piso e bancada de mármores e trocamos a cuba, metais e papel de parede.
Projeto: Angélica Hoffmann
Foto: Karina Zemliski
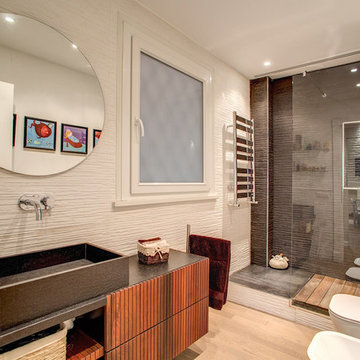
Vincenzo Tambasco
Inspiration for a small industrial 3/4 bathroom in Rome with black cabinets, an open shower, a two-piece toilet, brown walls, light hardwood floors, a trough sink, beige floor, an open shower and flat-panel cabinets.
Inspiration for a small industrial 3/4 bathroom in Rome with black cabinets, an open shower, a two-piece toilet, brown walls, light hardwood floors, a trough sink, beige floor, an open shower and flat-panel cabinets.
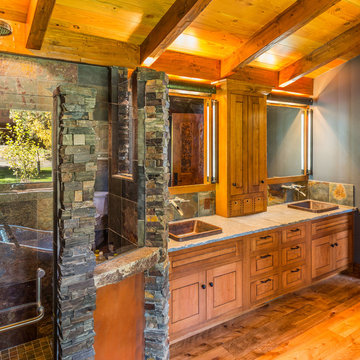
Chris Marona
Design ideas for a country master bathroom in Denver with recessed-panel cabinets, medium wood cabinets, a corner shower, stone tile, blue walls, light hardwood floors, a drop-in sink and granite benchtops.
Design ideas for a country master bathroom in Denver with recessed-panel cabinets, medium wood cabinets, a corner shower, stone tile, blue walls, light hardwood floors, a drop-in sink and granite benchtops.
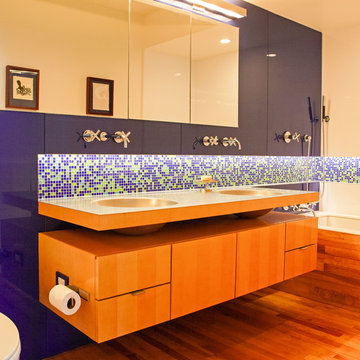
photo by Peter Murdock
Inspiration for a mid-sized contemporary master bathroom in New York with an integrated sink, light wood cabinets, blue walls, light hardwood floors, flat-panel cabinets, an alcove tub, blue tile and mosaic tile.
Inspiration for a mid-sized contemporary master bathroom in New York with an integrated sink, light wood cabinets, blue walls, light hardwood floors, flat-panel cabinets, an alcove tub, blue tile and mosaic tile.
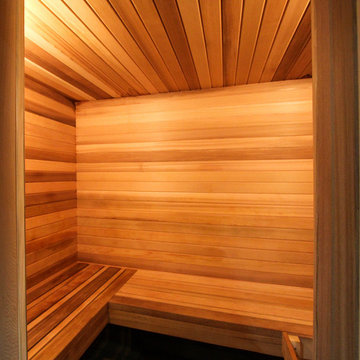
A client of ours wanted a sauna built in the bathroom in their basement. It's a nice addition to any luxury home.
Photo of a small traditional bathroom in Toronto with brown walls, light hardwood floors and with a sauna.
Photo of a small traditional bathroom in Toronto with brown walls, light hardwood floors and with a sauna.
Orange Bathroom Design Ideas with Light Hardwood Floors
1