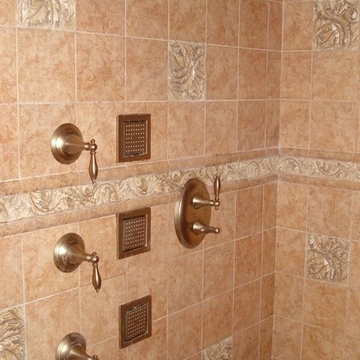Orange Bathroom Design Ideas with Tile Benchtops
Refine by:
Budget
Sort by:Popular Today
1 - 20 of 122 photos
Item 1 of 3

Design ideas for a small contemporary bathroom in Other with grey cabinets, a wall-mount toilet, beige tile, ceramic tile, beige walls, porcelain floors, an integrated sink, tile benchtops, beige floor, grey benchtops, a floating vanity and flat-panel cabinets.
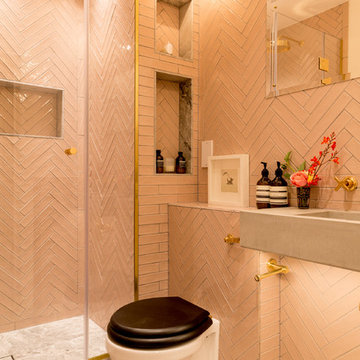
Classic and calm guest bath with pale pink chevron tiling and marble floors.
Inspiration for a large eclectic kids bathroom in London with a drop-in tub, an alcove shower, a one-piece toilet, pink tile, ceramic tile, pink walls, marble floors, a trough sink, tile benchtops, grey floor, a hinged shower door and pink benchtops.
Inspiration for a large eclectic kids bathroom in London with a drop-in tub, an alcove shower, a one-piece toilet, pink tile, ceramic tile, pink walls, marble floors, a trough sink, tile benchtops, grey floor, a hinged shower door and pink benchtops.
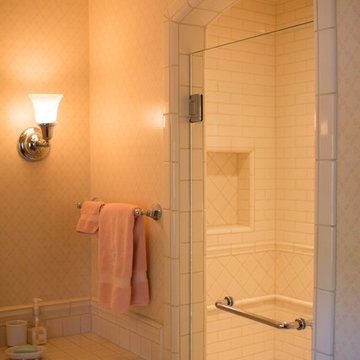
Kendra Maarse Photography
Photo of a mid-sized traditional 3/4 bathroom in Los Angeles with recessed-panel cabinets, white cabinets, an alcove shower, white tile, ceramic tile, white walls, mosaic tile floors, an undermount sink, tile benchtops, white floor, a hinged shower door and white benchtops.
Photo of a mid-sized traditional 3/4 bathroom in Los Angeles with recessed-panel cabinets, white cabinets, an alcove shower, white tile, ceramic tile, white walls, mosaic tile floors, an undermount sink, tile benchtops, white floor, a hinged shower door and white benchtops.
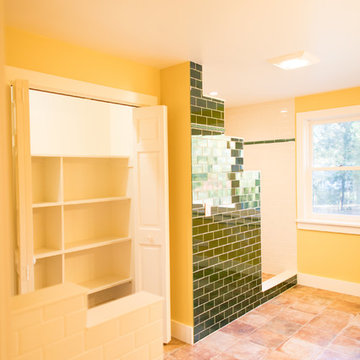
Photo of a large mediterranean master bathroom in Boston with white cabinets, a one-piece toilet, white tile, subway tile, yellow walls, terra-cotta floors, a drop-in sink, tile benchtops, red floor and an open shower.
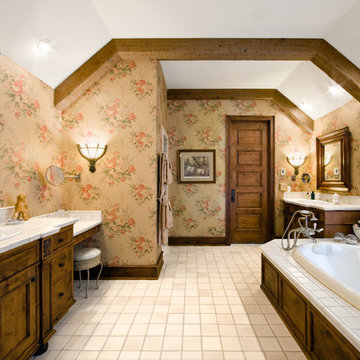
Farmhouse
Knotty Alder Cabinetry + Cedar Beams
Country bathroom in Chicago with a drop-in sink, dark wood cabinets, tile benchtops, a drop-in tub, white tile and recessed-panel cabinets.
Country bathroom in Chicago with a drop-in sink, dark wood cabinets, tile benchtops, a drop-in tub, white tile and recessed-panel cabinets.
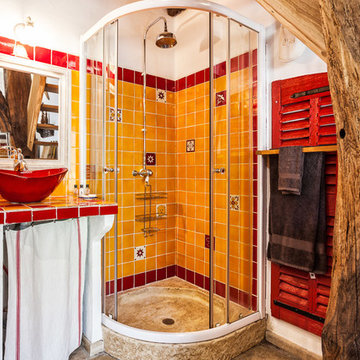
© Bruno Vacherand-Denand / Passage Citron
This is an example of a small mediterranean 3/4 bathroom in Marseille with a corner shower, orange tile, red tile, ceramic tile, a vessel sink, tile benchtops, open cabinets, white walls and a sliding shower screen.
This is an example of a small mediterranean 3/4 bathroom in Marseille with a corner shower, orange tile, red tile, ceramic tile, a vessel sink, tile benchtops, open cabinets, white walls and a sliding shower screen.
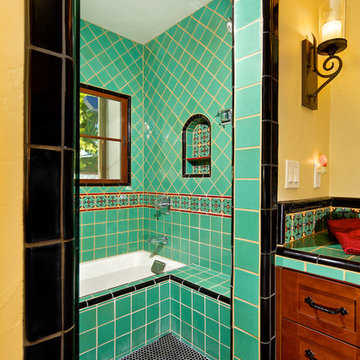
Brent Haywood Photography
Inspiration for a mediterranean bathroom in San Diego with shaker cabinets, brown cabinets, tile benchtops, an undermount tub, a curbless shower, green tile and ceramic tile.
Inspiration for a mediterranean bathroom in San Diego with shaker cabinets, brown cabinets, tile benchtops, an undermount tub, a curbless shower, green tile and ceramic tile.
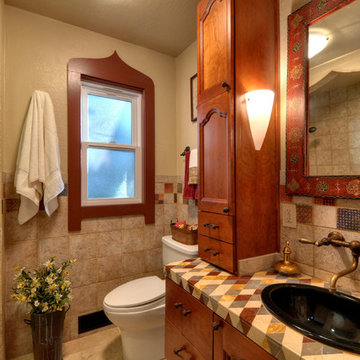
Moorish styled bathroom features hand-painted tiles from Spain, custom cabinets with custom doors, and hand-painted mirror. The alcove for the bathtub was built to form a niche with an arched top and the border thick enough to feature stone mosaic tiles. The window frame was cut to follow the same arch contour as the one above the tub. The two symmetrical cabinets resting on the counter create a separate “vanity space.
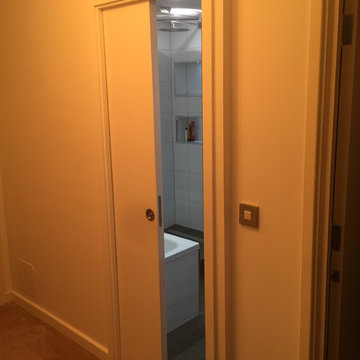
A small contemporary bathroom room which has been renovated to include a wet room shower tray, bath, wall hung basin unit, back to wall toilet, towel rail and cupboard storage.
We also included some little pockets within the shower area for the customer to put their shampoos without encrouching on them within the shower.
Also to maximise the space we installed a pocket door, so no waisted space within the flat at all, in or out of the bathroom.
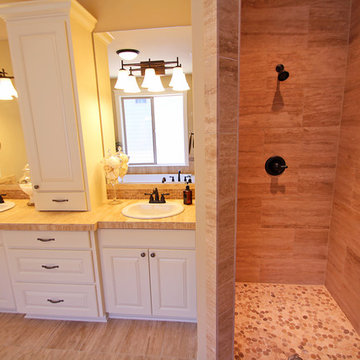
The Ridgeback - Craftsman Ranch with Daylight Basement in Happy Valley, Oregon by Cascade West Development Inc.
Cascade West Facebook: https://goo.gl/MCD2U1
Cascade West Website: https://goo.gl/XHm7Un
These photos, like many of ours, were taken by the good people of ExposioHDR - Portland, Or
Exposio Facebook: https://goo.gl/SpSvyo
Exposio Website: https://goo.gl/Cbm8Ya
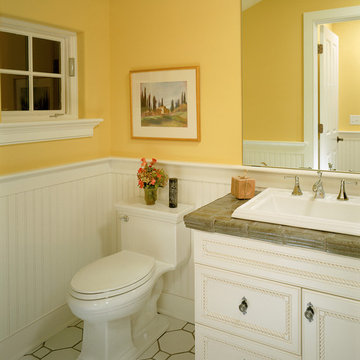
Design ideas for a traditional bathroom in New York with a drop-in sink, recessed-panel cabinets, white cabinets, tile benchtops, a one-piece toilet, yellow walls and white floor.
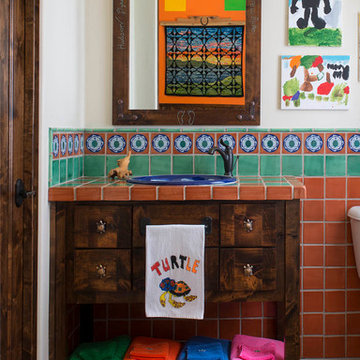
Dan Piassick
This is an example of a kids bathroom in San Diego with dark wood cabinets, multi-coloured tile, terra-cotta tile, a drop-in sink, tile benchtops, white walls and flat-panel cabinets.
This is an example of a kids bathroom in San Diego with dark wood cabinets, multi-coloured tile, terra-cotta tile, a drop-in sink, tile benchtops, white walls and flat-panel cabinets.
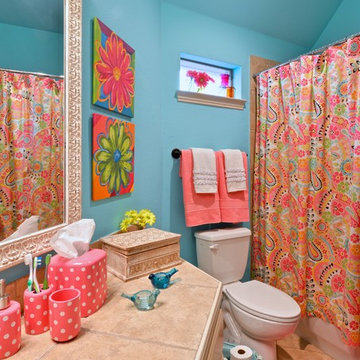
Photo by Michael Hunter
This is an example of a mid-sized eclectic kids bathroom in Dallas with a drop-in sink, white cabinets, tile benchtops, a shower/bathtub combo, beige tile, stone tile, blue walls, porcelain floors, an alcove tub and a shower curtain.
This is an example of a mid-sized eclectic kids bathroom in Dallas with a drop-in sink, white cabinets, tile benchtops, a shower/bathtub combo, beige tile, stone tile, blue walls, porcelain floors, an alcove tub and a shower curtain.
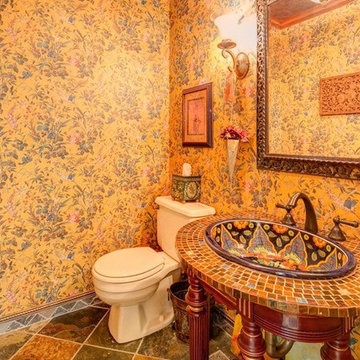
Photo of a small eclectic bathroom in Dallas with a drop-in sink, distressed cabinets, tile benchtops, a two-piece toilet, glass tile, multi-coloured walls and slate floors.
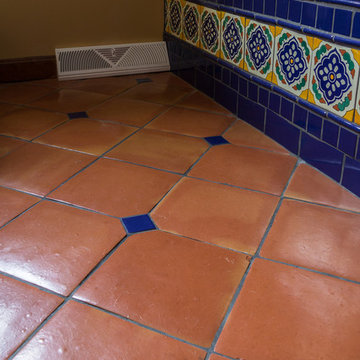
Nancy Manning
Inspiration for a mid-sized 3/4 bathroom in Boston with shaker cabinets, medium wood cabinets, blue tile, ceramic tile, a drop-in sink and tile benchtops.
Inspiration for a mid-sized 3/4 bathroom in Boston with shaker cabinets, medium wood cabinets, blue tile, ceramic tile, a drop-in sink and tile benchtops.
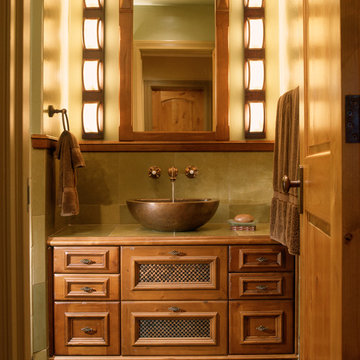
A guest bath lavatory area by Doug Walter , Architect. Custom alder cabinetry holds a copper vessel sink. Twin sconces provide generous lighting, and are supplemented by downlights on dimmers as well. Slate floors carry through the rustic Colorado theme. Construction by Cadre Construction, cabinets fabricated by Genesis Innovations. Photography by Emily Minton Redfield

Ce petit espace a été transformé en salle d'eau avec 3 espaces de la même taille. On y entre par une porte à galandage. à droite la douche à receveur blanc ultra plat, au centre un meuble vasque avec cette dernière de forme ovale posée dessus et à droite des WC suspendues. Du sol au plafond, les murs sont revêtus d'un carrelage imitation bois afin de donner à l'espace un esprit SPA de chalet. Les muret à mi hauteur séparent les espaces tout en gardant un esprit aéré. Le carrelage au sol est gris ardoise pour parfaire l'ambiance nature en associant végétal et minéral.
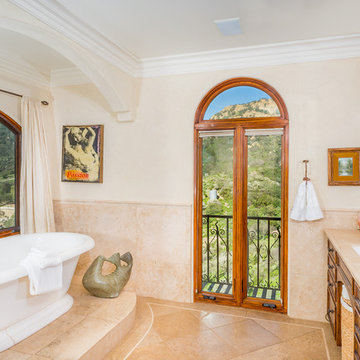
Clarified Studios
Design ideas for a large mediterranean master bathroom in Los Angeles with an undermount sink, tile benchtops, a freestanding tub, a two-piece toilet, beige tile, terra-cotta tile, beige walls, travertine floors, dark wood cabinets, beige floor, beige benchtops and recessed-panel cabinets.
Design ideas for a large mediterranean master bathroom in Los Angeles with an undermount sink, tile benchtops, a freestanding tub, a two-piece toilet, beige tile, terra-cotta tile, beige walls, travertine floors, dark wood cabinets, beige floor, beige benchtops and recessed-panel cabinets.
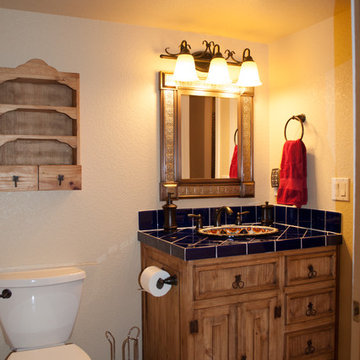
Inspiration for a mid-sized transitional master bathroom in Denver with recessed-panel cabinets, medium wood cabinets, an alcove shower, a two-piece toilet, blue tile, ceramic tile, beige walls, terra-cotta floors, a drop-in sink, tile benchtops, red floor, a hinged shower door and blue benchtops.
Orange Bathroom Design Ideas with Tile Benchtops
1
