Brown, Orange Exterior Design Ideas
Refine by:
Budget
Sort by:Popular Today
1 - 20 of 51,276 photos
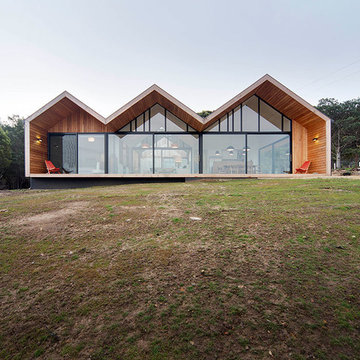
Ben Hosking
Inspiration for a large contemporary one-storey brown exterior in Hobart with wood siding and a gable roof.
Inspiration for a large contemporary one-storey brown exterior in Hobart with wood siding and a gable roof.
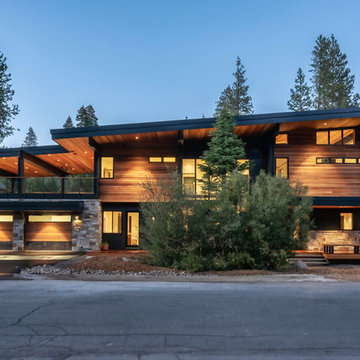
Matt Waclo Photography
This is an example of a contemporary two-storey brown house exterior in San Francisco with wood siding and a shed roof.
This is an example of a contemporary two-storey brown house exterior in San Francisco with wood siding and a shed roof.
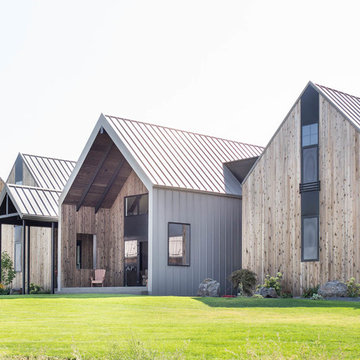
This modern farmhouse located outside of Spokane, Washington, creates a prominent focal point among the landscape of rolling plains. The composition of the home is dominated by three steep gable rooflines linked together by a central spine. This unique design evokes a sense of expansion and contraction from one space to the next. Vertical cedar siding, poured concrete, and zinc gray metal elements clad the modern farmhouse, which, combined with a shop that has the aesthetic of a weathered barn, creates a sense of modernity that remains rooted to the surrounding environment.
The Glo double pane A5 Series windows and doors were selected for the project because of their sleek, modern aesthetic and advanced thermal technology over traditional aluminum windows. High performance spacers, low iron glass, larger continuous thermal breaks, and multiple air seals allows the A5 Series to deliver high performance values and cost effective durability while remaining a sophisticated and stylish design choice. Strategically placed operable windows paired with large expanses of fixed picture windows provide natural ventilation and a visual connection to the outdoors.
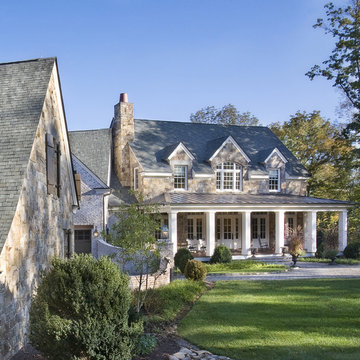
A traditional house that meanders around courtyards built as though it where built in stages over time. Well proportioned and timeless. Presenting its modest humble face this large home is filled with surprises as it demands that you take your time to experiance it.
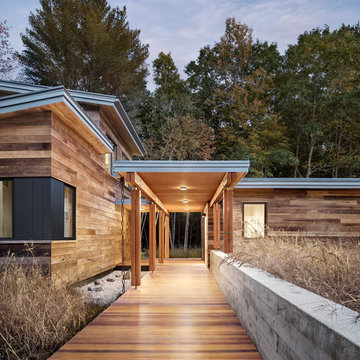
Irvin Serrano
This is an example of a large contemporary one-storey brown house exterior in Portland Maine with wood siding.
This is an example of a large contemporary one-storey brown house exterior in Portland Maine with wood siding.
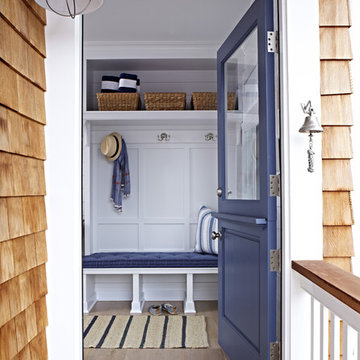
Interior Architecture, Interior Design, Art Curation, and Custom Millwork & Furniture Design by Chango & Co.
Construction by Siano Brothers Contracting
Photography by Jacob Snavely
See the full feature inside Good Housekeeping
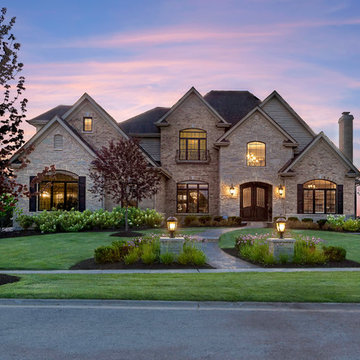
Summer Beauty onion surround the stone entry columns while the Hydrangea begin to glow from the landscape lighting. Landscape design by John Algozzini. Photo courtesy of Mike Crews Photography.
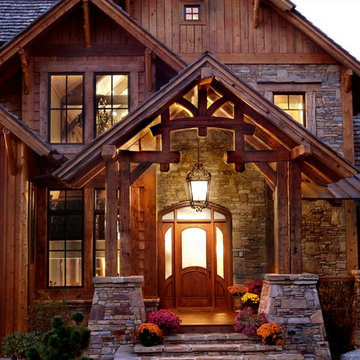
Designed by MossCreek, this beautiful timber frame home includes signature MossCreek style elements such as natural materials, expression of structure, elegant rustic design, and perfect use of space in relation to build site. Photo by Mark Smith
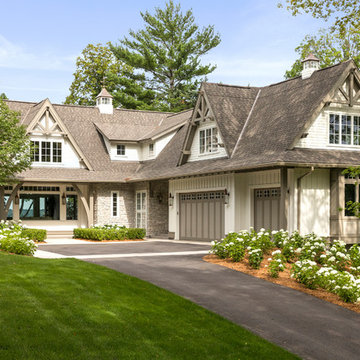
Inspiration for a country two-storey brown house exterior in Minneapolis with mixed siding, a gable roof and a shingle roof.
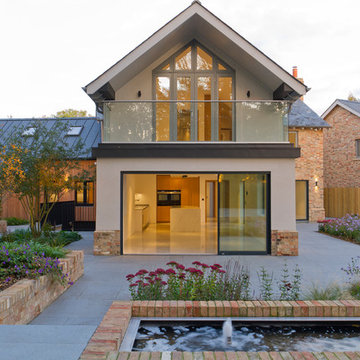
This is a contemporary garden space created for a newly built property offering multiple areas for outside relaxation and featuring a pool with fountain jets, table top topiarised plane trees, multi stemmed feature trees and a meadow style planting scheme. Photographs by the designer, John Davies
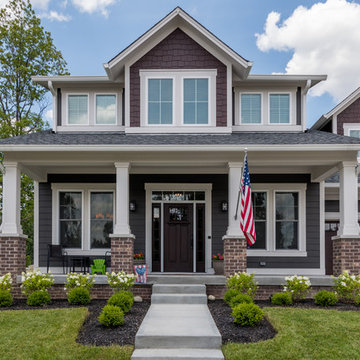
This home was constructed with care and has an exciting amount of symmetry. The colors are a neutral dark brown which really brings out the off white trimmings.
Photo by: Thomas Graham
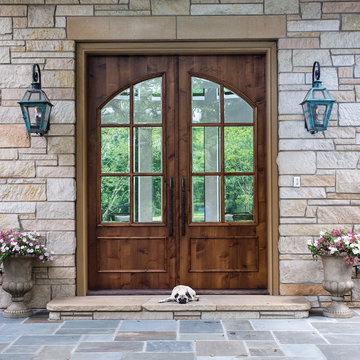
Photo credit: Greg Grupenhof; Whole-house renovation to existing Indian Hill home. Prior to the renovation, the Scaninavian-modern interiors felt cold and cavernous. In order to make this home work for a family, we brought the spaces down to a more livable scale and used natural materials like wood and stone to make the home warm and welcoming.
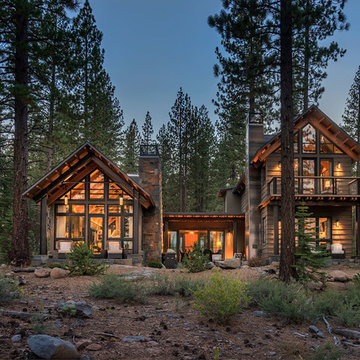
Vance Fox
Photo of a large country two-storey brown exterior in Sacramento with wood siding and a gable roof.
Photo of a large country two-storey brown exterior in Sacramento with wood siding and a gable roof.
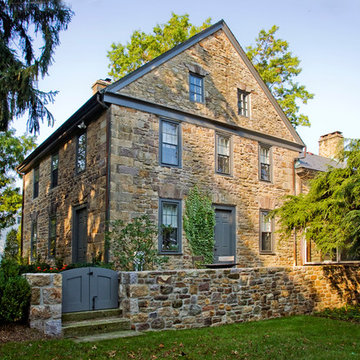
Angled view of the side of the renovated farmhouse.
-Randal Bye
Country three-storey brown exterior in Philadelphia with stone veneer and a gable roof.
Country three-storey brown exterior in Philadelphia with stone veneer and a gable roof.
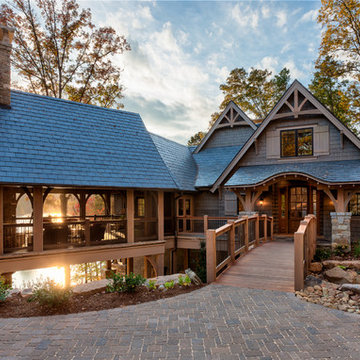
Entry, outdoor bridge
Inspiration for a large traditional two-storey brown exterior in Other with wood siding and a gable roof.
Inspiration for a large traditional two-storey brown exterior in Other with wood siding and a gable roof.

Located within a gated golf course community on the shoreline of Buzzards Bay this residence is a graceful and refined Gambrel style home. The traditional lines blend quietly into the surroundings.
Photo Credit: Eric Roth
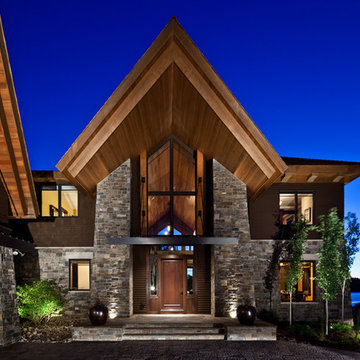
Residential Design: Peter Eskuche, AIA, Eskuche Associates
Photography by A.J. Mueller
Expansive modern three-storey brown exterior in Minneapolis with stone veneer.
Expansive modern three-storey brown exterior in Minneapolis with stone veneer.
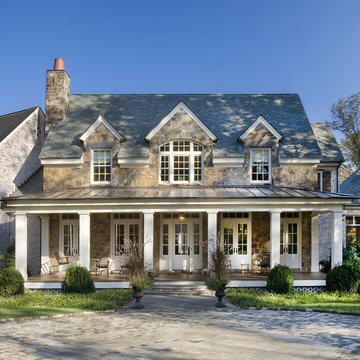
A traditional house that meanders around courtyards built as though it where built in stages over time. Well proportioned and timeless. Presenting its modest humble face this large home is filled with surprises as it demands that you take your time to experience it.

This modest one-story design features a modern farmhouse facade with stone, decorative gable trusses, and metal roof accents. Enjoy family togetherness with an open great room, island kitchen, and breakfast nook while multiple sets of double doors lead to the rear porch. Host dinner parties in the elegant dining room topped with a coffered ceiling. The master suite is striking with a trio of skylights in the cathedral ceiling, a thoughtfully designed bathroom, and a spacious walk-in closet. Two additional bedrooms are across the floor plan and an optional bonus room is upstairs for expansion.

Удивительным образом дом отлично вписался в окружающий ландшафт.
Inspiration for a mid-sized contemporary two-storey brick brown house exterior in Other with a hip roof, a metal roof, a grey roof and clapboard siding.
Inspiration for a mid-sized contemporary two-storey brick brown house exterior in Other with a hip roof, a metal roof, a grey roof and clapboard siding.
Brown, Orange Exterior Design Ideas
1