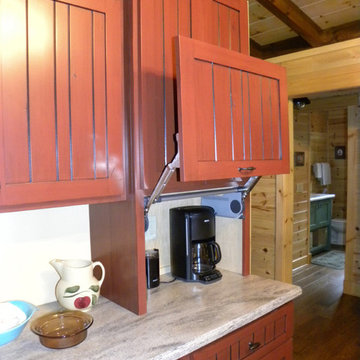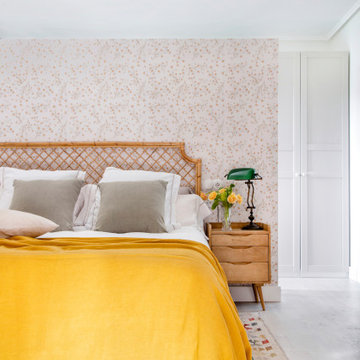19,604 Orange Country Home Design Photos
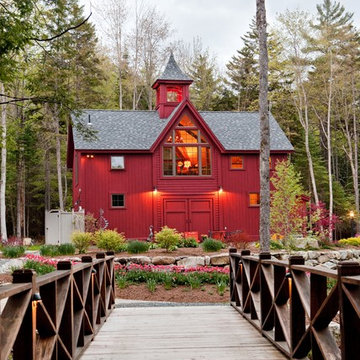
Yankee Barn Homes - Bennington Carriage House
Large country two-storey red house exterior in Manchester with wood siding, a gable roof and a shingle roof.
Large country two-storey red house exterior in Manchester with wood siding, a gable roof and a shingle roof.
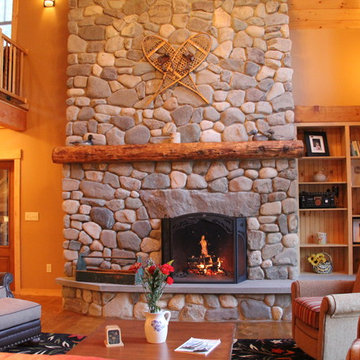
Photo of a country living room in Portland Maine with beige walls, medium hardwood floors, a standard fireplace and a stone fireplace surround.
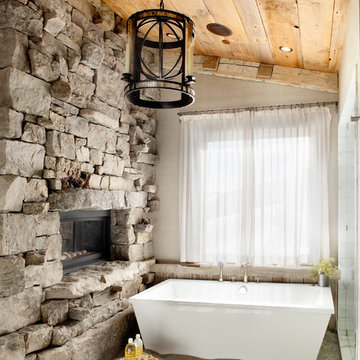
This is an example of a country bathroom in Other with a freestanding tub, stone slab, beige walls, medium hardwood floors and marble benchtops.
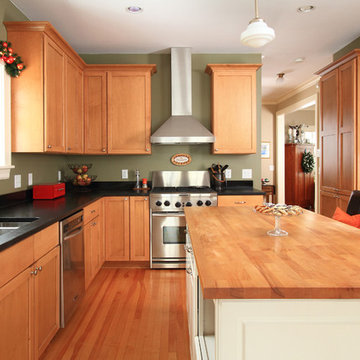
A traditional maple kitchen highlighted by stainless steel appliances and soap stone counters. The floor was salvaged from the 100 year old home that previously occupied the site.
(Seth Benn Photography)
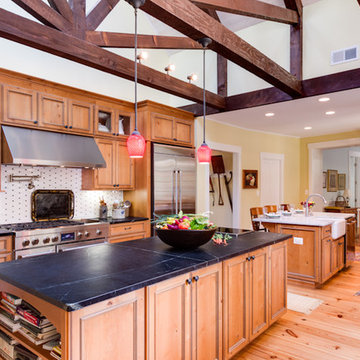
Pictures by BTW Images / www.btwimages.com
Designed by Anne Hinte of Reico Kitchen & Bath's Springfield, VA showroom, this rustic elegant kitchen design features Knotty Alder wood cabinets from Woodharbor in the Somerlake door style, with the Allspice with Fudge Glazing, Heavy Distressing & Satin Sheen finish. The kitchen countertops features both Soapstone and Carrera Marble along with a Rohl farmhouse sink and a custom made Soapstone kitchen sink. Kitchen appliances are from Jenn-Air.
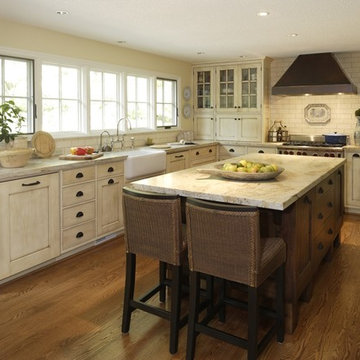
The island is stained walnut. The cabinets are glazed paint. The gray-green hutch has copper mesh over the doors and is designed to appear as a separate free standing piece. Small appliances are behind the cabinets at countertop level next to the range. The hood is copper with an aged finish. The wall of windows keeps the room light and airy, despite the dreary Pacific Northwest winters! The fireplace wall was floor to ceiling brick with a big wood stove. The new fireplace surround is honed marble. The hutch to the left is built into the wall and holds all of their electronics.
Project by Portland interior design studio Jenni Leasia Interior Design. Also serving Lake Oswego, West Linn, Vancouver, Sherwood, Camas, Oregon City, Beaverton, and the whole of Greater Portland.
For more about Jenni Leasia Interior Design, click here: https://www.jennileasiadesign.com/
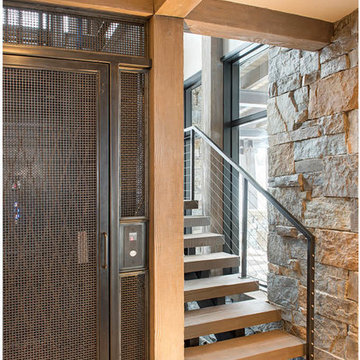
Mountain Peek is a custom residence located within the Yellowstone Club in Big Sky, Montana. The layout of the home was heavily influenced by the site. Instead of building up vertically the floor plan reaches out horizontally with slight elevations between different spaces. This allowed for beautiful views from every space and also gave us the ability to play with roof heights for each individual space. Natural stone and rustic wood are accented by steal beams and metal work throughout the home.
(photos by Whitney Kamman)
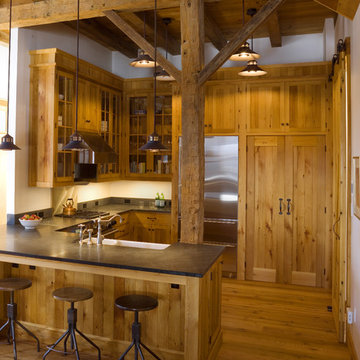
Design ideas for a country u-shaped open plan kitchen in Burlington with a farmhouse sink, medium wood cabinets, stainless steel appliances and shaker cabinets.
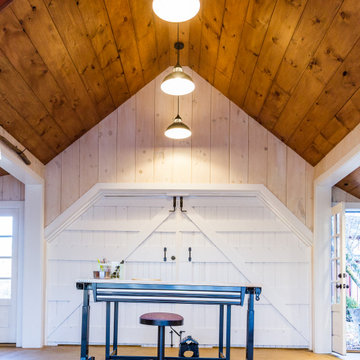
An old outdated barn transformed into a Pottery Barn-inspired space, blending vintage charm with modern elegance.
Design ideas for a mid-sized country home studio in Philadelphia with white walls, concrete floors, no fireplace, a freestanding desk, exposed beam and planked wall panelling.
Design ideas for a mid-sized country home studio in Philadelphia with white walls, concrete floors, no fireplace, a freestanding desk, exposed beam and planked wall panelling.
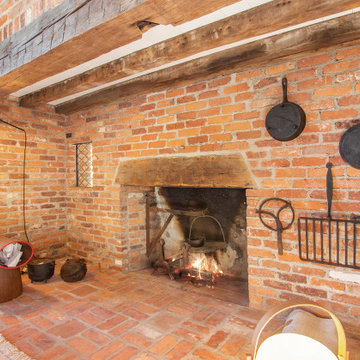
Old school fireplace.
Design ideas for a country living room in Grand Rapids with brick floors, a brick fireplace surround and red floor.
Design ideas for a country living room in Grand Rapids with brick floors, a brick fireplace surround and red floor.
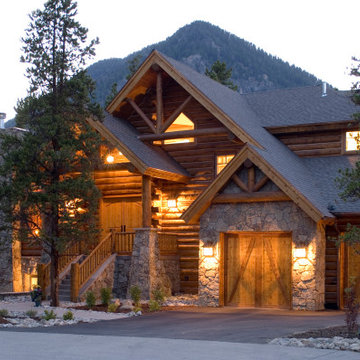
Photo of a large country three-storey multi-coloured exterior in Denver with mixed siding, a gable roof, a shingle roof and a grey roof.
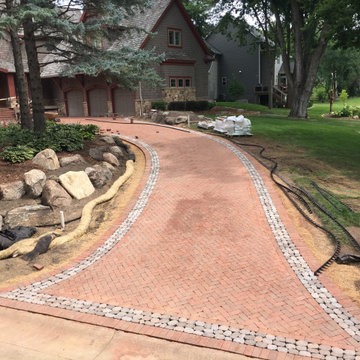
This is an example of a large country front yard partial sun driveway for fall in Minneapolis with brick pavers and with path.
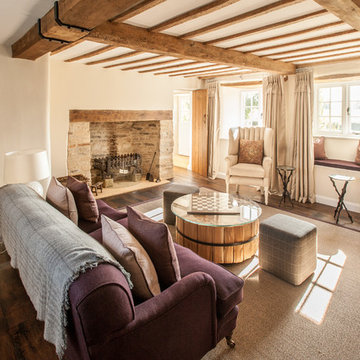
Design ideas for a country open concept living room in London with white walls, dark hardwood floors, a standard fireplace, a stone fireplace surround and brown floor.
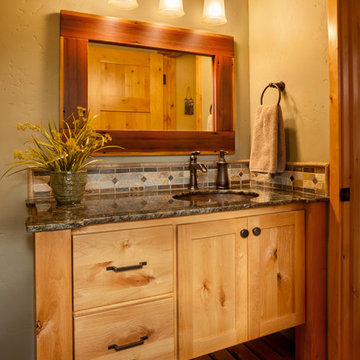
For this rustic interior design project our Principal Designer, Lori Brock, created a calming retreat for her clients by choosing structured and comfortable furnishings the home. Featured are custom dining and coffee tables, back patio furnishings, paint, accessories, and more. This rustic and traditional feel brings comfort to the homes space.
Photos by Blackstone Edge.
(This interior design project was designed by Lori before she worked for Affinity Home & Design and Affinity was not the General Contractor)
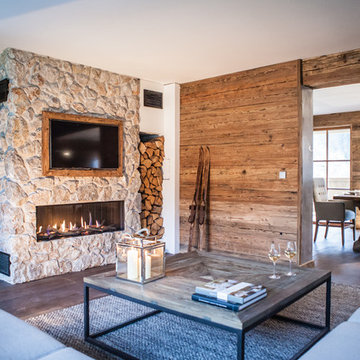
Daniela Polak und Wolf Lux
Design ideas for a country formal enclosed living room in Munich with brown walls, dark hardwood floors, a ribbon fireplace, a stone fireplace surround, a wall-mounted tv and brown floor.
Design ideas for a country formal enclosed living room in Munich with brown walls, dark hardwood floors, a ribbon fireplace, a stone fireplace surround, a wall-mounted tv and brown floor.
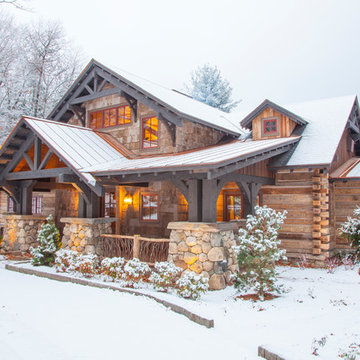
This beautiful lake and snow lodge site on the waters edge of Lake Sunapee, and only one mile from Mt Sunapee Ski and Snowboard Resort. The home features conventional and timber frame construction. MossCreek's exquisite use of exterior materials include poplar bark, antique log siding with dovetail corners, hand cut timber frame, barn board siding and local river stone piers and foundation. Inside, the home features reclaimed barn wood walls, floors and ceilings.
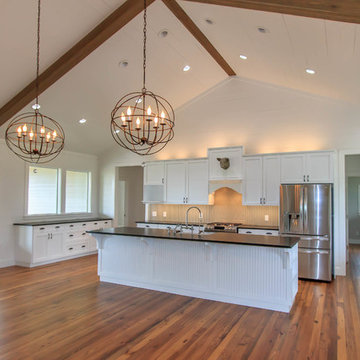
Design ideas for a large country u-shaped open plan kitchen in Houston with a farmhouse sink, shaker cabinets, white cabinets, solid surface benchtops, stainless steel appliances, dark hardwood floors, with island and brown floor.
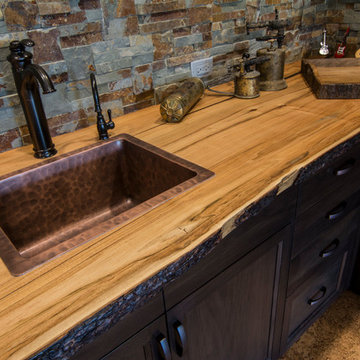
Design ideas for a mid-sized country u-shaped wet bar in Calgary with recessed-panel cabinets, dark wood cabinets, wood benchtops, stone tile splashback, brown splashback, brown floor, brown benchtop and a drop-in sink.
19,604 Orange Country Home Design Photos
3



















