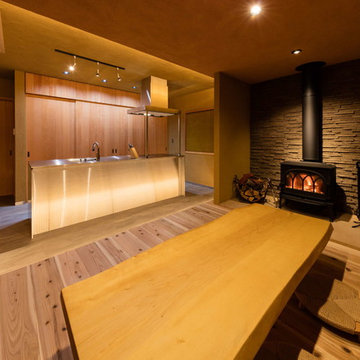All Fireplaces Orange Dining Room Design Ideas
Refine by:
Budget
Sort by:Popular Today
1 - 20 of 319 photos
Item 1 of 3

A contemporary holiday home located on Victoria's Mornington Peninsula featuring rammed earth walls, timber lined ceilings and flagstone floors. This home incorporates strong, natural elements and the joinery throughout features custom, stained oak timber cabinetry and natural limestone benchtops. With a nod to the mid century modern era and a balance of natural, warm elements this home displays a uniquely Australian design style. This home is a cocoon like sanctuary for rejuvenation and relaxation with all the modern conveniences one could wish for thoughtfully integrated.
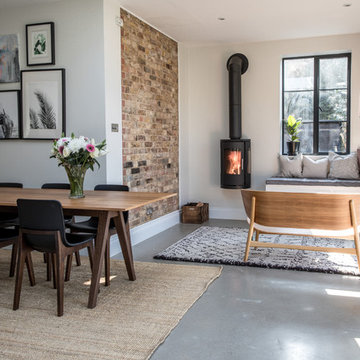
Design ideas for a mid-sized contemporary separate dining room in Buckinghamshire with white walls, concrete floors, a wood stove, a metal fireplace surround and grey floor.
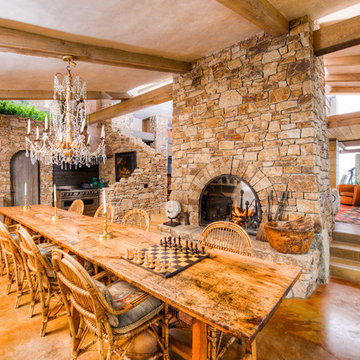
Breathtaking views of the incomparable Big Sur Coast, this classic Tuscan design of an Italian farmhouse, combined with a modern approach creates an ambiance of relaxed sophistication for this magnificent 95.73-acre, private coastal estate on California’s Coastal Ridge. Five-bedroom, 5.5-bath, 7,030 sq. ft. main house, and 864 sq. ft. caretaker house over 864 sq. ft. of garage and laundry facility. Commanding a ridge above the Pacific Ocean and Post Ranch Inn, this spectacular property has sweeping views of the California coastline and surrounding hills. “It’s as if a contemporary house were overlaid on a Tuscan farm-house ruin,” says decorator Craig Wright who created the interiors. The main residence was designed by renowned architect Mickey Muenning—the architect of Big Sur’s Post Ranch Inn, —who artfully combined the contemporary sensibility and the Tuscan vernacular, featuring vaulted ceilings, stained concrete floors, reclaimed Tuscan wood beams, antique Italian roof tiles and a stone tower. Beautifully designed for indoor/outdoor living; the grounds offer a plethora of comfortable and inviting places to lounge and enjoy the stunning views. No expense was spared in the construction of this exquisite estate.
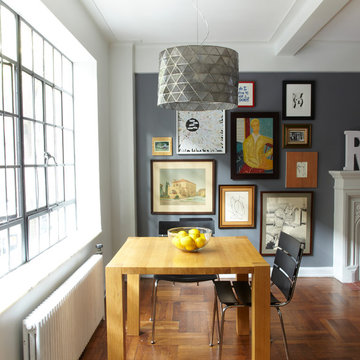
alyssa kirsten
Inspiration for a small industrial open plan dining in New York with grey walls, medium hardwood floors, a standard fireplace and a wood fireplace surround.
Inspiration for a small industrial open plan dining in New York with grey walls, medium hardwood floors, a standard fireplace and a wood fireplace surround.
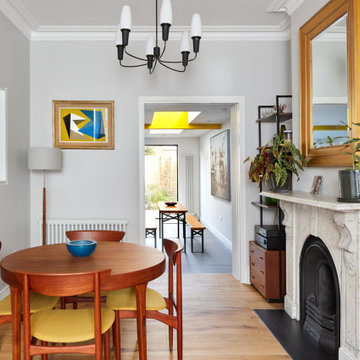
The refurbishment include on opening up and linking both the living room and the formal dining room to create a bigger room. This is also linked to the new kitchen side extension with longitudinal views across the property. An internal window was included on the dining room to allow for views to the corridor and adjacent stair, while at the same time allowing for natural light to circulate through the property.
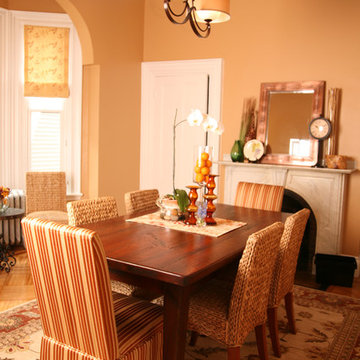
Inspiration for a traditional dining room in Boston with orange walls, medium hardwood floors and a standard fireplace.
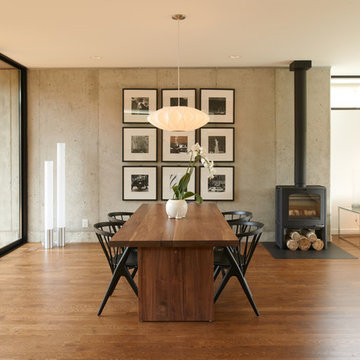
Dining room with wood burning stove, floor to ceiling sliding doors to deck. Concrete walls with picture hanging system.
Photo:Chad Holder
Photo of a modern open plan dining in Minneapolis with dark hardwood floors and a wood stove.
Photo of a modern open plan dining in Minneapolis with dark hardwood floors and a wood stove.
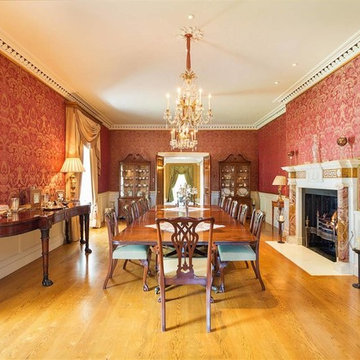
Photo of a large traditional separate dining room in Other with red walls, medium hardwood floors, a standard fireplace and a stone fireplace surround.
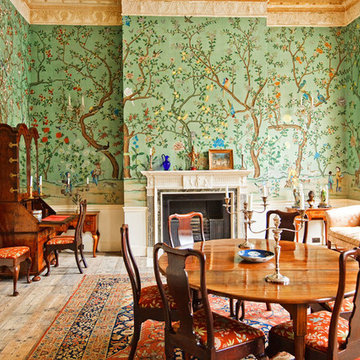
Photo of a traditional separate dining room in Other with multi-coloured walls and a standard fireplace.
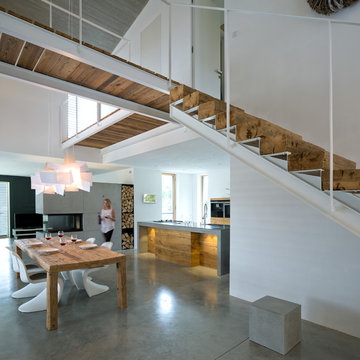
Herbert Stolz, Regensburg
Photo of a large contemporary kitchen/dining combo in Munich with white walls, concrete floors, a two-sided fireplace, a concrete fireplace surround and grey floor.
Photo of a large contemporary kitchen/dining combo in Munich with white walls, concrete floors, a two-sided fireplace, a concrete fireplace surround and grey floor.
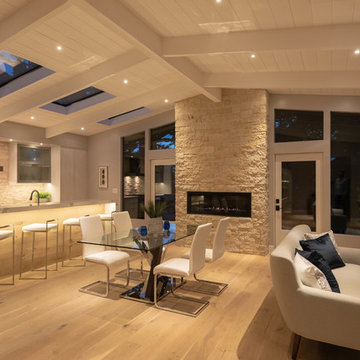
Inspiration for a mid-sized midcentury kitchen/dining combo in Other with brown floor, grey walls, light hardwood floors, a ribbon fireplace and a stone fireplace surround.
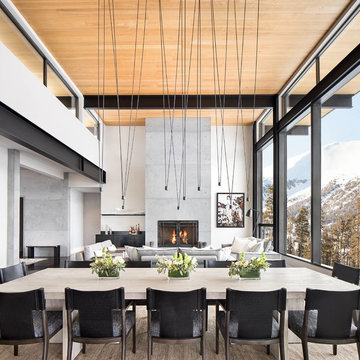
Modern Patriot Residence by Locati Architects, Interior Design by Locati Interiors, Photography by Gibeon Photography
This is an example of a contemporary open plan dining in Other with beige walls, a ribbon fireplace and a metal fireplace surround.
This is an example of a contemporary open plan dining in Other with beige walls, a ribbon fireplace and a metal fireplace surround.
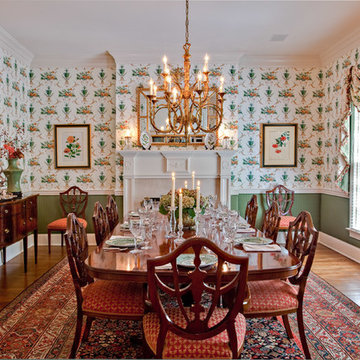
Inspiration for a traditional separate dining room in Nashville with multi-coloured walls, dark hardwood floors, a standard fireplace and brown floor.
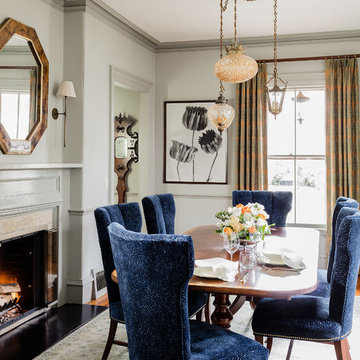
Michael J. Lee
Photo of a traditional dining room in Boston with grey walls and a standard fireplace.
Photo of a traditional dining room in Boston with grey walls and a standard fireplace.
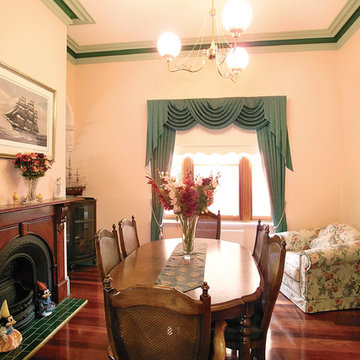
Formal Dining Room with Victoria fireplace with timber mantle. Glass cabinets contain clients praised porcelain collection and model ships interest. New Victorian cornices were replaced and lighting was true to the period.
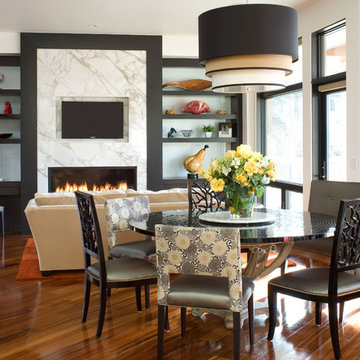
emr photography www.emrphotography.com
Design ideas for a contemporary dining room in Denver with white walls, dark hardwood floors, a standard fireplace and a stone fireplace surround.
Design ideas for a contemporary dining room in Denver with white walls, dark hardwood floors, a standard fireplace and a stone fireplace surround.

• Craftsman-style dining area
• Furnishings + decorative accessory styling
• Pedestal dining table base - Herman Miller Eames base w/custom top
• Vintage wood framed dining chairs re-upholstered
• Oversized floor lamp - Artemide
• Burlap wall treatment
• Leather Ottoman - Herman Miller Eames
• Fireplace with vintage tile + wood mantel
• Wood ceiling beams
• Modern art
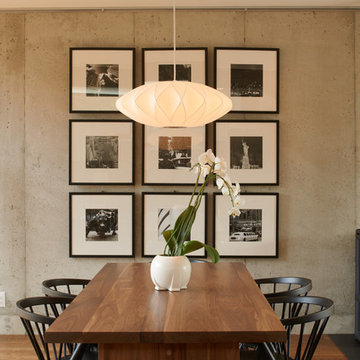
This is an example of a contemporary dining room in Minneapolis with grey walls, dark hardwood floors and a wood stove.
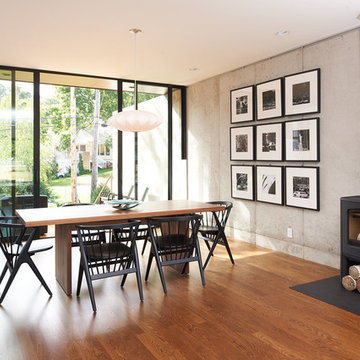
Dining room, wood burning stove, t-mass concrete walls.
Photo: Chad Holder
This is an example of a mid-sized modern dining room in Minneapolis with medium hardwood floors, a wood stove and grey walls.
This is an example of a mid-sized modern dining room in Minneapolis with medium hardwood floors, a wood stove and grey walls.
All Fireplaces Orange Dining Room Design Ideas
1
