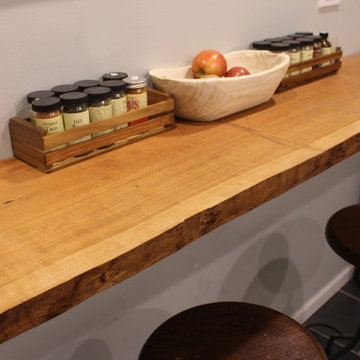Orange Dining Room Design Ideas with Slate Floors
Refine by:
Budget
Sort by:Popular Today
1 - 11 of 11 photos
Item 1 of 3
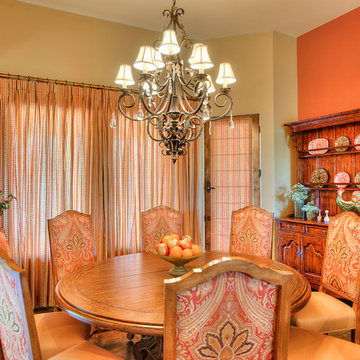
Minor updates to the paint, the addition of seating delicately upholstered with southwestern tapestry, English style storage, and checkered curtains make this dining room an inviting space to entertain and truly enjoy a meal.
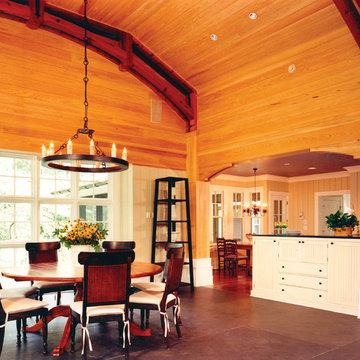
This 3,500 square foot, 4 bedroom cottage was designed as a weekend getaway for family and friends. The house was organized around the clients’ desire to maximize entertainment space and keep the main living space and its functions at a minimum. It is sited on a point to embrace two long view of the lake. The mail living space has large slab slate floors, a double fireplace faced in stone and a gabled cypress ceiling with trusses which incorporate materials appropriate to the surrounding terrain.
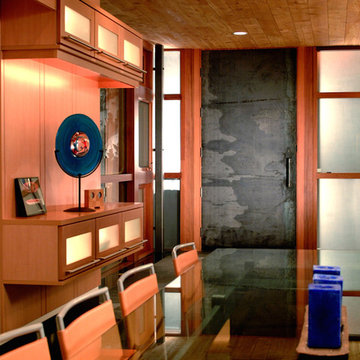
This is an example of an expansive asian separate dining room in Sacramento with no fireplace, beige walls, slate floors and black floor.
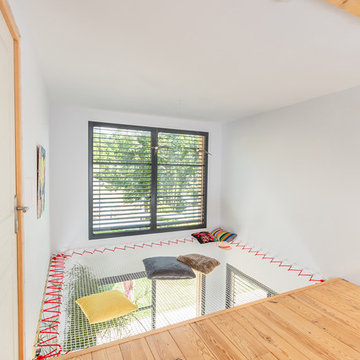
Filet d'habitation suspendu, utilisé comme pièce à vivre originale et pratique. A la demande des clients, le filet d’intérieur a été installé au-dessus de la salle à manger, créant ainsi une pièce en plus servant d’espace détente pour les parents et de terrain de jeu pour les enfants. Propriétaire d'une maison très lumineuse, la petite famille souhaitait conserver un maximum de lumière dans le logement. Le filet leur a donc permis de créer une mezzanine lumineuse, ainsi qu’une séparation entre le rez-de-chaussée et l'étage qui n’assombrit pas la pièce à vivre.
Références : Un Filet d'habitation blanc en mailles tressées 30 mm et du Cordage rouge de tension 10 mm.
@Samuel Moraud
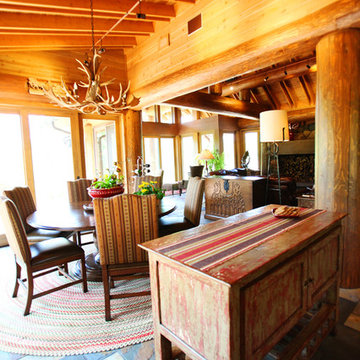
This is an example of a large country open plan dining in Minneapolis with slate floors and no fireplace.
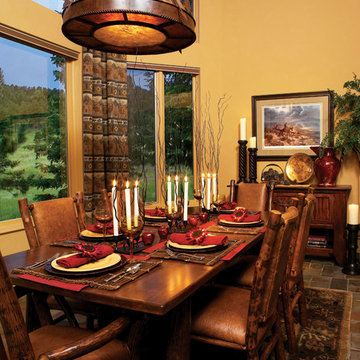
This dining room remarkably was originally an unheated hot tub room, whose entrance was only from the outside! To give this home formal dining, we blew out a wall from the dining room, changed the entry from the outside to inside the kitchen, and then lowered the 20' ceiling by 4', creating a cozy, welcoming space with amazing views of an Evergreen, CO meadow.
--Ron Ruscio Photography
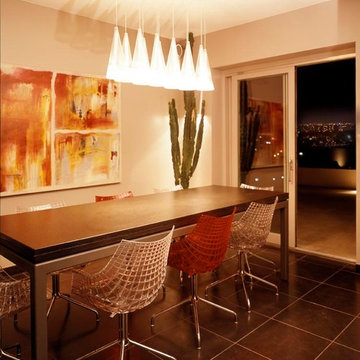
Inspiration for a large contemporary separate dining room in Lyon with white walls, slate floors and no fireplace.
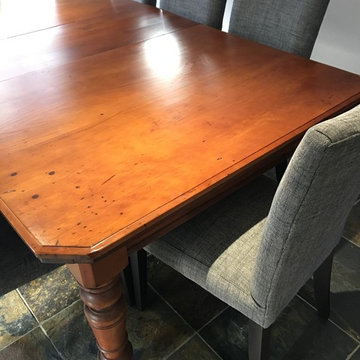
Dining Chairs to complement the existing scheme of antique Kauri and Slate floors.
Traditional dining room in Auckland with slate floors.
Traditional dining room in Auckland with slate floors.
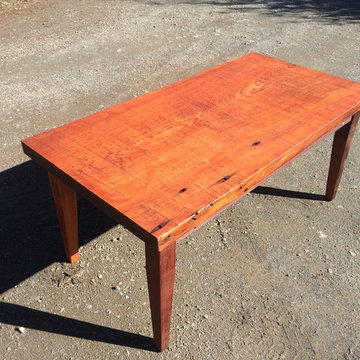
37" x 72" clear all heart old growth Redwood sinkerwood dining table with wormholes , knock down base and inside taper legs.
Design ideas for a mid-sized country kitchen/dining combo in San Francisco with green walls, slate floors, no fireplace, a stone fireplace surround and grey floor.
Design ideas for a mid-sized country kitchen/dining combo in San Francisco with green walls, slate floors, no fireplace, a stone fireplace surround and grey floor.
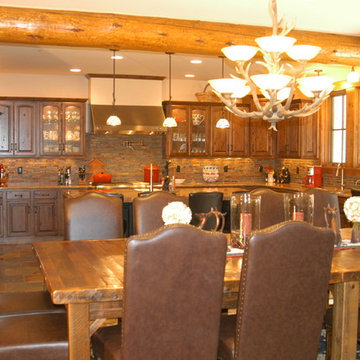
Inspiration for a mid-sized country kitchen/dining combo in Denver with slate floors and multi-coloured floor.
Orange Dining Room Design Ideas with Slate Floors
1
