Orange Eat-in Kitchen Design Ideas
Refine by:
Budget
Sort by:Popular Today
1 - 20 of 7,911 photos
Item 1 of 3
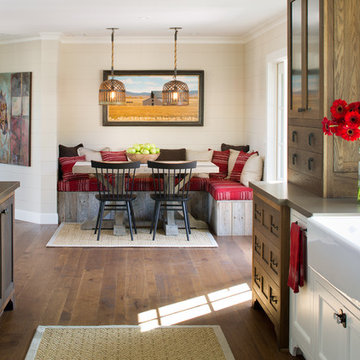
Jim Brady Architectural Photography
Inspiration for a country galley eat-in kitchen in San Diego with medium wood cabinets, a farmhouse sink, dark hardwood floors and shaker cabinets.
Inspiration for a country galley eat-in kitchen in San Diego with medium wood cabinets, a farmhouse sink, dark hardwood floors and shaker cabinets.
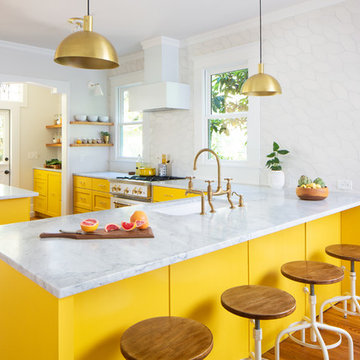
DESIGN: Hatch Works Austin // PHOTOS: Robert Gomez Photography
Mid-sized transitional l-shaped eat-in kitchen in Austin with an undermount sink, yellow cabinets, marble benchtops, white splashback, ceramic splashback, white appliances, medium hardwood floors, brown floor, white benchtop, shaker cabinets and a peninsula.
Mid-sized transitional l-shaped eat-in kitchen in Austin with an undermount sink, yellow cabinets, marble benchtops, white splashback, ceramic splashback, white appliances, medium hardwood floors, brown floor, white benchtop, shaker cabinets and a peninsula.
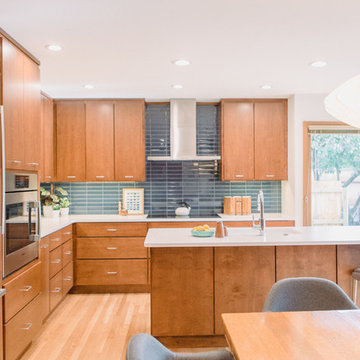
Mid-sized midcentury l-shaped eat-in kitchen in Grand Rapids with an undermount sink, flat-panel cabinets, medium wood cabinets, quartz benchtops, blue splashback, panelled appliances, light hardwood floors, with island and white benchtop.
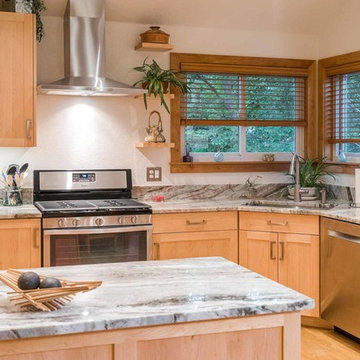
Photo of a mid-sized arts and crafts u-shaped eat-in kitchen with an undermount sink, recessed-panel cabinets, light wood cabinets, quartzite benchtops, grey splashback, stone slab splashback, stainless steel appliances, medium hardwood floors, a peninsula and brown floor.
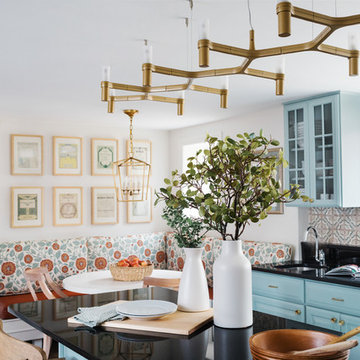
Photo: Joyelle West
Photo of a mid-sized contemporary l-shaped eat-in kitchen in Boston with blue cabinets, terra-cotta splashback, with island, an undermount sink, multi-coloured splashback, stainless steel appliances, quartz benchtops, dark hardwood floors, brown floor and raised-panel cabinets.
Photo of a mid-sized contemporary l-shaped eat-in kitchen in Boston with blue cabinets, terra-cotta splashback, with island, an undermount sink, multi-coloured splashback, stainless steel appliances, quartz benchtops, dark hardwood floors, brown floor and raised-panel cabinets.
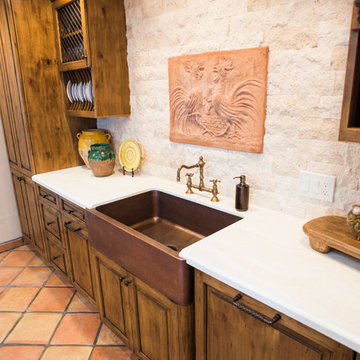
Catalina foothills kitchen remodel
Inspiration for a mid-sized country eat-in kitchen in Phoenix with a farmhouse sink, raised-panel cabinets, medium wood cabinets, marble benchtops, white splashback, stone tile splashback, stainless steel appliances, terra-cotta floors and with island.
Inspiration for a mid-sized country eat-in kitchen in Phoenix with a farmhouse sink, raised-panel cabinets, medium wood cabinets, marble benchtops, white splashback, stone tile splashback, stainless steel appliances, terra-cotta floors and with island.
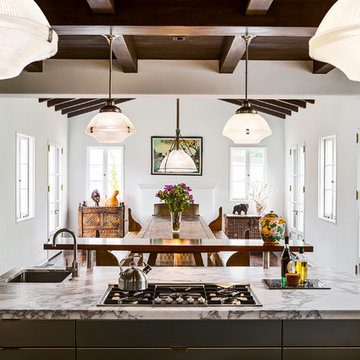
Architect: Peter Becker
General Contractor: Allen Construction
Photographer: Ciro Coelho
Photo of a mid-sized mediterranean eat-in kitchen in Santa Barbara with a drop-in sink, flat-panel cabinets, stainless steel cabinets, marble benchtops, multi-coloured splashback, stone slab splashback, stainless steel appliances, dark hardwood floors and with island.
Photo of a mid-sized mediterranean eat-in kitchen in Santa Barbara with a drop-in sink, flat-panel cabinets, stainless steel cabinets, marble benchtops, multi-coloured splashback, stone slab splashback, stainless steel appliances, dark hardwood floors and with island.
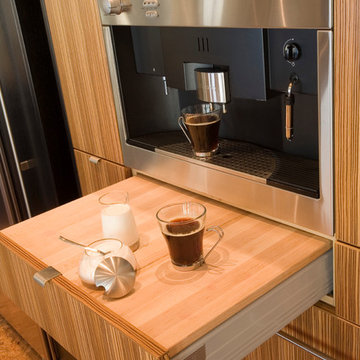
This maple butcher block pull out is a unique feature of this zebra wood coffee centre.
Redl Kitchens
156 Jessop Avenue
Saskatoon, SK S7N 1Y4
10341-124th Street
Edmonton, AB T5N 3W1
1733 McAra St
Regina, SK, S4N 6H5
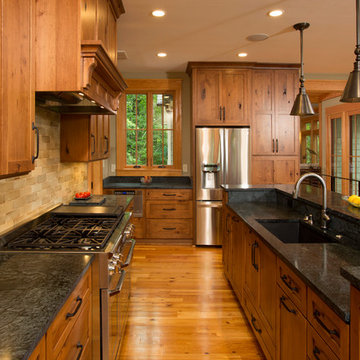
The design of this home was driven by the owners’ desire for a three-bedroom waterfront home that showcased the spectacular views and park-like setting. As nature lovers, they wanted their home to be organic, minimize any environmental impact on the sensitive site and embrace nature.
This unique home is sited on a high ridge with a 45° slope to the water on the right and a deep ravine on the left. The five-acre site is completely wooded and tree preservation was a major emphasis. Very few trees were removed and special care was taken to protect the trees and environment throughout the project. To further minimize disturbance, grades were not changed and the home was designed to take full advantage of the site’s natural topography. Oak from the home site was re-purposed for the mantle, powder room counter and select furniture.
The visually powerful twin pavilions were born from the need for level ground and parking on an otherwise challenging site. Fill dirt excavated from the main home provided the foundation. All structures are anchored with a natural stone base and exterior materials include timber framing, fir ceilings, shingle siding, a partial metal roof and corten steel walls. Stone, wood, metal and glass transition the exterior to the interior and large wood windows flood the home with light and showcase the setting. Interior finishes include reclaimed heart pine floors, Douglas fir trim, dry-stacked stone, rustic cherry cabinets and soapstone counters.
Exterior spaces include a timber-framed porch, stone patio with fire pit and commanding views of the Occoquan reservoir. A second porch overlooks the ravine and a breezeway connects the garage to the home.
Numerous energy-saving features have been incorporated, including LED lighting, on-demand gas water heating and special insulation. Smart technology helps manage and control the entire house.
Greg Hadley Photography
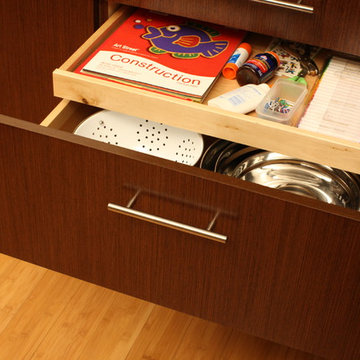
“Loft” Living originated in Paris when artists established studios in abandoned warehouses to accommodate the oversized paintings popular at the time. Modern loft environments idealize the characteristics of their early counterparts with high ceilings, exposed beams, open spaces, and vintage flooring or brickwork. Soaring windows frame dramatic city skylines, and interior spaces pack a powerful visual punch with their clean lines and minimalist approach to detail. Dura Supreme cabinetry coordinates perfectly within this design genre with sleek contemporary door styles and equally sleek interiors.
This kitchen features Moda cabinet doors with vertical grain, which gives this kitchen its sleek minimalistic design. Lofted design often starts with a neutral color then uses a mix of raw materials, in this kitchen we’ve mixed in brushed metal throughout using Aluminum Framed doors, stainless steel hardware, stainless steel appliances, and glazed tiles for the backsplash.
Request a FREE Brochure:
http://www.durasupreme.com/request-brochure
Find a dealer near you today:
http://www.durasupreme.com/dealer-locator
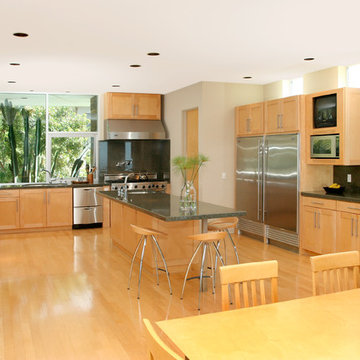
This is an example of a traditional u-shaped eat-in kitchen in Orange County with shaker cabinets, light wood cabinets, grey splashback, stone slab splashback, stainless steel appliances and green benchtop.
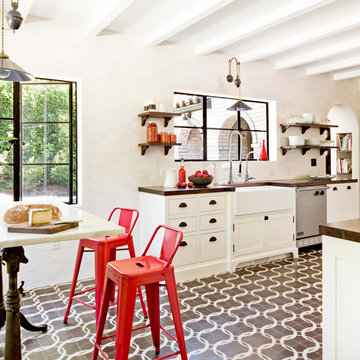
The clients wanted to open the space up, while retaining the ability to eat in the kitchen, and give it a fresh feeling more in keeping with the architecture of the house. Photo by Lincoln Barbour.
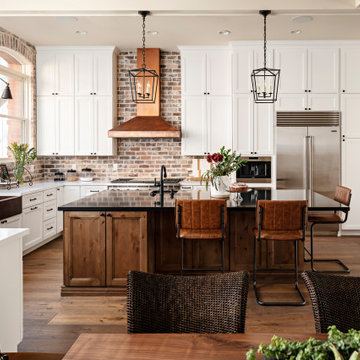
Photo of a large transitional l-shaped eat-in kitchen in Phoenix with an undermount sink, shaker cabinets, white cabinets, quartz benchtops, brown splashback, brick splashback, stainless steel appliances, light hardwood floors, with island, beige floor and black benchtop.
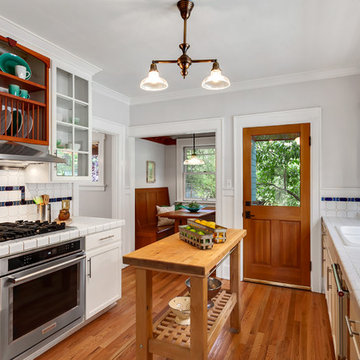
Inspiration for an arts and crafts eat-in kitchen in Seattle with a double-bowl sink, white cabinets, tile benchtops, multi-coloured splashback, stainless steel appliances, medium hardwood floors, with island, white benchtop and recessed-panel cabinets.
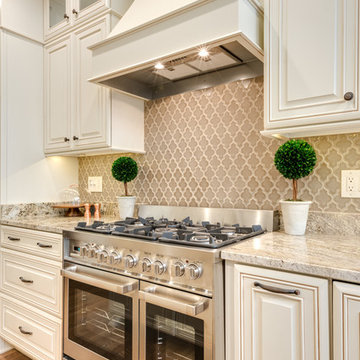
Traditional Kitchen with Curved Wood Hood
Photographer: Sacha Griffin
This is an example of a mid-sized traditional u-shaped eat-in kitchen in Atlanta with an undermount sink, raised-panel cabinets, white cabinets, granite benchtops, beige splashback, stainless steel appliances, light hardwood floors, with island, porcelain splashback, brown floor and beige benchtop.
This is an example of a mid-sized traditional u-shaped eat-in kitchen in Atlanta with an undermount sink, raised-panel cabinets, white cabinets, granite benchtops, beige splashback, stainless steel appliances, light hardwood floors, with island, porcelain splashback, brown floor and beige benchtop.
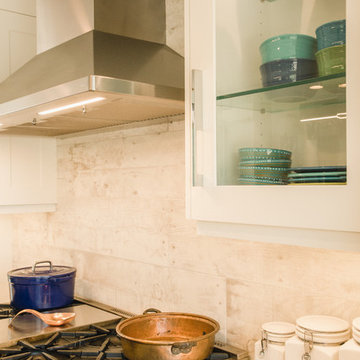
purelee photography
Photo of a large beach style single-wall eat-in kitchen in Denver with a farmhouse sink, shaker cabinets, white cabinets, quartz benchtops, white splashback, porcelain splashback, stainless steel appliances, medium hardwood floors, with island, brown floor and white benchtop.
Photo of a large beach style single-wall eat-in kitchen in Denver with a farmhouse sink, shaker cabinets, white cabinets, quartz benchtops, white splashback, porcelain splashback, stainless steel appliances, medium hardwood floors, with island, brown floor and white benchtop.
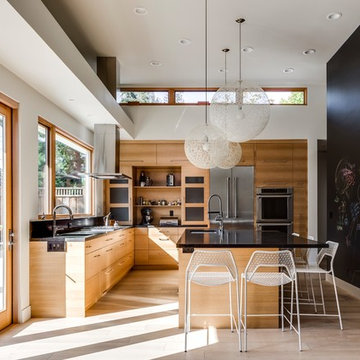
Photo of a large contemporary l-shaped eat-in kitchen in San Francisco with an undermount sink, flat-panel cabinets, medium wood cabinets, black splashback, stainless steel appliances, light hardwood floors, with island, beige floor and black benchtop.
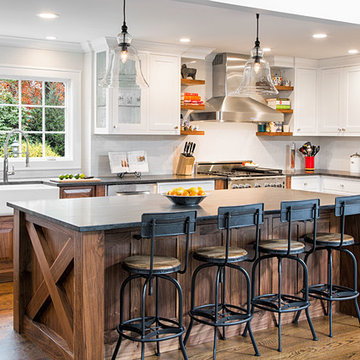
Alex Kotlik Photography
Design ideas for a large country u-shaped eat-in kitchen in New York with a farmhouse sink, shaker cabinets, white cabinets, granite benchtops, white splashback, ceramic splashback, stainless steel appliances, medium hardwood floors and with island.
Design ideas for a large country u-shaped eat-in kitchen in New York with a farmhouse sink, shaker cabinets, white cabinets, granite benchtops, white splashback, ceramic splashback, stainless steel appliances, medium hardwood floors and with island.
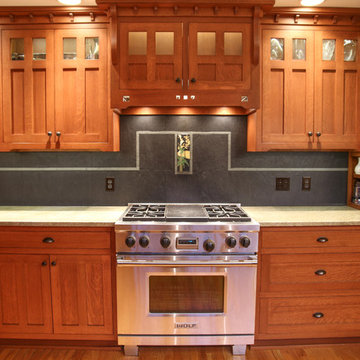
Rose Hill Photography
Photo of a mid-sized arts and crafts l-shaped eat-in kitchen in Indianapolis with a farmhouse sink, recessed-panel cabinets, medium wood cabinets, granite benchtops, grey splashback, stone tile splashback, stainless steel appliances and light hardwood floors.
Photo of a mid-sized arts and crafts l-shaped eat-in kitchen in Indianapolis with a farmhouse sink, recessed-panel cabinets, medium wood cabinets, granite benchtops, grey splashback, stone tile splashback, stainless steel appliances and light hardwood floors.
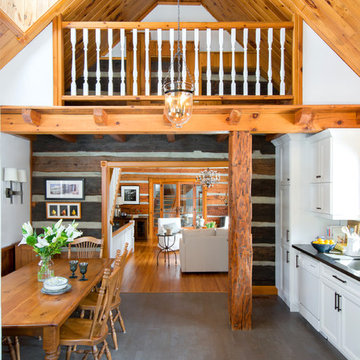
Stephani Buchman Photography
Country l-shaped eat-in kitchen in Toronto with recessed-panel cabinets, white cabinets, white appliances and grey floor.
Country l-shaped eat-in kitchen in Toronto with recessed-panel cabinets, white cabinets, white appliances and grey floor.
Orange Eat-in Kitchen Design Ideas
1