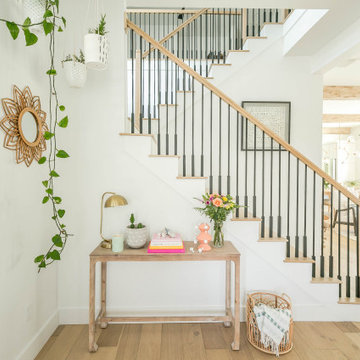All Ceiling Designs Orange Entryway Design Ideas
Refine by:
Budget
Sort by:Popular Today
1 - 20 of 114 photos
Item 1 of 3
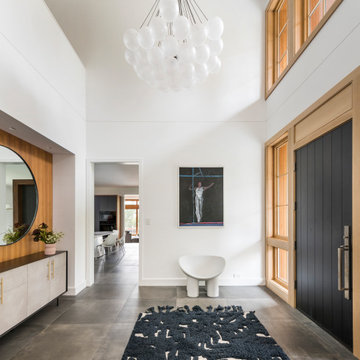
This new house is located in a quiet residential neighborhood developed in the 1920’s, that is in transition, with new larger homes replacing the original modest-sized homes. The house is designed to be harmonious with its traditional neighbors, with divided lite windows, and hip roofs. The roofline of the shingled house steps down with the sloping property, keeping the house in scale with the neighborhood. The interior of the great room is oriented around a massive double-sided chimney, and opens to the south to an outdoor stone terrace and gardens. Photo by: Nat Rea Photography
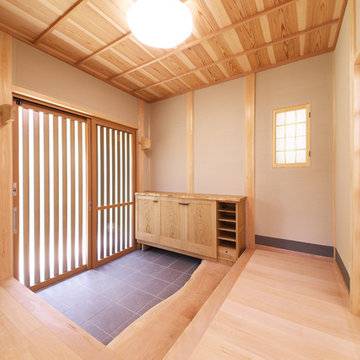
This is an example of an asian entryway in Osaka with medium hardwood floors, a medium wood front door, beige walls, a sliding front door and wood.

Inspiration for a small asian entry hall in Other with green walls, light hardwood floors, a single front door, a light wood front door, beige floor and exposed beam.

余白のある家
本計画は京都市左京区にある閑静な住宅街の一角にある敷地で既存の建物を取り壊し、新たに新築する計画。周囲は、低層の住宅が立ち並んでいる。既存の建物も同計画と同じ三階建て住宅で、既存の3階部分からは、周囲が開け開放感のある景色を楽しむことができる敷地となっていた。この開放的な景色を楽しみ暮らすことのできる住宅を希望されたため、三階部分にリビングスペースを設ける計画とした。敷地北面には、山々が開け、南面は、低層の住宅街の奥に夏は花火が見える風景となっている。その景色を切り取るかのような開口部を設け、窓際にベンチをつくり外との空間を繋げている。北側の窓は、出窓としキッチンスペースの一部として使用できるように計画とした。キッチンやリビングスペースの一部が外と繋がり開放的で心地よい空間となっている。
また、今回のクライアントは、20代であり今後の家族構成は未定である、また、自宅でリモートワークを行うため、居住空間のどこにいても、心地よく仕事ができるスペースも確保する必要があった。このため、既存の住宅のように当初から個室をつくることはせずに、将来の暮らしにあわせ可変的に部屋をつくれるような余白がふんだんにある空間とした。1Fは土間空間となっており、2Fまでの吹き抜け空間いる。現状は、広場とした外部と繋がる土間空間となっており、友人やペット飼ったりと趣味として遊べ、リモートワークでゆったりした空間となった。将来的には個室をつくったりと暮らしに合わせさまざまに変化することができる計画となっている。敷地の条件や、クライアントの暮らしに合わせるように変化するできる建物はクライアントとともに成長しつづけ暮らしによりそう建物となった。
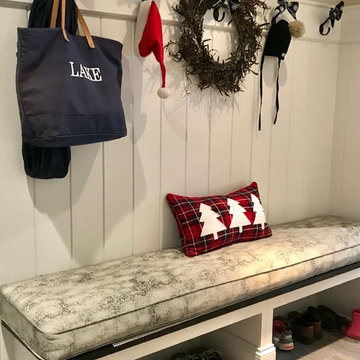
We had so much fun decorating this space. No detail was too small for Nicole and she understood it would not be completed with every detail for a couple of years, but also that taking her time to fill her home with items of quality that reflected her taste and her families needs were the most important issues. As you can see, her family has settled in.
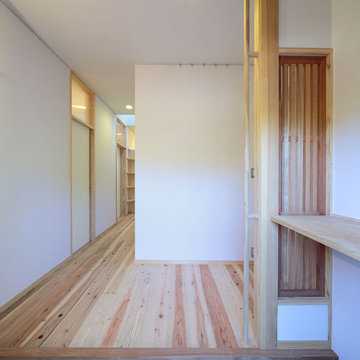
母屋・玄関ホール/
玄関はお客さまをはじめに迎え入れる場としてシンプルに。観葉植物や生け花、ご家族ならではの飾りで玄関に彩りを。
旧居の玄関で花や季節の飾りでお客様を迎え入れていたご家族の気持ちを新たな住まいでも叶えるべく、季節のものを飾ることができるようピクチャーレールや飾り棚を設えました。
Photo by:ジェ二イクス 佐藤二郎
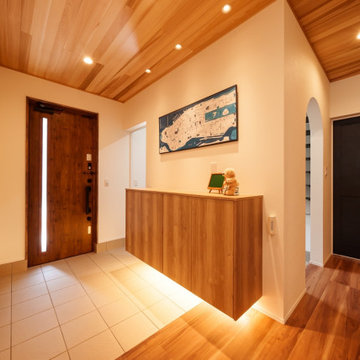
玄関ホールは天井をレッドシダーにすることで、自然豊かに明るく間接照明でゲストをお出迎え
Entry hall in Other with porcelain floors, a single front door, a medium wood front door, beige floor, wood and wallpaper.
Entry hall in Other with porcelain floors, a single front door, a medium wood front door, beige floor, wood and wallpaper.

This is an example of a mid-sized arts and crafts foyer in Other with orange walls, slate floors, a single front door, a medium wood front door and recessed.
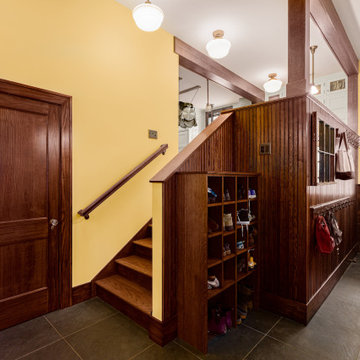
Mudroom addition leading to the kitchen of this 1920s colonial in Ann Arbor, MI. Dark tongue and groove paneling on the walls, dark grey porcelain floor tiles.
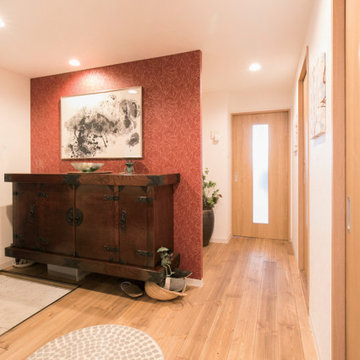
玄関の片面に民芸家具(ケヤキ)と墨画をディスプレイ。「オークションサイトで一目惚れして設計士さんに相談して入念に仕上がりを練りました」
Photo of an asian entryway in Fukuoka with red walls, dark hardwood floors, a single front door, a metal front door, wallpaper and wallpaper.
Photo of an asian entryway in Fukuoka with red walls, dark hardwood floors, a single front door, a metal front door, wallpaper and wallpaper.
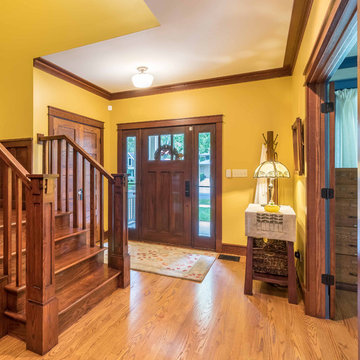
The Entry foyer provides an ample coat closet, as well as space for greeting guests. The unique front door includes operable sidelights for additional light and ventilation. This space opens to the Stair, Den, and Hall which leads to the primary living spaces and core of the home. The Stair includes a comfortable built-in lift-up bench for storage. Beautifully detailed stained oak trim is highlighted throughout the home.
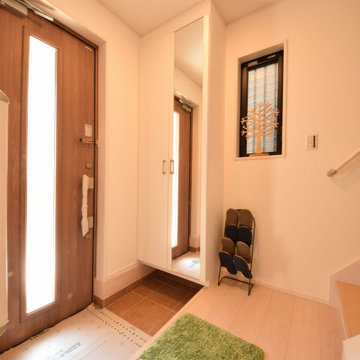
Inspiration for a scandinavian front door in Other with white walls, plywood floors, a single front door, a medium wood front door, white floor, wallpaper and wallpaper.
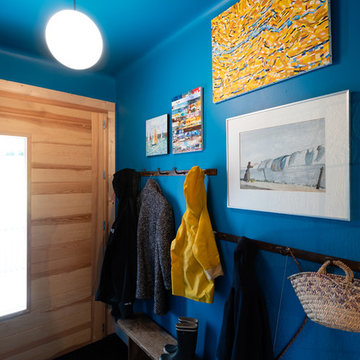
Pour une entrée avec style, un bleu foncé a été choisi pour faire une "boite".
Small midcentury front door in Strasbourg with blue walls, ceramic floors, a single front door, a light wood front door, grey floor, wallpaper and wallpaper.
Small midcentury front door in Strasbourg with blue walls, ceramic floors, a single front door, a light wood front door, grey floor, wallpaper and wallpaper.
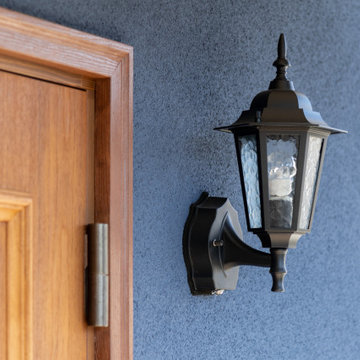
Photo of a mid-sized country front door in Other with white walls, porcelain floors, a single front door, a dark wood front door, brown floor, wallpaper and wallpaper.
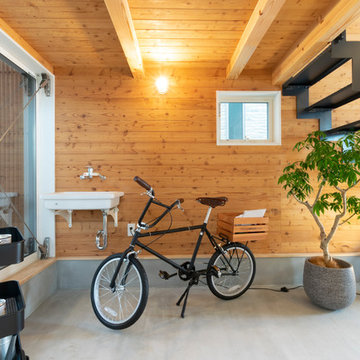
玄関から裏庭までまっすぐに続く土間と縁側。
自転車を置いたり観葉植物を置いたり、フレキシブな半屋外空間となっています。
Small industrial mudroom in Tokyo Suburbs with brown walls, concrete floors, grey floor, wood and wood walls.
Small industrial mudroom in Tokyo Suburbs with brown walls, concrete floors, grey floor, wood and wood walls.
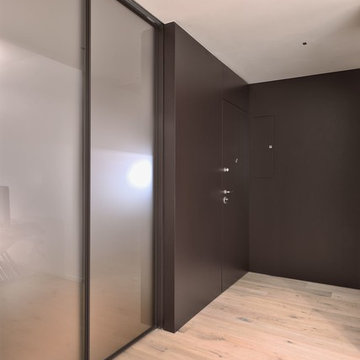
Contemporary entryway in Bari with black walls, light hardwood floors, a single front door, a black front door and recessed.
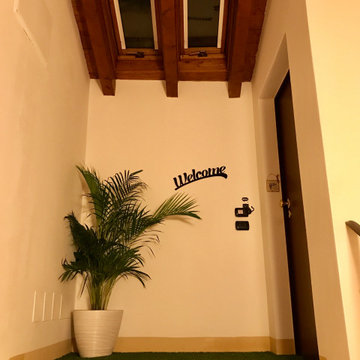
Photo of a small contemporary front door with white walls, carpet, a single front door, a medium wood front door, green floor and exposed beam.
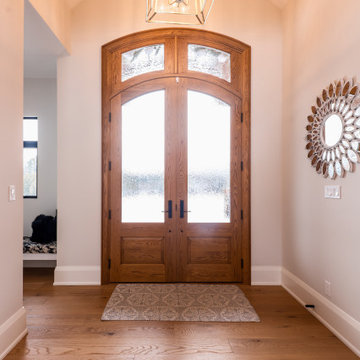
Foyer
This is an example of a large contemporary front door in Toronto with white walls, light hardwood floors, a double front door, a light wood front door, beige floor and vaulted.
This is an example of a large contemporary front door in Toronto with white walls, light hardwood floors, a double front door, a light wood front door, beige floor and vaulted.
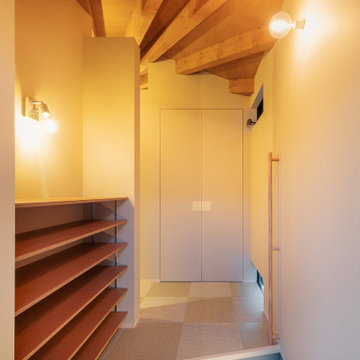
This is an example of a small contemporary entry hall in Other with beige walls, concrete floors, a single front door, a medium wood front door, black floor, exposed beam and wallpaper.
All Ceiling Designs Orange Entryway Design Ideas
1
