Orange Entryway Design Ideas with a Brown Front Door
Refine by:
Budget
Sort by:Popular Today
1 - 20 of 66 photos
Item 1 of 3
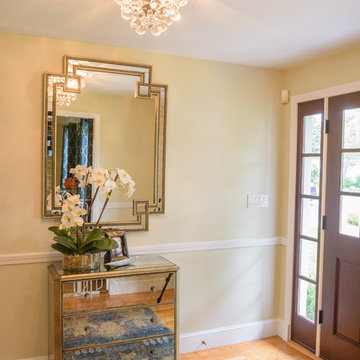
This is an example of a small eclectic front door in Boston with beige walls, light hardwood floors, a single front door, a brown front door and brown floor.
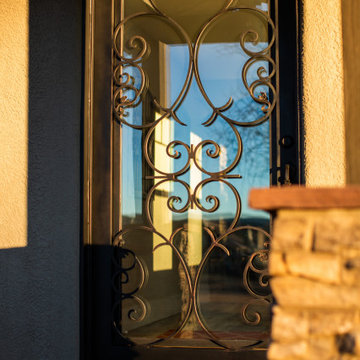
Framing metal doors with wood and stone pulls the design together.
Inspiration for a mid-sized country foyer in Phoenix with beige walls, porcelain floors, a single front door, a brown front door and beige floor.
Inspiration for a mid-sized country foyer in Phoenix with beige walls, porcelain floors, a single front door, a brown front door and beige floor.
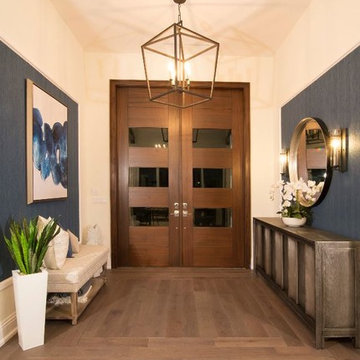
A warm contrast is provided by the dark wood flooring, against the cream colored walls. Making for a warm welcome entryway.
Large beach style foyer in Miami with beige walls, medium hardwood floors, a double front door, a brown front door and brown floor.
Large beach style foyer in Miami with beige walls, medium hardwood floors, a double front door, a brown front door and brown floor.
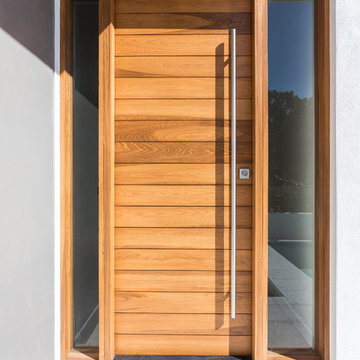
This home is constructed in the world famous neighborhood of Lido Shores in Sarasota, Fl. The home features a flipped layout with a front court pool and a rear loading garage. The floor plan is flipped as well with the main living area on the second floor. This home has a HERS index of 16 and is registered LEED Platinum with the USGBC.
Ryan Gamma Photography
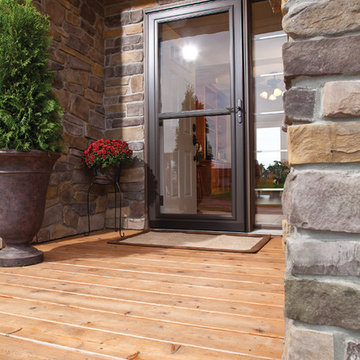
LET IN THE LIGHT
Brighten your outlook and warm up your entry by welcoming more soothing, natural sunlight through a LARSON Storm Door.
#WelcomeHome #MyLarsonDoor #LarsonDoors
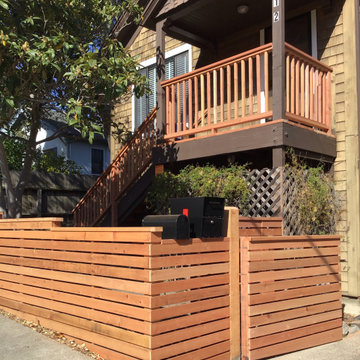
This is an example of a small contemporary front door in San Francisco with a single front door and a brown front door.
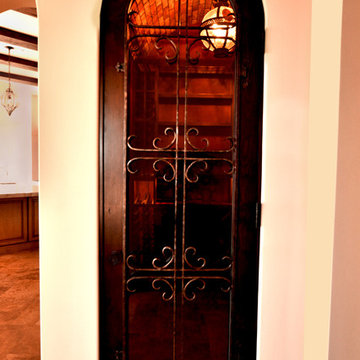
Custom wine room door with clear glass viewing allows one the opportunity to view this stunning space.
Design ideas for a small mediterranean entry hall in San Diego with orange walls and a brown front door.
Design ideas for a small mediterranean entry hall in San Diego with orange walls and a brown front door.
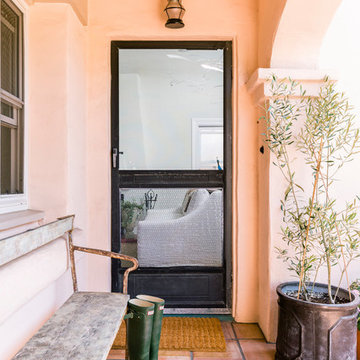
Design ideas for a small mediterranean front door in Los Angeles with terra-cotta floors, a single front door and a brown front door.
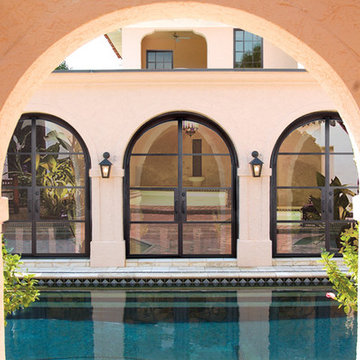
Lux Line
Large contemporary front door in Austin with brown walls, limestone floors, a double front door and a brown front door.
Large contemporary front door in Austin with brown walls, limestone floors, a double front door and a brown front door.
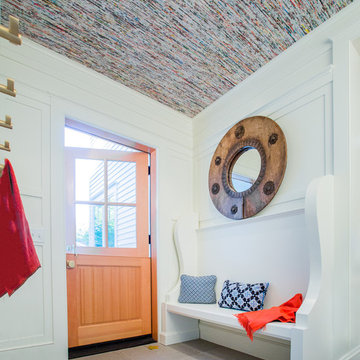
A home this vibrant is something to admire. We worked alongside Greg Baudoin Interior Design, who brought this home to life using color. Together, we saturated the cottage retreat with floor to ceiling personality and custom finishes. The rich color palette presented in the décor pairs beautifully with natural materials such as Douglas fir planks and maple end cut countertops.
Surprising features lie around every corner. In one room alone you’ll find a woven fabric ceiling and a custom wooden bench handcrafted by Birchwood carpenters. As you continue throughout the home, you’ll admire the custom made nickel slot walls and glimpses of brass hardware. As they say, the devil is in the detail.
Photo credit: Jacqueline Southby
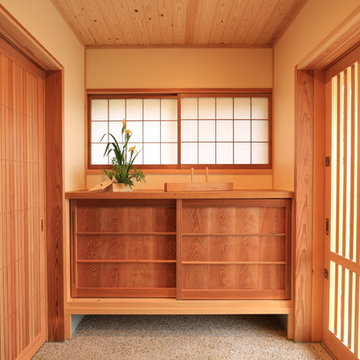
Design ideas for an asian vestibule in Other with beige walls, a sliding front door and a brown front door.
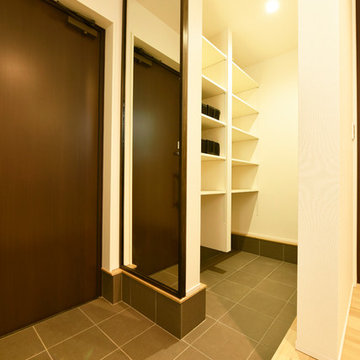
玄関をはいって左手側、鏡をスライドさせるとなんと土間収納が。靴はもちろん、ベビーカーやアウトドアグッズも置けちゃいます。
This is an example of a modern entry hall in Other with white walls, porcelain floors, a single front door, a brown front door and black floor.
This is an example of a modern entry hall in Other with white walls, porcelain floors, a single front door, a brown front door and black floor.
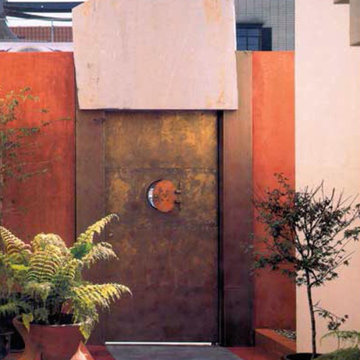
The compound entry facing a busy Venice street. The porthole allows the inhabitants to engage with their surroundings, while the mass of the door signals that there is privacy within. With its sculptural qualities, the door becomes a piece of public art and, of course, is an expression of the artist/owner. Photo by Tim Street-Porter
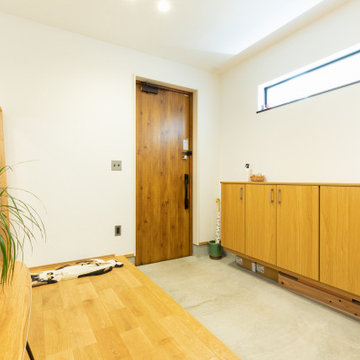
靴箱を長く並べ、スッキリとした印象を持たせた玄関
Entry hall in Other with white walls, light hardwood floors, a single front door, a brown front door, beige floor and wallpaper.
Entry hall in Other with white walls, light hardwood floors, a single front door, a brown front door, beige floor and wallpaper.
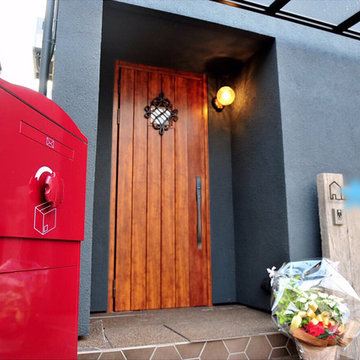
BOWCS
Photo of a mid-sized modern front door in Other with grey walls, porcelain floors, a single front door, a brown front door and brown floor.
Photo of a mid-sized modern front door in Other with grey walls, porcelain floors, a single front door, a brown front door and brown floor.
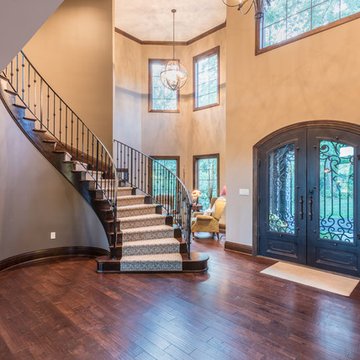
Dramatic modern rustic entryway with sitting room and sweeping spiral staircase to second floor.
Alan Wycheck Photography
Country foyer in Other with beige walls, dark hardwood floors, a double front door, a brown front door and brown floor.
Country foyer in Other with beige walls, dark hardwood floors, a double front door, a brown front door and brown floor.
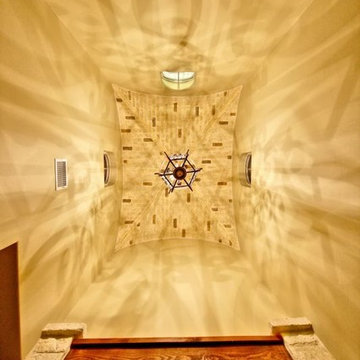
Lloyd Carter Photography
Design ideas for a mid-sized country foyer in Austin with beige walls, concrete floors, a double front door and a brown front door.
Design ideas for a mid-sized country foyer in Austin with beige walls, concrete floors, a double front door and a brown front door.
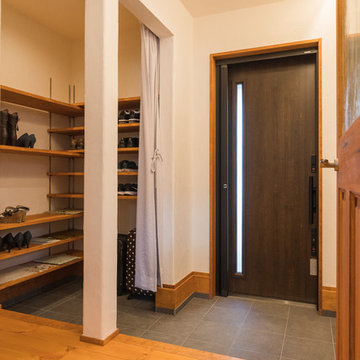
シューズクロークのある玄関
This is an example of an eclectic entry hall in Other with white walls, medium hardwood floors, a double front door, a brown front door and beige floor.
This is an example of an eclectic entry hall in Other with white walls, medium hardwood floors, a double front door, a brown front door and beige floor.
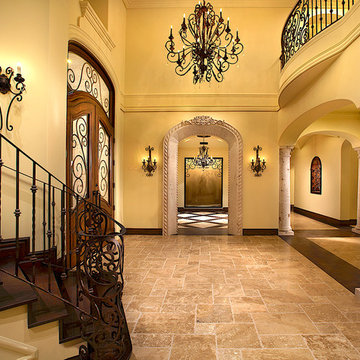
World Renowned Interior Design Firm Fratantoni Interior Designers created these beautiful home designs! They design homes for families all over the world in any size and style. They also have in-house Architecture Firm Fratantoni Design and world class Luxury Home Building Firm Fratantoni Luxury Estates! Hire one or all three companies to design, build and or remodel your home!
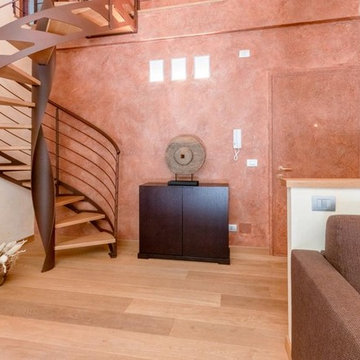
Vista ingresso | la porta d'ingresso è stata mimetizzata con la finitura a spatola della parete principale. Sulla destra un ampio armadio a scomparsa accoglie giacche, scarpe e scarponi.
Fotografo: Maurizio Sala
Orange Entryway Design Ideas with a Brown Front Door
1