Orange Entryway Design Ideas with a Dark Wood Front Door
Refine by:
Budget
Sort by:Popular Today
1 - 20 of 230 photos
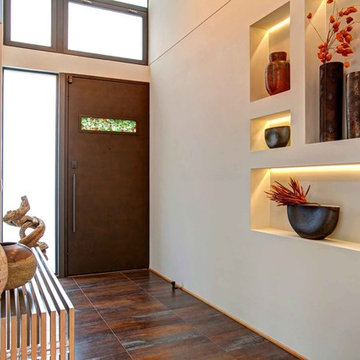
Inspiration for a contemporary entryway in San Diego with beige walls, a single front door, a dark wood front door and brown floor.
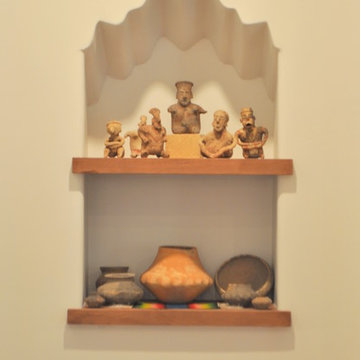
The owners of this New Braunfels house have a love of Spanish Colonial architecture, and were influenced by the McNay Art Museum in San Antonio.
The home elegantly showcases their collection of furniture and artifacts.
Handmade cement tiles are used as stair risers, and beautifully accent the Saltillo tile floor.
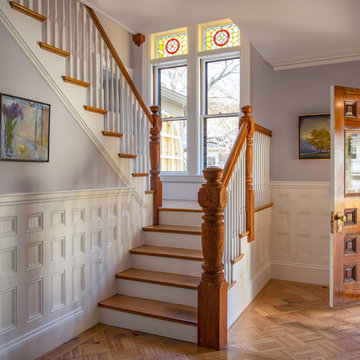
Eric Roth Photography
Design ideas for a traditional foyer in Boston with purple walls, medium hardwood floors, a single front door and a dark wood front door.
Design ideas for a traditional foyer in Boston with purple walls, medium hardwood floors, a single front door and a dark wood front door.
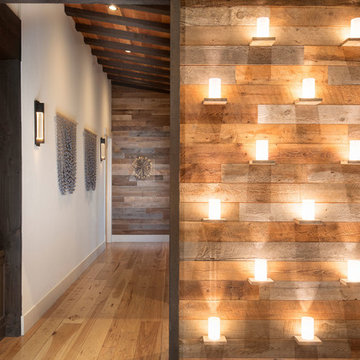
Inspiration for a large country front door in Other with white walls, medium hardwood floors, a double front door, a dark wood front door and brown floor.
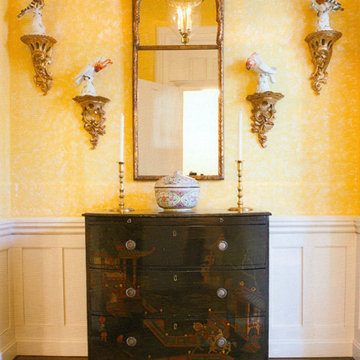
Small traditional foyer in Providence with yellow walls, dark hardwood floors, a single front door, a dark wood front door and brown floor.

Midcentury Modern inspired new build home. Color, texture, pattern, interesting roof lines, wood, light!
Inspiration for a small midcentury mudroom in Detroit with white walls, light hardwood floors, a double front door, a dark wood front door and brown floor.
Inspiration for a small midcentury mudroom in Detroit with white walls, light hardwood floors, a double front door, a dark wood front door and brown floor.
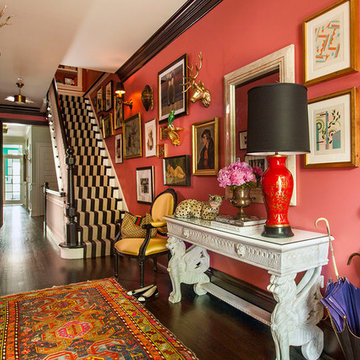
Coral walls, a graphic stair runner and a quirky gallery wall makes a bold hello in this home's entry.
Summer Thornton Design, Inc.
This is an example of an expansive eclectic foyer in Chicago with pink walls, dark hardwood floors, a single front door and a dark wood front door.
This is an example of an expansive eclectic foyer in Chicago with pink walls, dark hardwood floors, a single front door and a dark wood front door.
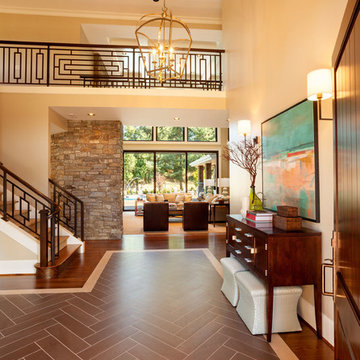
Blackstone Edge Studios
Inspiration for an expansive traditional front door in Portland with beige walls, ceramic floors, a single front door and a dark wood front door.
Inspiration for an expansive traditional front door in Portland with beige walls, ceramic floors, a single front door and a dark wood front door.
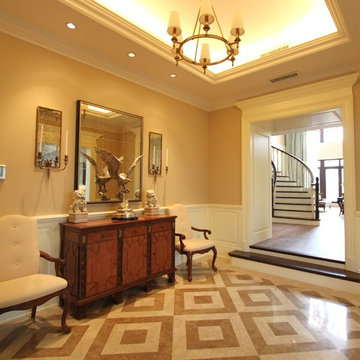
Custom Home, Interior Architecture project - view of elegant foyer with living room and stair beyond. Paneled opening into stair hall, inlaid marble flooring and cream painted trim and wainscoting. Tray ceiling with cove lighting and extensive millwork. Designed by Jane Ann Forney, project created in collaboration with ATA.
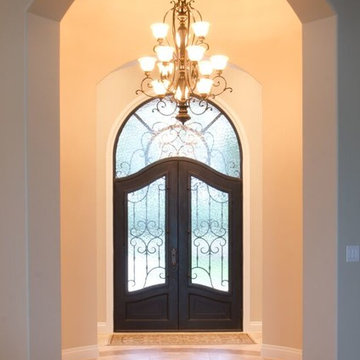
Mid-sized traditional foyer in Austin with beige walls, ceramic floors, a double front door and a dark wood front door.
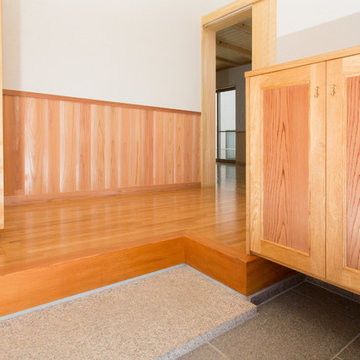
Inspiration for a mid-sized asian entry hall in Other with white walls, medium hardwood floors, a dutch front door, a dark wood front door and brown floor.
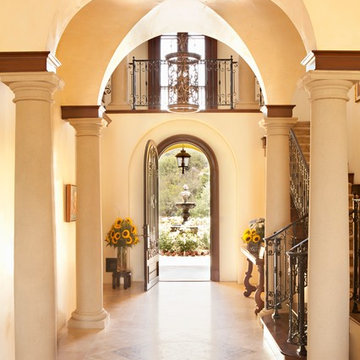
Design ideas for a mediterranean foyer in Los Angeles with beige walls, a single front door, a dark wood front door and beige floor.
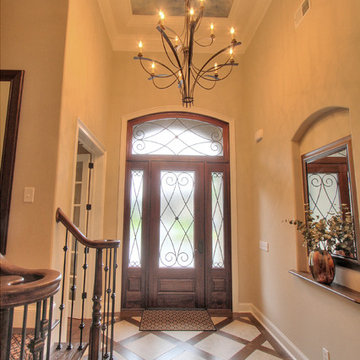
The beautiful custom designed foyer that has a barrel ceiling with a custom faux painting of fluffy clouds in the sky with rope lighting; it also has a unique Travertine floor framed with wood flooring.
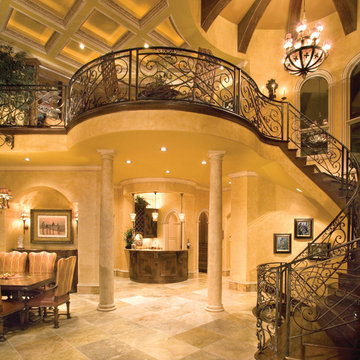
Entry of The Sater Design Collection's Tuscan, Luxury Home Plan - "Villa Sabina" (Plan #8086). saterdesign.com
Inspiration for an expansive mediterranean foyer in Miami with beige walls, travertine floors, a double front door and a dark wood front door.
Inspiration for an expansive mediterranean foyer in Miami with beige walls, travertine floors, a double front door and a dark wood front door.
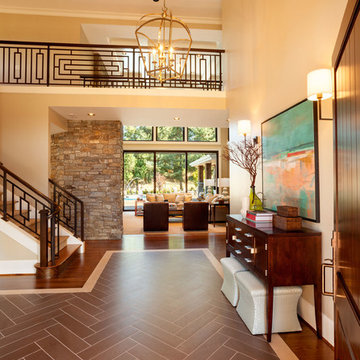
Photo Credit: www.blackstoneedge.com
Traditional foyer in Portland with beige walls, a single front door and a dark wood front door.
Traditional foyer in Portland with beige walls, a single front door and a dark wood front door.
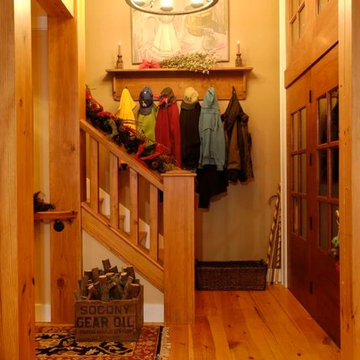
Grantown Cottage /
Entry, Foyer /
Call (828) 696-0777 to order building plans /
photos by Tim Arrowood
Design ideas for a mid-sized arts and crafts foyer in Charlotte with light hardwood floors, a double front door and a dark wood front door.
Design ideas for a mid-sized arts and crafts foyer in Charlotte with light hardwood floors, a double front door and a dark wood front door.
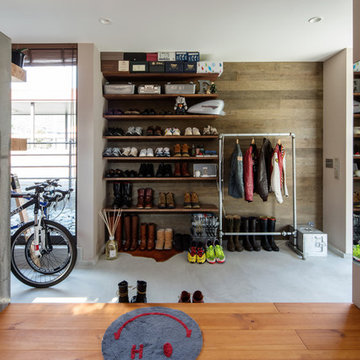
リビングから玄関土間を見る
This is an example of a country entryway in Other with a dark wood front door, multi-coloured walls and grey floor.
This is an example of a country entryway in Other with a dark wood front door, multi-coloured walls and grey floor.
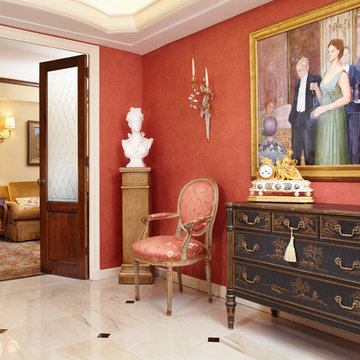
Paul Johnson Photography
Photo of a large traditional foyer in New York with red walls, marble floors, a single front door and a dark wood front door.
Photo of a large traditional foyer in New York with red walls, marble floors, a single front door and a dark wood front door.
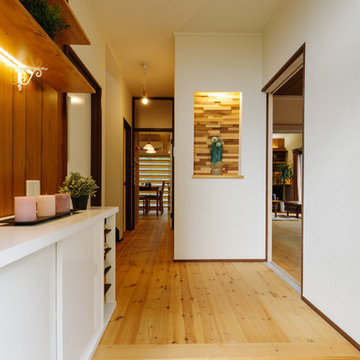
This is an example of a small asian entry hall in Other with white walls, medium hardwood floors, a single front door, a dark wood front door and brown floor.
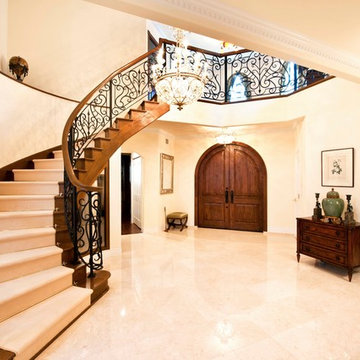
フロンヴィルホーム千葉が提案する輸入住宅
Traditional entry hall in Other with beige walls, marble floors, a double front door, a dark wood front door and beige floor.
Traditional entry hall in Other with beige walls, marble floors, a double front door, a dark wood front door and beige floor.
Orange Entryway Design Ideas with a Dark Wood Front Door
1