Orange Entryway Design Ideas with Beige Walls
Refine by:
Budget
Sort by:Popular Today
1 - 20 of 423 photos
Item 1 of 3
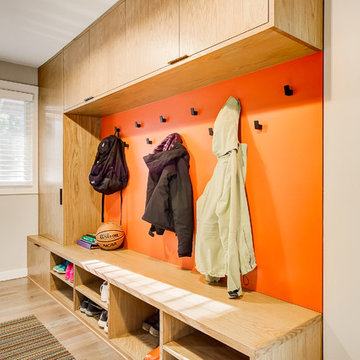
This mudroom features a bright orange accent wall and custom built-in storage.
Photography by Travis Petersen.
Inspiration for a large contemporary mudroom in Seattle with beige walls, light hardwood floors and beige floor.
Inspiration for a large contemporary mudroom in Seattle with beige walls, light hardwood floors and beige floor.
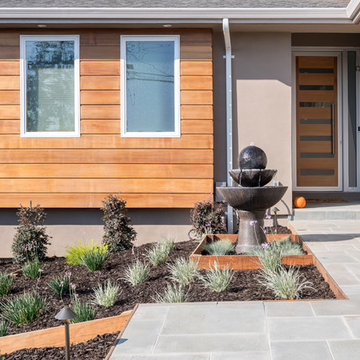
Boaz Meiri Photography
Design ideas for a large contemporary front door in San Francisco with a single front door, a light wood front door and beige walls.
Design ideas for a large contemporary front door in San Francisco with a single front door, a light wood front door and beige walls.
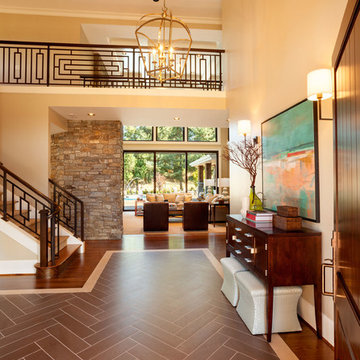
Photo Credit: www.blackstoneedge.com
Traditional foyer in Portland with beige walls, a single front door and a dark wood front door.
Traditional foyer in Portland with beige walls, a single front door and a dark wood front door.
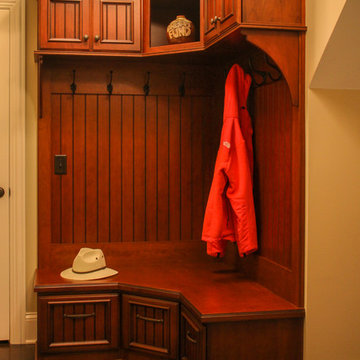
What started as a kitchen remodeling project turned into a large interior renovation of the entire first floor of the home. As design got underway for a new kitchen, the homeowners quickly decided to update the entire first floor to match the new open kitchen.
The kitchen was updated with new appliances, countertops, and Fieldstone cabinetry. Fieldstone Cabinetry was also added in the laundry room to allow for more storage space and a place to drop coats and shoes.
The dining room was redecorated with wainscoting and a chandelier. The powder room was updated and the main staircase received a makeover as well. The living room fireplace surround was changed from brick to stone for a more elegant look.
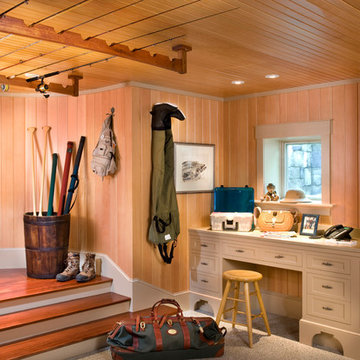
Photo Credit: Rixon Photography
Mid-sized traditional mudroom in Boston with a medium wood front door, beige walls and a single front door.
Mid-sized traditional mudroom in Boston with a medium wood front door, beige walls and a single front door.
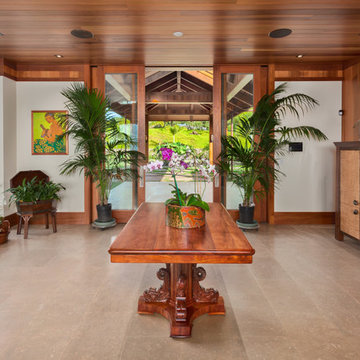
Design ideas for a large tropical foyer in Hawaii with beige walls, a glass front door, beige floor and ceramic floors.
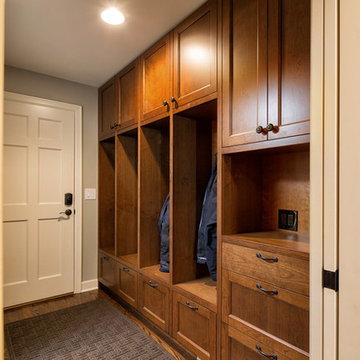
This is an example of a small traditional mudroom in Kansas City with beige walls, medium hardwood floors, a single front door and a white front door.
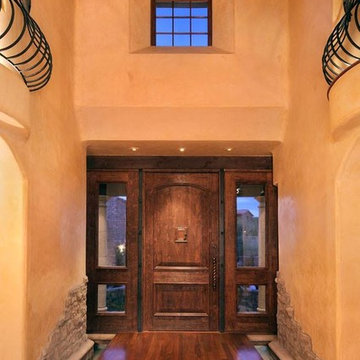
This is an example of a large mediterranean front door in Philadelphia with beige walls, dark hardwood floors, a single front door, a dark wood front door and brown floor.
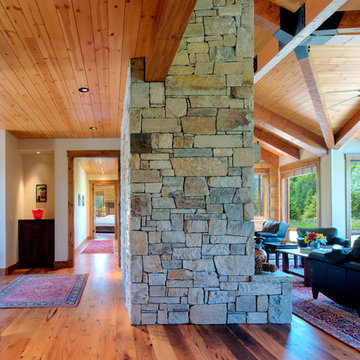
Lane G. Valiante
Country foyer in Other with beige walls, a single front door and medium hardwood floors.
Country foyer in Other with beige walls, a single front door and medium hardwood floors.
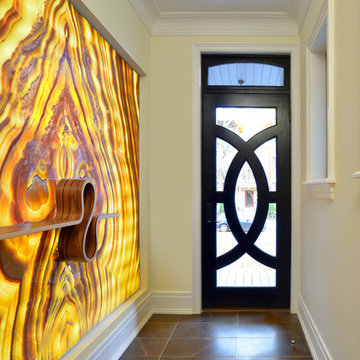
Larry Arnal
Mid-sized contemporary front door in Toronto with beige walls, slate floors, a single front door and a black front door.
Mid-sized contemporary front door in Toronto with beige walls, slate floors, a single front door and a black front door.
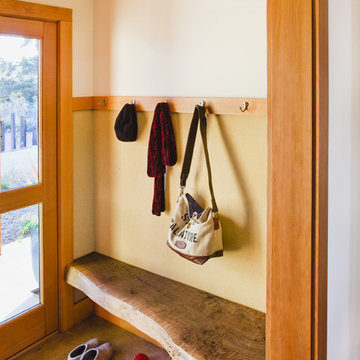
© www.edwardcaldwellphoto.com
Photo of a country mudroom in San Francisco with beige walls, a single front door and a glass front door.
Photo of a country mudroom in San Francisco with beige walls, a single front door and a glass front door.
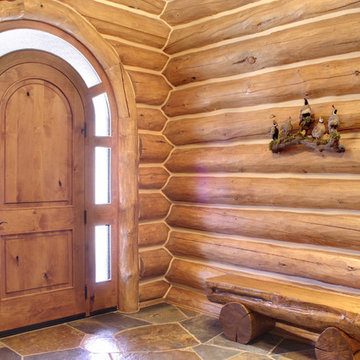
Photo of a mid-sized country foyer in Atlanta with a single front door, a medium wood front door, beige walls, slate floors and multi-coloured floor.
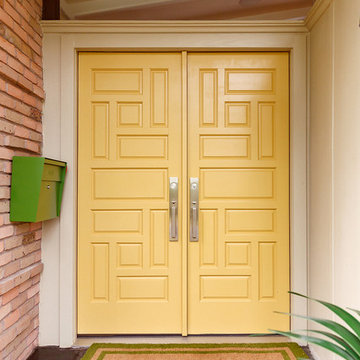
Mid-century modern double front doors, carved with geometric shapes and accented with green mailbox and custom doormat. Paint is by Farrow and Ball and the mailbox is from Schoolhouse lighting and fixtures.
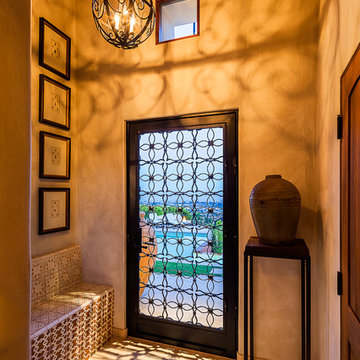
quaint hillside retreat | stunning view property.
infinity edge swimming pool design + waterfall fountain.
hand crafted iron details | classic santa barbara style.
Photography ©Ciro Coelho/ArchitecturalPhoto.com
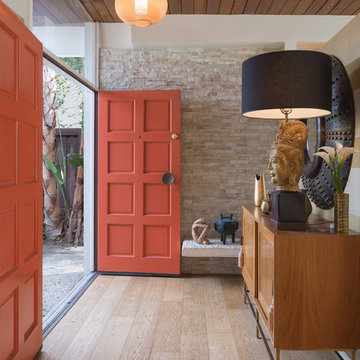
©Teague Hunziker
Design ideas for a mid-sized transitional front door in Los Angeles with ceramic floors, a double front door, a red front door, brown floor and beige walls.
Design ideas for a mid-sized transitional front door in Los Angeles with ceramic floors, a double front door, a red front door, brown floor and beige walls.
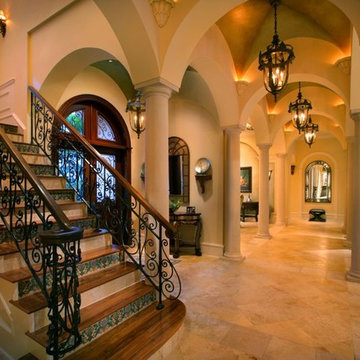
Doug Thompson Photography
Design ideas for an expansive mediterranean foyer in Miami with beige walls, marble floors, a double front door and a glass front door.
Design ideas for an expansive mediterranean foyer in Miami with beige walls, marble floors, a double front door and a glass front door.
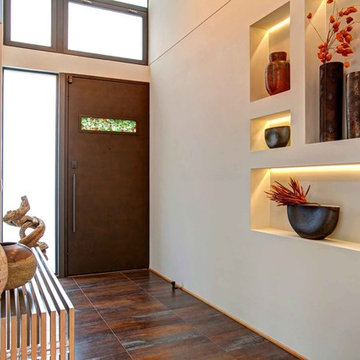
Inspiration for a contemporary entryway in San Diego with beige walls, a single front door, a dark wood front door and brown floor.
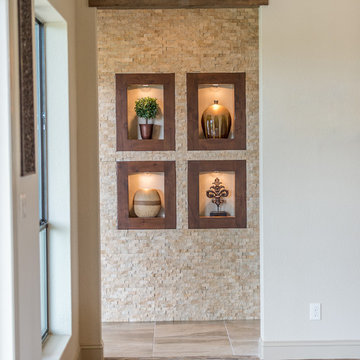
A hill country farmhouse at 3,181 square feet and situated in the Texas hill country of New Braunfels, in the neighborhood of Copper Ridge, with only a fifteen minute drive north to Canyon Lake. Three key features to the exterior are the use of board and batten walls, reclaimed brick, and exposed rafter tails. On the inside it’s the wood beams, reclaimed wood wallboards, and tile wall accents that catch the eye around every corner of this three-bedroom home. Windows across each side flood the large kitchen and great room with natural light, offering magnificent views out both the front and the back of the home.
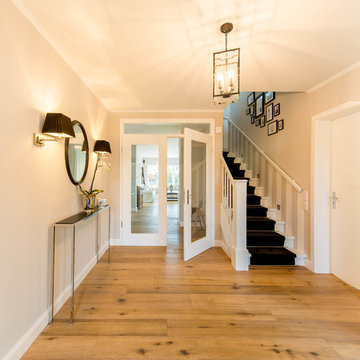
Foto: Julia Vogel, Köln
Inspiration for a mid-sized traditional foyer in Dusseldorf with beige walls, medium hardwood floors, a single front door and a white front door.
Inspiration for a mid-sized traditional foyer in Dusseldorf with beige walls, medium hardwood floors, a single front door and a white front door.
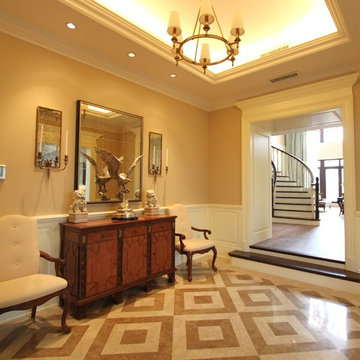
Custom Home, Interior Architecture project - view of elegant foyer with living room and stair beyond. Paneled opening into stair hall, inlaid marble flooring and cream painted trim and wainscoting. Tray ceiling with cove lighting and extensive millwork. Designed by Jane Ann Forney, project created in collaboration with ATA.
Orange Entryway Design Ideas with Beige Walls
1