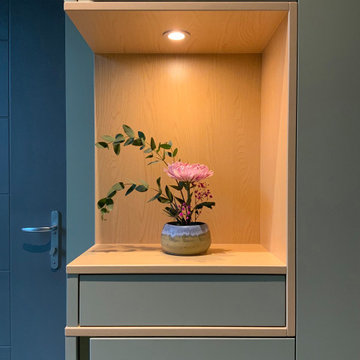Orange Entryway Design Ideas with Green Walls
Refine by:
Budget
Sort by:Popular Today
1 - 20 of 25 photos
Item 1 of 3

Inspiration for a small asian entry hall in Other with green walls, light hardwood floors, a single front door, a light wood front door, beige floor and exposed beam.
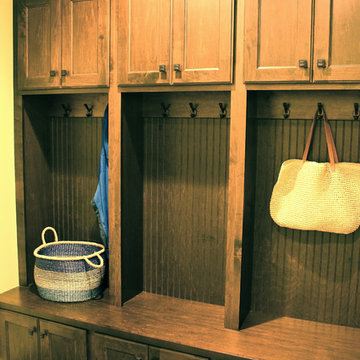
Homes By Towne 2015 MBA Parade Home entry (photo by Mark Ostrowski)
Inspiration for a small traditional mudroom in Milwaukee with green walls and slate floors.
Inspiration for a small traditional mudroom in Milwaukee with green walls and slate floors.
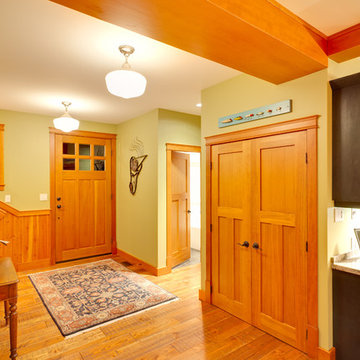
Bright Idea Photography
Traditional entryway in Vancouver with green walls, light hardwood floors, an orange front door and orange floor.
Traditional entryway in Vancouver with green walls, light hardwood floors, an orange front door and orange floor.
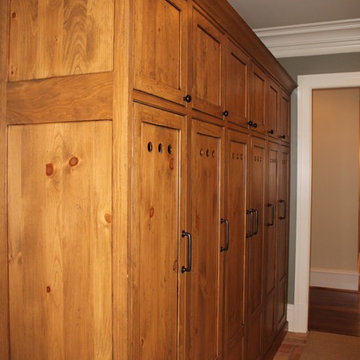
www.venvisio.com
Large traditional mudroom in Atlanta with green walls and terra-cotta floors.
Large traditional mudroom in Atlanta with green walls and terra-cotta floors.
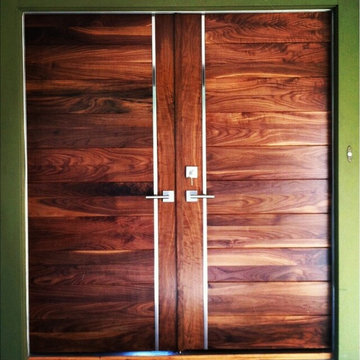
Walnut V Grooved Panels with Stainless Strip
Large modern front door in Salt Lake City with a double front door, a medium wood front door, green walls and light hardwood floors.
Large modern front door in Salt Lake City with a double front door, a medium wood front door, green walls and light hardwood floors.
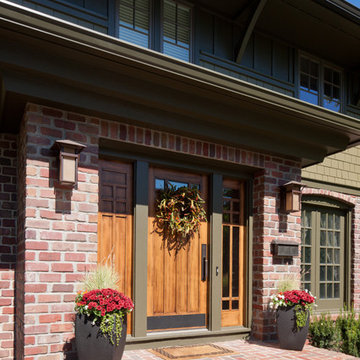
Photo by Alistair Tutton
Large traditional front door in Kansas City with a single front door, a medium wood front door and green walls.
Large traditional front door in Kansas City with a single front door, a medium wood front door and green walls.
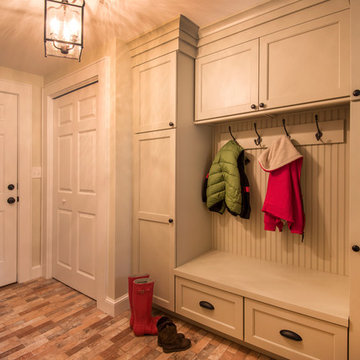
A functional mudroom with plenty of storage for the whole family!
Design ideas for a large country mudroom in Boston with green walls, ceramic floors and brown floor.
Design ideas for a large country mudroom in Boston with green walls, ceramic floors and brown floor.
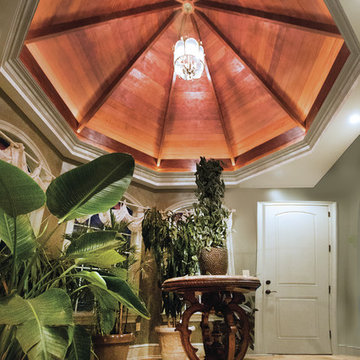
The owners of this beautiful estate home needed additional storage space and desired a private entry and parking space for family and friends. The new carriage house addition includes a gated entrance and parking for three vehicles, as well as a turreted entrance foyer, gallery space, and executive office with custom wood paneling and stone fireplace.
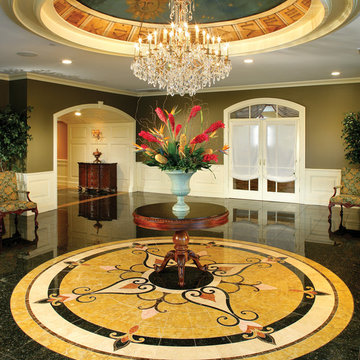
The Cassina Stone Medallion from Oshkosh Designs compliments the ceiling work and chandelier beautifully.
Photo of a transitional entryway in Other with green walls, granite floors and green floor.
Photo of a transitional entryway in Other with green walls, granite floors and green floor.
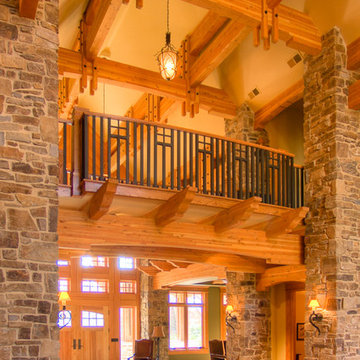
entry of western rustic home showing timber bridge over entry entering into living room with stone columns
Inspiration for a large country foyer in Chicago with green walls, medium hardwood floors, a double front door and a medium wood front door.
Inspiration for a large country foyer in Chicago with green walls, medium hardwood floors, a double front door and a medium wood front door.
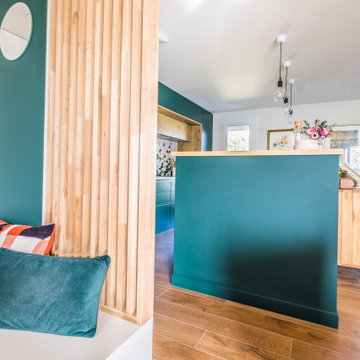
Aperçu de la cuisine depuis l'entrée
Design ideas for a mid-sized contemporary foyer in Toulouse with green walls and brown floor.
Design ideas for a mid-sized contemporary foyer in Toulouse with green walls and brown floor.
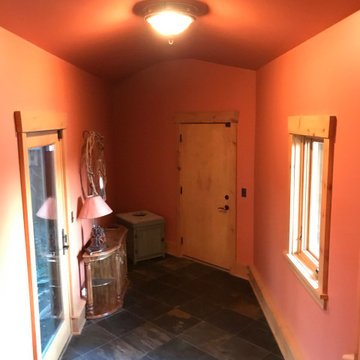
Before Start of Services
Prepared and Covered all Flooring, Furnishings and Logs Patched all Cracks, Nail Holes, Dents and Dings
Lightly Pole Sanded Walls for a smooth finish
Spot Primed all Patches
Painted all Ceilings and Walls
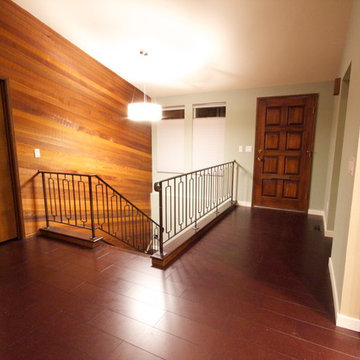
There were a few goals for this main level living space remodel, first and for most to enhance the breath taking views of the Tacoma Narrows Strait of the Puget Sound. Secondly to also enhance and restore the original mid-century architecture and lastly to modernize the spaces with style and functionality. The layout changed by removing the walls separating the kitchen and entryway from the living spaces along with reducing the coat closet from 72 inches wide to 48 wide opening up the entry space. The original wood wall provides the mid-century architecture by combining the wood wall with the rich cork floors and contrasting them both with the floor to ceiling crisp white stacked slate fireplace we created the modern feel the client desired. Adding to the contrast of the warm wood tones the kitchen features the cool grey custom modern cabinetry, white and grey quartz countertops with an eye popping blue crystal quartz on the raise island countertop and bar top. To balance the wood wall the bar cabinetry on the opposite side of the space was finished in a honey stain. The furniture pieces are primarily blue and grey hues to coordinate with the beautiful glass tiled backsplash and crystal blue countertops in the kitchen. Lastly the accessories and accents are a combination of oranges and greens to follow in the mid-century color pallet and contrast the blue hues.
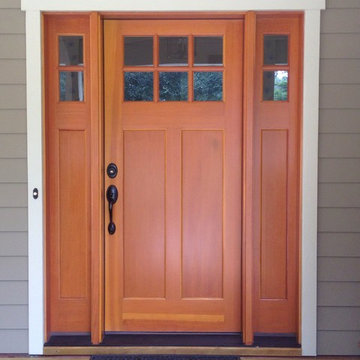
Entry Door
This is an example of a mid-sized traditional front door in Wilmington with a single front door, a medium wood front door and green walls.
This is an example of a mid-sized traditional front door in Wilmington with a single front door, a medium wood front door and green walls.
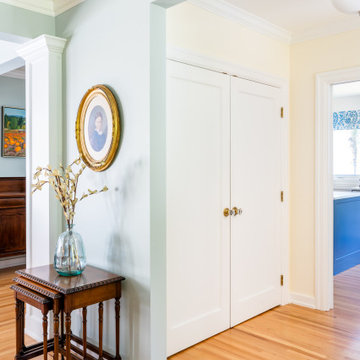
Design ideas for a small traditional front door in Vancouver with green walls, light hardwood floors, a single front door, a red front door and yellow floor.
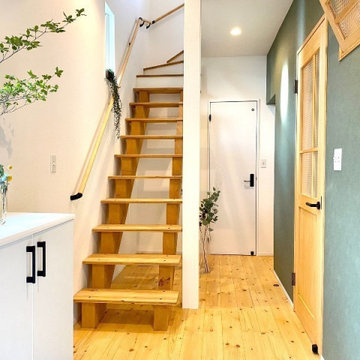
玄関を開けると解放感のあるホールが現れます。
グリーンのアクセントクロスとデザイン階段、無垢材、
玄関床はモルタル仕上げとして、バランスのいい空間に。
Inspiration for an entryway in Other with green walls, medium hardwood floors, a single front door, a brown front door, wallpaper and wallpaper.
Inspiration for an entryway in Other with green walls, medium hardwood floors, a single front door, a brown front door, wallpaper and wallpaper.
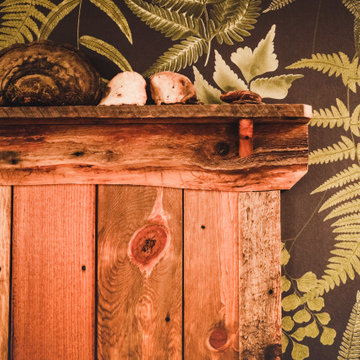
Reclaimed hemlock bench, reclaimed fir, pine and larch wall paneling.
Design ideas for a small arts and crafts entryway in Seattle with green walls, concrete floors, a single front door, a yellow front door, grey floor and wallpaper.
Design ideas for a small arts and crafts entryway in Seattle with green walls, concrete floors, a single front door, a yellow front door, grey floor and wallpaper.
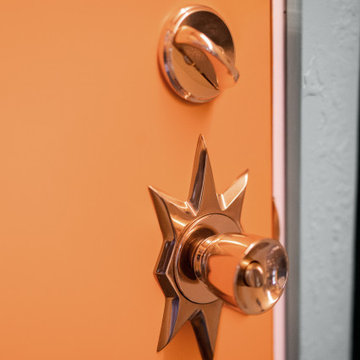
Midcentury entryway in Other with green walls, concrete floors, a single front door, an orange front door, grey floor and wood.
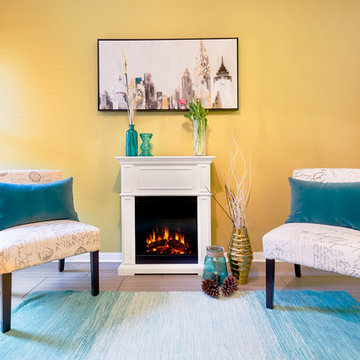
Inspiration for a small contemporary foyer in Toronto with green walls, ceramic floors, a single front door and grey floor.
Orange Entryway Design Ideas with Green Walls
1
