Orange Entryway Design Ideas with Wood
Refine by:
Budget
Sort by:Popular Today
1 - 20 of 23 photos
Item 1 of 3

Inspiration for a mid-sized front door in Other with grey walls, a sliding front door, a light wood front door, grey floor, wood and wood walls.
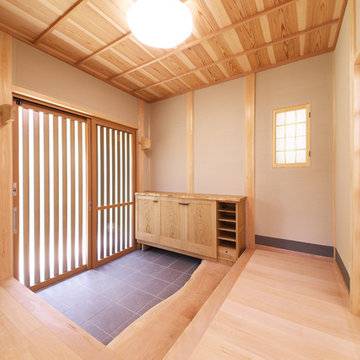
This is an example of an asian entryway in Osaka with medium hardwood floors, a medium wood front door, beige walls, a sliding front door and wood.
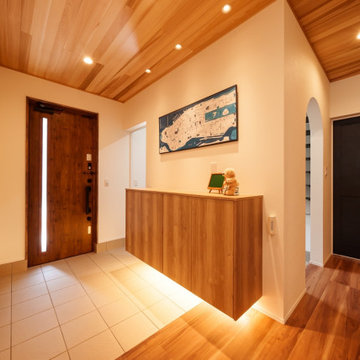
玄関ホールは天井をレッドシダーにすることで、自然豊かに明るく間接照明でゲストをお出迎え
Entry hall in Other with porcelain floors, a single front door, a medium wood front door, beige floor, wood and wallpaper.
Entry hall in Other with porcelain floors, a single front door, a medium wood front door, beige floor, wood and wallpaper.

余白のある家
本計画は京都市左京区にある閑静な住宅街の一角にある敷地で既存の建物を取り壊し、新たに新築する計画。周囲は、低層の住宅が立ち並んでいる。既存の建物も同計画と同じ三階建て住宅で、既存の3階部分からは、周囲が開け開放感のある景色を楽しむことができる敷地となっていた。この開放的な景色を楽しみ暮らすことのできる住宅を希望されたため、三階部分にリビングスペースを設ける計画とした。敷地北面には、山々が開け、南面は、低層の住宅街の奥に夏は花火が見える風景となっている。その景色を切り取るかのような開口部を設け、窓際にベンチをつくり外との空間を繋げている。北側の窓は、出窓としキッチンスペースの一部として使用できるように計画とした。キッチンやリビングスペースの一部が外と繋がり開放的で心地よい空間となっている。
また、今回のクライアントは、20代であり今後の家族構成は未定である、また、自宅でリモートワークを行うため、居住空間のどこにいても、心地よく仕事ができるスペースも確保する必要があった。このため、既存の住宅のように当初から個室をつくることはせずに、将来の暮らしにあわせ可変的に部屋をつくれるような余白がふんだんにある空間とした。1Fは土間空間となっており、2Fまでの吹き抜け空間いる。現状は、広場とした外部と繋がる土間空間となっており、友人やペット飼ったりと趣味として遊べ、リモートワークでゆったりした空間となった。将来的には個室をつくったりと暮らしに合わせさまざまに変化することができる計画となっている。敷地の条件や、クライアントの暮らしに合わせるように変化するできる建物はクライアントとともに成長しつづけ暮らしによりそう建物となった。
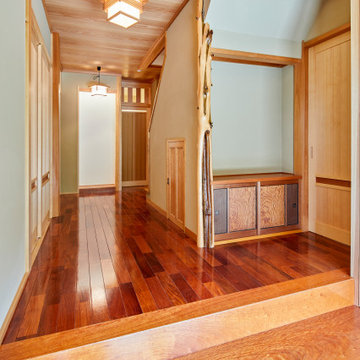
This is an example of an entry hall in Other with dark hardwood floors, wood and wallpaper.
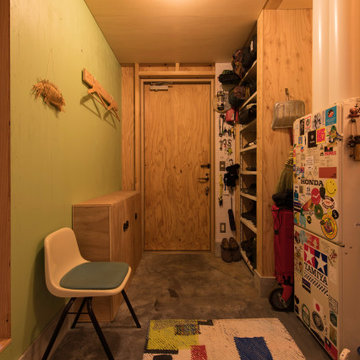
写真 新良太
This is an example of a small country front door in Sapporo with grey walls, concrete floors, a single front door, a gray front door, wood, wood walls and black floor.
This is an example of a small country front door in Sapporo with grey walls, concrete floors, a single front door, a gray front door, wood, wood walls and black floor.
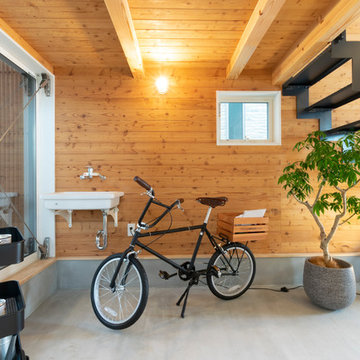
玄関から裏庭までまっすぐに続く土間と縁側。
自転車を置いたり観葉植物を置いたり、フレキシブな半屋外空間となっています。
Small industrial mudroom in Tokyo Suburbs with brown walls, concrete floors, grey floor, wood and wood walls.
Small industrial mudroom in Tokyo Suburbs with brown walls, concrete floors, grey floor, wood and wood walls.
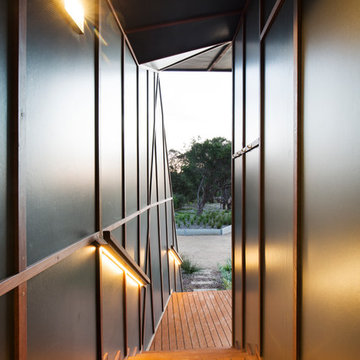
Black walls and narrow timber steps create drama in the approach to the front door of this house
Mid-sized industrial vestibule in Melbourne with black walls, medium hardwood floors, brown floor, wood and decorative wall panelling.
Mid-sized industrial vestibule in Melbourne with black walls, medium hardwood floors, brown floor, wood and decorative wall panelling.
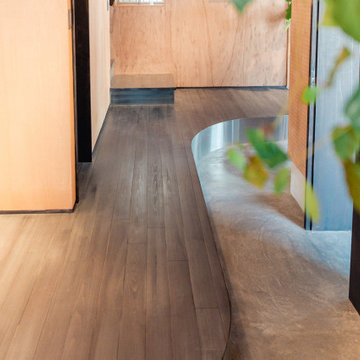
小上がり部分を曲線にすることで、広々とした土間の圧迫感を緩和しています。
Photo of a country entryway in Osaka with beige walls, dark hardwood floors, a sliding front door, a dark wood front door, grey floor, wood and wood walls.
Photo of a country entryway in Osaka with beige walls, dark hardwood floors, a sliding front door, a dark wood front door, grey floor, wood and wood walls.
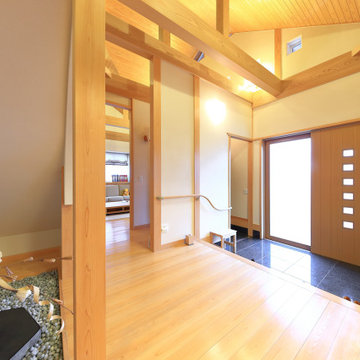
日本古来の土間空間を現代風にアレンジ。東濃ひのきの床と柱、珪藻土の壁の美しさが心をひきつけます。
Photo of an asian entryway in Other with white walls, light hardwood floors, a sliding front door, a medium wood front door and wood.
Photo of an asian entryway in Other with white walls, light hardwood floors, a sliding front door, a medium wood front door and wood.
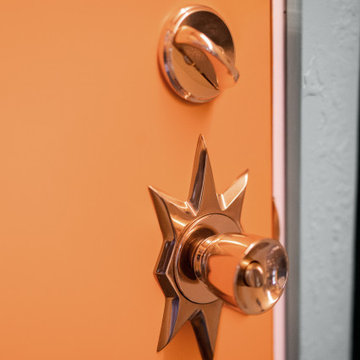
Midcentury entryway in Other with green walls, concrete floors, a single front door, an orange front door, grey floor and wood.
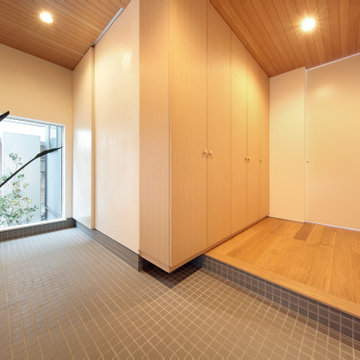
Mid-sized scandinavian entry hall in Other with white walls, light hardwood floors, beige floor and wood.
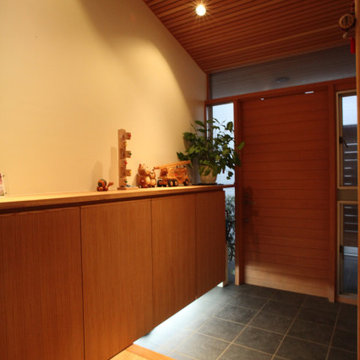
玄関の隣に面している引き戸の奥には玄関収納・シューズインクローゼットがあり充実した収納力があります。玄関の上がり框付近に引出し椅子、手すりを設けました。上にはトップライトがあり、明るい玄関となっています。居間との間には玄関から中が丸見えにならないように格子戸を設けました。
Inspiration for a mid-sized modern front door in Other with white walls, porcelain floors, a single front door, a medium wood front door, grey floor and wood.
Inspiration for a mid-sized modern front door in Other with white walls, porcelain floors, a single front door, a medium wood front door, grey floor and wood.
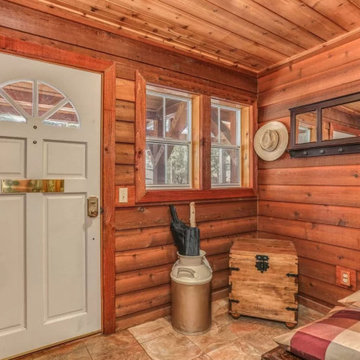
Luxury mountain home located in Idyllwild, CA. Full home design of this 3 story home. Luxury finishes, antiques, and touches of the mountain make this home inviting to everyone that visits this home nestled next to a creek in the quiet mountains.
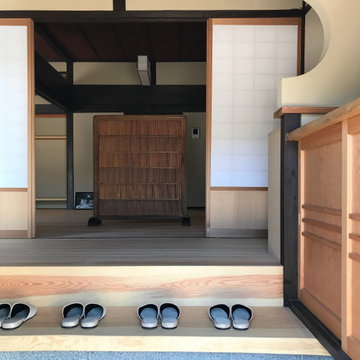
下駄箱、式台を造作し純和風の趣のある玄関になりました。補修した葦簀衝立が似合う玄関です。
Large asian entry hall in Other with beige walls, light hardwood floors, a black front door, beige floor and wood.
Large asian entry hall in Other with beige walls, light hardwood floors, a black front door, beige floor and wood.
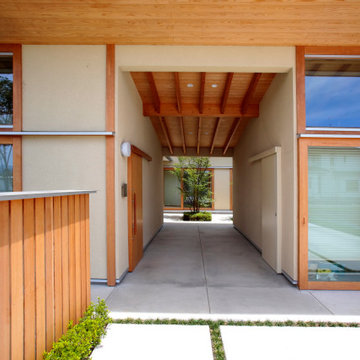
Design ideas for a modern entry hall in Other with a sliding front door, a medium wood front door, grey floor, wood and wood walls.
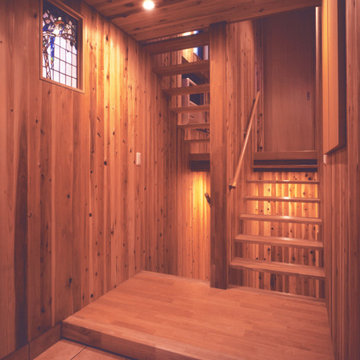
玄関は、無垢板張りの床、杉板張りの壁、杉板張りの天井で構成され山小屋の雰囲気を出しています。
Small scandinavian entry hall in Other with beige walls, medium hardwood floors, a single front door, a light wood front door, beige floor, wood and decorative wall panelling.
Small scandinavian entry hall in Other with beige walls, medium hardwood floors, a single front door, a light wood front door, beige floor, wood and decorative wall panelling.
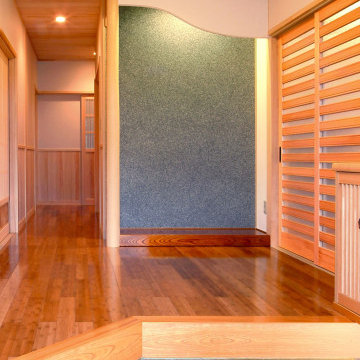
飾り床をホールに設けました。季節ごとにディスプレイが変わっていきます。
Large asian entry hall in Other with white walls, medium hardwood floors, brown floor, wood and wallpaper.
Large asian entry hall in Other with white walls, medium hardwood floors, brown floor, wood and wallpaper.
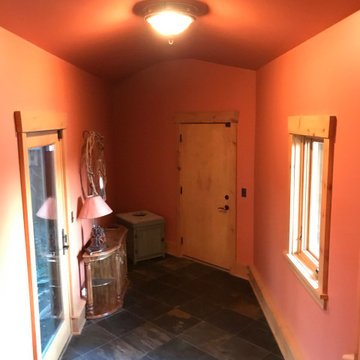
Before Start of Services
Prepared and Covered all Flooring, Furnishings and Logs Patched all Cracks, Nail Holes, Dents and Dings
Lightly Pole Sanded Walls for a smooth finish
Spot Primed all Patches
Painted all Ceilings and Walls
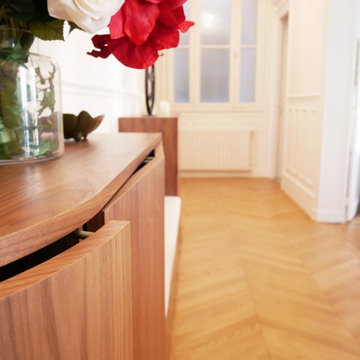
Site internet :www.karineperez.com
This is an example of a large transitional foyer in Paris with a double front door, beige walls, light hardwood floors, a white front door, beige floor, wood and wood walls.
This is an example of a large transitional foyer in Paris with a double front door, beige walls, light hardwood floors, a white front door, beige floor, wood and wood walls.
Orange Entryway Design Ideas with Wood
1