Orange Entryway Design Ideas with Wood Walls
Refine by:
Budget
Sort by:Popular Today
1 - 20 of 24 photos
Item 1 of 3

Inspiration for a mid-sized front door in Other with grey walls, a sliding front door, a light wood front door, grey floor, wood and wood walls.
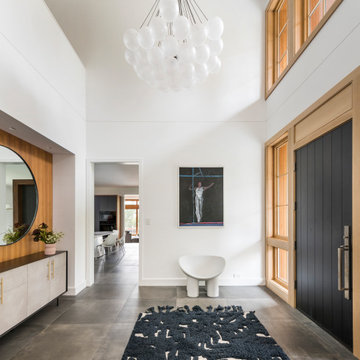
This new house is located in a quiet residential neighborhood developed in the 1920’s, that is in transition, with new larger homes replacing the original modest-sized homes. The house is designed to be harmonious with its traditional neighbors, with divided lite windows, and hip roofs. The roofline of the shingled house steps down with the sloping property, keeping the house in scale with the neighborhood. The interior of the great room is oriented around a massive double-sided chimney, and opens to the south to an outdoor stone terrace and gardens. Photo by: Nat Rea Photography
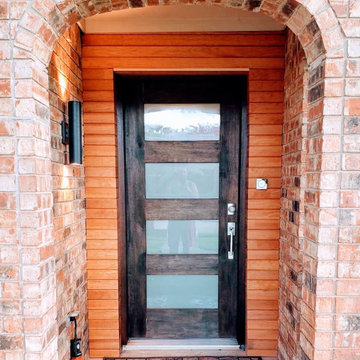
New door with Douglas fir accent, plus modern light fixture
Design ideas for a small traditional front door in Dallas with brown walls, concrete floors, a single front door, a dark wood front door, grey floor and wood walls.
Design ideas for a small traditional front door in Dallas with brown walls, concrete floors, a single front door, a dark wood front door, grey floor and wood walls.
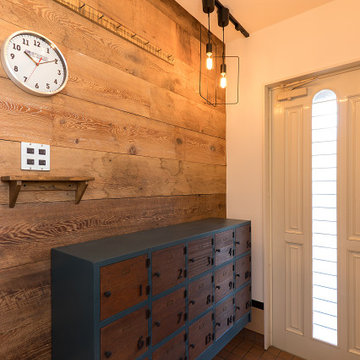
古木を背景に印象的な下駄箱に目がとまる。
リノベーションの醍醐味は、外観と内観のギャップを楽しむこと。玄関ホールの空間造作には自然と力が入る場所。
Photo of an industrial entryway in Fukuoka with a single front door, a white front door, wallpaper and wood walls.
Photo of an industrial entryway in Fukuoka with a single front door, a white front door, wallpaper and wood walls.

This is an example of a large modern front door in Sacramento with brown walls, concrete floors, a double front door, a gray front door, grey floor and wood walls.

余白のある家
本計画は京都市左京区にある閑静な住宅街の一角にある敷地で既存の建物を取り壊し、新たに新築する計画。周囲は、低層の住宅が立ち並んでいる。既存の建物も同計画と同じ三階建て住宅で、既存の3階部分からは、周囲が開け開放感のある景色を楽しむことができる敷地となっていた。この開放的な景色を楽しみ暮らすことのできる住宅を希望されたため、三階部分にリビングスペースを設ける計画とした。敷地北面には、山々が開け、南面は、低層の住宅街の奥に夏は花火が見える風景となっている。その景色を切り取るかのような開口部を設け、窓際にベンチをつくり外との空間を繋げている。北側の窓は、出窓としキッチンスペースの一部として使用できるように計画とした。キッチンやリビングスペースの一部が外と繋がり開放的で心地よい空間となっている。
また、今回のクライアントは、20代であり今後の家族構成は未定である、また、自宅でリモートワークを行うため、居住空間のどこにいても、心地よく仕事ができるスペースも確保する必要があった。このため、既存の住宅のように当初から個室をつくることはせずに、将来の暮らしにあわせ可変的に部屋をつくれるような余白がふんだんにある空間とした。1Fは土間空間となっており、2Fまでの吹き抜け空間いる。現状は、広場とした外部と繋がる土間空間となっており、友人やペット飼ったりと趣味として遊べ、リモートワークでゆったりした空間となった。将来的には個室をつくったりと暮らしに合わせさまざまに変化することができる計画となっている。敷地の条件や、クライアントの暮らしに合わせるように変化するできる建物はクライアントとともに成長しつづけ暮らしによりそう建物となった。
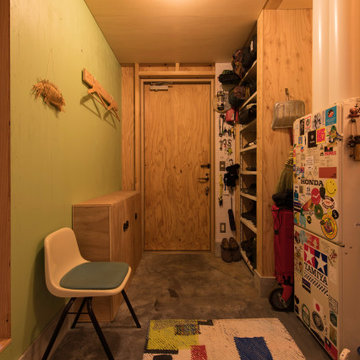
写真 新良太
This is an example of a small country front door in Sapporo with grey walls, concrete floors, a single front door, a gray front door, wood, wood walls and black floor.
This is an example of a small country front door in Sapporo with grey walls, concrete floors, a single front door, a gray front door, wood, wood walls and black floor.
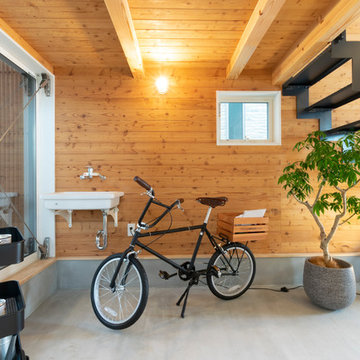
玄関から裏庭までまっすぐに続く土間と縁側。
自転車を置いたり観葉植物を置いたり、フレキシブな半屋外空間となっています。
Small industrial mudroom in Tokyo Suburbs with brown walls, concrete floors, grey floor, wood and wood walls.
Small industrial mudroom in Tokyo Suburbs with brown walls, concrete floors, grey floor, wood and wood walls.
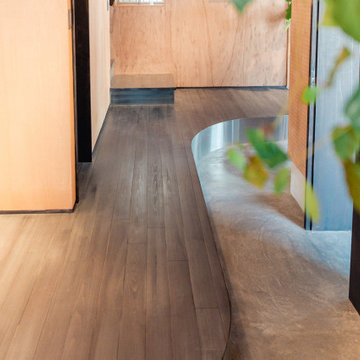
小上がり部分を曲線にすることで、広々とした土間の圧迫感を緩和しています。
Photo of a country entryway in Osaka with beige walls, dark hardwood floors, a sliding front door, a dark wood front door, grey floor, wood and wood walls.
Photo of a country entryway in Osaka with beige walls, dark hardwood floors, a sliding front door, a dark wood front door, grey floor, wood and wood walls.
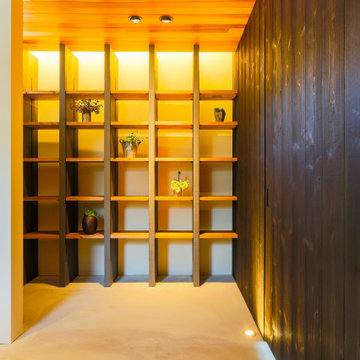
Inspiration for a contemporary entry hall in Other with concrete floors, a sliding front door, a metal front door, grey floor, wood and wood walls.

Luxury mountain home located in Idyllwild, CA. Full home design of this 3 story home. Luxury finishes, antiques, and touches of the mountain make this home inviting to everyone that visits this home nestled next to a creek in the quiet mountains.
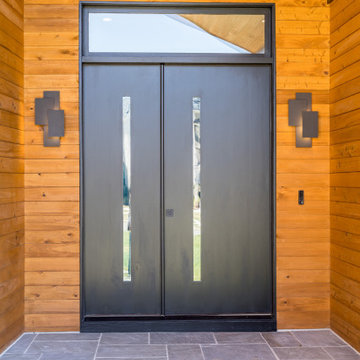
Contemporary entryway in Raleigh with slate floors, a metal front door, grey floor, vaulted and wood walls.
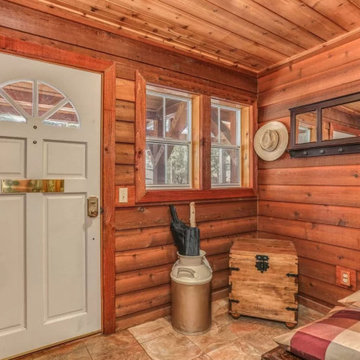
Luxury mountain home located in Idyllwild, CA. Full home design of this 3 story home. Luxury finishes, antiques, and touches of the mountain make this home inviting to everyone that visits this home nestled next to a creek in the quiet mountains.
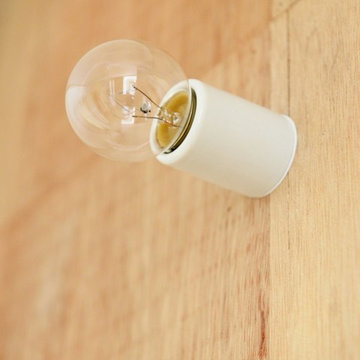
照明器具はコスト面に配慮し、碍子のレセップ照明です。今回はすっきり感を重視し、耳無しを採用しました。壁側の照明にはE17、天井の照明はE26と大きさを使い分け、その空間での大きさと照明ひとつ一つの役割を検討しました。
Inspiration for a country entry hall in Other with brown walls, light hardwood floors, brown floor and wood walls.
Inspiration for a country entry hall in Other with brown walls, light hardwood floors, brown floor and wood walls.
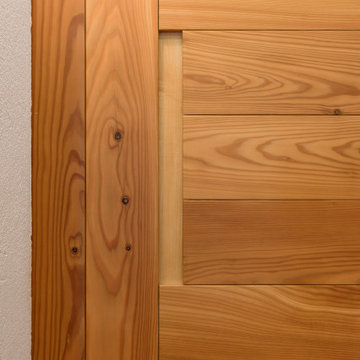
Inspiration for a mid-sized country foyer in Other with white walls, painted wood floors, a single front door, a glass front door and wood walls.
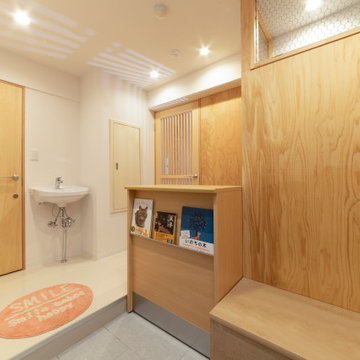
エントランス。受付横にはキャリーなどを置けるベンチを設置。猫たちのいるスペースに入る前に手洗い消毒を出来るよう手洗器を設置。
新設した内部の間仕切り壁は桧合板現しとし、猫が舐めても安心な自然塗料で仕上げてある。木のぬくもりが空間にあたたかみを添える。床は清掃性を重視し長尺シート仕上。
Photo of a mid-sized scandinavian foyer in Yokohama with brown walls, ceramic floors, grey floor, timber and wood walls.
Photo of a mid-sized scandinavian foyer in Yokohama with brown walls, ceramic floors, grey floor, timber and wood walls.
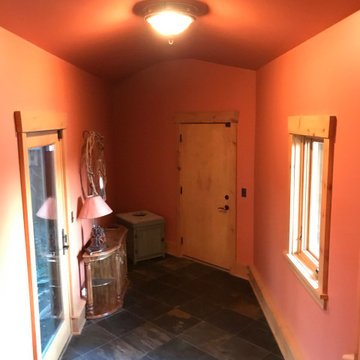
Before Start of Services
Prepared and Covered all Flooring, Furnishings and Logs Patched all Cracks, Nail Holes, Dents and Dings
Lightly Pole Sanded Walls for a smooth finish
Spot Primed all Patches
Painted all Ceilings and Walls
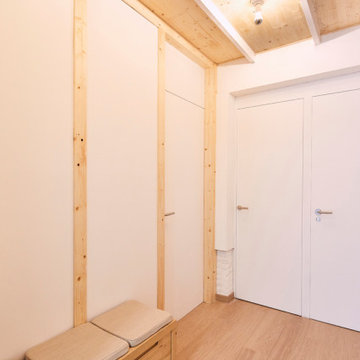
Espacio caracterizado por unas divisorias en madera, estructura vista y paneles en blanco para resaltar su luminosidad. La parte superior es de vidrio transparente para maximizar la sensación de amplitud del espacio.
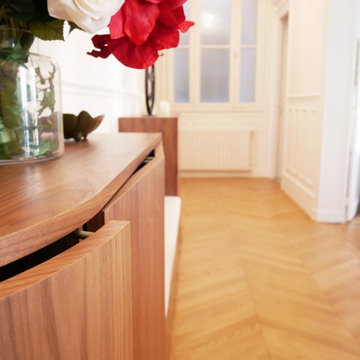
Site internet :www.karineperez.com
This is an example of a large transitional foyer in Paris with a double front door, beige walls, light hardwood floors, a white front door, beige floor, wood and wood walls.
This is an example of a large transitional foyer in Paris with a double front door, beige walls, light hardwood floors, a white front door, beige floor, wood and wood walls.
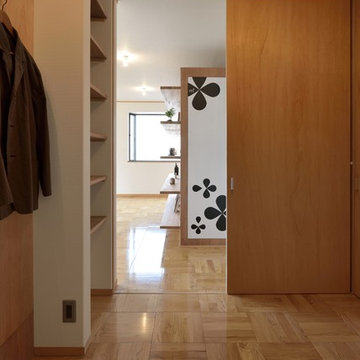
以前は大人が一人立つだけで窮屈な狭い玄関。しかも暗くてDKと扉無しで直結しており、古さを感じさせる要因のひとつでした。それを全て撤去し、木の自然な風合いを用いて小さいながらも「人を出迎えることのできる玄関ホール」の空間を創りました。
Design ideas for a country entry hall in Other with medium hardwood floors, wood walls and brown floor.
Design ideas for a country entry hall in Other with medium hardwood floors, wood walls and brown floor.
Orange Entryway Design Ideas with Wood Walls
1