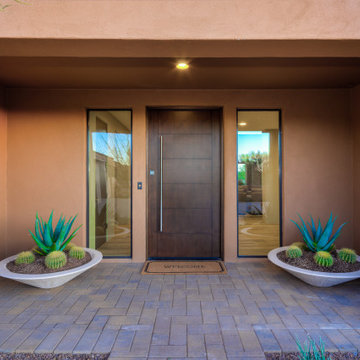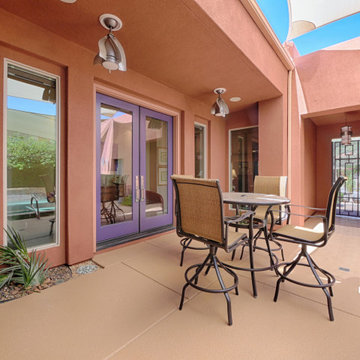Orange Exterior Design Ideas
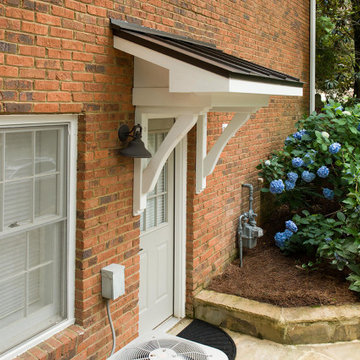
Bracket portico for side door of house. The roof features a shed style metal roof. Designed and built by Georgia Front Porch.
Small traditional one-storey brick orange house exterior in Atlanta with a shed roof and a metal roof.
Small traditional one-storey brick orange house exterior in Atlanta with a shed roof and a metal roof.
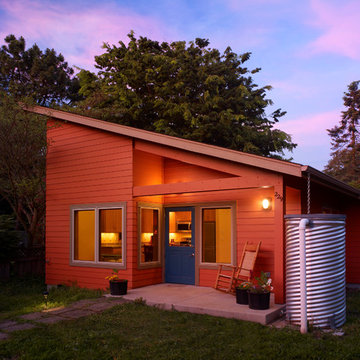
Steve Smith, ImaginePhotographics
Contemporary one-storey orange exterior in Other with a shed roof.
Contemporary one-storey orange exterior in Other with a shed roof.
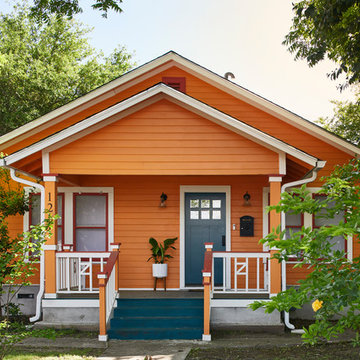
This home was in bad shape when we started the design process, but with a lot of hard work and care, we were able to restore all original windows, siding, & railing. A new quarter light front door ties in with the home's craftsman style.
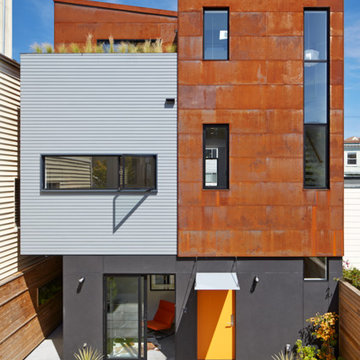
Bruce Damonte
Inspiration for a small contemporary three-storey orange exterior in San Francisco with metal siding and a shed roof.
Inspiration for a small contemporary three-storey orange exterior in San Francisco with metal siding and a shed roof.
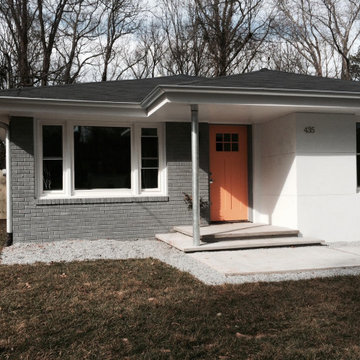
Small transitional one-storey brick orange house exterior in Atlanta with a hip roof and a grey roof.
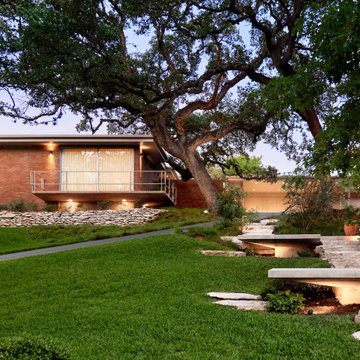
Inspiration for a mid-sized midcentury one-storey brick orange house exterior in Austin with a flat roof.
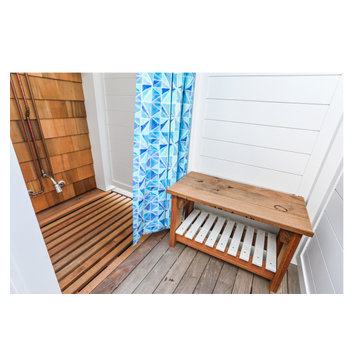
Beautiful Bay Head New Jersey Home remodeled by Baine Contracting. Photography by Osprey Perspectives.
This is an example of a large beach style two-storey orange house exterior in New York with wood siding, a gable roof and a shingle roof.
This is an example of a large beach style two-storey orange house exterior in New York with wood siding, a gable roof and a shingle roof.
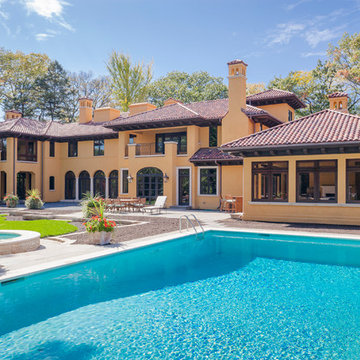
Cable Photography
Inspiration for a large mediterranean two-storey stucco orange exterior in Chicago with a hip roof.
Inspiration for a large mediterranean two-storey stucco orange exterior in Chicago with a hip roof.
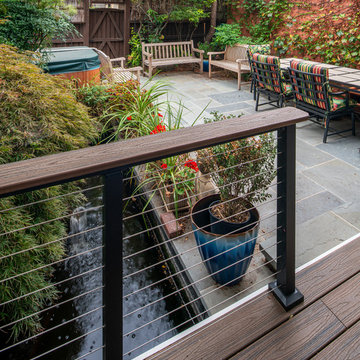
This is an example of a small contemporary one-storey orange house exterior in DC Metro with vinyl siding and a shingle roof.
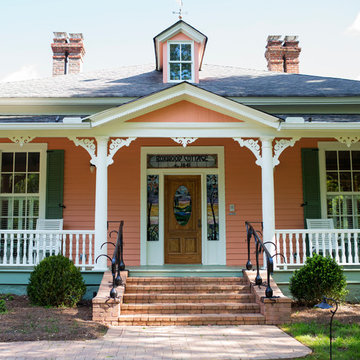
Photo of a large traditional two-storey orange exterior in Atlanta with wood siding and a hip roof.

Inspiration for a small midcentury two-storey brick orange house exterior in Montreal with a gable roof, a shingle roof, a black roof and shingle siding.
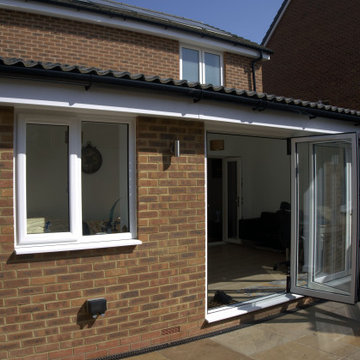
Finished single-storey rear extension.
This is an example of a mid-sized modern two-storey brick orange house exterior in Buckinghamshire with a gable roof, a tile roof and a black roof.
This is an example of a mid-sized modern two-storey brick orange house exterior in Buckinghamshire with a gable roof, a tile roof and a black roof.
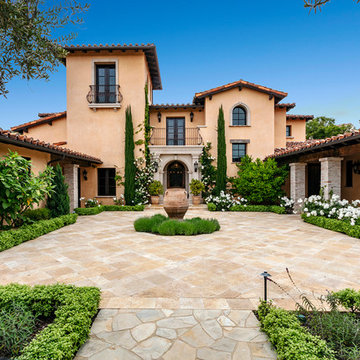
Photo of a mediterranean three-storey orange house exterior in Orange County with a gable roof and a tile roof.
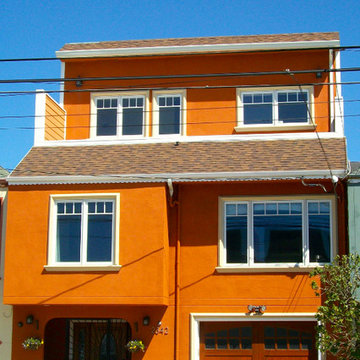
Design ideas for a mid-sized transitional three-storey stucco orange exterior in San Francisco.
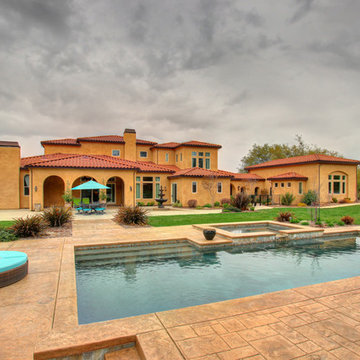
Photo by TopNotch360 of the rear elevation and back yard of this Mediterranean style two story addition.
Design ideas for a large mediterranean two-storey stucco orange house exterior in Sacramento with a hip roof and a tile roof.
Design ideas for a large mediterranean two-storey stucco orange house exterior in Sacramento with a hip roof and a tile roof.
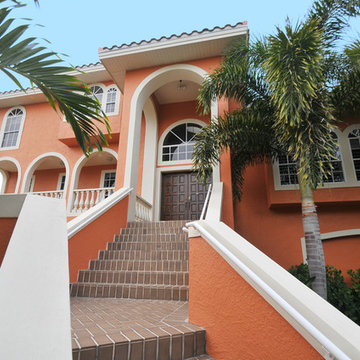
New Windows and Entry Door
This is an example of a mid-sized mediterranean two-storey stucco orange house exterior in Tampa.
This is an example of a mid-sized mediterranean two-storey stucco orange house exterior in Tampa.

New Moroccan Villa on the Santa Barbara Riviera, overlooking the Pacific ocean and the city. In this terra cotta and deep blue home, we used natural stone mosaics and glass mosaics, along with custom carved stone columns. Every room is colorful with deep, rich colors. In the master bath we used blue stone mosaics on the groin vaulted ceiling of the shower. All the lighting was designed and made in Marrakesh, as were many furniture pieces. The entry black and white columns are also imported from Morocco. We also designed the carved doors and had them made in Marrakesh. Cabinetry doors we designed were carved in Canada. The carved plaster molding were made especially for us, and all was shipped in a large container (just before covid-19 hit the shipping world!) Thank you to our wonderful craftsman and enthusiastic vendors!
Project designed by Maraya Interior Design. From their beautiful resort town of Ojai, they serve clients in Montecito, Hope Ranch, Santa Ynez, Malibu and Calabasas, across the tri-county area of Santa Barbara, Ventura and Los Angeles, south to Hidden Hills and Calabasas.
Architecture by Thomas Ochsner in Santa Barbara, CA
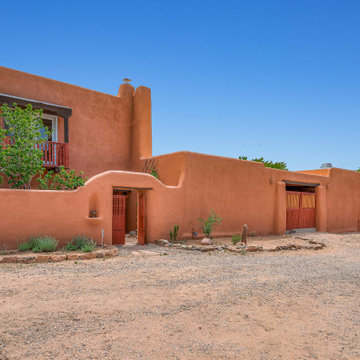
Photo of an expansive two-storey adobe orange house exterior in Other with a flat roof.
Orange Exterior Design Ideas
1
