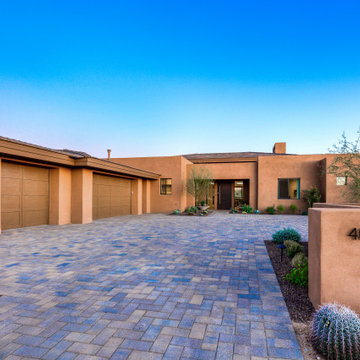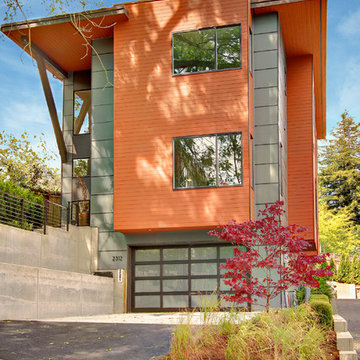Orange Exterior Design Ideas
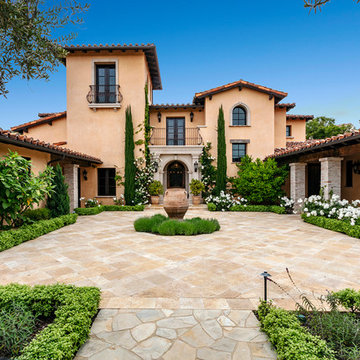
Photo of a mediterranean three-storey orange house exterior in Orange County with a gable roof and a tile roof.
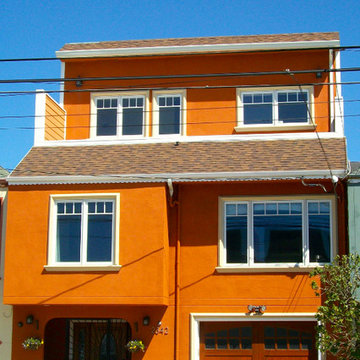
Design ideas for a mid-sized transitional three-storey stucco orange exterior in San Francisco.

New Moroccan Villa on the Santa Barbara Riviera, overlooking the Pacific ocean and the city. In this terra cotta and deep blue home, we used natural stone mosaics and glass mosaics, along with custom carved stone columns. Every room is colorful with deep, rich colors. In the master bath we used blue stone mosaics on the groin vaulted ceiling of the shower. All the lighting was designed and made in Marrakesh, as were many furniture pieces. The entry black and white columns are also imported from Morocco. We also designed the carved doors and had them made in Marrakesh. Cabinetry doors we designed were carved in Canada. The carved plaster molding were made especially for us, and all was shipped in a large container (just before covid-19 hit the shipping world!) Thank you to our wonderful craftsman and enthusiastic vendors!
Project designed by Maraya Interior Design. From their beautiful resort town of Ojai, they serve clients in Montecito, Hope Ranch, Santa Ynez, Malibu and Calabasas, across the tri-county area of Santa Barbara, Ventura and Los Angeles, south to Hidden Hills and Calabasas.
Architecture by Thomas Ochsner in Santa Barbara, CA
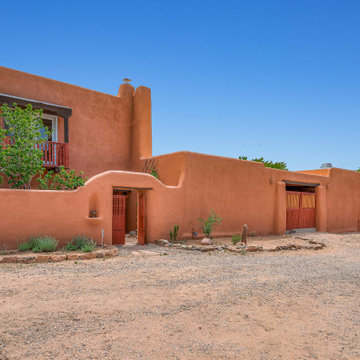
Photo of an expansive two-storey adobe orange house exterior in Other with a flat roof.
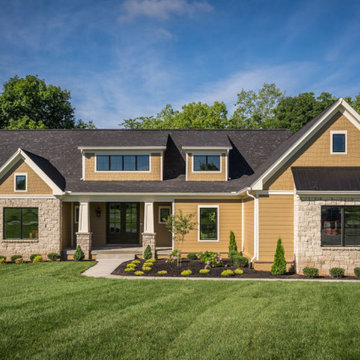
This is an example of a large arts and crafts two-storey orange house exterior in Louisville with mixed siding and a shingle roof.
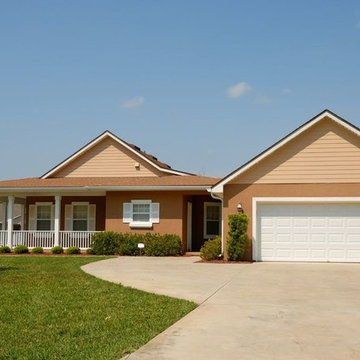
Mid-sized traditional one-storey stucco orange house exterior in Austin with a hip roof and a shingle roof.
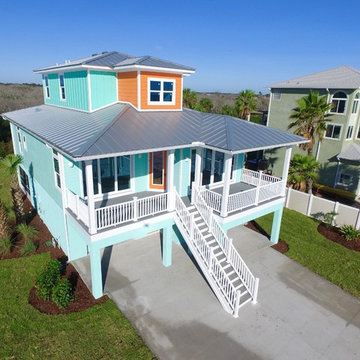
Large front porch provides beautiful views of the Atlantic Ocean.
Beach style three-storey orange house exterior in Las Vegas with concrete fiberboard siding, a hip roof and a metal roof.
Beach style three-storey orange house exterior in Las Vegas with concrete fiberboard siding, a hip roof and a metal roof.
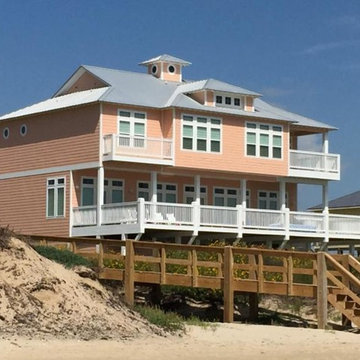
Photo of a large beach style three-storey orange house exterior in Houston with vinyl siding and a metal roof.
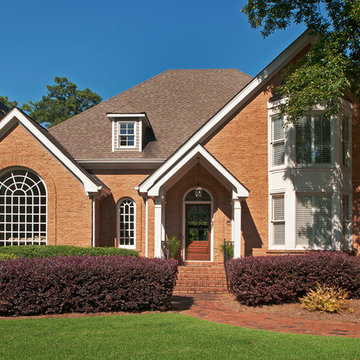
A simple portico over a front door featuring 2 square columns and a light at the apex of its gable ceiling. The portico's roof mirrors and complements the long angle of the home's roof line. This project designed and built by Georgia Front Porch.
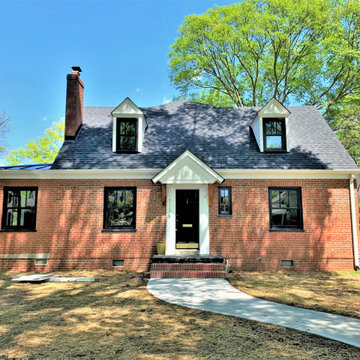
We started with a small, 3 bedroom, 2 bath brick cape and turned it into a 4 bedroom, 3 bath home, with a new kitchen/family room layout downstairs and new owner’s suite upstairs. Downstairs on the rear of the home, we added a large, deep, wrap-around covered porch with a standing seam metal roof.
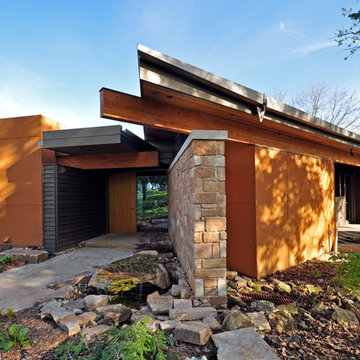
entry view.
photo: Jim Gempeler, GMK architecture inc.
Photo of a contemporary one-storey orange exterior in Other.
Photo of a contemporary one-storey orange exterior in Other.
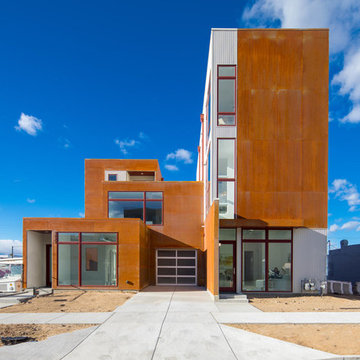
Inspiration for a large contemporary three-storey orange duplex exterior in Denver with metal siding and a flat roof.
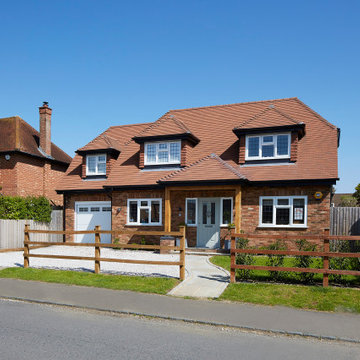
Inspiration for a mid-sized traditional two-storey brick orange house exterior in Buckinghamshire with a hip roof, a tile roof and a brown roof.

Modern Chicago single family home
This is an example of a modern three-storey brick orange house exterior in Chicago with a flat roof, a metal roof and a black roof.
This is an example of a modern three-storey brick orange house exterior in Chicago with a flat roof, a metal roof and a black roof.
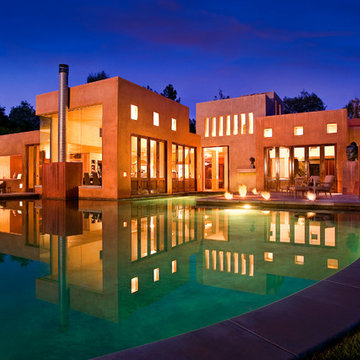
Mandeville Canyon Brentwood, Los Angeles modern Mediterranean style luxury home with swimming pool & light filled window design
Large mediterranean one-storey orange house exterior in Los Angeles with a flat roof.
Large mediterranean one-storey orange house exterior in Los Angeles with a flat roof.

Breezeway between house and garage includes covered hot tub area screened from primary entrance on opposite side - Architect: HAUS | Architecture For Modern Lifestyles - Builder: WERK | Building Modern - Photo: HAUS

Our design solution was to literally straddle the old building with an almost entirely new shell of Strawbale, hence the name Russian Doll House. A house inside a house. Keeping the existing frame, the ceiling lining and much of the internal partitions, new strawbale external walls were placed out to the verandah line and a steeper pitched truss roof was supported over the existing post and beam structure. A couple of perpendicular gable roof forms created some additional floor area and also taller ceilings.
The house is designed with Passive house principles in mind. It requires very little heating over Winter and stays naturally cool in Summer.
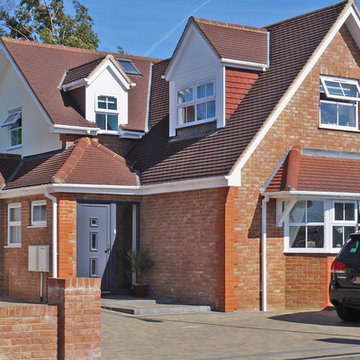
Tony Keller
Inspiration for a mid-sized traditional three-storey brick orange house exterior in Buckinghamshire with a tile roof and a red roof.
Inspiration for a mid-sized traditional three-storey brick orange house exterior in Buckinghamshire with a tile roof and a red roof.
Orange Exterior Design Ideas
1
