Orange Exterior Design Ideas with a Red Roof
Refine by:
Budget
Sort by:Popular Today
1 - 15 of 15 photos
Item 1 of 3

New Moroccan Villa on the Santa Barbara Riviera, overlooking the Pacific ocean and the city. In this terra cotta and deep blue home, we used natural stone mosaics and glass mosaics, along with custom carved stone columns. Every room is colorful with deep, rich colors. In the master bath we used blue stone mosaics on the groin vaulted ceiling of the shower. All the lighting was designed and made in Marrakesh, as were many furniture pieces. The entry black and white columns are also imported from Morocco. We also designed the carved doors and had them made in Marrakesh. Cabinetry doors we designed were carved in Canada. The carved plaster molding were made especially for us, and all was shipped in a large container (just before covid-19 hit the shipping world!) Thank you to our wonderful craftsman and enthusiastic vendors!
Project designed by Maraya Interior Design. From their beautiful resort town of Ojai, they serve clients in Montecito, Hope Ranch, Santa Ynez, Malibu and Calabasas, across the tri-county area of Santa Barbara, Ventura and Los Angeles, south to Hidden Hills and Calabasas.
Architecture by Thomas Ochsner in Santa Barbara, CA
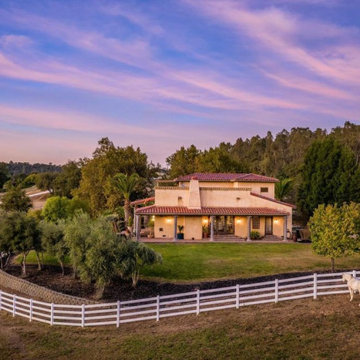
Beautiful Custom Mediterranean Staging
Inspiration for a mid-sized mediterranean two-storey stucco orange house exterior in Sacramento with a hip roof and a red roof.
Inspiration for a mid-sized mediterranean two-storey stucco orange house exterior in Sacramento with a hip roof and a red roof.
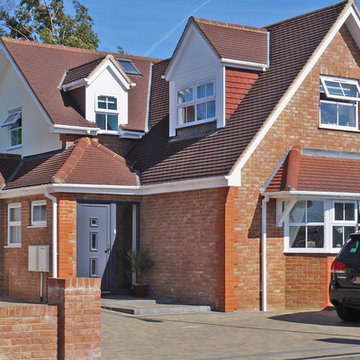
Tony Keller
Inspiration for a mid-sized traditional three-storey brick orange house exterior in Buckinghamshire with a tile roof and a red roof.
Inspiration for a mid-sized traditional three-storey brick orange house exterior in Buckinghamshire with a tile roof and a red roof.
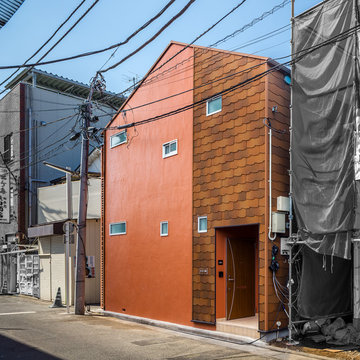
築80年の長屋をフルリノベーション。
屋根を一部架け替え、家の形に整えた外観は、可愛らしい姿に生まれ変わりました。
色彩が可愛らしさを増しながらも、周辺にはビックリするほど、馴染んでいます。正面・東側の人通りの多い通り側の窓は小さくし、プライバシーを確保し、南側窓は大きくし光を明るく取り入れながら、ルーバーテラスや土間空間を挟むことでこちらも、
プライベート空間を確保し、不安感をなくしています。
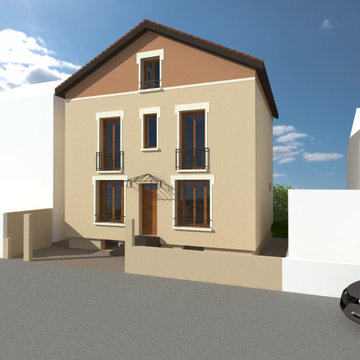
Maison années 30 vue sur rue rénovée
Inspiration for a large midcentury brick orange townhouse exterior in Lyon with a gable roof, a tile roof and a red roof.
Inspiration for a large midcentury brick orange townhouse exterior in Lyon with a gable roof, a tile roof and a red roof.
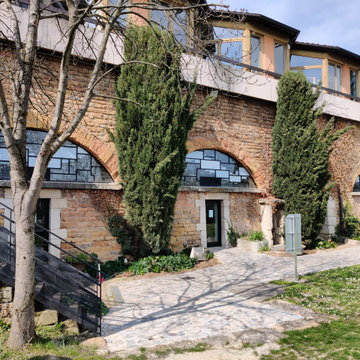
Photo of an expansive modern two-storey orange duplex exterior in Lyon with stone veneer, a tile roof and a red roof.
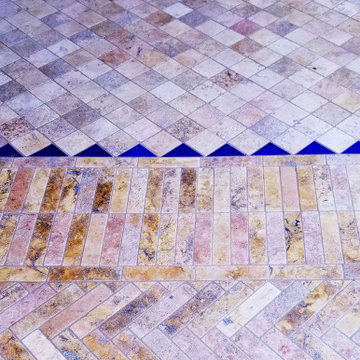
New Moroccan Villa on the Santa Barbara Riviera, overlooking the Pacific ocean and the city. In this terra cotta and deep blue home, we used natural stone mosaics and glass mosaics, along with custom carved stone columns. Every room is colorful with deep, rich colors. In the master bath we used blue stone mosaics on the groin vaulted ceiling of the shower. All the lighting was designed and made in Marrakesh, as were many furniture pieces. The entry black and white columns are also imported from Morocco. We also designed the carved doors and had them made in Marrakesh. Cabinetry doors we designed were carved in Canada. The carved plaster molding were made especially for us, and all was shipped in a large container (just before covid-19 hit the shipping world!) Thank you to our wonderful craftsman and enthusiastic vendors!
Project designed by Maraya Interior Design. From their beautiful resort town of Ojai, they serve clients in Montecito, Hope Ranch, Santa Ynez, Malibu and Calabasas, across the tri-county area of Santa Barbara, Ventura and Los Angeles, south to Hidden Hills and Calabasas.
Architecture by Thomas Ochsner in Santa Barbara, CA
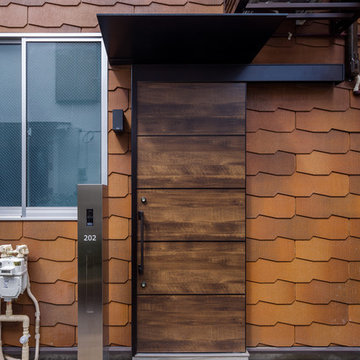
外壁に、素材を感じる材料を使うと独特の雰囲気になります。コロニアルの微細な凹凸が写し出す光と影と質感が、個性のある存在感を持ちます。
細かい形が繰り返す姿が、綺麗なデザインになります。
This is an example of a mid-sized scandinavian two-storey orange apartment exterior in Other with mixed siding, a gable roof, a mixed roof, a red roof and clapboard siding.
This is an example of a mid-sized scandinavian two-storey orange apartment exterior in Other with mixed siding, a gable roof, a mixed roof, a red roof and clapboard siding.
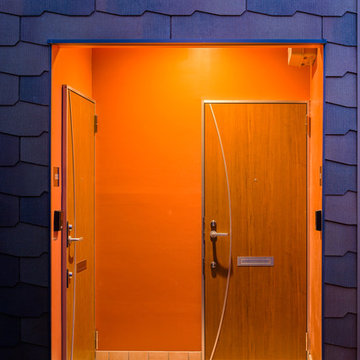
天井の間接照明から照らされた、玄関ポーチ全体が、一つの照明の様になり、前を歩く道を照らしています。外壁のオレンジ色が反射し、黄色い光があふれ、街の中の道しるべの様になり、我が家の場所を遠くからでも気がつくことが出来ます。タイマーで着いたり消えたり・人感センサーで反応させたりします。
Photo of a mid-sized scandinavian two-storey orange apartment exterior in Other with mixed siding, a gable roof, a mixed roof, a red roof and clapboard siding.
Photo of a mid-sized scandinavian two-storey orange apartment exterior in Other with mixed siding, a gable roof, a mixed roof, a red roof and clapboard siding.
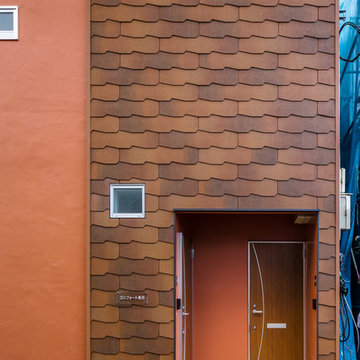
外壁の板が重なった仕上げ材は、本来屋根に使うコロニアルという材料を、壁材に使っています。
コロニアルは一枚一枚、一部分を重ねながら貼っていく素材で、重なりしろ部分に小さな段差ができます。光があたると、小さな影が重なりしろに出来、独特の素材感が生まれます。
This is an example of a mid-sized scandinavian two-storey orange apartment exterior in Other with mixed siding, a gable roof, a mixed roof, a red roof and clapboard siding.
This is an example of a mid-sized scandinavian two-storey orange apartment exterior in Other with mixed siding, a gable roof, a mixed roof, a red roof and clapboard siding.
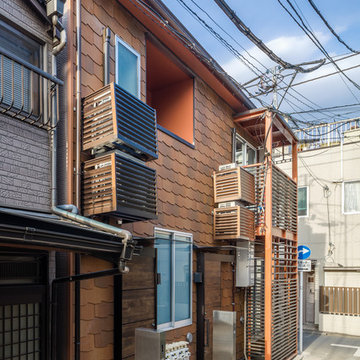
ウロコの様な壁が他にない、個性を生み出しています。
Inspiration for a mid-sized scandinavian two-storey orange apartment exterior in Other with mixed siding, a gable roof, a mixed roof, a red roof and clapboard siding.
Inspiration for a mid-sized scandinavian two-storey orange apartment exterior in Other with mixed siding, a gable roof, a mixed roof, a red roof and clapboard siding.
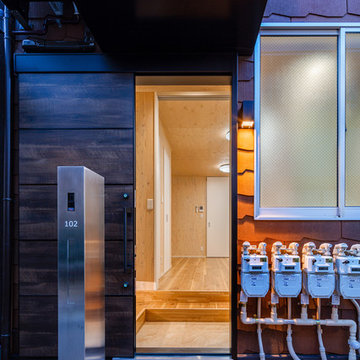
家に帰りたくなる・・・家の玄関が見えるとほっとする。照明はそんな雰囲気をつくってくれます。
淡い光で、目立たず手元だけを照らした照明。
落ち着いたあかりで、扉の鍵穴が見え、不便なく使えますが、主張はせず自分たちだけが、分かる照明の使い方です。目立ちまでせんが、雰囲気のある灯りです。
Inspiration for a mid-sized scandinavian two-storey orange apartment exterior in Other with mixed siding, a gable roof, a mixed roof, a red roof and clapboard siding.
Inspiration for a mid-sized scandinavian two-storey orange apartment exterior in Other with mixed siding, a gable roof, a mixed roof, a red roof and clapboard siding.
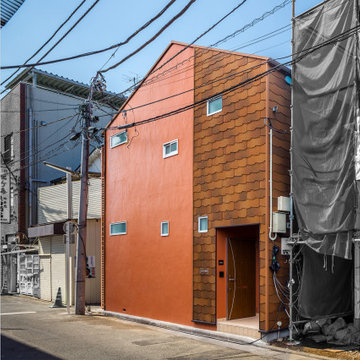
築80年の長屋をフルリノベーション。
屋根を一部架け替え、家の形に整えた外観は、可愛らしい姿に生まれ変わりました。
色彩が可愛らしさを増しながらも、周辺にはビックリするほど、馴染んでいます。正面・東側の人通りの多い通り側の窓は小さくし、プライバシーを確保し、南側窓は大きくし光を明るく取り入れながら、ルーバーテラスや土間空間を挟むことでこちらも、
プライベート空間を確保し、不安感をなくしています。
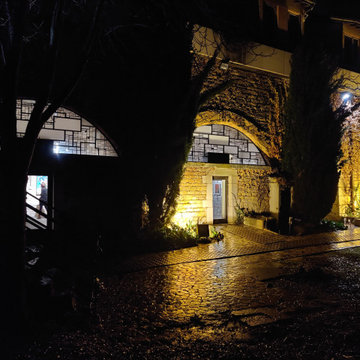
Inspiration for an expansive modern two-storey orange duplex exterior in Lyon with stone veneer, a tile roof and a red roof.
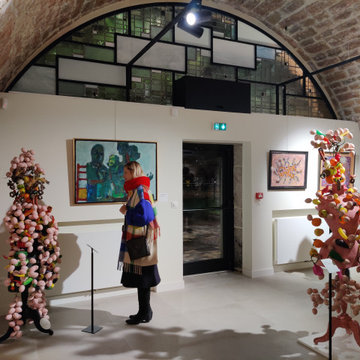
This is an example of an expansive modern two-storey orange duplex exterior in Lyon with stone veneer, a tile roof and a red roof.
Orange Exterior Design Ideas with a Red Roof
1